6897 Leilani Lane, Cypress, CA 90630
- $1,198,000
- 4
- BD
- 2
- BA
- 1,890
- SqFt
- List Price
- $1,198,000
- Status
- ACTIVE UNDER CONTRACT
- MLS#
- PW25180911
- Year Built
- 1965
- Bedrooms
- 4
- Bathrooms
- 2
- Living Sq. Ft
- 1,890
- Lot Size
- 5,000
- Acres
- 0.11
- Lot Location
- 0-1 Unit/Acre
- Days on Market
- 25
- Property Type
- Single Family Residential
- Style
- Traditional
- Property Sub Type
- Single Family Residence
- Stories
- Two Levels
Property Description
Welcome to this beautifully remodeled home in the City of Cypress! This spacious 4-bedroom, 2-bathroom home offers 1,890 square feet of living space. Floorplan originally was a 5 bedroom which can be converted back for larger families. Recent upgrades include new kitchen cabinets, remodeled bathrooms, vinyl flooring, recessed lighting, new front sprinkler timer and more. Home also includes Air Conditioning, inside laundry, a 2-Car Garage and cozy fireplace that overlooks the backyard. Enjoy the backyard with a covered patio and relaxing pool perfect for your summer BBQs. Lastly, property is close to Highly rated schools, shops, parks and freeways! Don’t miss out on this great opportunity.
Additional Information
- Appliances
- Gas Range, Range Hood
- Pool
- Yes
- Pool Description
- In Ground, Private
- Fireplace Description
- Living Room
- Heat
- Central
- Cooling
- Yes
- Cooling Description
- Central Air
- View
- Neighborhood
- Exterior Construction
- Stucco, Wood Siding
- Roof
- Metal
- Garage Spaces Total
- 2
- Sewer
- Public Sewer
- Water
- Public
- School District
- Garden Grove Unified
- High School
- Pacifica
- Interior Features
- Separate/Formal Dining Room, Quartz Counters, Recessed Lighting, Entrance Foyer
- Attached Structure
- Detached
- Number Of Units Total
- 1
Listing courtesy of Listing Agent: Kevin Hernandez (kevin@angelandpatty.com) from Listing Office: Synergy Real Estate.
Mortgage Calculator
Based on information from California Regional Multiple Listing Service, Inc. as of . This information is for your personal, non-commercial use and may not be used for any purpose other than to identify prospective properties you may be interested in purchasing. Display of MLS data is usually deemed reliable but is NOT guaranteed accurate by the MLS. Buyers are responsible for verifying the accuracy of all information and should investigate the data themselves or retain appropriate professionals. Information from sources other than the Listing Agent may have been included in the MLS data. Unless otherwise specified in writing, Broker/Agent has not and will not verify any information obtained from other sources. The Broker/Agent providing the information contained herein may or may not have been the Listing and/or Selling Agent.
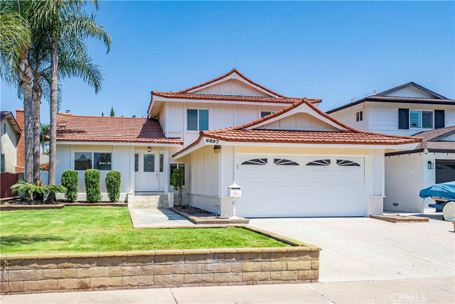
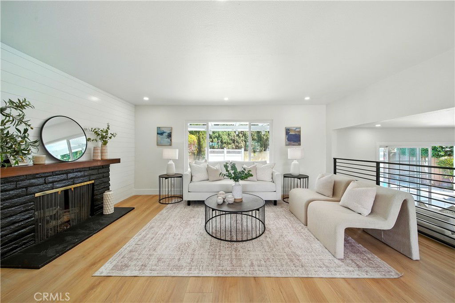
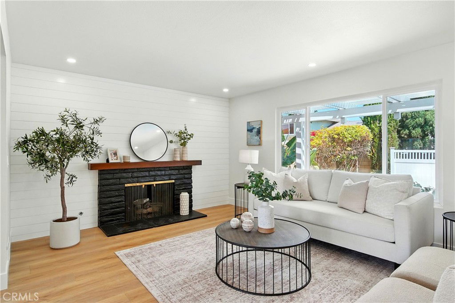
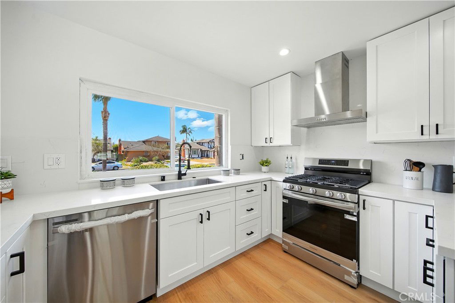
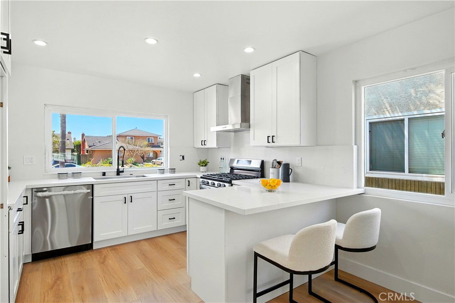
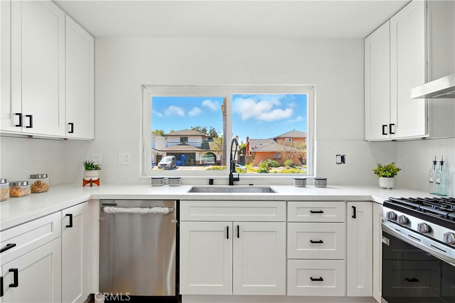
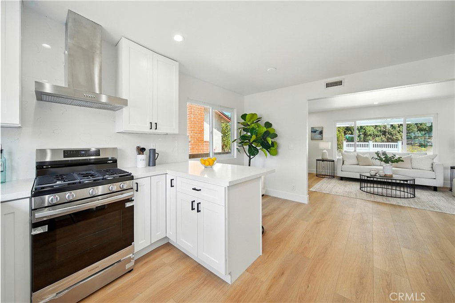
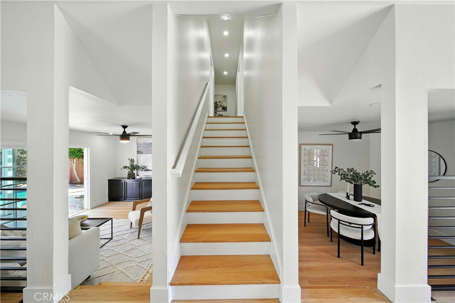
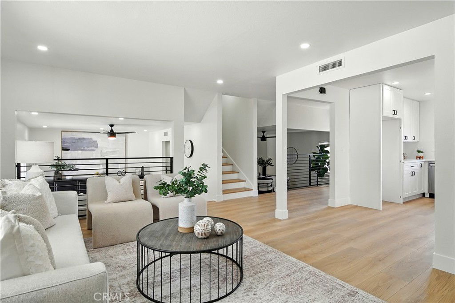
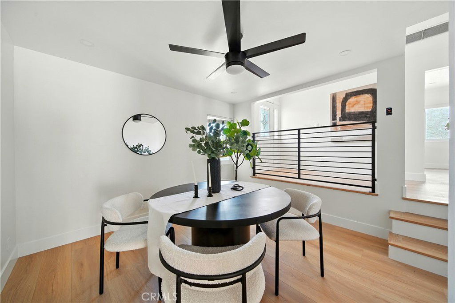
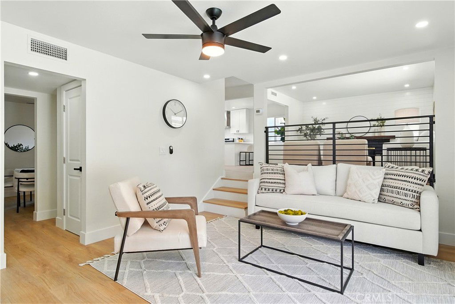
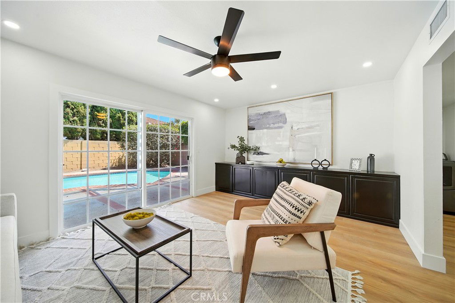
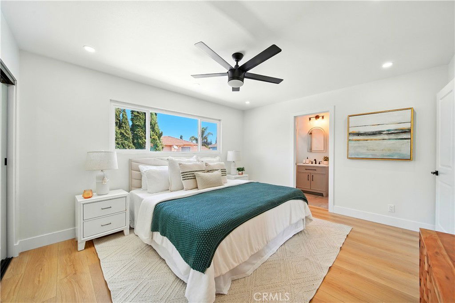
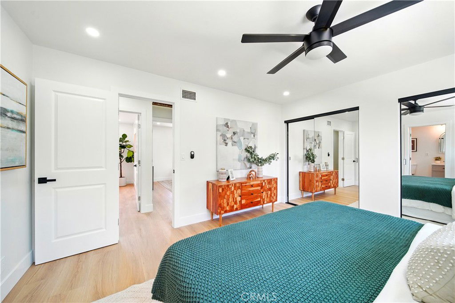
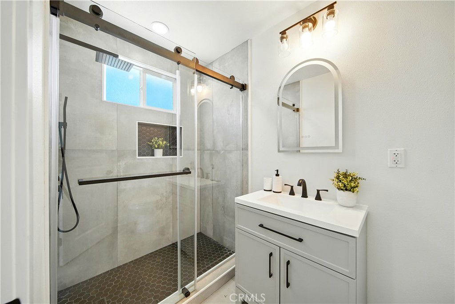
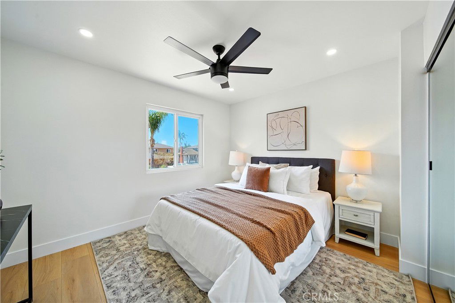
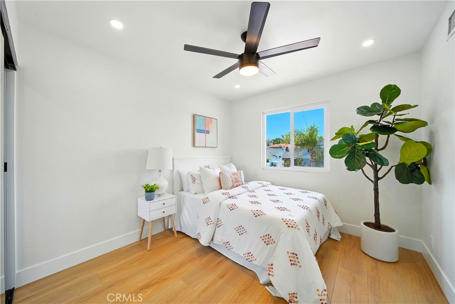
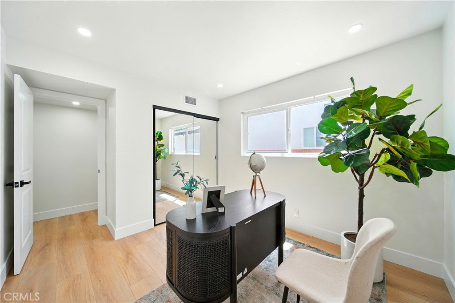
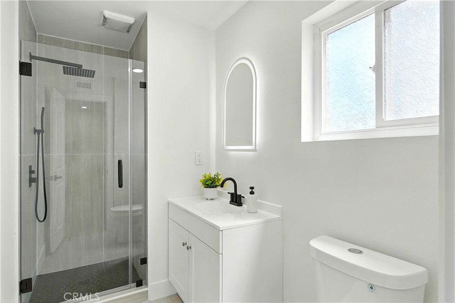
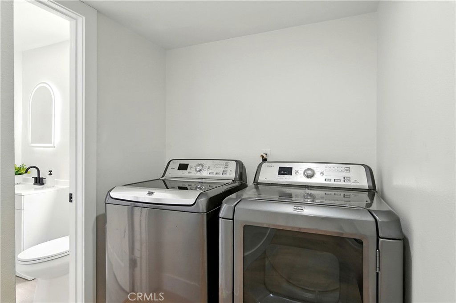
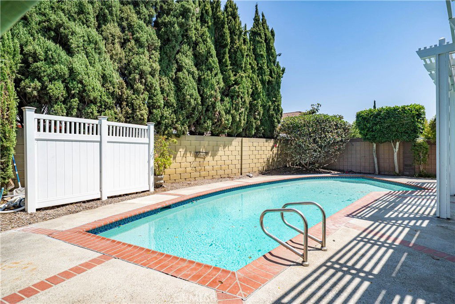
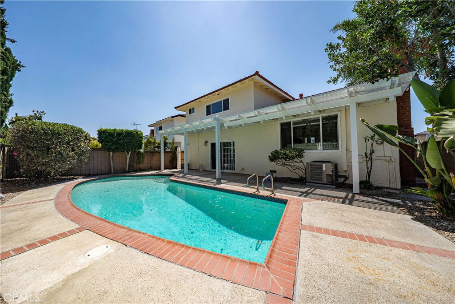
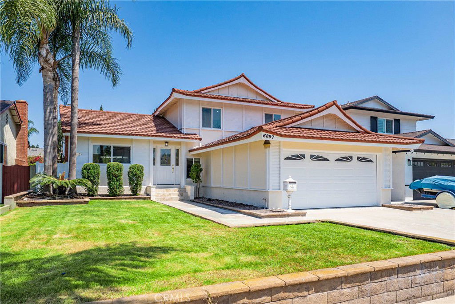
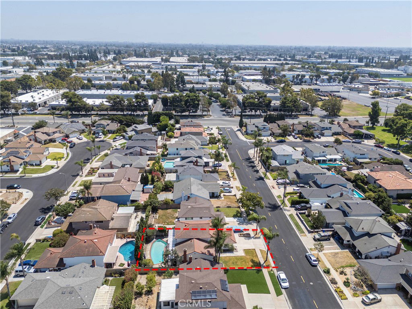
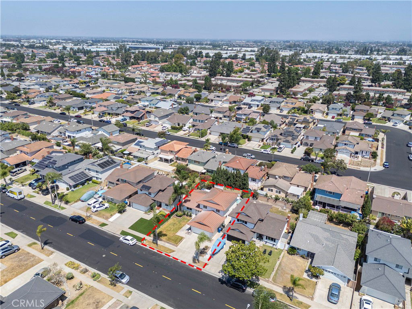
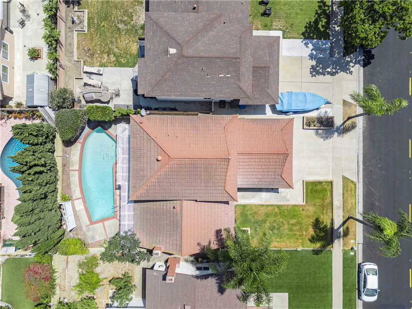
/t.realgeeks.media/resize/140x/https://u.realgeeks.media/landmarkoc/landmarklogo.png)