1088 Del Mar Avenue, Laguna Beach, CA 92651
- $4,499,000
- 4
- BD
- 5
- BA
- 3,100
- SqFt
- List Price
- $4,499,000
- Status
- ACTIVE UNDER CONTRACT
- MLS#
- OC25181425
- Year Built
- 1953
- Bedrooms
- 4
- Bathrooms
- 5
- Living Sq. Ft
- 3,100
- Lot Size
- 5,000
- Acres
- 0.11
- Lot Location
- 0-1 Unit/Acre
- Days on Market
- 24
- Property Type
- Single Family Residential
- Property Sub Type
- Single Family Residence
- Stories
- Two Levels
- Neighborhood
- Arch Beach Heights (Abh)
Property Description
Just bring your suitcase!! Perched in the highly sought-after Arch Beach Heights of Laguna Beach, this exquisite 4 bedroom, 4.5-bathroom home spans 3,100 square feet, blending modern luxury, cutting-edge technology, and sustainable living with stunning ocean views. The gourmet kitchen stands as a culinary masterpiece, equipped with a Sub-Zero refrigerator and freezer, two additional Sub-Zero refrigerator drawers, and two Sub-Zero freezer drawers for added convenience. It features two 25-inch Gaggenau ovens, microwave, and a built-in coffee maker, ensuring an elevated cooking and coffee experience. Recently installed Miele dishwasher ensures effortless cleanup, while striking quartzite countertops with a dramatic waterfall edge add refined elegance. This home is fully automated with a state-of-the-art Control4 Smart Home System, allowing seamless control of lighting, motorized shades, security, climate, entertainment, and outdoor awnings from an iPad, mobile phone, or remote control. The integrated security system includes smart locks and alarms for peace of mind, while the whole-home music and entertainment system offers an immersive experience. Outdoors, the space is equally impressive with a re-tiled and re-plastered saltwater pool. The stucco exterior has been meticulously repaired, patched, preserving its classic charm, while driveway pavers and stonework have been resealed and re-stained to enhance curb appeal. Inside, the home exudes brand-new white plank luxury vinyl flooring chosen for durability and style, ideal for a poolside lifestyle. The bathrooms have been upgraded with new backsplashes, countertops, Toto toilets and more. The primary suite offers a sanctuary of luxury with exquisite Carrara marble finishes professionally sealed and honed for longevity, complemented by high-end Gessi fixtures and a Toto washlet toilet for ultimate comfort. Bonus features include a dry sauna in the fourth bedroom's bathroom and a soft water system and reverse osmosis filtration to provide the purest drinking water. With 32 Owned Solar panels and 3 backup battery units, the home is advanced and energy-efficient. Additional enhancements extend to the garage, upgraded with custom cabinetry and extra upper storage for maximum functionality and organization. From stunning ocean views to high-end finishes and advanced smart home integration, this exceptional Laguna Beach residence offers the perfect combination of luxury, comfort, and innovation.
Additional Information
- Appliances
- Barbecue, Convection Oven, Double Oven, Dishwasher, ENERGY STAR Qualified Appliances, ENERGY STAR Qualified Water Heater, Electric Cooktop, Exhaust Fan, Electric Oven, Electric Range, Freezer, Gas Cooktop, Disposal, High Efficiency Water Heater, Microwave, Refrigerator, Solar Hot Water, Self Cleaning Oven, Water Softener, Tankless Water Heater, Water To Refrigerator
- Pool
- Yes
- Pool Description
- Gunite, Gas Heat, Heated Passively, Heated, In Ground, Lap, Pebble, Permits, Private, Solar Heat, Salt Water, Tile, Waterfall
- Fireplace Description
- Gas, Gas Starter, Great Room
- Heat
- Central, Forced Air, Fireplace(s), Natural Gas, Solar, Zoned
- Cooling
- Yes
- Cooling Description
- Central Air, Dual, Gas, High Efficiency, Whole House Fan, Zoned
- View
- Catalina, City Lights, Coastline, Canyon, Park/Greenbelt, Landmark, Ocean, Panoramic, Pier, Pool, Trees/Woods, Water
- Exterior Construction
- Glass, Concrete, Plaster, Wood Siding, Copper Plumbing
- Patio
- Patio
- Roof
- Flat, Stone
- Garage Spaces Total
- 2
- Sewer
- Public Sewer
- Water
- Public
- School District
- Laguna Beach Unified
- Interior Features
- Built-in Features, Balcony, Dry Bar, Separate/Formal Dining Room, Eat-in Kitchen, Furnished, High Ceilings, In-Law Floorplan, Living Room Deck Attached, Open Floorplan, Pantry, Quartz Counters, Stone Counters, Recessed Lighting, Storage, Smart Home, Wired for Data, Wired for Sound, Bedroom on Main Level, Primary Suite, Utility Room
- Attached Structure
- Detached
- Number Of Units Total
- 1
Listing courtesy of Listing Agent: Maryam Amiri (maryam.amiri@redfin.com) from Listing Office: Redfin.
Mortgage Calculator
Based on information from California Regional Multiple Listing Service, Inc. as of . This information is for your personal, non-commercial use and may not be used for any purpose other than to identify prospective properties you may be interested in purchasing. Display of MLS data is usually deemed reliable but is NOT guaranteed accurate by the MLS. Buyers are responsible for verifying the accuracy of all information and should investigate the data themselves or retain appropriate professionals. Information from sources other than the Listing Agent may have been included in the MLS data. Unless otherwise specified in writing, Broker/Agent has not and will not verify any information obtained from other sources. The Broker/Agent providing the information contained herein may or may not have been the Listing and/or Selling Agent.


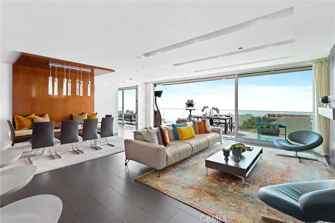
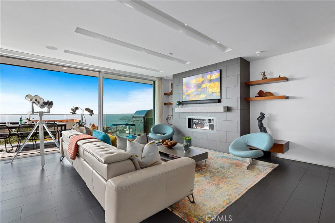
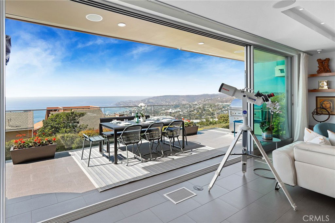
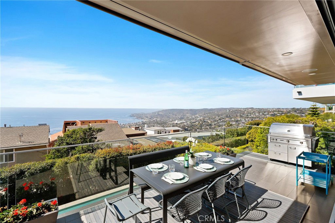
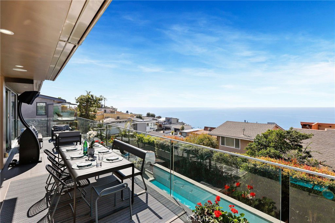
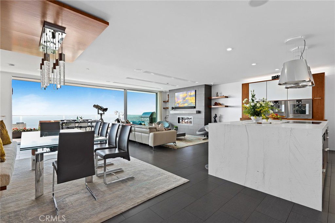
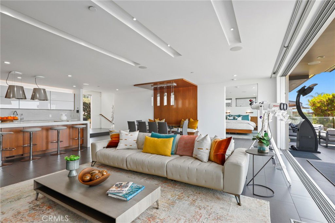
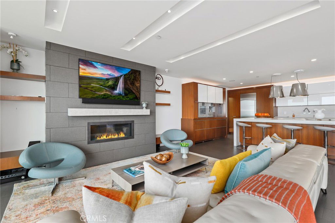

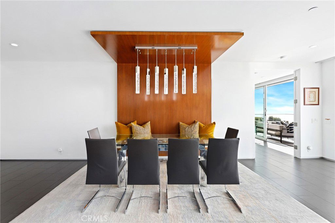
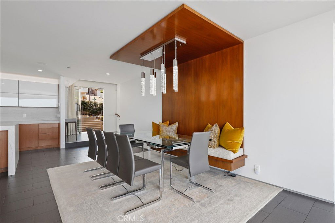
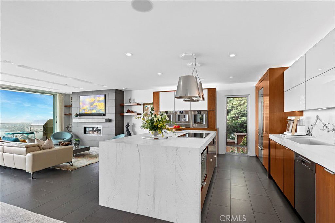
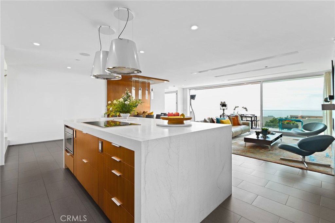
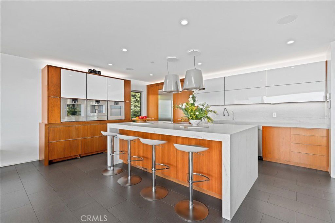
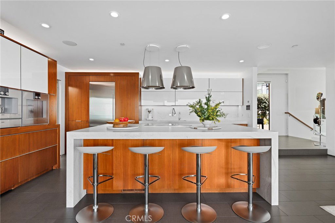
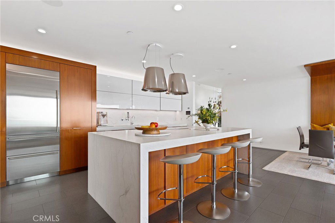
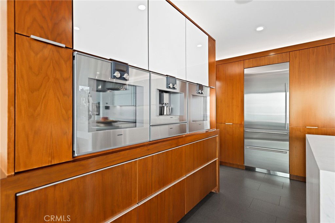
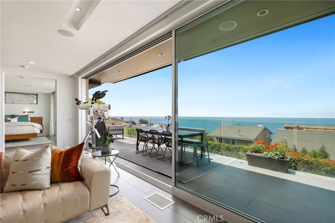
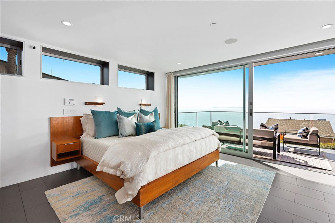
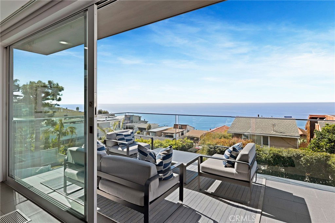
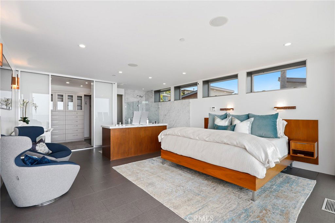
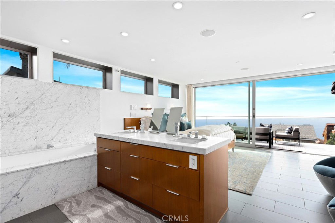
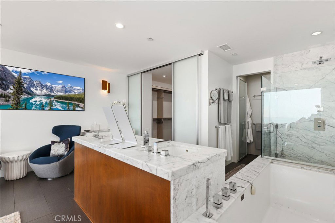
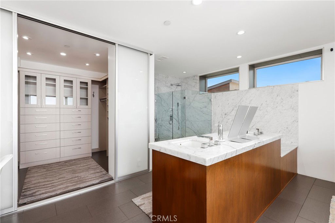
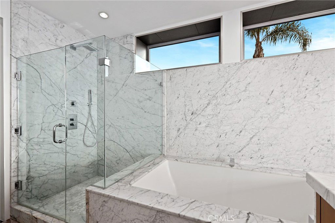
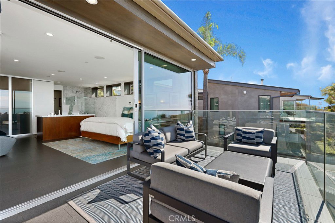
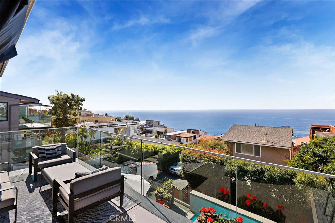
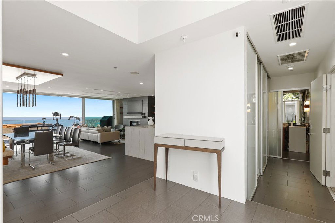
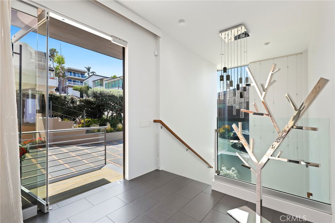
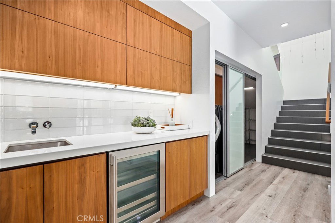
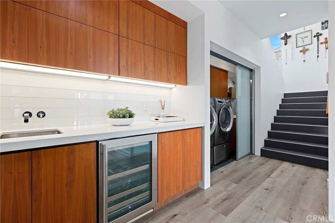
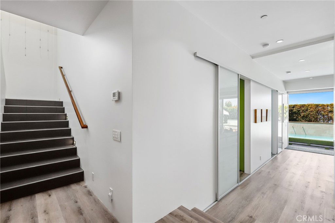
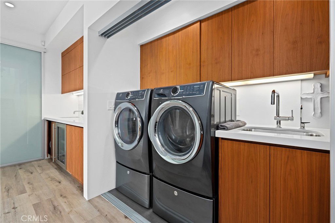
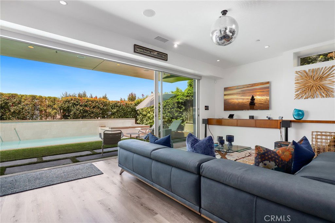
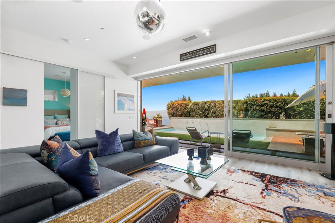
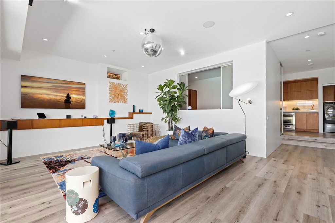
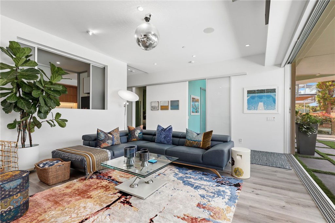
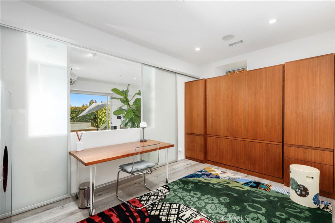
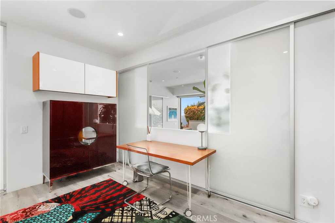
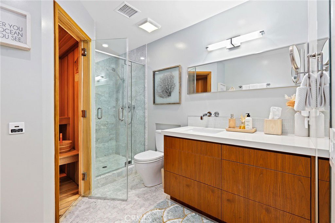
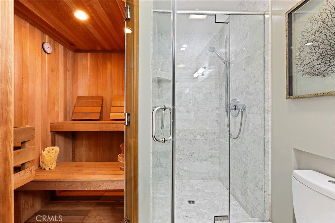
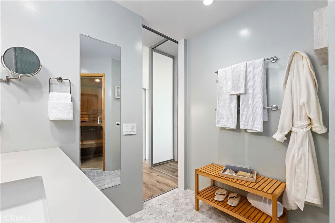
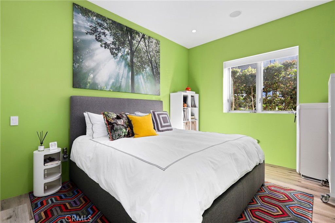
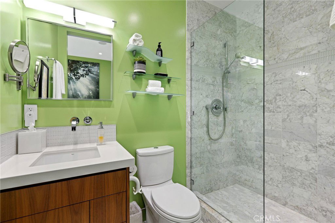
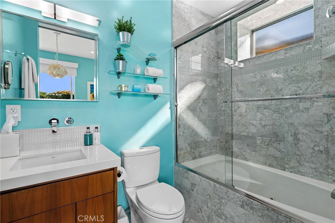
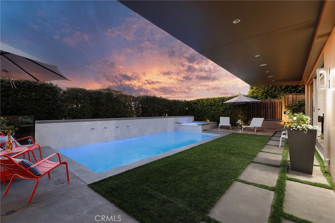

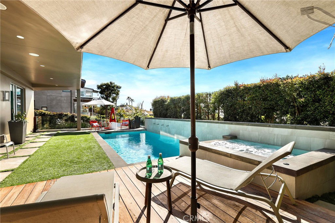
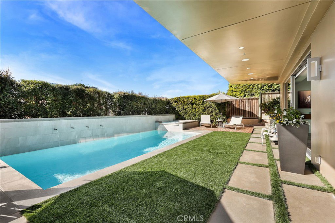

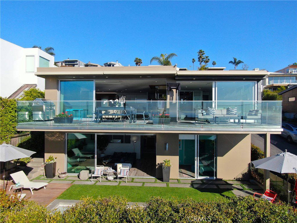
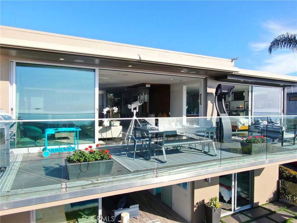
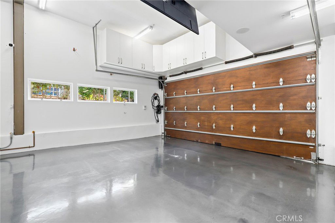
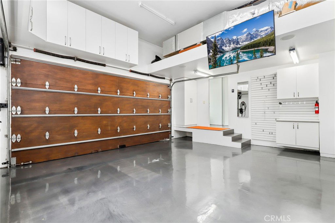
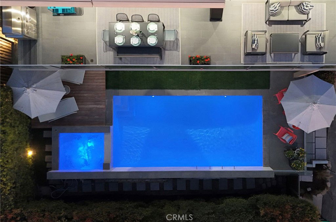
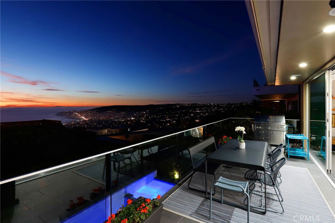
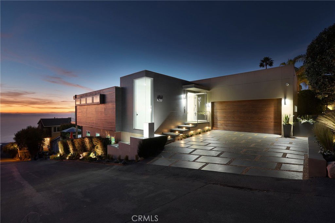
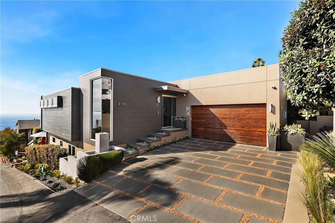
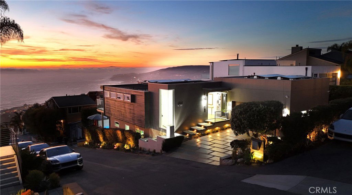
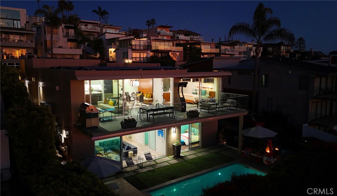
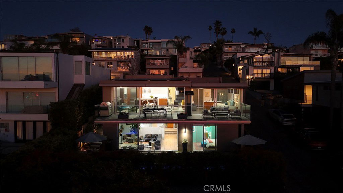


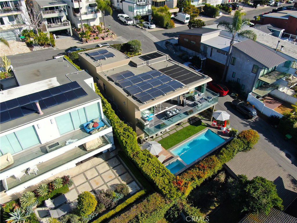
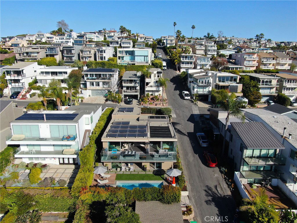
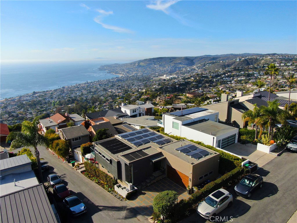
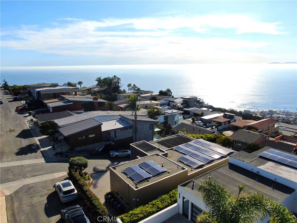

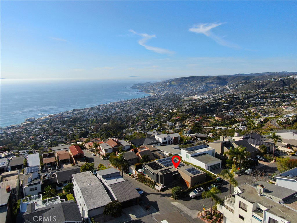
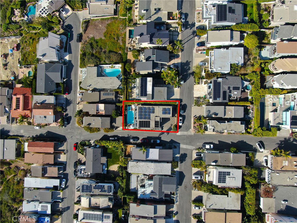
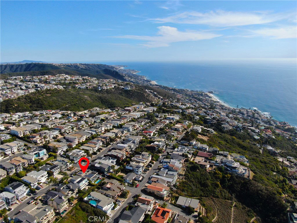
/t.realgeeks.media/resize/140x/https://u.realgeeks.media/landmarkoc/landmarklogo.png)