11 Goldenrod, Lake Forest, CA 92630
- $2,398,000
- 4
- BD
- 5
- BA
- 2,992
- SqFt
- List Price
- $2,398,000
- Status
- ACTIVE UNDER CONTRACT
- MLS#
- OC25186989
- Year Built
- 2015
- Bedrooms
- 4
- Bathrooms
- 5
- Living Sq. Ft
- 2,992
- Lot Size
- 9,387
- Acres
- 0.22
- Lot Location
- 0-1 Unit/Acre, Back Yard, Close to Clubhouse, Front Yard, Garden, Sprinklers In Rear, Sprinklers In Front, Sprinklers Timer, Sprinklers Manual, Sprinklers On Side, Sprinkler System
- Days on Market
- 7
- Property Type
- Single Family Residential
- Property Sub Type
- Single Family Residence
- Stories
- One Level
- Neighborhood
- Heights (Bkhts)
Property Description
Welcome to the stunning Toll Brothers Ridgecrest Plan 1, located in the resort-style living community of Baker Ranch. This home boasts one of the LARGEST LOTS in the community, featuring 4 bedrooms (including a main floor bedroom) and 5 bathrooms. Experience designer touches throughout, including full-height kitchen cabinets and high-end appliances such as a built-in refrigerator, microwave, and oven. Enjoy the benefits of solar energy and a Control4 smart home system, complete with security cameras and an integrated sound system. The house is equipped with a water softener and direct drinking water system, as well as dual heat/air thermostats and contemporary crown molding. The extra-large driveway accommodates up to 4 cars, and you’re just a 3-minute walk from the community park, pool, clubhouse, and playground, with the dog park only 5 minutes away. As you enter, the front door opens to a welcoming foyer with picturesque views of the courtyard. The open great room features multi-panel stacking glass doors and an array of windows that provide access to the private inner courtyard and rear yard. The expansive kitchen includes a large center island with Caesarstone countertops, a cozy nook, a generous pantry, and a desirable drop zone. The dining room, highlighted by a tray ceiling, is flooded with natural light. Retreat to the magnificent master bedroom, which also features a tray ceiling. The luxurious master bath includes a dual-sink vanity, a 6' soaking tub, a glass-enclosed shower, and a spacious walk-in closet. An impressive loft/bonus room offers ample space for entertainment or a large home office. With a lot premium of $100k and $300k in upgrades, this home is a true gem. Plus, there are NO MELLO ROOS!
Additional Information
- HOA
- 225
- Frequency
- Monthly
- Association Amenities
- Clubhouse, Dog Park, Barbecue, Playground, Pool, Spa/Hot Tub, Security, Trail(s)
- Appliances
- 6 Burner Stove, Convection Oven, Double Oven, Dishwasher, Electric Oven, Freezer, Gas Cooktop, Disposal, Ice Maker, Microwave, Refrigerator, Self Cleaning Oven, Water Softener, Tankless Water Heater, Vented Exhaust Fan, Water To Refrigerator, Dryer, Washer
- Pool Description
- Community, Association
- Fireplace Description
- Electric
- Heat
- Forced Air, Solar
- Cooling
- Yes
- Cooling Description
- Central Air, Dual
- View
- None
- Garage Spaces Total
- 2
- Sewer
- Public Sewer
- Water
- Public
- School District
- Saddleback Valley Unified
- Interior Features
- Breakfast Bar, Built-in Features, Block Walls, Tray Ceiling(s), Crown Molding, Cathedral Ceiling(s), Coffered Ceiling(s), High Ceilings, Open Floorplan, Pantry, Stone Counters, Recessed Lighting, Storage, Wired for Data, Wired for Sound, Atrium, Bedroom on Main Level, Instant Hot Water, Loft, Walk-In Pantry, Walk-In Closet(s)
- Attached Structure
- Detached
- Number Of Units Total
- 1
Listing courtesy of Listing Agent: Mickey Yuan (mickeymeimei@hotmail.com) from Listing Office: Keller Williams Legacy.
Mortgage Calculator
Based on information from California Regional Multiple Listing Service, Inc. as of . This information is for your personal, non-commercial use and may not be used for any purpose other than to identify prospective properties you may be interested in purchasing. Display of MLS data is usually deemed reliable but is NOT guaranteed accurate by the MLS. Buyers are responsible for verifying the accuracy of all information and should investigate the data themselves or retain appropriate professionals. Information from sources other than the Listing Agent may have been included in the MLS data. Unless otherwise specified in writing, Broker/Agent has not and will not verify any information obtained from other sources. The Broker/Agent providing the information contained herein may or may not have been the Listing and/or Selling Agent.
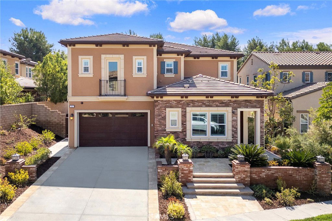
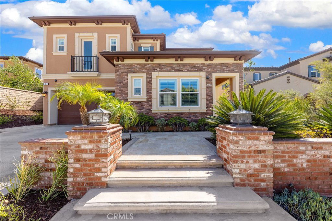
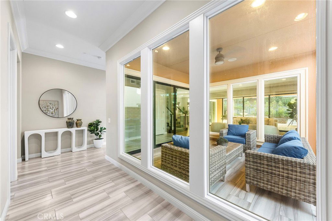
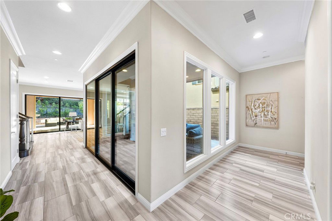
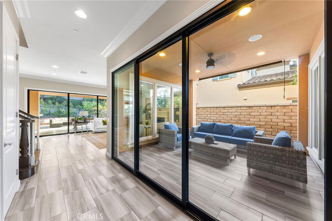
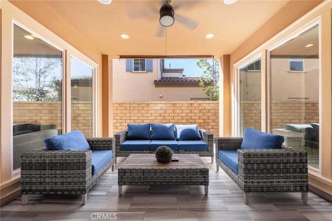
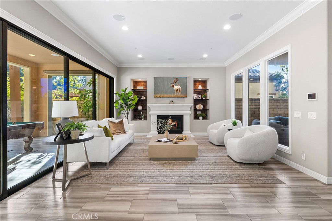
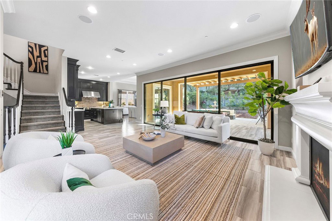
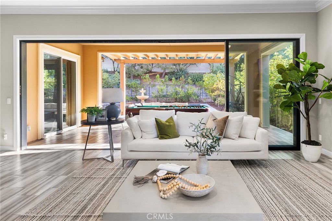
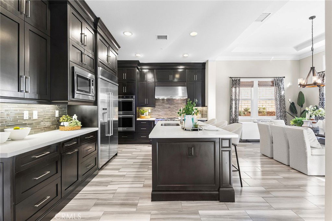
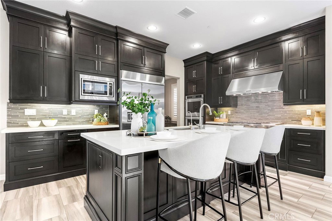
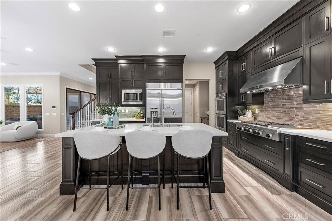
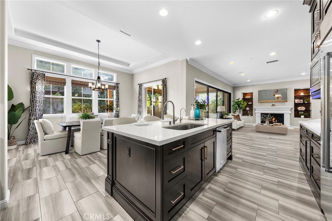
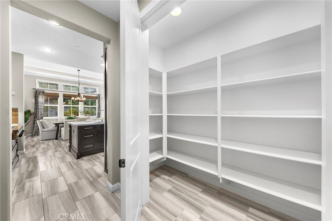
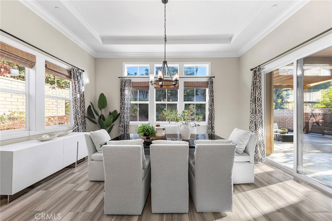
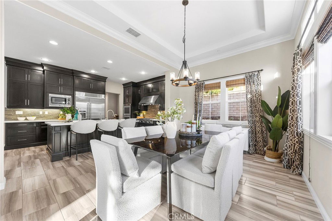
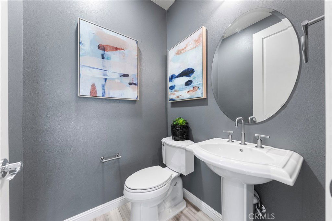
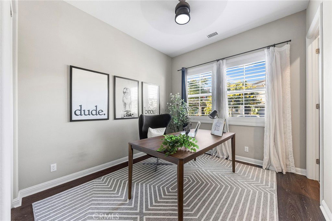
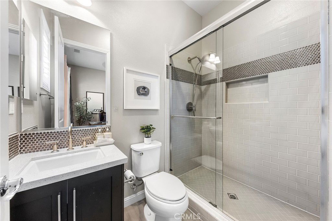
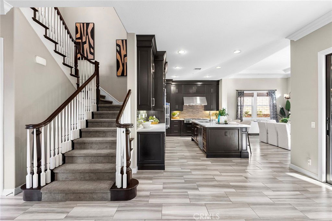
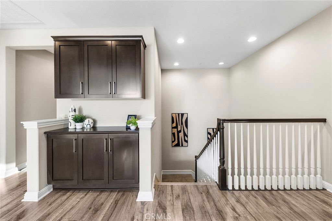
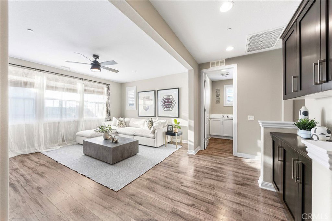
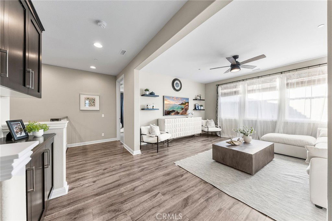
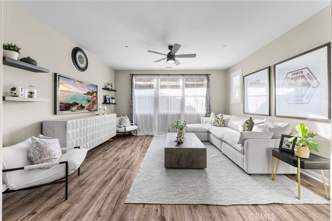
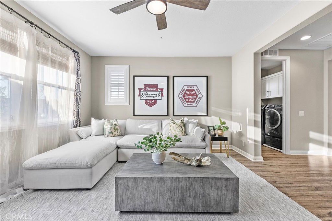
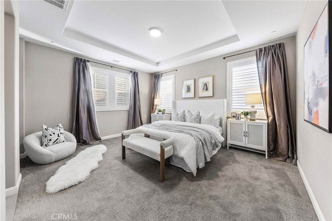
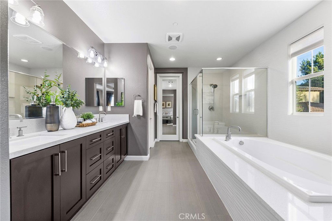
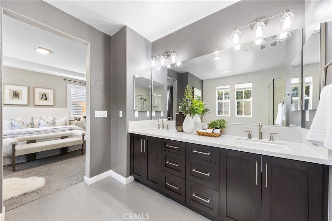
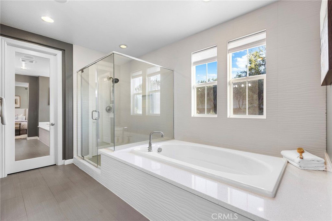
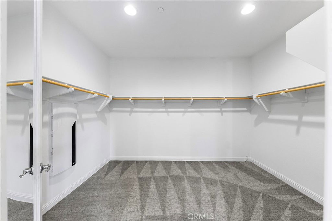
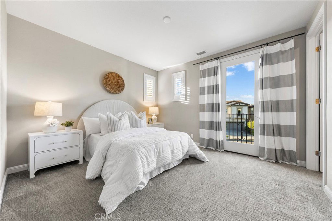
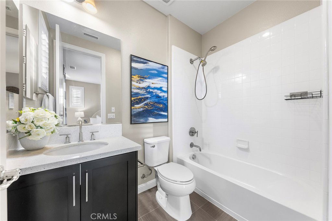
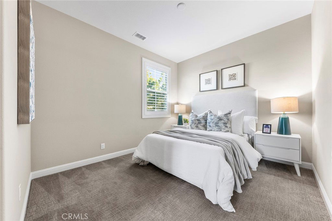
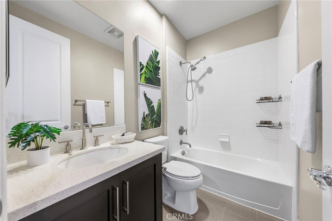
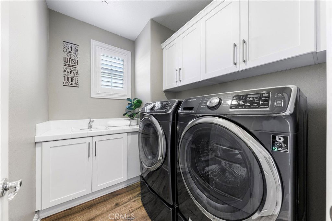
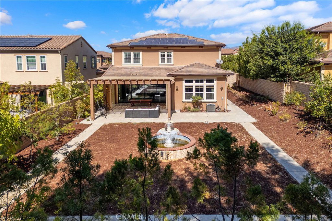
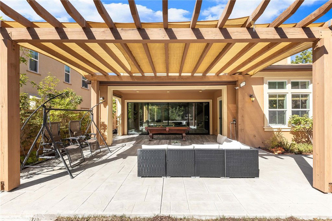
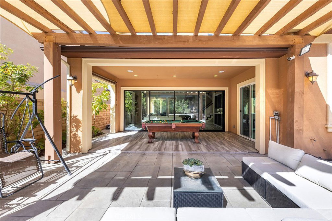
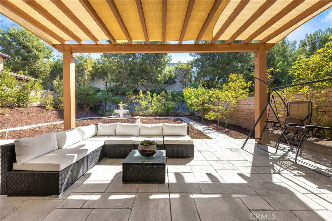
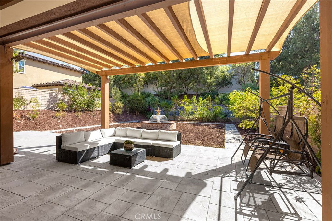
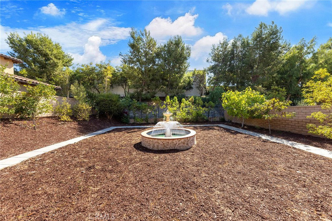
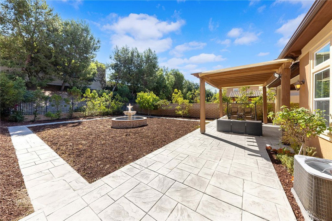
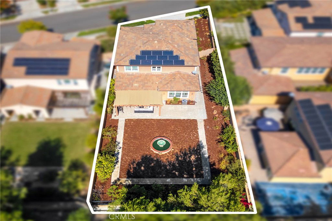
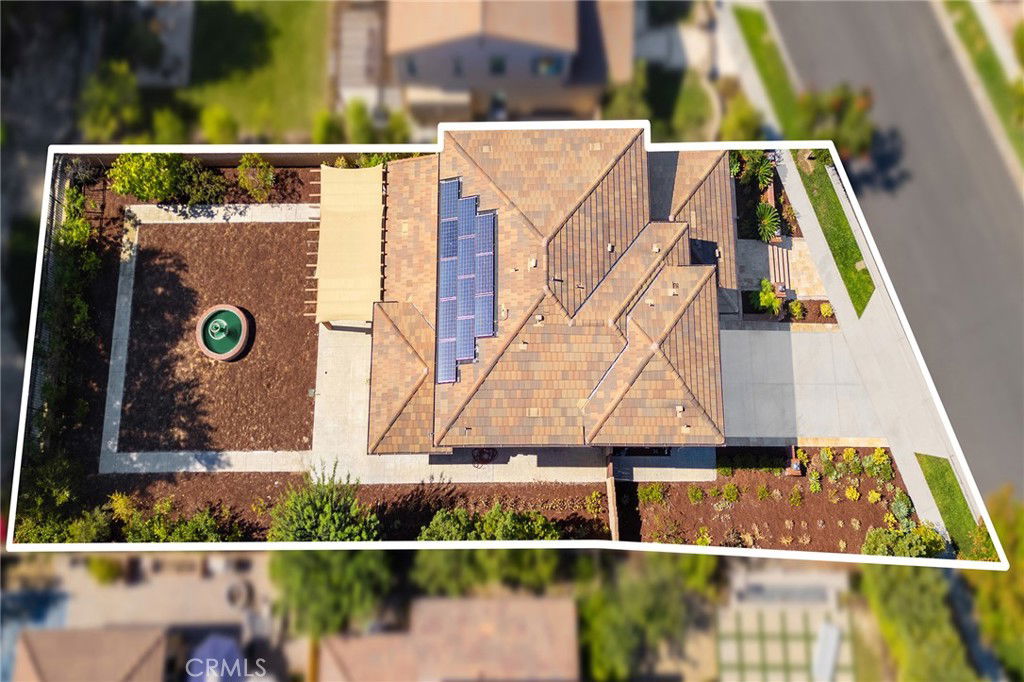
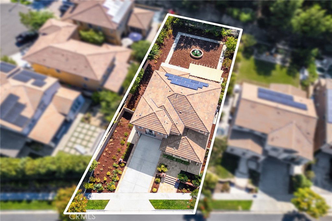
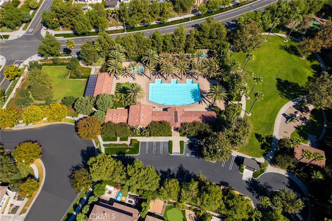
/t.realgeeks.media/resize/140x/https://u.realgeeks.media/landmarkoc/landmarklogo.png)