14772 Briarcliff Place, Tustin, CA 92780
- $1,099,999
- 3
- BD
- 2
- BA
- 1,648
- SqFt
- List Price
- $1,099,999
- Status
- ACTIVE UNDER CONTRACT
- MLS#
- OC25180782
- Year Built
- 1968
- Bedrooms
- 3
- Bathrooms
- 2
- Living Sq. Ft
- 1,648
- Lot Size
- 9,100
- Acres
- 0.21
- Lot Location
- Back Yard, Close to Clubhouse, Cul-De-Sac, Front Yard, Garden, Lawn, Landscaped, Near Park, Sprinkler System, Yard
- Days on Market
- 16
- Property Type
- Single Family Residential
- Style
- Bungalow
- Property Sub Type
- Single Family Residence
- Stories
- One Level
- Neighborhood
- Tustin Meadows (Tm)
Property Description
Located in the Sought-After Tustin Meadows on Quiet Cul-de-Sac, welcome to this exceptional single-family single level home. Perfectly situated on a peaceful cul-de-sac, this 3-bedroom, 2-bathroom residence offers the ideal combination of comfort, functionality, and location. As you enter, you’re greeted by a spacious open floor plan with soaring cathedral ceilings that create an inviting and airy atmosphere. Natural light pours in through large windows, enhancing the sense of openness throughout the main living spaces. The generously sized living and dining areas flow effortlessly into the kitchen, making it the perfect layout for both everyday living and entertaining.The home’s thoughtful single-level design makes for easy living, with all bedrooms conveniently located on one side of the house. The primary suite features ample closet space and a private en-suite bathroom, while the two additional bedrooms offer flexibility for guests, a home office, or a growing family. One of the standout features of this property is the expansive backyard with over 9,000SF—a rare find in Tustin Meadows. Lush and private, it offers abundant space for outdoor entertaining, gardening, a koi pond, or even adding a pool. The yard is dotted with mature, fruit-bearing trees, providing both beauty and bounty, along with shaded areas for relaxation. Best of all, the home backs directly to a newly renovated park, offering serene views and green space for recreation, play, and peaceful walks. Living in Tustin Meadows means enjoying top-notch HOA amenities, including two clubhouses, multiple swimming pools, a banquet facility, beautifully landscaped parks, sports courts, and walking trails. Ideally located with easy access to the 5, 405, and 55 freeways, this home offers a quick commute to many of Orange County’s top destinations. Just minutes away are award-winning schools, major shopping centers, local eateries, and a variety of entertainment options to suit every lifestyle. Don’t miss your opportunity to own this charming home in one of Tustin’s most established and beloved neighborhoods.
Additional Information
- HOA
- 328
- Frequency
- Semi-Annually
- Association Amenities
- Clubhouse, Sport Court, Meeting/Banquet/Party Room, Outdoor Cooking Area, Barbecue, Picnic Area, Playground, Pool
- Appliances
- Dishwasher, Electric Range, Disposal, Microwave
- Pool Description
- Community, Association
- Fireplace Description
- Gas, Living Room, Wood Burning
- Heat
- Central
- Cooling
- Yes
- Cooling Description
- Central Air
- View
- Park/Greenbelt
- Exterior Construction
- Stucco, Wood Siding
- Patio
- Concrete, Patio
- Roof
- Composition
- Garage Spaces Total
- 2
- Sewer
- Public Sewer
- Water
- Public
- School District
- Tustin Unified
- High School
- Tustin
- Interior Features
- Ceiling Fan(s), Cathedral Ceiling(s), Separate/Formal Dining Room, Eat-in Kitchen, Open Floorplan, Recessed Lighting, All Bedrooms Down, Bedroom on Main Level, Main Level Primary
- Attached Structure
- Detached
- Number Of Units Total
- 1
Listing courtesy of Listing Agent: Troyce HargisMonroe (realtortroyce@gmail.com) from Listing Office: Coldwell Banker Realty.
Mortgage Calculator
Based on information from California Regional Multiple Listing Service, Inc. as of . This information is for your personal, non-commercial use and may not be used for any purpose other than to identify prospective properties you may be interested in purchasing. Display of MLS data is usually deemed reliable but is NOT guaranteed accurate by the MLS. Buyers are responsible for verifying the accuracy of all information and should investigate the data themselves or retain appropriate professionals. Information from sources other than the Listing Agent may have been included in the MLS data. Unless otherwise specified in writing, Broker/Agent has not and will not verify any information obtained from other sources. The Broker/Agent providing the information contained herein may or may not have been the Listing and/or Selling Agent.
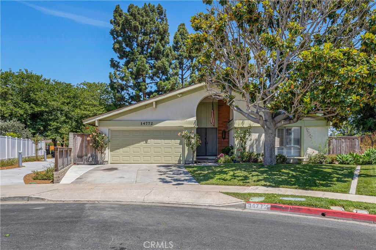
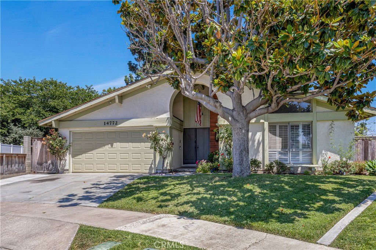
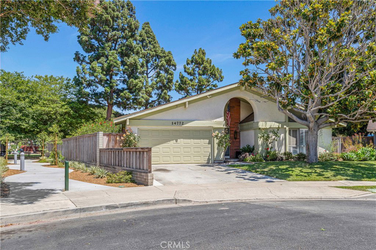
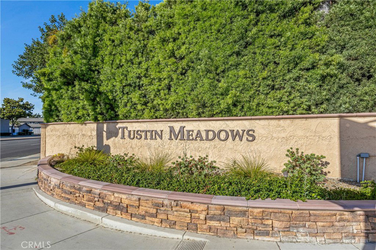
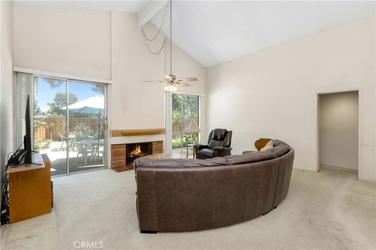
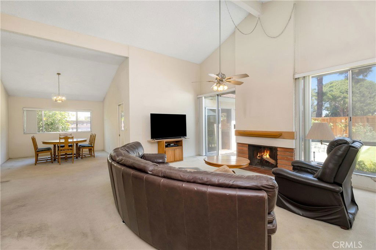
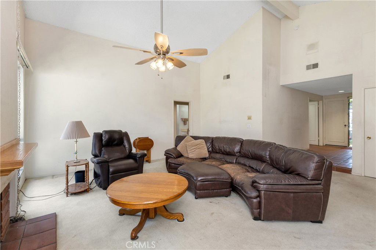
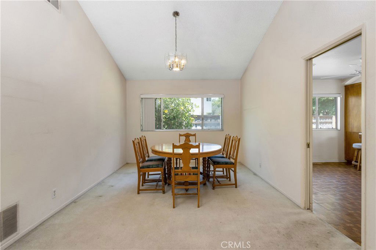
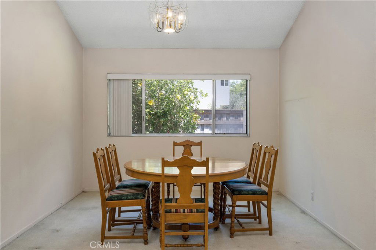
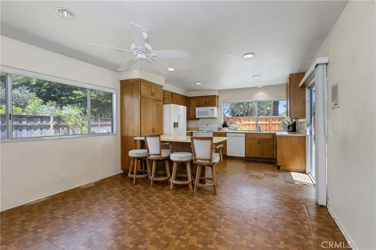
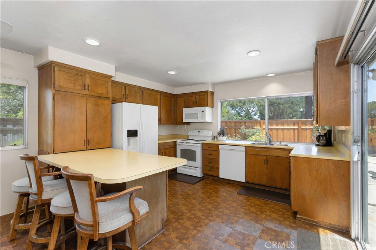
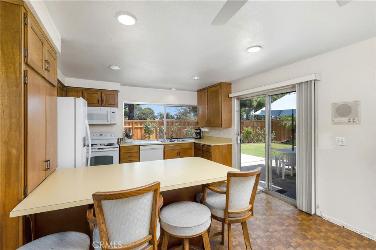
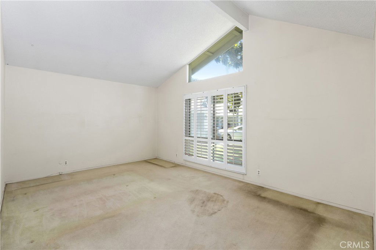
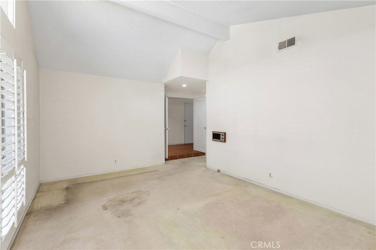
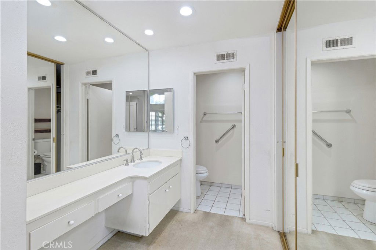
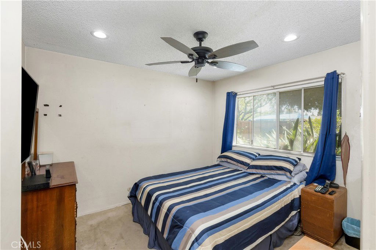
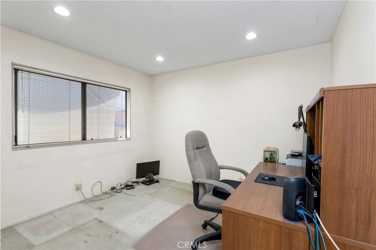
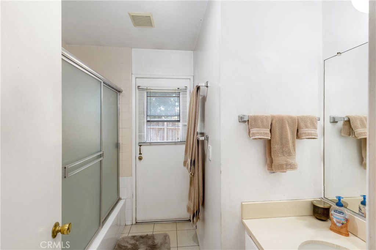
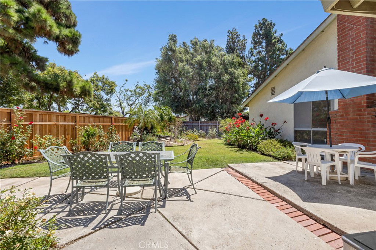
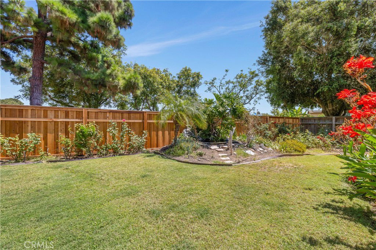
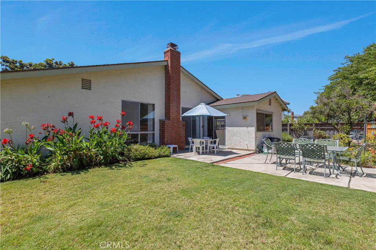
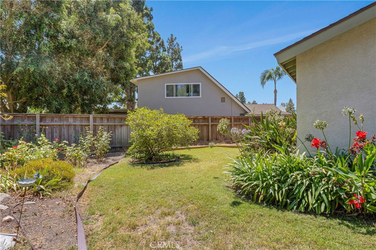
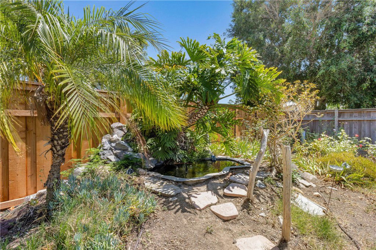
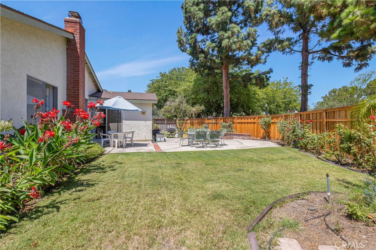
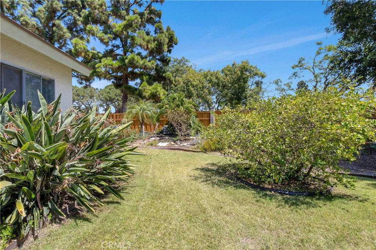
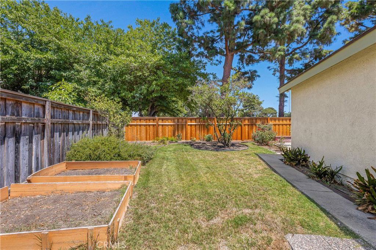
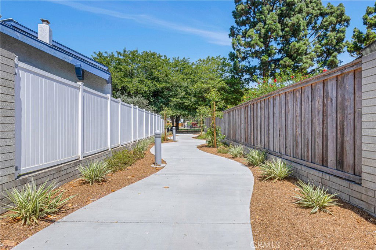
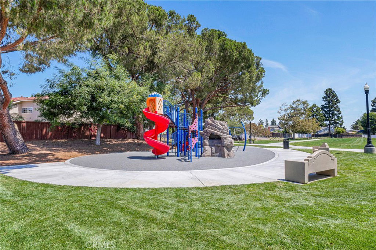
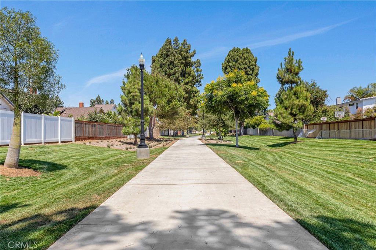
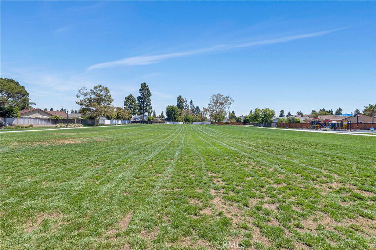
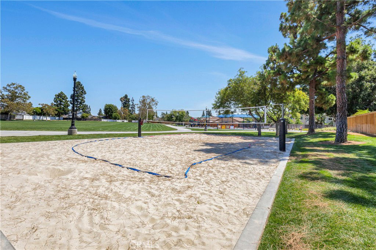
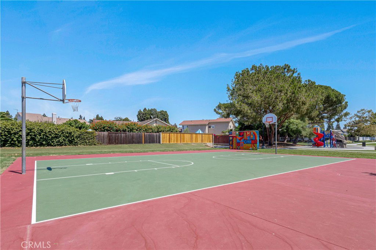
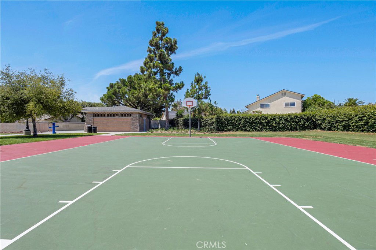
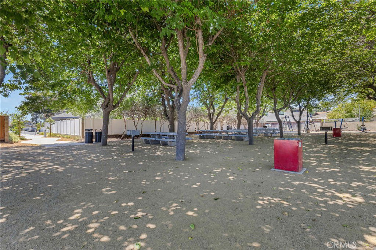
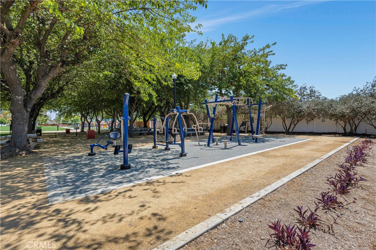
/t.realgeeks.media/resize/140x/https://u.realgeeks.media/landmarkoc/landmarklogo.png)