611 S La Veta Park Circle Unit CI119, Orange, CA 92868
- $399,900
- 1
- BD
- 1
- BA
- 620
- SqFt
- List Price
- $399,900
- Status
- PENDING
- MLS#
- IG25178331
- Year Built
- 1969
- Bedrooms
- 1
- Bathrooms
- 1
- Living Sq. Ft
- 620
- Lot Size
- 50,160
- Acres
- 1.15
- Days on Market
- 1
- Property Type
- Condo
- Property Sub Type
- Condominium
- Stories
- One Level
- Neighborhood
- Casa La Veta (Cslv)
Property Description
Welcome to 611 S La Veta Park Circle Unit #CI119, a charming 1-bedroom, 1-bath condo in the highly sought-after Casa La Veta community in Orange. This updated unit offers approximately 620 sq ft of bright living space with a split AC system, vinyl flooring, recessed lighting, shutters, and a freshly remodeled bathroom with a rare in-unit laundry feature. Enjoy resort-style amenities including a pool, clubhouse, BBQ area, gated dog runs, and beautifully landscaped grounds. Plus, the HOA covers water and trash—making this home as affordable as it is convenient. The unit includes a detached garage, additional parking, and a prime location near Old Towne Orange, CHOC, St. Joseph’s Hospital, Chapman University, and major freeways. Perfect for first-time buyers, students, or investors. Schedule a showing today!
Additional Information
- HOA
- 285
- Frequency
- Monthly
- Association Amenities
- Clubhouse, Dog Park, Outdoor Cooking Area, Barbecue, Pool, Spa/Hot Tub
- Pool Description
- Heated, Association
- Heat
- Radiant
- Cooling
- Yes
- Cooling Description
- Wall/Window Unit(s)
- View
- City Lights
- Garage Spaces Total
- 1
- Sewer
- Public Sewer
- Water
- Public
- School District
- Orange Unified
- Interior Features
- All Bedrooms Down, Main Level Primary
- Attached Structure
- Attached
- Number Of Units Total
- 1
Listing courtesy of Listing Agent: Kevin Stauffacher (kevin@fncrealtygroup.com) from Listing Office: Keller Williams Realty.
Mortgage Calculator
Based on information from California Regional Multiple Listing Service, Inc. as of . This information is for your personal, non-commercial use and may not be used for any purpose other than to identify prospective properties you may be interested in purchasing. Display of MLS data is usually deemed reliable but is NOT guaranteed accurate by the MLS. Buyers are responsible for verifying the accuracy of all information and should investigate the data themselves or retain appropriate professionals. Information from sources other than the Listing Agent may have been included in the MLS data. Unless otherwise specified in writing, Broker/Agent has not and will not verify any information obtained from other sources. The Broker/Agent providing the information contained herein may or may not have been the Listing and/or Selling Agent.
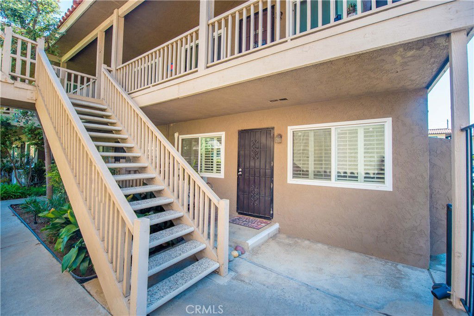
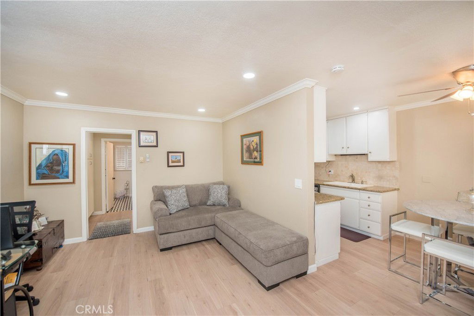
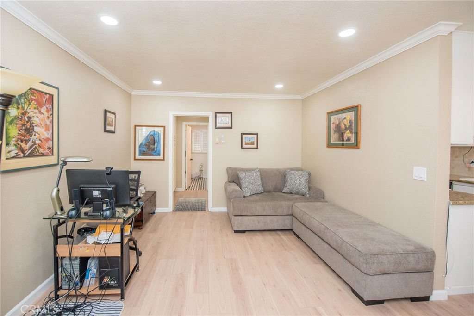
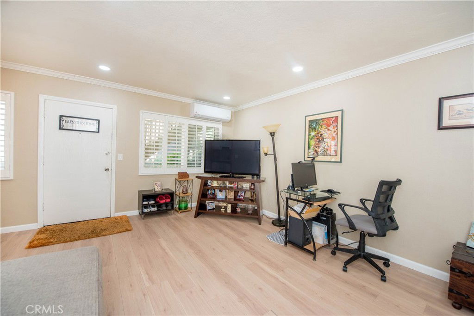
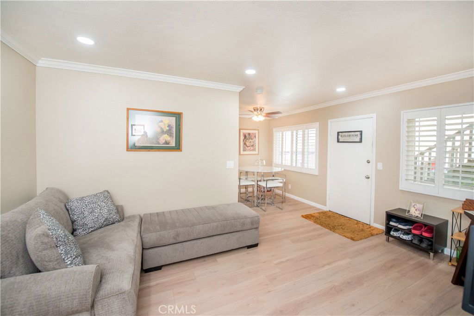
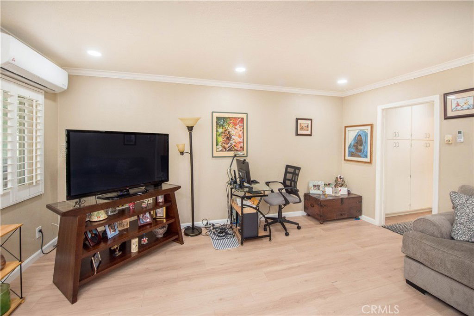
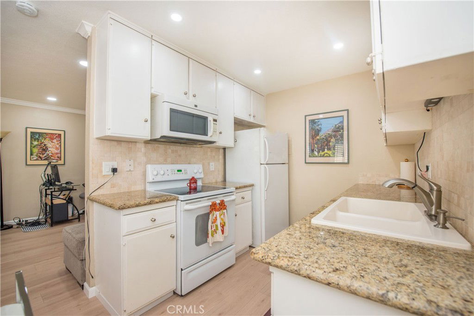
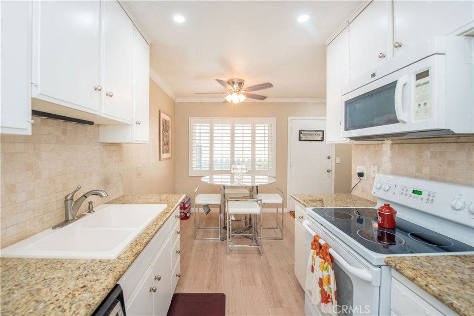
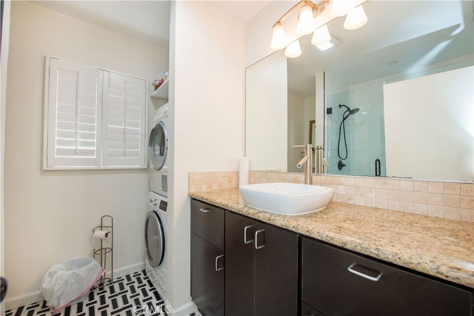
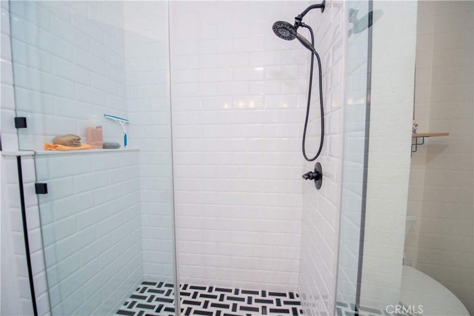
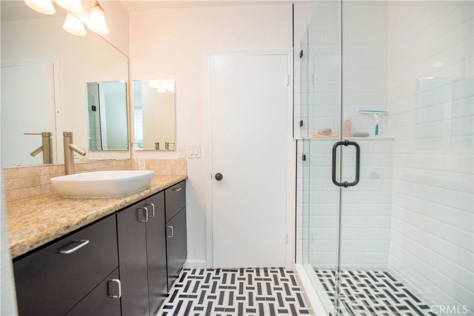
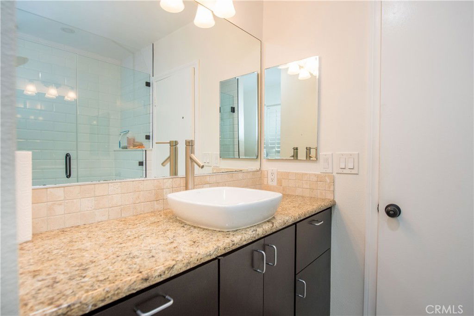
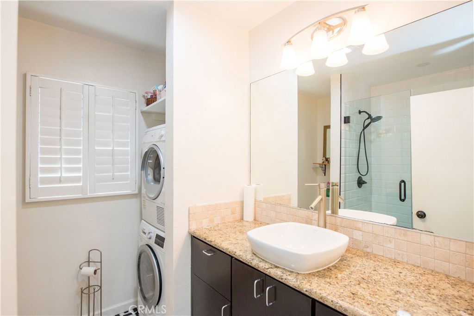
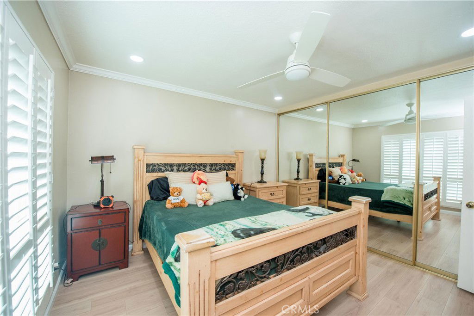
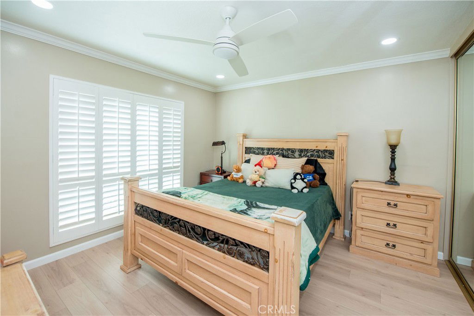
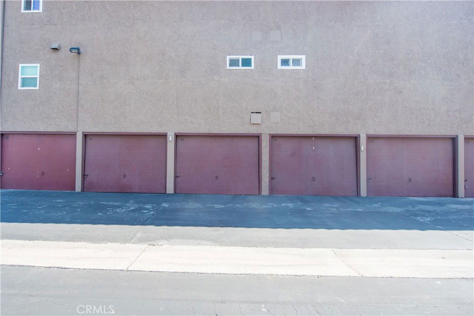
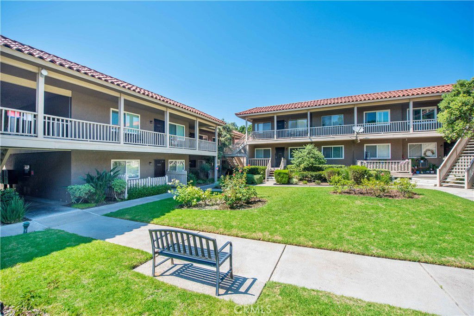
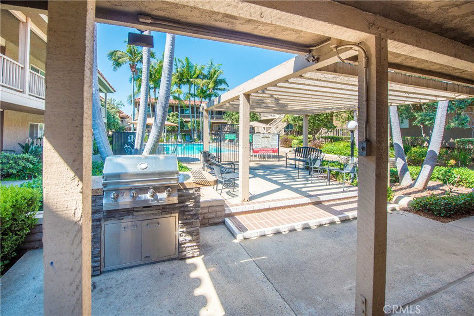
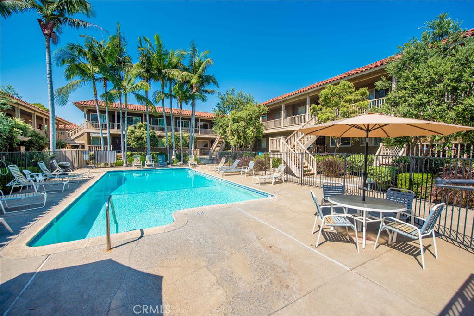
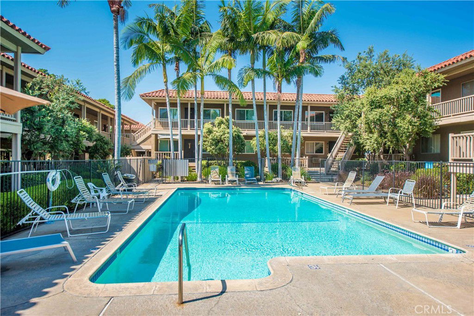
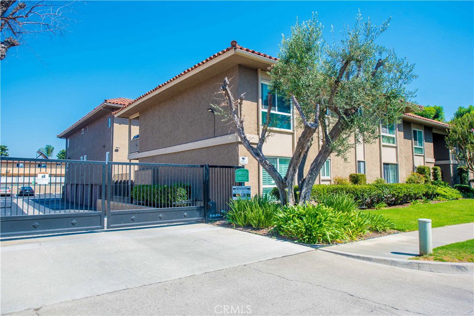
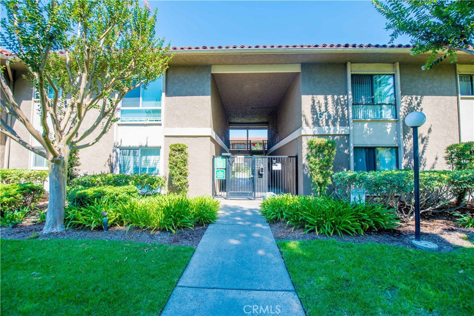
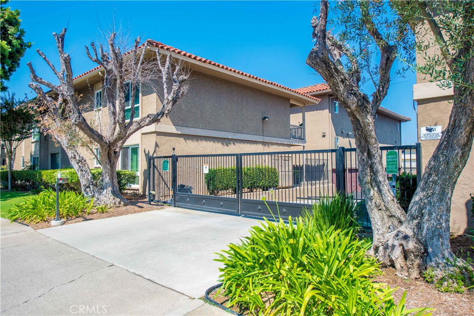
/t.realgeeks.media/resize/140x/https://u.realgeeks.media/landmarkoc/landmarklogo.png)