20702 El Toro Road Unit 244, Lake Forest, CA 92630
- $408,495
- 1
- BD
- 1
- BA
- 560
- SqFt
- List Price
- $408,495
- Status
- ACTIVE UNDER CONTRACT
- MLS#
- OC25172640
- Year Built
- 1980
- Bedrooms
- 1
- Bathrooms
- 1
- Living Sq. Ft
- 560
- Lot Size
- 362,186
- Acres
- 8.31
- Days on Market
- 8
- Property Type
- Condo
- Property Sub Type
- Condominium
- Stories
- One Level
- Neighborhood
- Pheasant Creek (Pc)
Property Description
Welcome to your serene Lake Forest newly remodeled upper unit 1BR/ 1Bath retreat! This beautifully remodeled 1-bedroom, 1-bath condo in the peaceful Pheasant Creek community offers an open layout with stainless-steel appliances, beautiful new flooring, and a private patio overlooking lush greenery and streams. Enjoy a spacious bedroom with a walk-in closet, an updated bathroom, in-unit laundry new washer dryer, and a private garage Community amenities include pools, spas, tennis courts, and scenic walking paths. Conveniently located near parks, shopping, dining, and major freeways, this home blends comfort, style, and nature in one of Orange County’s best values. The low HOA dues cover water, trash, and exterior maintenance for low-maintenance living. This home is ideal for anyone seeking a peaceful retreat with convenient access to everything Lake Forest has to offer.
Additional Information
- HOA
- 430
- Frequency
- Monthly
- Association Amenities
- Pool, Pet Restrictions, Spa/Hot Tub, Tennis Court(s)
- Appliances
- Built-In Range, Dishwasher, Electric Cooktop, Electric Oven, Electric Range, Ice Maker, Microwave, Refrigerator, Dryer, Washer
- Pool Description
- Association
- Heat
- Forced Air
- Cooling
- Yes
- Cooling Description
- Wall/Window Unit(s)
- View
- Creek/Stream, Trees/Woods
- Patio
- Covered
- Garage Spaces Total
- 1
- Sewer
- Sewer Tap Paid
- Water
- Other
- School District
- Saddleback Valley Unified
- Interior Features
- Balcony, Ceiling Fan(s), Cathedral Ceiling(s), Separate/Formal Dining Room, Quartz Counters, Unfurnished, Bedroom on Main Level, Walk-In Closet(s)
- Attached Structure
- Attached
- Number Of Units Total
- 596
Listing courtesy of Listing Agent: Ari Sheuhmelian (realtybyari@pogah.com) from Listing Office: Re/Max Connections.
Mortgage Calculator
Based on information from California Regional Multiple Listing Service, Inc. as of . This information is for your personal, non-commercial use and may not be used for any purpose other than to identify prospective properties you may be interested in purchasing. Display of MLS data is usually deemed reliable but is NOT guaranteed accurate by the MLS. Buyers are responsible for verifying the accuracy of all information and should investigate the data themselves or retain appropriate professionals. Information from sources other than the Listing Agent may have been included in the MLS data. Unless otherwise specified in writing, Broker/Agent has not and will not verify any information obtained from other sources. The Broker/Agent providing the information contained herein may or may not have been the Listing and/or Selling Agent.
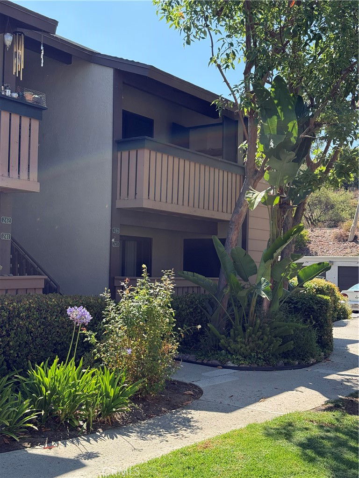
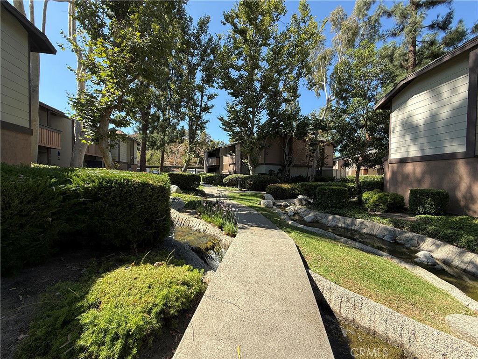
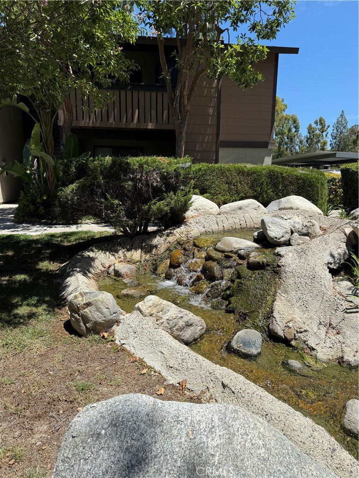
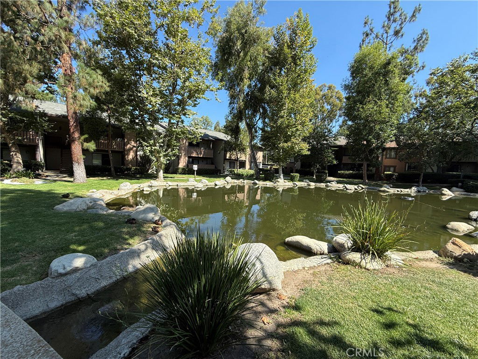
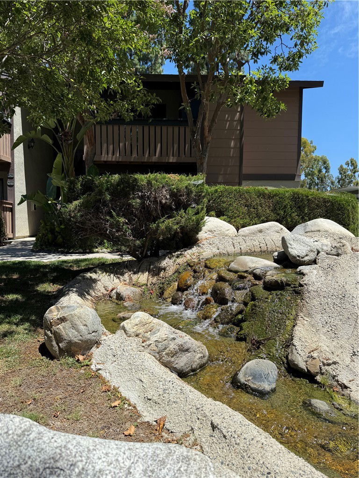
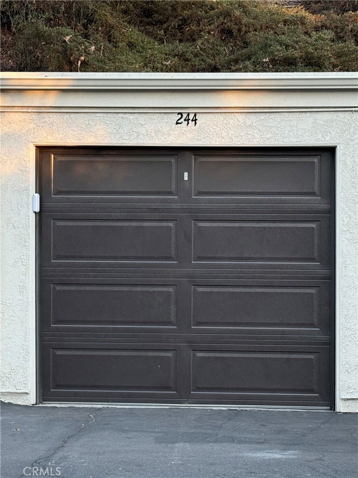
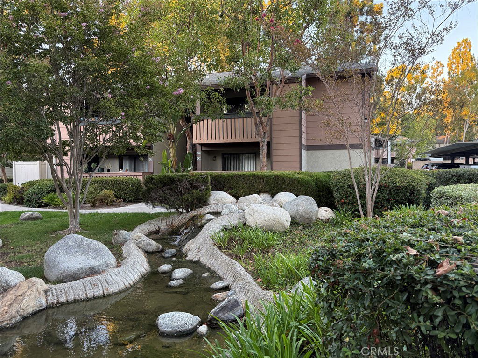
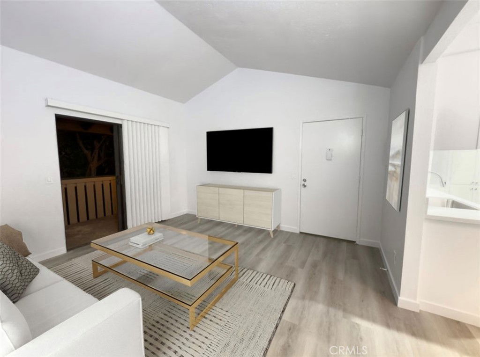
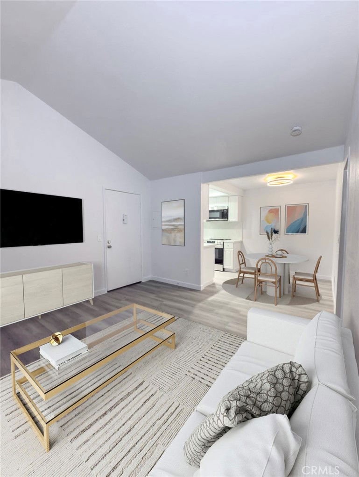
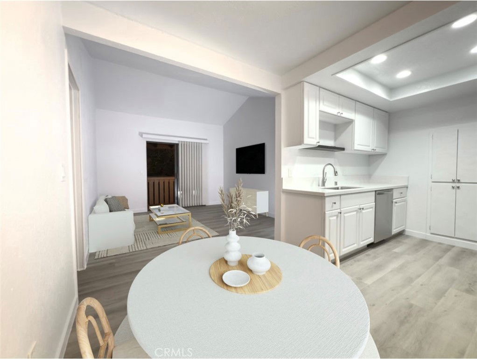
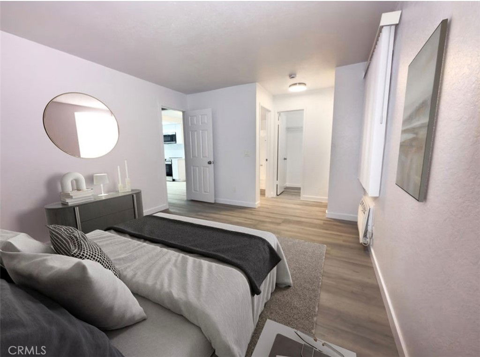
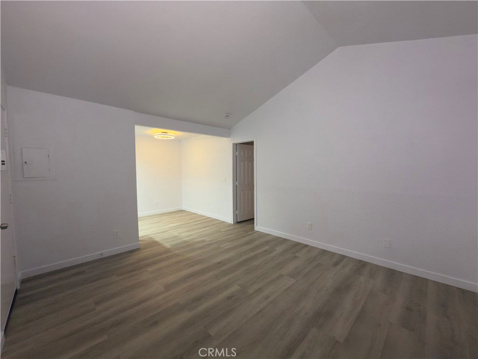
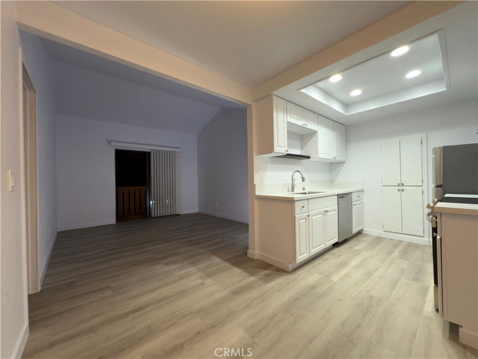
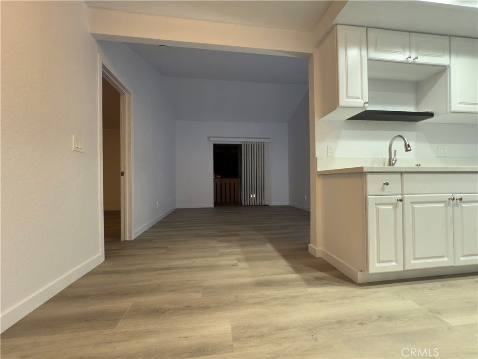
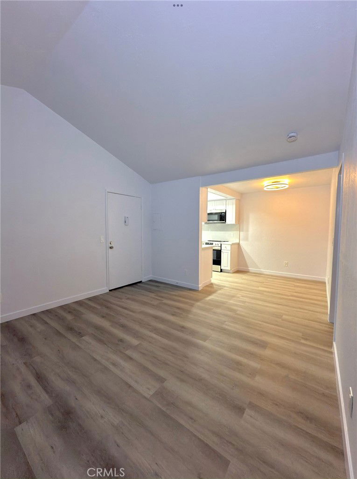
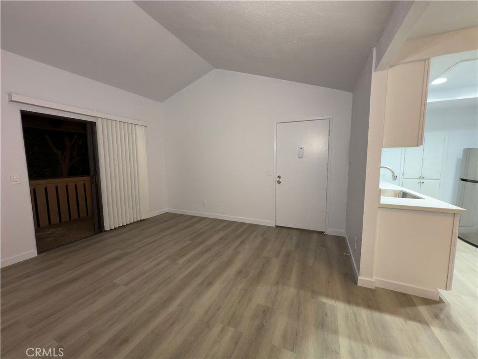
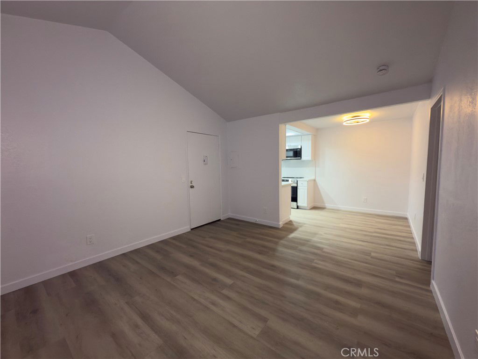
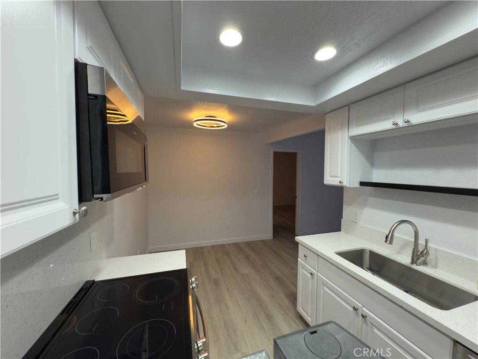
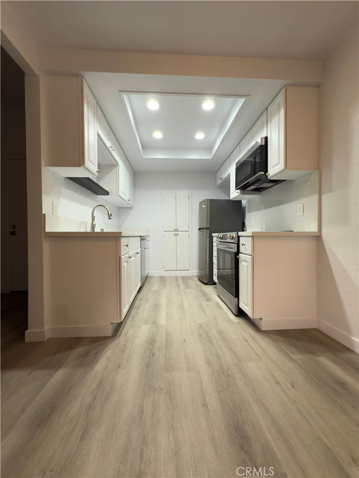
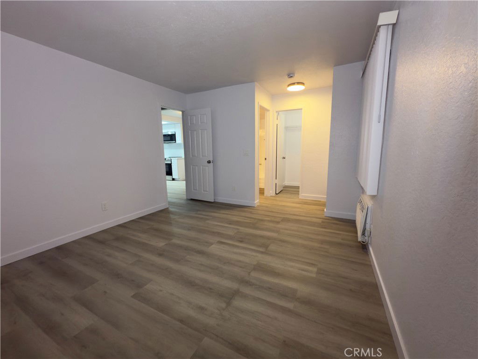
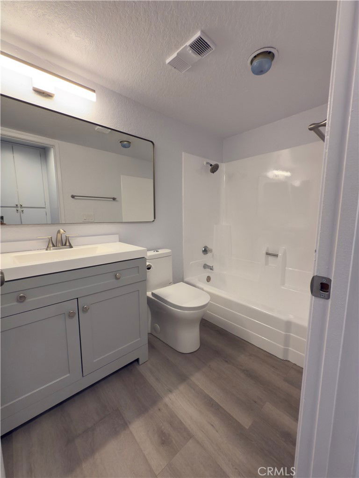
/t.realgeeks.media/resize/140x/https://u.realgeeks.media/landmarkoc/landmarklogo.png)