1663 N Pala Place, Orange, CA 92867
- $1,609,888
- 4
- BD
- 3
- BA
- 2,458
- SqFt
- List Price
- $1,609,888
- Status
- PENDING
- MLS#
- PW25174268
- Year Built
- 1973
- Bedrooms
- 4
- Bathrooms
- 3
- Living Sq. Ft
- 2,458
- Lot Size
- 13,200
- Acres
- 0.30
- Lot Location
- Garden, Lawn, Landscaped, Sprinkler System
- Days on Market
- 9
- Property Type
- Single Family Residential
- Property Sub Type
- Single Family Residence
- Stories
- Two Levels
Property Description
This charming home is hitting the market for the first time since 1972! Lovingly cared for by the original owner, this lovely 4-bedroom, 3-bath home offers 2,458 sq ft of comfortable living space on a peaceful, private 1/3-acre cul-de-sac in the highly sought-after Orange (92867) neighborhood. The thoughtful floor plan includes a formal living and dining area with a cozy fireplace, a welcoming family room with its own fireplace, and a convenient bedroom with a full bath downstairs. The spacious kitchen provides a perfect view of the gorgeous backyard. Step outside into your personal oasis featuring a resort-style pool with a diving board and slide, mature landscaping, and plenty of patio space for relaxing or entertaining. All bedrooms are generously sized, with a downstairs bedroom that’s ideal for guests. Pride of ownership shines through in every corner. Located close to top-rated Villa Park schools, parks, shopping, and dining, with quick access to freeways. This unique oversized lot, kept in the loving hands of the original owner, beautifully combines timeless charm with space, comfort, and endless possibilities.
Additional Information
- Appliances
- Built-In Range
- Pool
- Yes
- Pool Description
- Diving Board, Private
- Fireplace Description
- Family Room, Gas, Living Room
- Heat
- Central
- Cooling
- Yes
- Cooling Description
- Central Air
- View
- Hills, Neighborhood
- Garage Spaces Total
- 3
- Sewer
- Public Sewer
- Water
- Public
- School District
- Orange Unified
- Interior Features
- Wet Bar, Breakfast Area, Bedroom on Main Level
- Attached Structure
- Detached
- Number Of Units Total
- 1
Listing courtesy of Listing Agent: Kurt Galitski (Kurt@KurtRealEstate.Com) from Listing Office: Coldwell Banker Realty.
Mortgage Calculator
Based on information from California Regional Multiple Listing Service, Inc. as of . This information is for your personal, non-commercial use and may not be used for any purpose other than to identify prospective properties you may be interested in purchasing. Display of MLS data is usually deemed reliable but is NOT guaranteed accurate by the MLS. Buyers are responsible for verifying the accuracy of all information and should investigate the data themselves or retain appropriate professionals. Information from sources other than the Listing Agent may have been included in the MLS data. Unless otherwise specified in writing, Broker/Agent has not and will not verify any information obtained from other sources. The Broker/Agent providing the information contained herein may or may not have been the Listing and/or Selling Agent.
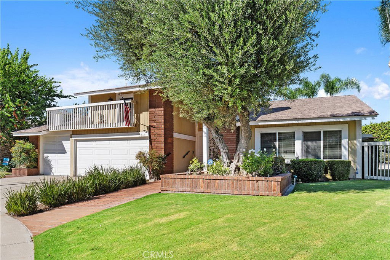
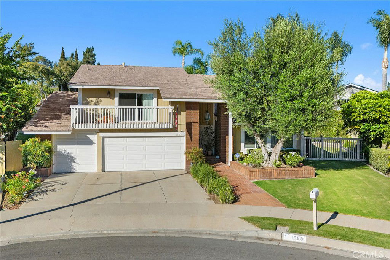
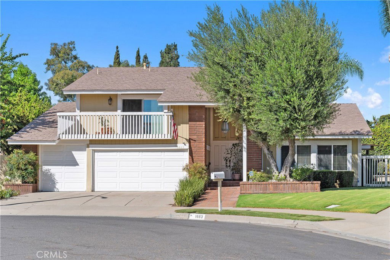
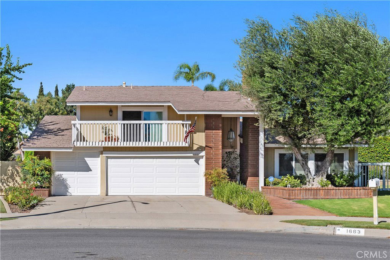
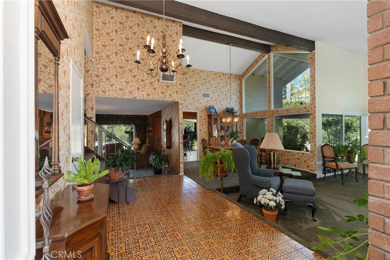
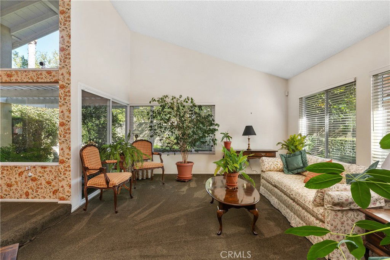
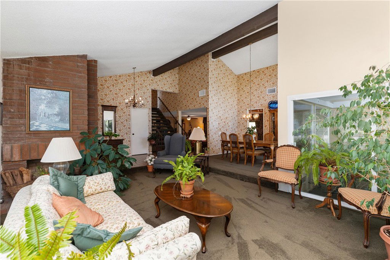
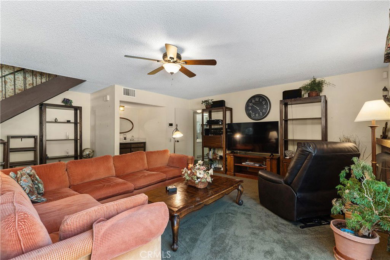
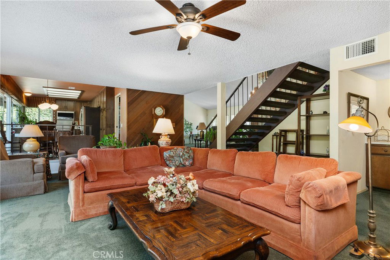
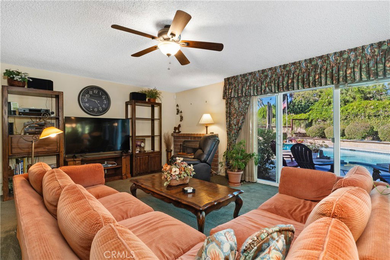
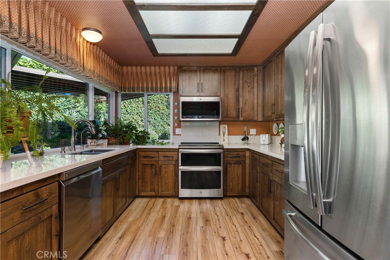
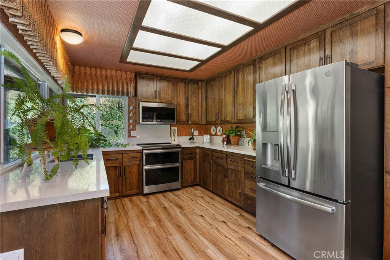
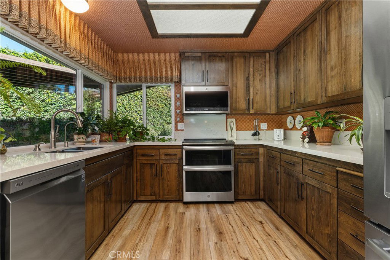
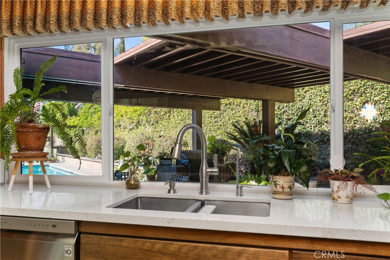
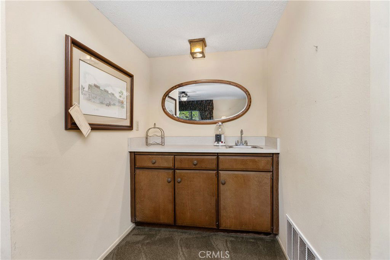
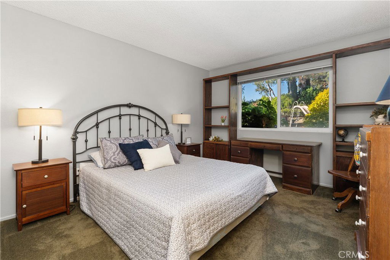
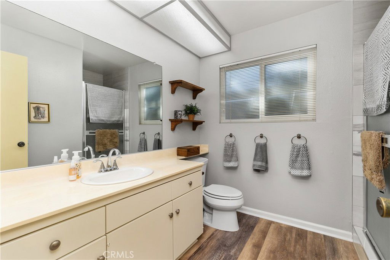
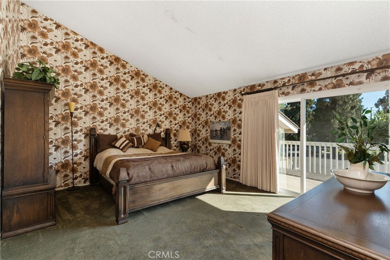
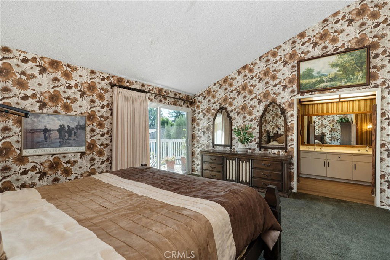
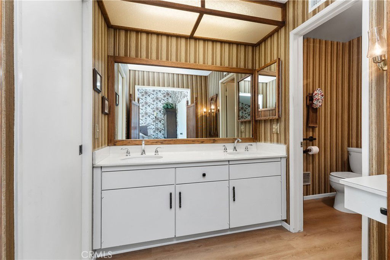
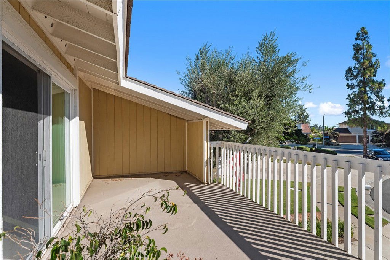
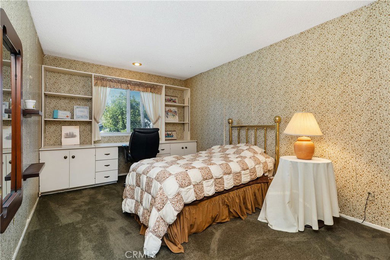
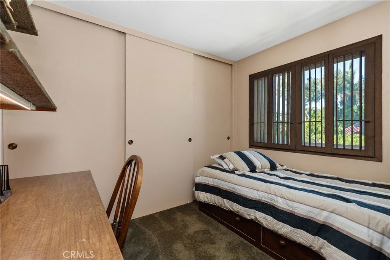
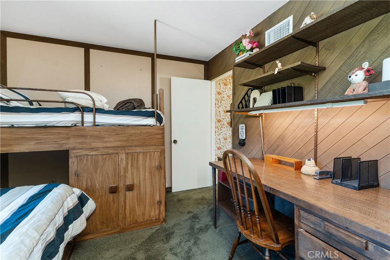
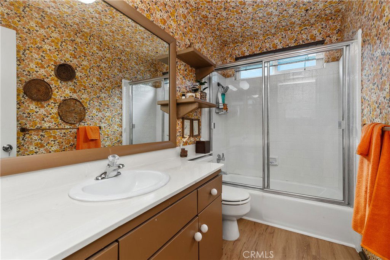
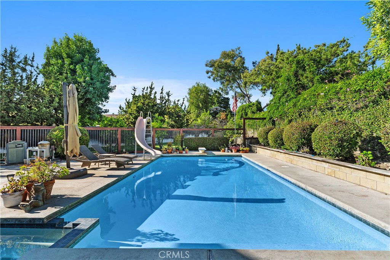
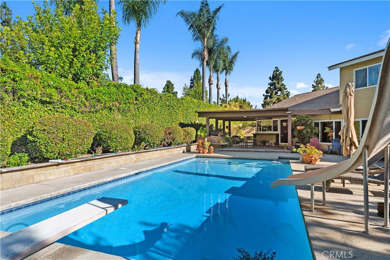
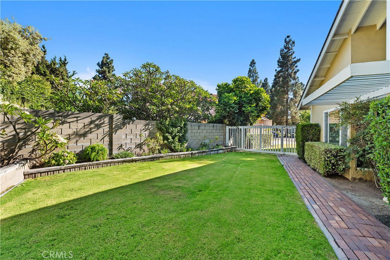
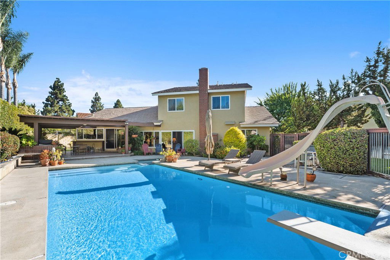
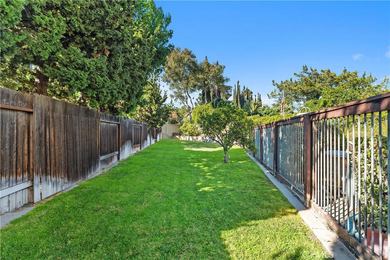
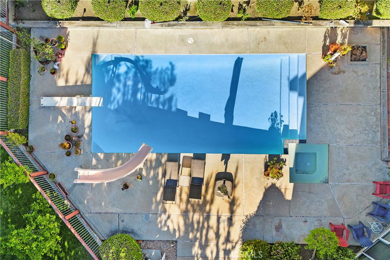
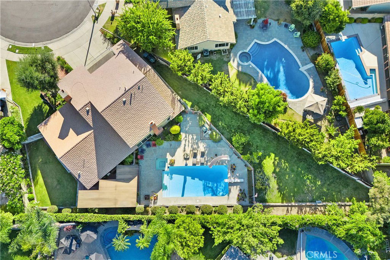
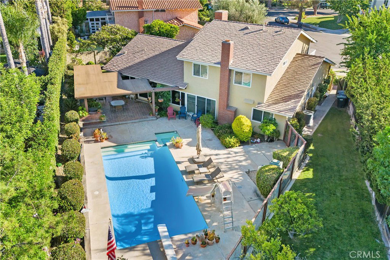
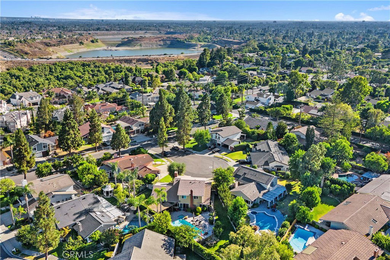
/t.realgeeks.media/resize/140x/https://u.realgeeks.media/landmarkoc/landmarklogo.png)