3 Calendula, Rancho Santa Margarita, CA 92688
- $1,375,000
- 4
- BD
- 3
- BA
- 2,246
- SqFt
- List Price
- $1,375,000
- Status
- PENDING
- MLS#
- OC25181931
- Year Built
- 1989
- Bedrooms
- 4
- Bathrooms
- 3
- Living Sq. Ft
- 2,246
- Lot Size
- 6,354
- Acres
- 0.15
- Lot Location
- 0-1 Unit/Acre
- Days on Market
- 10
- Property Type
- Single Family Residential
- Property Sub Type
- Single Family Residence
- Stories
- Two Levels
- Neighborhood
- Cantobrio I (R1) (Cb1)
Property Description
**HUGE LOT**Cul De Sac location adjacent to the Rancho Santa Margarita lake! A newly remodeled master bathroom, pie shaped lot, 3 car garage, and a bedroom down stairs are just a few of the features you'll love! Every bathroom has been upgraded including a custom kitchen with newer stainless steel appliances, white cabinets, and upgraded windows! One of the first communities in Rancho to be developed, the Cantorbrio community is widely heralded as one of the best neighborhoods in Rancho Santa Margarita. Other improvements include a newer roof and freshly painted exterior trim! Main floor bedroom and bathroom too! Access to Rancho Santa Margarita's master-planned community amenities like the beach club, lake, tennis courts, water park, trails, and much more are included with your HOA dues. No Mello Roos! Tax rate is about 1.01%! Shopping, restaurants, parks, and pools just minutes away from your front door. Don't miss this incredible home, make your appointment today! Interest list is forming! Insurance quote at about $2,500 per year available upon request
Additional Information
- HOA
- 87
- Frequency
- Monthly
- Association Amenities
- Sport Court, Dog Park, Meeting Room, Outdoor Cooking Area, Barbecue, Picnic Area, Playground, Pickleball, Pool, Spa/Hot Tub, Tennis Court(s), Trail(s)
- Pool Description
- Association
- Fireplace Description
- Family Room
- Heat
- Central
- Cooling
- Yes
- Cooling Description
- Central Air
- View
- Mountain(s)
- Garage Spaces Total
- 3
- Sewer
- Public Sewer
- Water
- Public
- School District
- Saddleback Valley Unified
- Interior Features
- Bedroom on Main Level
- Attached Structure
- Detached
- Number Of Units Total
- 1
Listing courtesy of Listing Agent: Ryan Argue (ryan@planArealestate.com) from Listing Office: Plan A Real Estate.
Mortgage Calculator
Based on information from California Regional Multiple Listing Service, Inc. as of . This information is for your personal, non-commercial use and may not be used for any purpose other than to identify prospective properties you may be interested in purchasing. Display of MLS data is usually deemed reliable but is NOT guaranteed accurate by the MLS. Buyers are responsible for verifying the accuracy of all information and should investigate the data themselves or retain appropriate professionals. Information from sources other than the Listing Agent may have been included in the MLS data. Unless otherwise specified in writing, Broker/Agent has not and will not verify any information obtained from other sources. The Broker/Agent providing the information contained herein may or may not have been the Listing and/or Selling Agent.
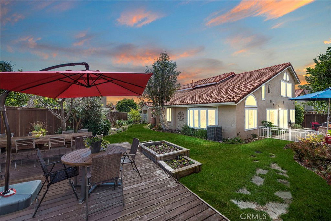
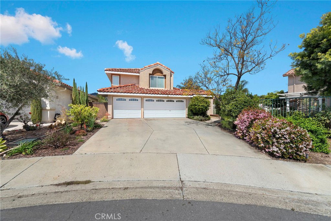
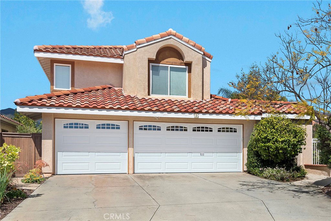
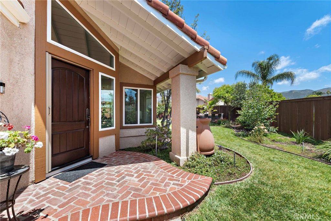
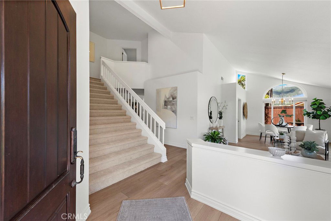
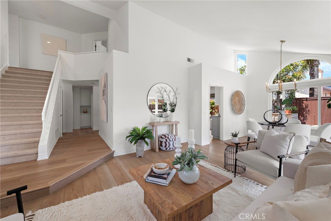
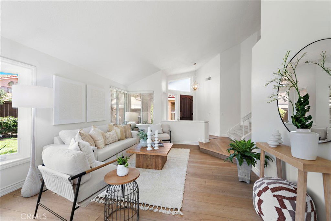
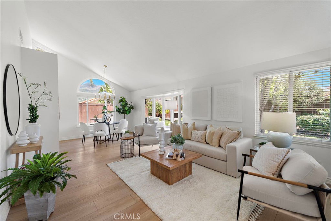
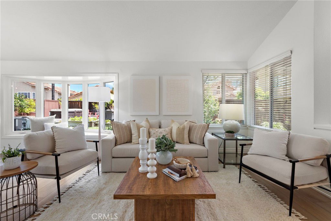
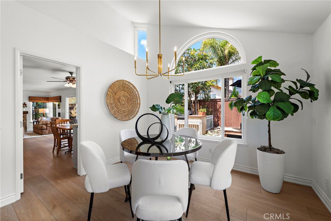
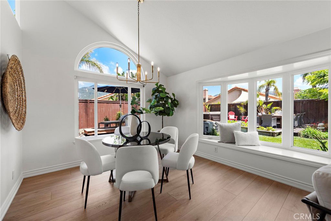
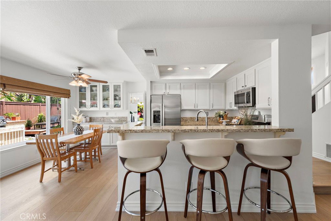
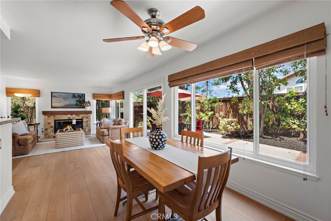
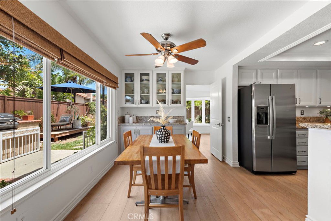
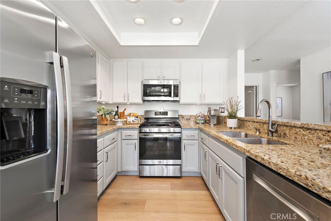
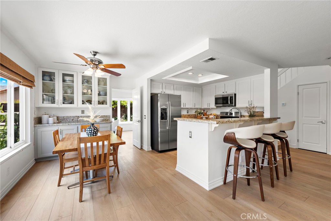
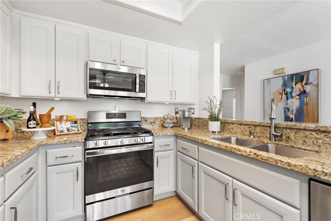
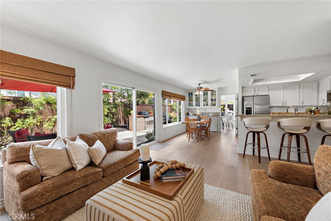
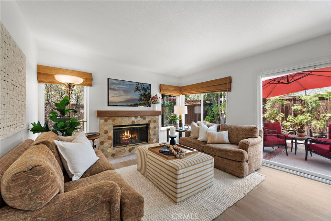
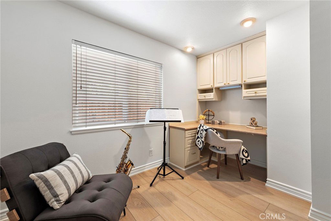
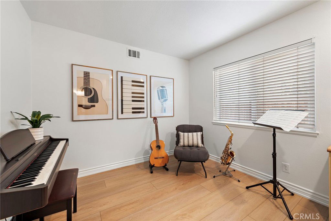
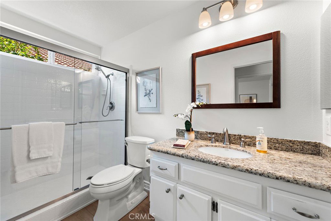
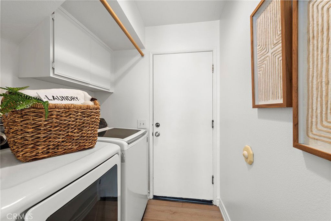
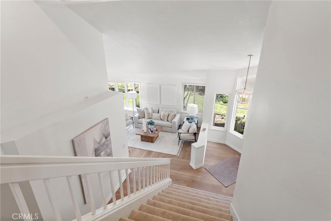
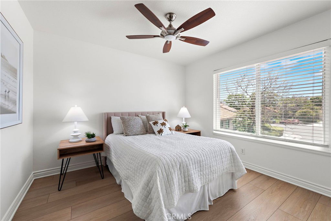
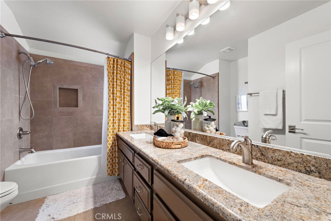
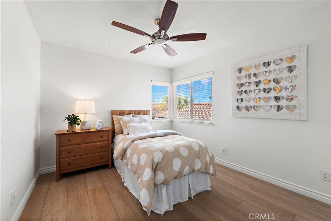
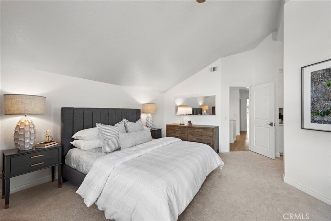
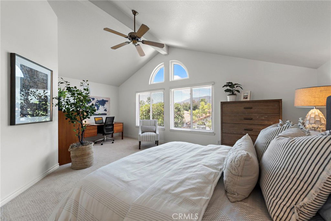
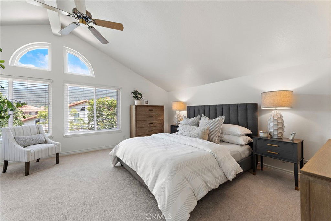
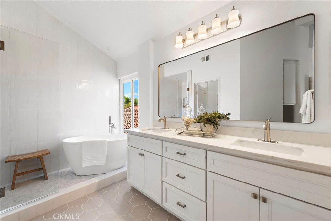
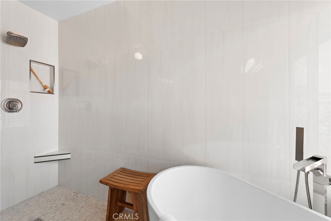
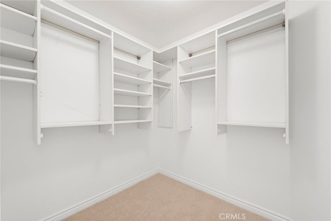
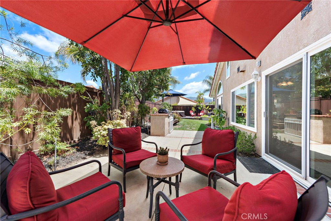
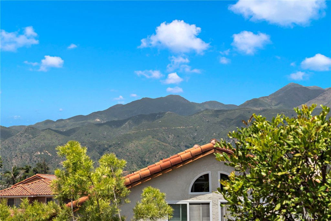
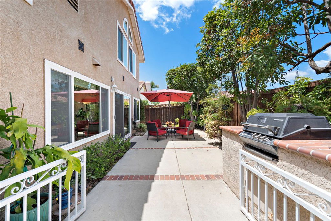
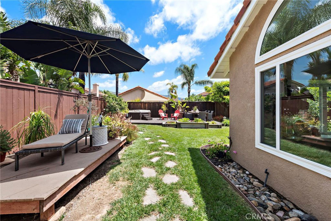
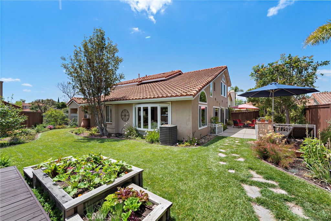
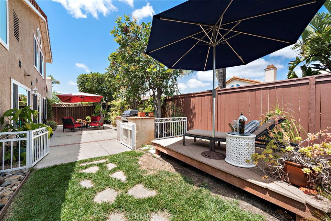
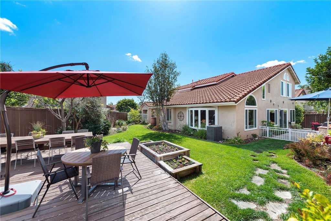
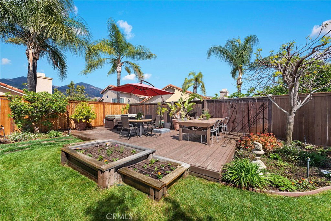
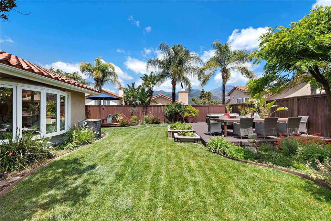
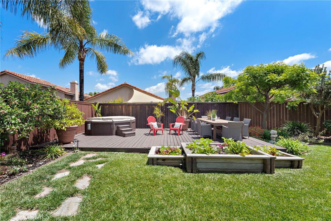
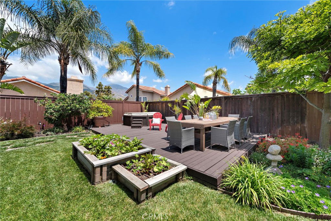
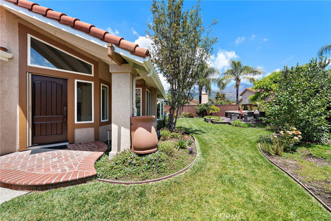
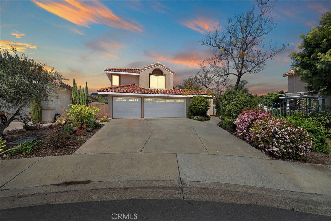
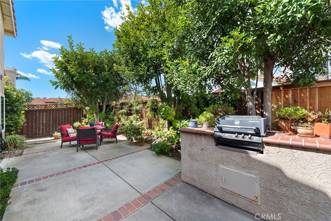
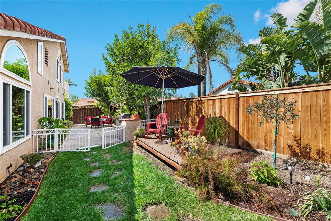
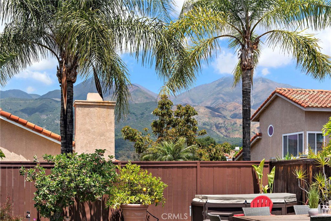
/t.realgeeks.media/resize/140x/https://u.realgeeks.media/landmarkoc/landmarklogo.png)