3025 N Skywood Street, Orange, CA 92865
- $1,385,000
- 4
- BD
- 3
- BA
- 2,078
- SqFt
- List Price
- $1,385,000
- Price Change
- ▼ $15,000 1756558048
- Status
- ACTIVE UNDER CONTRACT
- MLS#
- OC25181972
- Year Built
- 1962
- Bedrooms
- 4
- Bathrooms
- 3
- Living Sq. Ft
- 2,078
- Lot Size
- 10,800
- Acres
- 0.25
- Lot Location
- Back Yard, Drip Irrigation/Bubblers, Lawn, Sprinkler System, Yard
- Days on Market
- 25
- Property Type
- Single Family Residential
- Style
- Ranch
- Property Sub Type
- Single Family Residence
- Stories
- One Level
Property Description
Welcome to this beautifully upgraded single-family home (with back-house) in the heart of the City of Orange. The main home is 1598 sqft of turnkey living, including 4 bedrooms, 2 fully renovated bathrooms. The Back-House includes 480 sqft, with a spacious living area, 3/4 bath, and bedroom/office area. As you enter the home you are greeted by a spacious living area with a stone clad fireplace and large bay-window. The updated and spacious kitchen features granite countertops, a prep sink and large vessel sink, 5 burner stove, warming drawer and eat-in dining area with access to the back yard. There are 4 total bedrooms in the main house, and 2 bathrooms. The hallway bath recently underwent a full remodel and features basket weave marble flooring, a soaking tub and a custom vanity. The primary suite was recently renovated and includes an expanded footprint, French-doors leading to the yard/pool, and a fully renovated bathroom with a large walk-in shower, double vanity and wrap around closet. As you enter the completely private backyard oasis, you will find the recently renovated pebble-tec pool, complete with waterfall and oversized swim shelf, a large firepit, patio/grass areas, and the Back-House. The Back-House features a large living space with vaulted ceilings, a kitchenette, a fully renovated 3/4 bath, and a bedroom/office area complete with built in storage and a charming Dutch-door entry. New windows/doors were also recently installed in the back house. Fully-owned solar panels were also installed in 2023. The home sits within very close proximity (short walk) to Eisenhower park, Olive Elementary School, shopping/dining options, the Santa-Ana river trail, and freeway access. This move-in ready gem presents a wide range of amenities, options and opportunities, that are difficult to find anywhere else in Orange County. (The back-House is fully permitted, including the recent window/door replacement).
Additional Information
- Other Buildings
- Guest House Detached, Guest House
- Appliances
- 6 Burner Stove, Barbecue, Gas Cooktop, Microwave, Refrigerator, Self Cleaning Oven, Water To Refrigerator, Warming Drawer
- Pool
- Yes
- Pool Description
- In Ground, Pebble, Private, Waterfall
- Fireplace Description
- Family Room
- Heat
- Central
- Cooling
- Yes
- Cooling Description
- Central Air
- View
- Neighborhood
- Exterior Construction
- Stone Veneer, Stucco, Copper Plumbing
- Patio
- Concrete
- Roof
- Concrete, Tile
- Garage Spaces Total
- 2
- Sewer
- Public Sewer
- Water
- Public
- School District
- Orange Unified
- Elementary School
- Olive
- Middle School
- Cerro Villa
- High School
- Villa Park
- Interior Features
- Beamed Ceilings, Wet Bar, Ceiling Fan(s), Eat-in Kitchen, Granite Counters, In-Law Floorplan, Recessed Lighting, Bar, All Bedrooms Down, Bedroom on Main Level, Main Level Primary, Primary Suite
- Attached Structure
- Detached
- Number Of Units Total
- 2
Listing courtesy of Listing Agent: Dan Mancini (Dan@TheManciniGroup.com) from Listing Office: Big Block Premier.
Mortgage Calculator
Based on information from California Regional Multiple Listing Service, Inc. as of . This information is for your personal, non-commercial use and may not be used for any purpose other than to identify prospective properties you may be interested in purchasing. Display of MLS data is usually deemed reliable but is NOT guaranteed accurate by the MLS. Buyers are responsible for verifying the accuracy of all information and should investigate the data themselves or retain appropriate professionals. Information from sources other than the Listing Agent may have been included in the MLS data. Unless otherwise specified in writing, Broker/Agent has not and will not verify any information obtained from other sources. The Broker/Agent providing the information contained herein may or may not have been the Listing and/or Selling Agent.
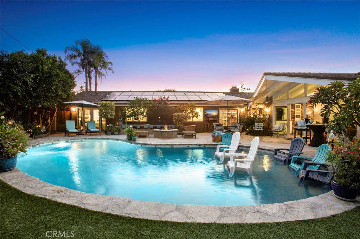
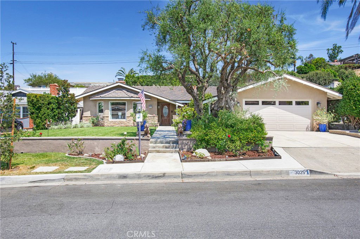
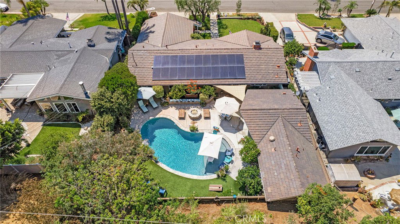
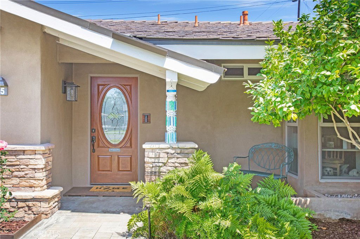
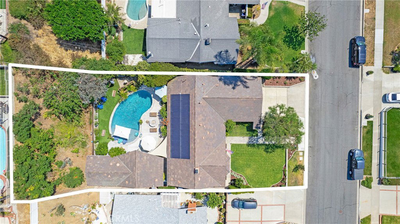
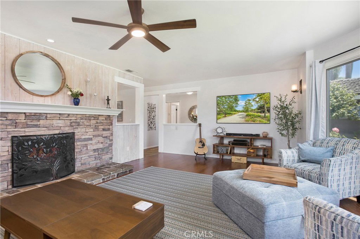
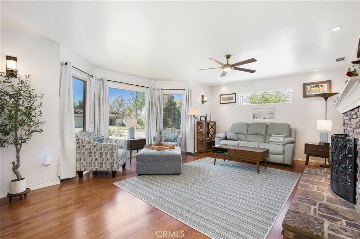
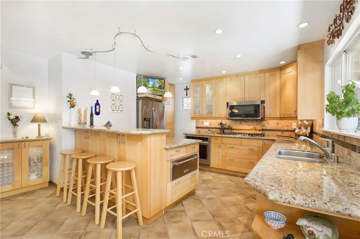
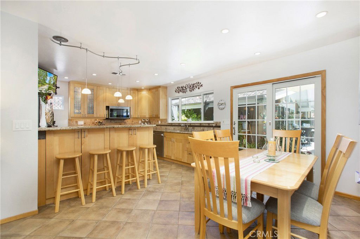
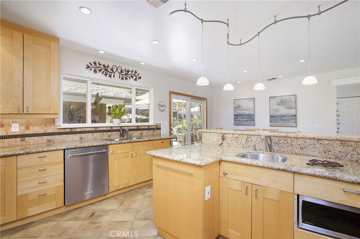
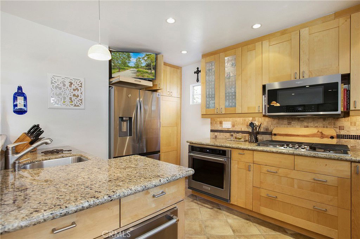
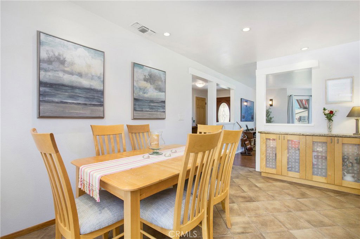
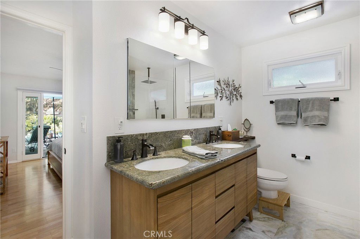
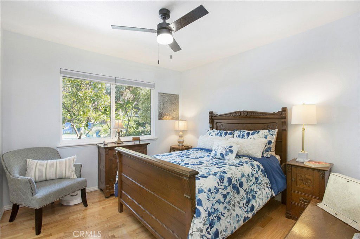
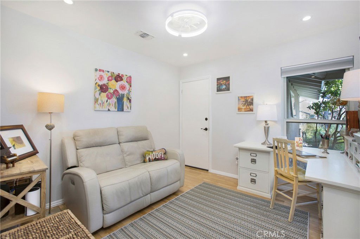
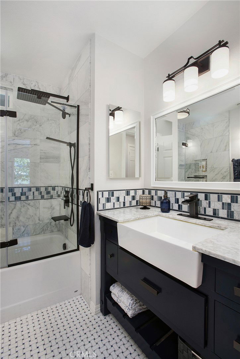
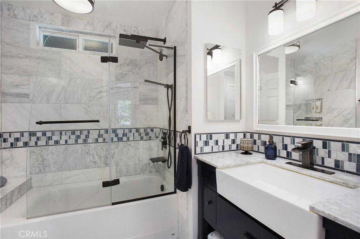
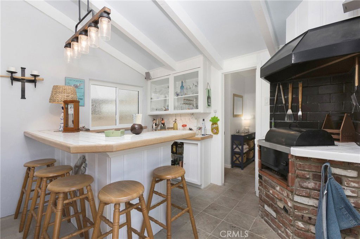
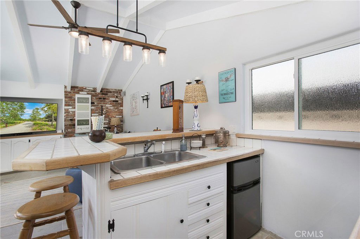
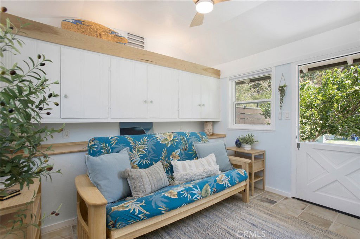
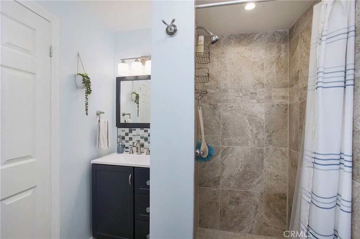
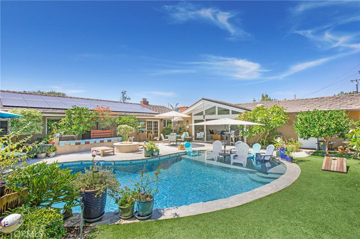
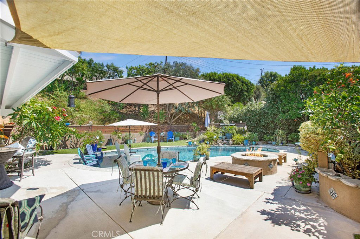
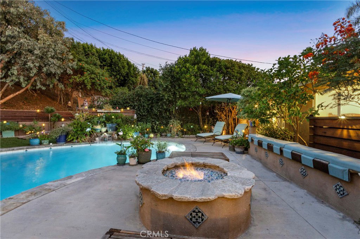
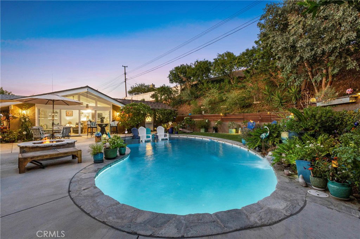
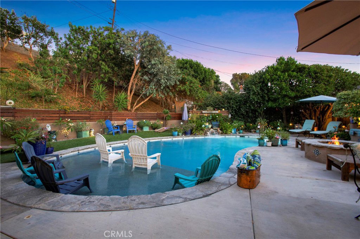
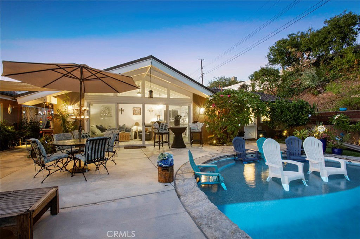
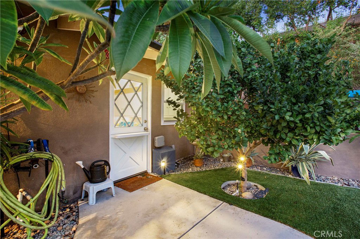
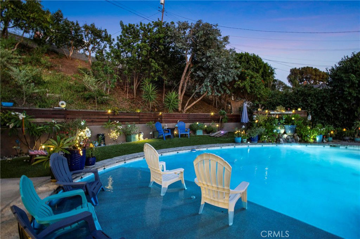
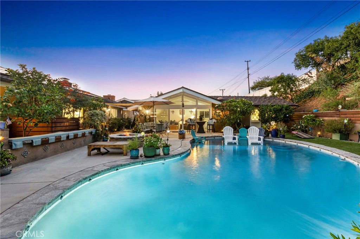
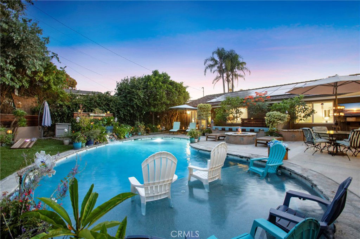
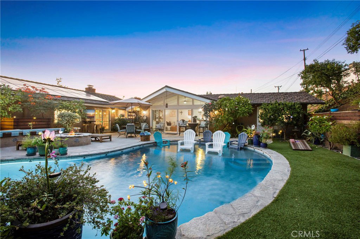
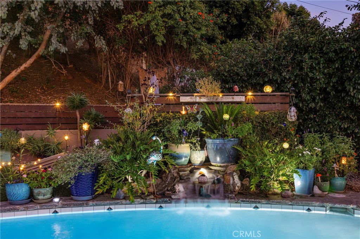
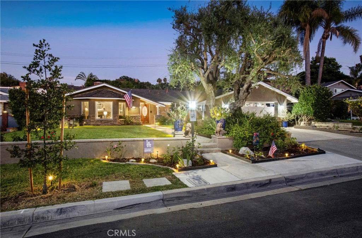
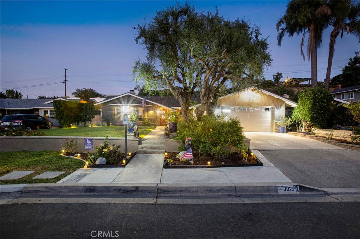
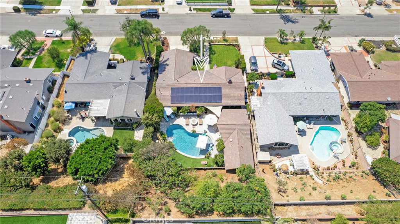
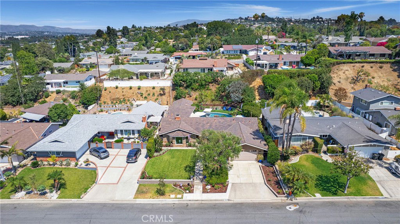
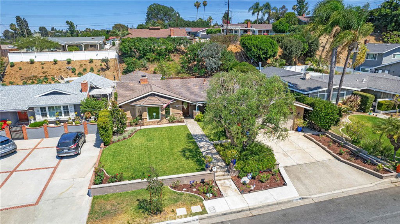
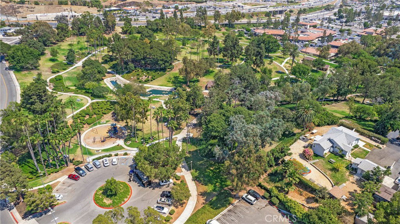
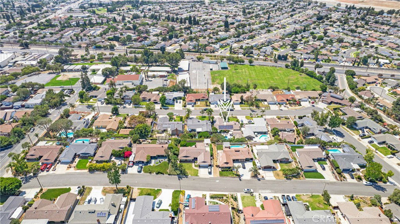
/t.realgeeks.media/resize/140x/https://u.realgeeks.media/landmarkoc/landmarklogo.png)