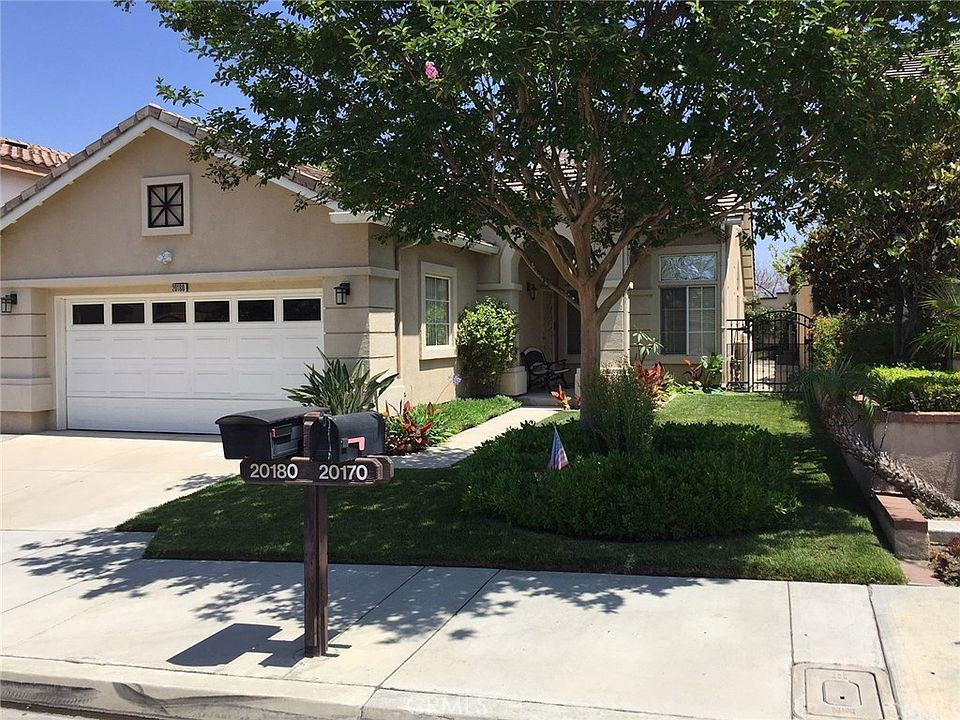20180 Pingree Way, Yorba Linda, CA 92887
- $1,199,000
- 3
- BD
- 2
- BA
- 1,405
- SqFt
- List Price
- $1,199,000
- Status
- PENDING
- MLS#
- PW25109254
- Year Built
- 1998
- Bedrooms
- 3
- Bathrooms
- 2
- Living Sq. Ft
- 1,405
- Lot Size
- 9,636
- Acres
- 0.22
- Lot Location
- Back Yard
- Days on Market
- 3
- Property Type
- Single Family Residential
- Property Sub Type
- Single Family Residence
- Stories
- One Level
Property Description
Unique location sits this appealing one story 3 bedroom and 2 bath home with a very functional floorplan. Very open and bright with high arching ceilings featuring huge livings area nicely placed dining area and great flow. The eye catching fireplace makes an entry statement into the grand room.. Then catch a look at a fabulous kitchen. New cabinetry accented by quartz counter tops and new stainless steel appliances. All being open to the yard makes this a gourmet oriented environment. Blanco sink and new fixtures/nice pantry complete the kitchen experience. New laminate flooring. The alternate bedrooms hallway leads to the Master Suite providing a generous walk in closet. The master bathroom offers special flooring supported by custom cabinets/ mirroring and nice lighting. Glassed in shower too. The yard is private and encompasses block wall fencing/enough yard for child play All of this in a wonderful Yorba Linda neighborhood belonging to to the East Lake Homeowner Association presenting pool plus other amenities. A real special home.
Additional Information
- HOA
- 124
- Frequency
- Monthly
- Association Amenities
- Pool
- Appliances
- Dishwasher, Free-Standing Range, Disposal, Gas Oven, Gas Water Heater, Refrigerator, Range Hood
- Pool Description
- Association
- Fireplace Description
- Living Room
- Heat
- Forced Air, Fireplace(s)
- Cooling
- Yes
- Cooling Description
- Central Air
- View
- None
- Patio
- Concrete
- Garage Spaces Total
- 2
- Sewer
- Public Sewer
- Water
- Public
- School District
- Placentia-Yorba Linda Unified
- Interior Features
- High Ceilings, Open Floorplan, Pantry, Quartz Counters, Recessed Lighting, All Bedrooms Down
- Attached Structure
- Detached
- Number Of Units Total
- 1
Listing courtesy of Listing Agent: Emmet McKune (ejmckune7@gmail.com) from Listing Office: Emmet Mckune & Associates..
Mortgage Calculator
Based on information from California Regional Multiple Listing Service, Inc. as of . This information is for your personal, non-commercial use and may not be used for any purpose other than to identify prospective properties you may be interested in purchasing. Display of MLS data is usually deemed reliable but is NOT guaranteed accurate by the MLS. Buyers are responsible for verifying the accuracy of all information and should investigate the data themselves or retain appropriate professionals. Information from sources other than the Listing Agent may have been included in the MLS data. Unless otherwise specified in writing, Broker/Agent has not and will not verify any information obtained from other sources. The Broker/Agent providing the information contained herein may or may not have been the Listing and/or Selling Agent.

/t.realgeeks.media/resize/140x/https://u.realgeeks.media/landmarkoc/landmarklogo.png)