1921 Sherry Lane Unit 96, Santa Ana, CA 92705
- $599,000
- 3
- BD
- 2
- BA
- 1,224
- SqFt
- List Price
- $599,000
- Status
- ACTIVE UNDER CONTRACT
- MLS#
- NP25182318
- Year Built
- 1963
- Bedrooms
- 3
- Bathrooms
- 2
- Living Sq. Ft
- 1,224
- Lot Size
- 398,489
- Acres
- 9.15
- Lot Location
- 0-1 Unit/Acre
- Days on Market
- 25
- Property Type
- Condo
- Property Sub Type
- Condominium
- Stories
- One Level
- Neighborhood
- Regency Villas (Rgvl)
Property Description
Timeless Style & Comfort in this Well-Maintained Condo! Welcome to this charming single-story home in the sought-after Hillview Regency neighborhood, ideally located on the Tustin/North Santa Ana border and served by the Award-Winning Tustin Unified School District. This 3-bedroom, 2-bathroom condo continues to impress with its open-concept layout and thoughtfully curated updates. The spacious kitchen features stainless steel appliances, quartz countertops, a subway tile backsplash, and a deep under-mount sink with modern fixtures. The adjacent dining area and sunken living room with a cozy gas fireplace create the perfect space for relaxing or entertaining. Step outside to the private vinyl-fenced patio, ideal for summer BBQs or a quiet evening breeze. The primary bedroom offers ample closet space and an ensuite bathroom with quartz countertops, updated tile flooring, stylish vanity lighting, a custom glass shower door, and built-in storage. The third bedroom remains a flexible space it's perfect as a home office, playroom, or additional lounge area and is complete with built-in cabinetry and shutters. Additional features include dual-pane windows, updated flooring, in-unit laundry, and newer AC & furnace. The community boasts lush landscaping, manicured greenbelts, a clubhouse, and a pool that's perfect for enjoying warm California days. HOA covers water and trash for added convenience. Located minutes from shopping, dining, and entertainment. Don’t miss your chance to own a piece of comfort and convenience in a well-loved neighborhood.
Additional Information
- HOA
- 449
- Frequency
- Monthly
- Association Amenities
- Clubhouse, Pool, Trash, Water
- Appliances
- Dishwasher, Disposal, Gas Range, Range Hood, Dryer, Washer
- Pool Description
- In Ground, Association
- Fireplace Description
- Gas, Living Room
- Heat
- Central
- Cooling
- Yes
- Cooling Description
- Central Air, Wall/Window Unit(s)
- View
- Neighborhood
- Patio
- Enclosed
- Garage Spaces Total
- 1
- Sewer
- Public Sewer
- Water
- Public
- School District
- Tustin Unified
- Elementary School
- Loma Vista
- Middle School
- Hewes
- High School
- Foothill
- Interior Features
- Eat-in Kitchen, Open Floorplan, Sunken Living Room, All Bedrooms Down, Main Level Primary
- Attached Structure
- Attached
- Number Of Units Total
- 1
Listing courtesy of Listing Agent: Ann Marie Caster (ann.caster07@gmail.com) from Listing Office: Berkshire Hathaway HomeService.
Mortgage Calculator
Based on information from California Regional Multiple Listing Service, Inc. as of . This information is for your personal, non-commercial use and may not be used for any purpose other than to identify prospective properties you may be interested in purchasing. Display of MLS data is usually deemed reliable but is NOT guaranteed accurate by the MLS. Buyers are responsible for verifying the accuracy of all information and should investigate the data themselves or retain appropriate professionals. Information from sources other than the Listing Agent may have been included in the MLS data. Unless otherwise specified in writing, Broker/Agent has not and will not verify any information obtained from other sources. The Broker/Agent providing the information contained herein may or may not have been the Listing and/or Selling Agent.
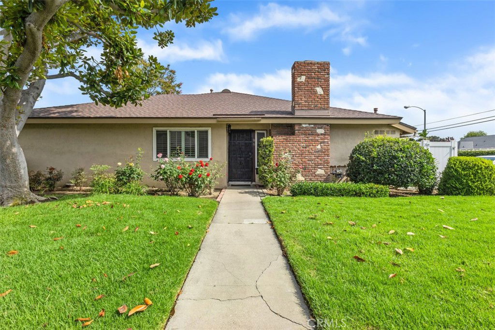
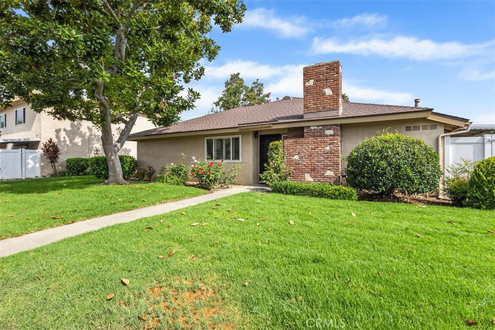
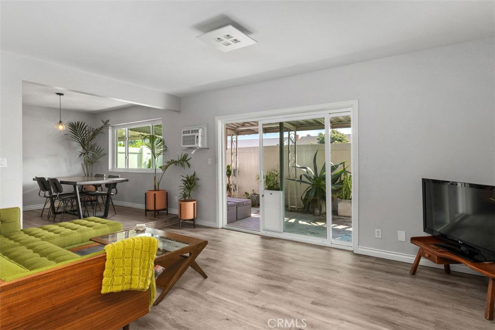
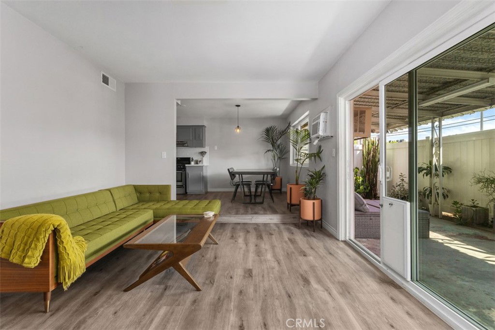
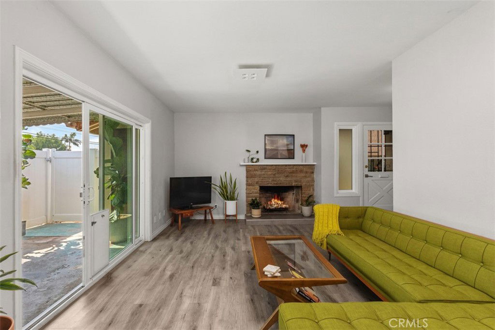
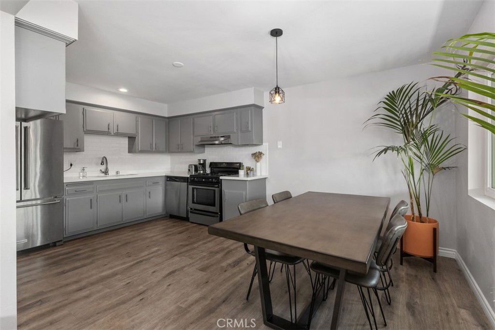
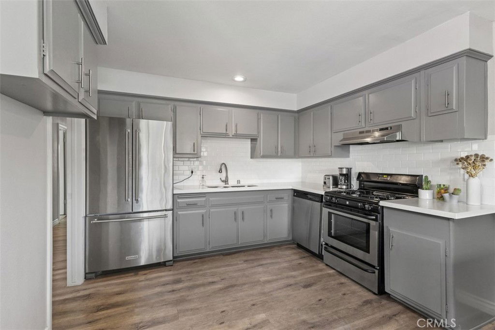
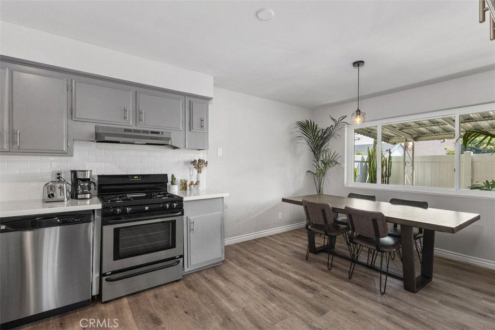
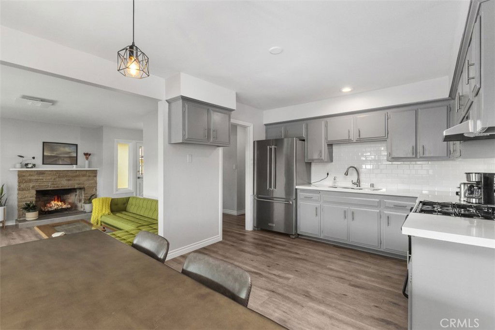
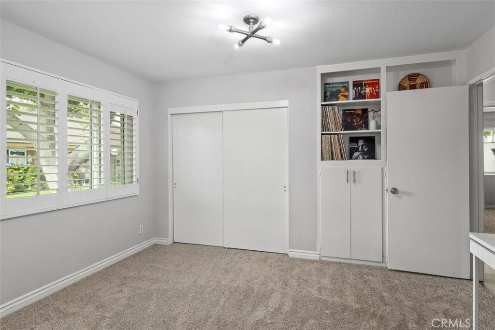
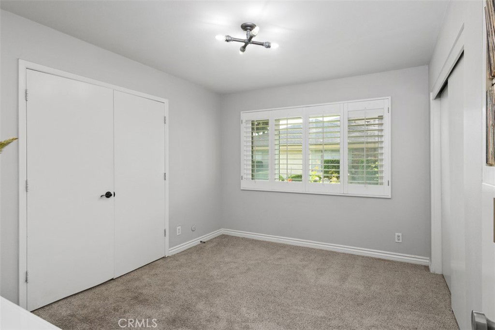
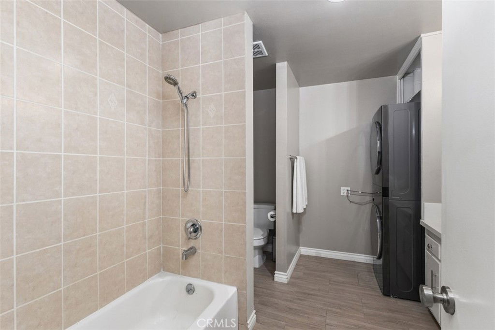
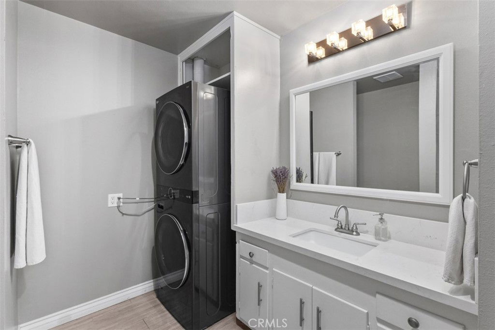
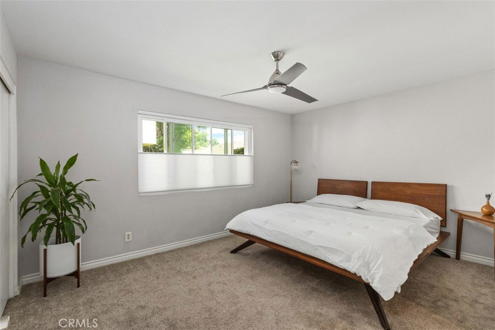
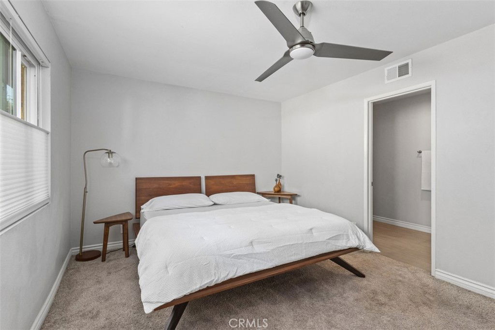
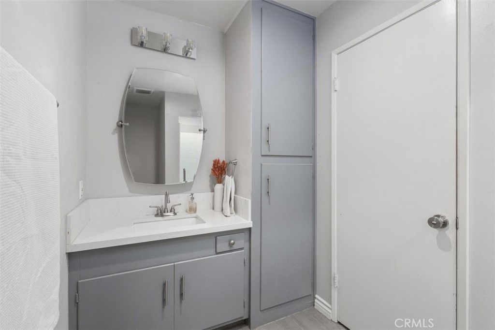
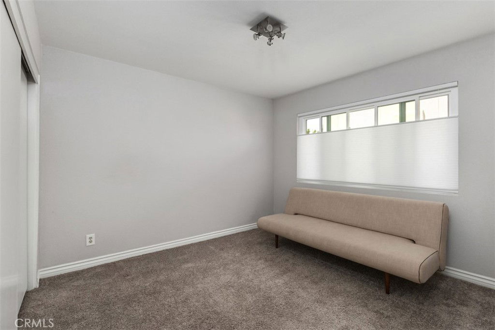
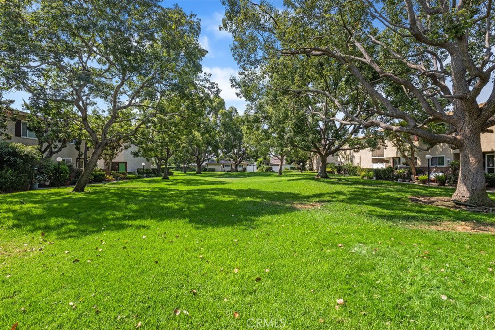
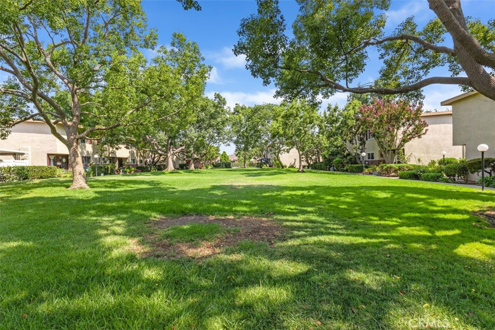
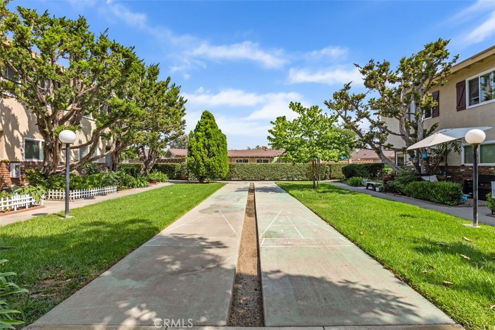
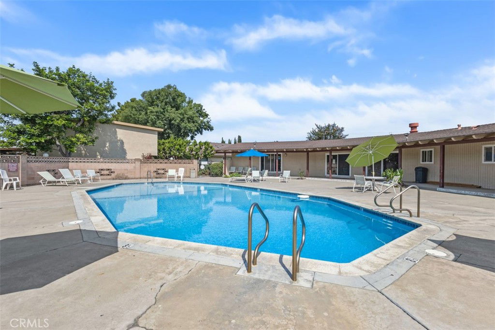
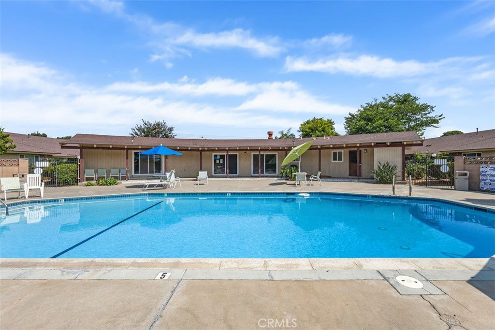
/t.realgeeks.media/resize/140x/https://u.realgeeks.media/landmarkoc/landmarklogo.png)