949 10th Street, Huntington Beach, CA 92648
- $1,899,900
- 2
- BD
- 2
- BA
- 1,989
- SqFt
- List Price
- $1,899,900
- Price Change
- ▼ $100,000 1756253560
- Status
- PENDING
- MLS#
- 25572561
- Year Built
- 1949
- Bedrooms
- 2
- Bathrooms
- 2
- Living Sq. Ft
- 1,989
- Lot Size
- 7,500
- Acres
- 0.17
- Days on Market
- 22
- Property Type
- Single Family Residential
- Style
- Cottage
- Property Sub Type
- Single Family Residence
- Stories
- One Level
Property Description
Nestled on a desirable street in one of Huntington Beach's most sought-after neighborhoods, this charming home with an oversized lot offers endless possibilities. Perfect for a family ready to move right in or as an exceptional opportunity for future development, the property sits on a rare corner lot with exceptional curb appeal. Inside, fresh paint and brand-new flooring create a bright, inviting atmosphere. The kitchen and primary bath showcase timeless mid-century charm, offering unique character that's hard to find. The expansive front and backyard are lushly landscaped, providing vibrant greenery and plenty of space for outdoor entertaining, play, or gardening. Whether you're seeking a move-in-ready home or a prime development opportunity, this Huntington Beach gem delivers both location and potential. There is an opportunity to convert the 2nd living room of of the kitchen to an optional 3rd bedroom.
Additional Information
- Other Buildings
- Shed(s)
- Pool Description
- None
- Fireplace Description
- Den
- Heat
- Wall Furnace
- Cooling Description
- None
- View
- None
- Water
- Public
- Attached Structure
- Detached
Listing courtesy of Listing Agent: Sean Robbins (srobbins@bhcapitalgroup.com) from Listing Office: eXp Realty of California Inc.
Mortgage Calculator
Based on information from California Regional Multiple Listing Service, Inc. as of . This information is for your personal, non-commercial use and may not be used for any purpose other than to identify prospective properties you may be interested in purchasing. Display of MLS data is usually deemed reliable but is NOT guaranteed accurate by the MLS. Buyers are responsible for verifying the accuracy of all information and should investigate the data themselves or retain appropriate professionals. Information from sources other than the Listing Agent may have been included in the MLS data. Unless otherwise specified in writing, Broker/Agent has not and will not verify any information obtained from other sources. The Broker/Agent providing the information contained herein may or may not have been the Listing and/or Selling Agent.
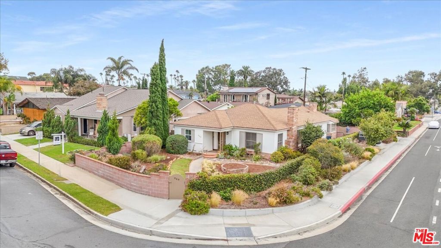
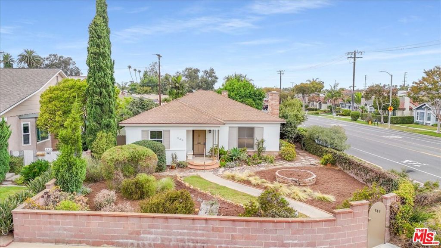
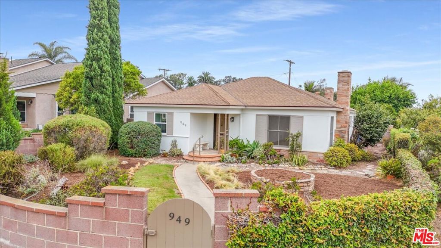
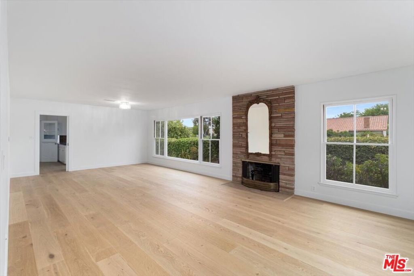
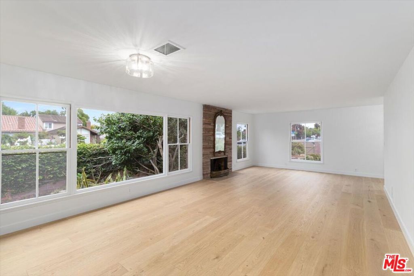
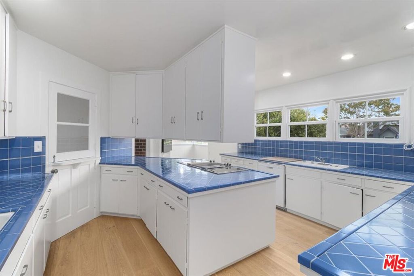
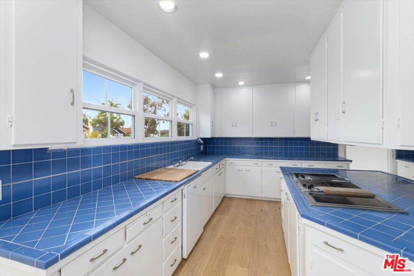
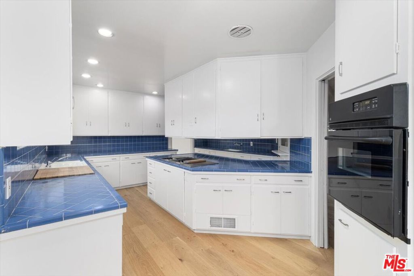
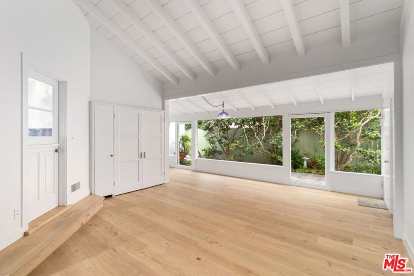
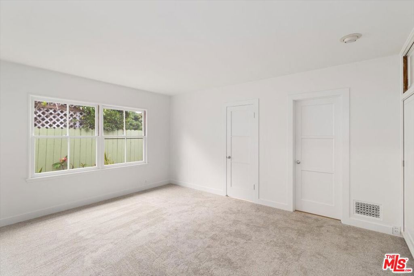
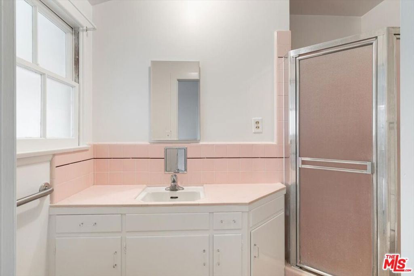
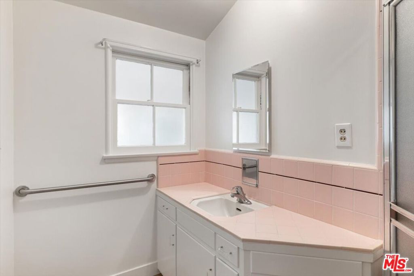
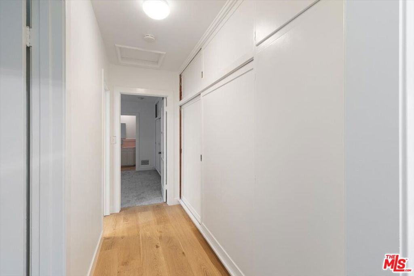
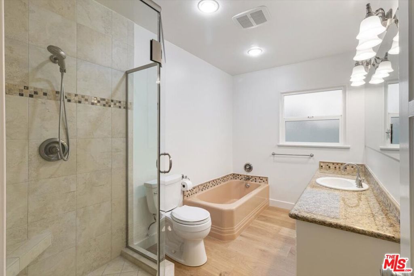
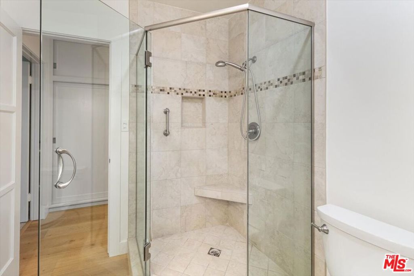
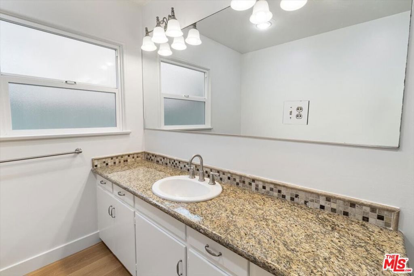
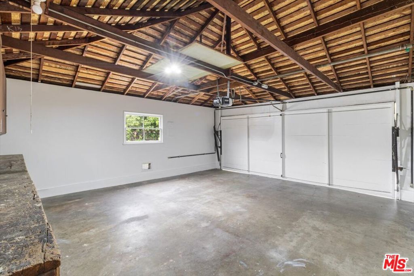
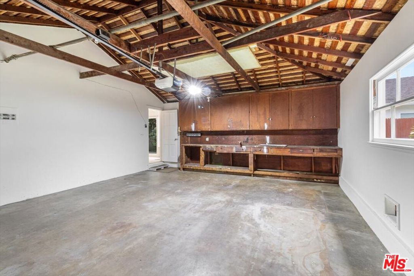
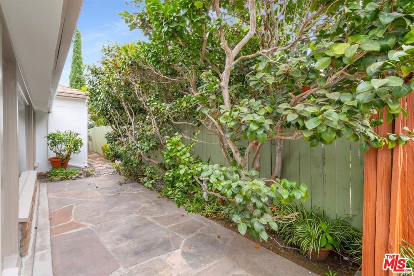
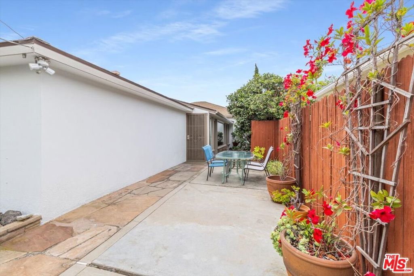
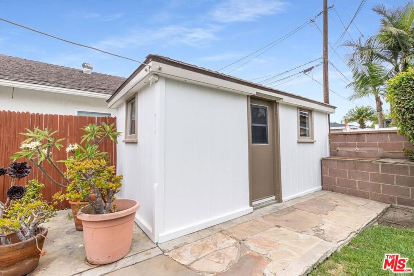
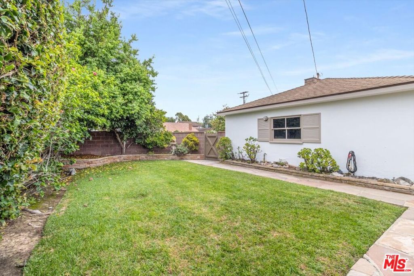
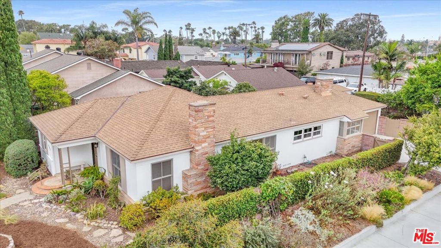
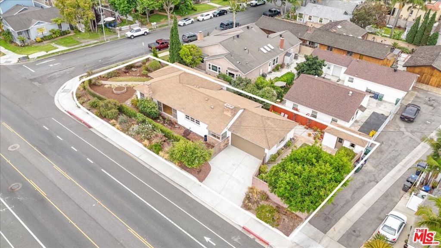
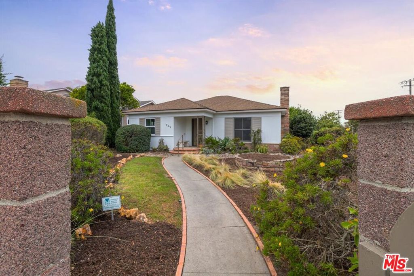
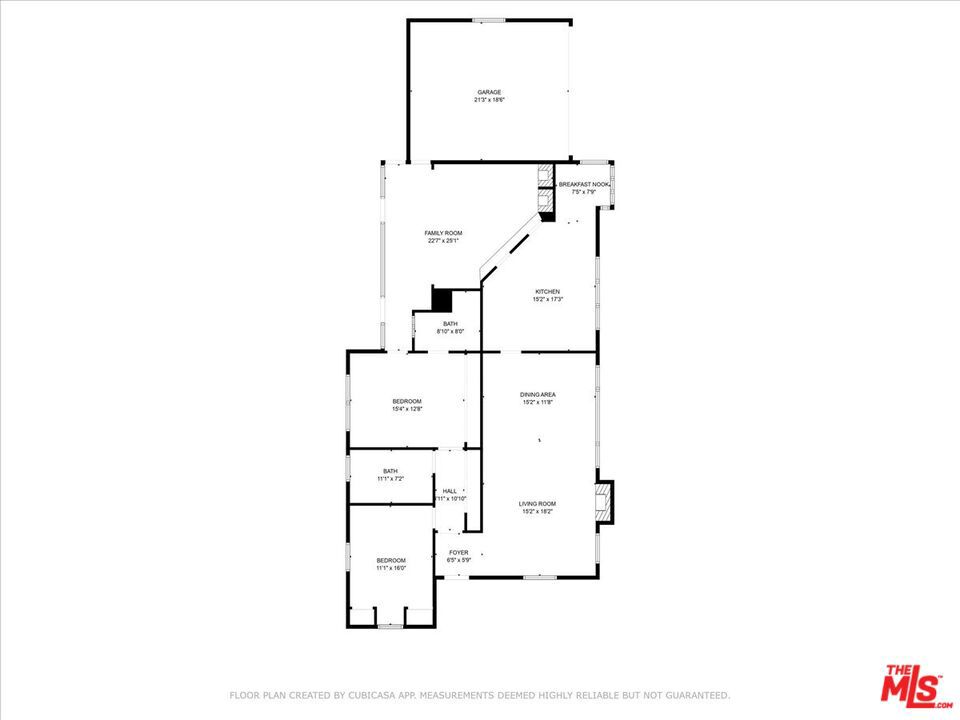
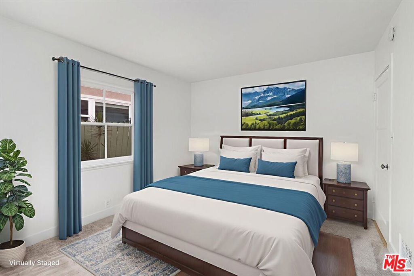
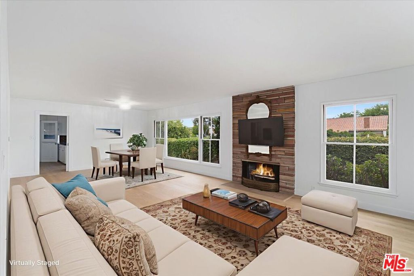
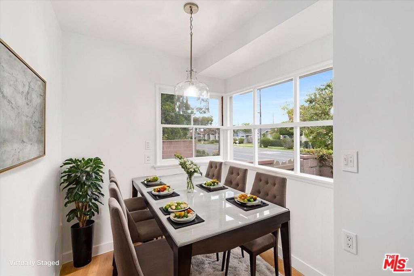
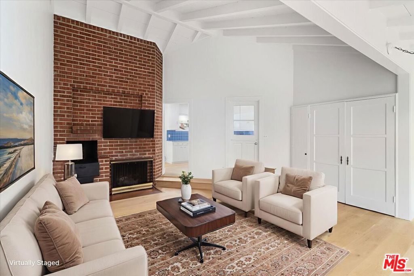
/t.realgeeks.media/resize/140x/https://u.realgeeks.media/landmarkoc/landmarklogo.png)