9141 Aloha Drive, Huntington Beach, CA 92646
- $2,399,000
- 4
- BD
- 2
- BA
- 1,900
- SqFt
- List Price
- $2,399,000
- Status
- ACTIVE UNDER CONTRACT
- MLS#
- OC25182491
- Year Built
- 1965
- Bedrooms
- 4
- Bathrooms
- 2
- Living Sq. Ft
- 1,900
- Lot Size
- 6,174
- Acres
- 0.14
- Lot Location
- Back Yard, Drip Irrigation/Bubblers, Front Yard, Sprinklers In Rear, Sprinklers In Front, Lawn, Landscaped, Sprinklers Timer, Sprinkler System
- Days on Market
- 21
- Property Type
- Single Family Residential
- Style
- Contemporary, Mid-Century Modern
- Property Sub Type
- Single Family Residence
- Stories
- One Level
Property Description
Too many features to list. Quite a property!! Your time will be well spent taking a look at this just finished 14 month total refurbishment/rebuild. Never lived in since completion. You will be the first. Call to set up a time. Thanks for your interest.- OPEN HOUSES CANCELLED 8/23-8/24-
Additional Information
- Appliances
- Dishwasher, Free-Standing Range, Microwave, Refrigerator, Range Hood, Tankless Water Heater, Water To Refrigerator, Dryer, Washer
- Pool Description
- None
- Fireplace Description
- Electric, Living Room, Primary Bedroom, None
- Heat
- Central, Forced Air, Heat Pump
- Cooling
- Yes
- Cooling Description
- Central Air
- View
- None
- Exterior Construction
- Drywall, Stucco, Copper Plumbing
- Patio
- Concrete, Front Porch, Open, Patio, Porch
- Roof
- Composition, Flat
- Garage Spaces Total
- 2
- Sewer
- Public Sewer
- Water
- Public
- School District
- Huntington Beach Union High
- Interior Features
- Ceiling Fan(s), Cathedral Ceiling(s), Eat-in Kitchen, High Ceilings, Recessed Lighting, Unfurnished, All Bedrooms Down, Walk-In Closet(s)
- Attached Structure
- Detached
- Number Of Units Total
- 1
Listing courtesy of Listing Agent: Dave Troutt (dave@davetroutt.com) from Listing Office: Seven Gables Real Estate.
Mortgage Calculator
Based on information from California Regional Multiple Listing Service, Inc. as of . This information is for your personal, non-commercial use and may not be used for any purpose other than to identify prospective properties you may be interested in purchasing. Display of MLS data is usually deemed reliable but is NOT guaranteed accurate by the MLS. Buyers are responsible for verifying the accuracy of all information and should investigate the data themselves or retain appropriate professionals. Information from sources other than the Listing Agent may have been included in the MLS data. Unless otherwise specified in writing, Broker/Agent has not and will not verify any information obtained from other sources. The Broker/Agent providing the information contained herein may or may not have been the Listing and/or Selling Agent.
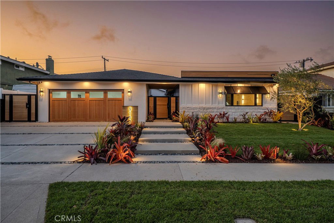
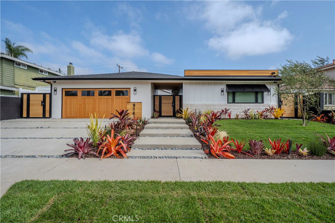
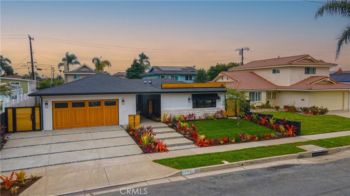
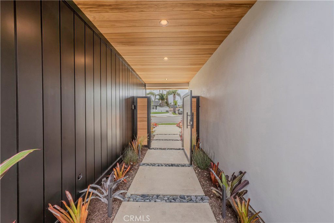
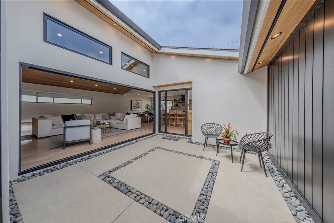
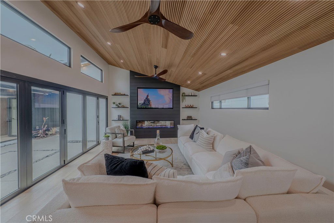
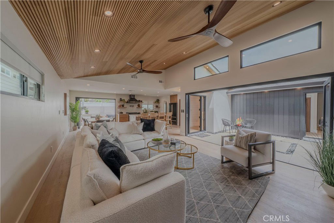
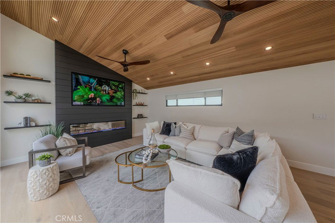
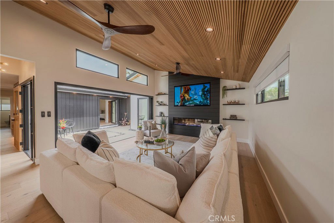
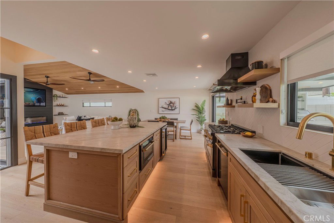
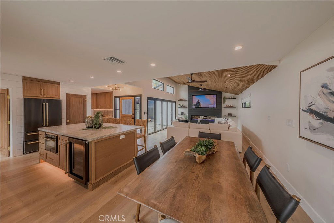
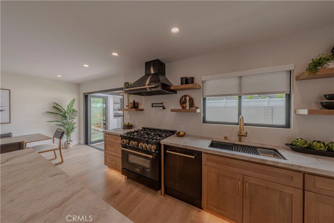
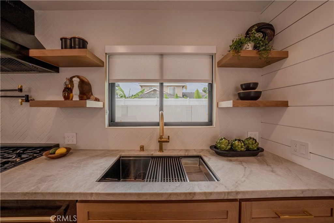
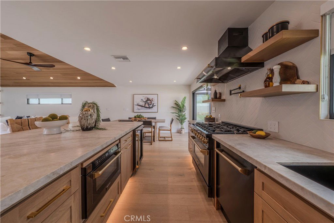
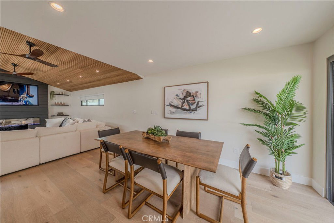
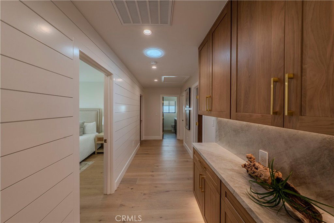
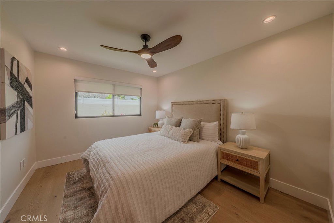
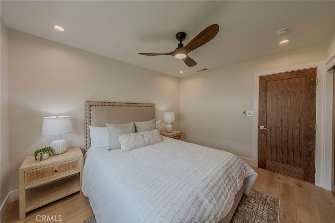
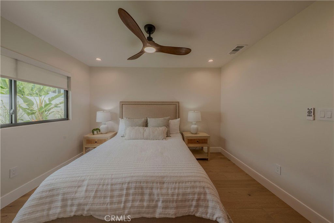
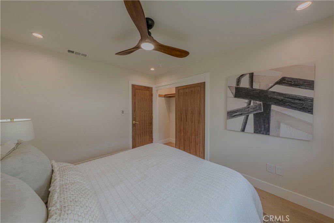
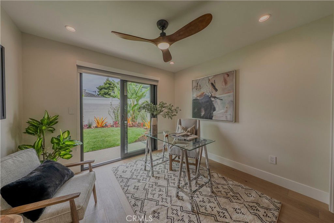
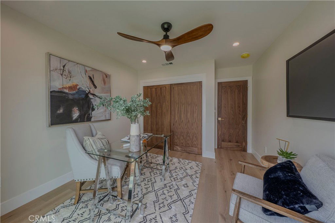
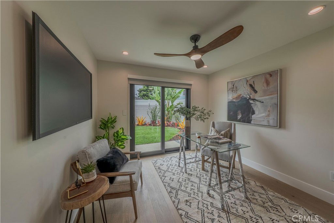
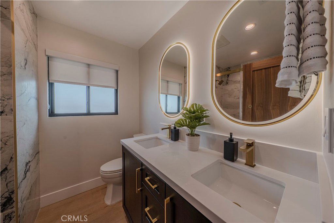
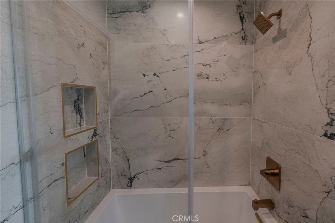
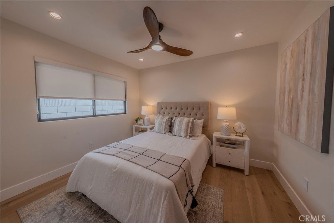
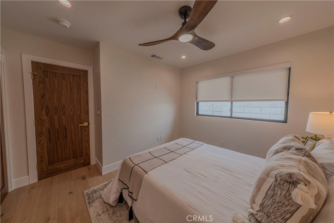
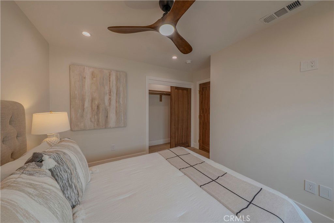
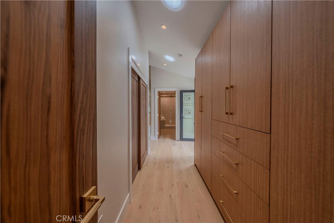
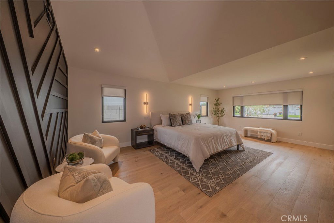
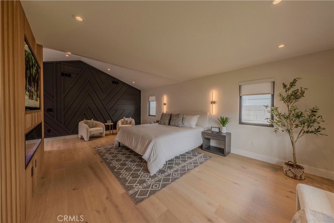
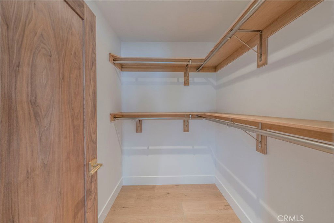
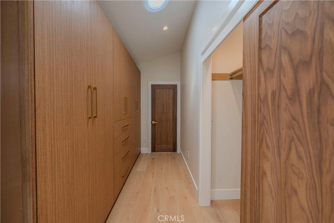
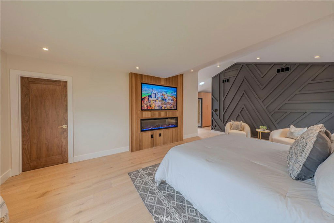
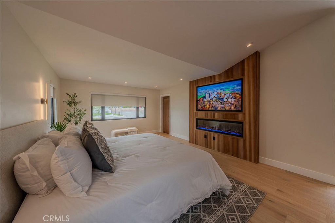
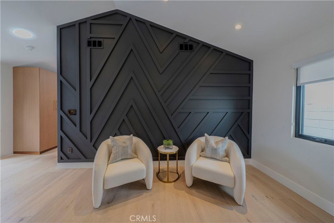
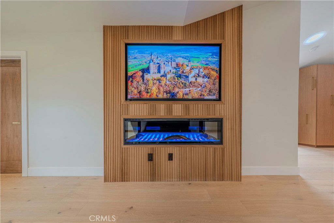
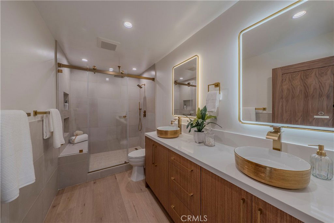
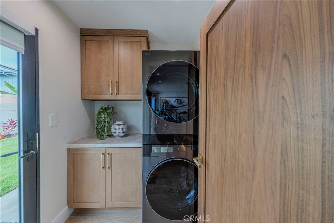
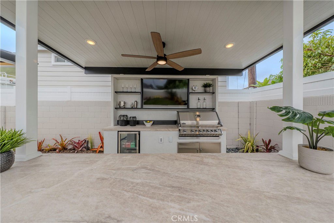
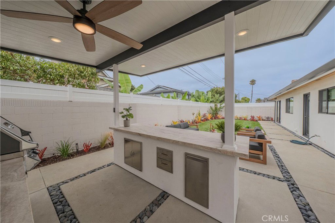
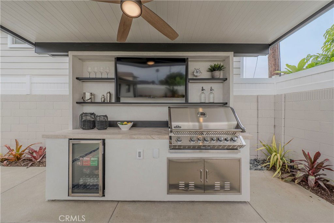
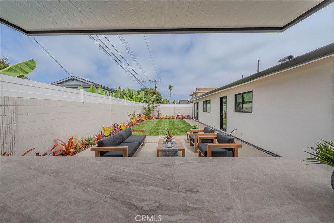
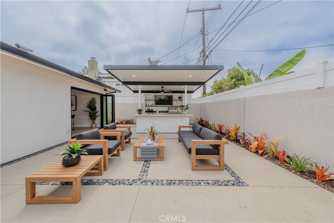
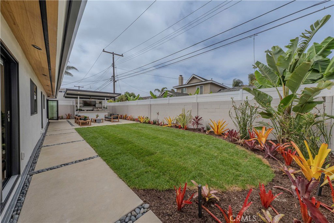
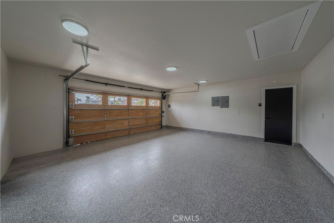
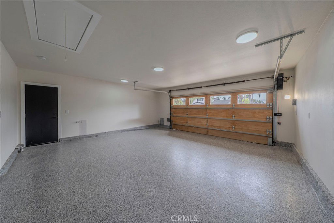
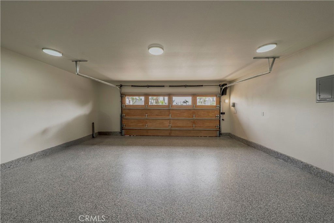
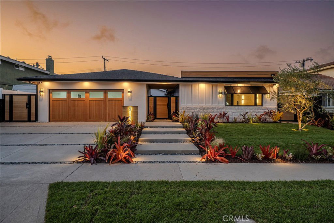
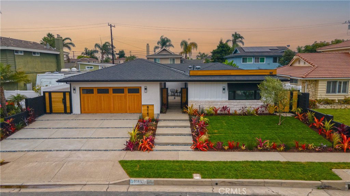
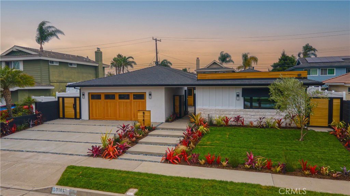
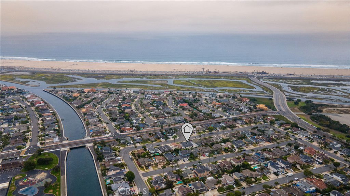
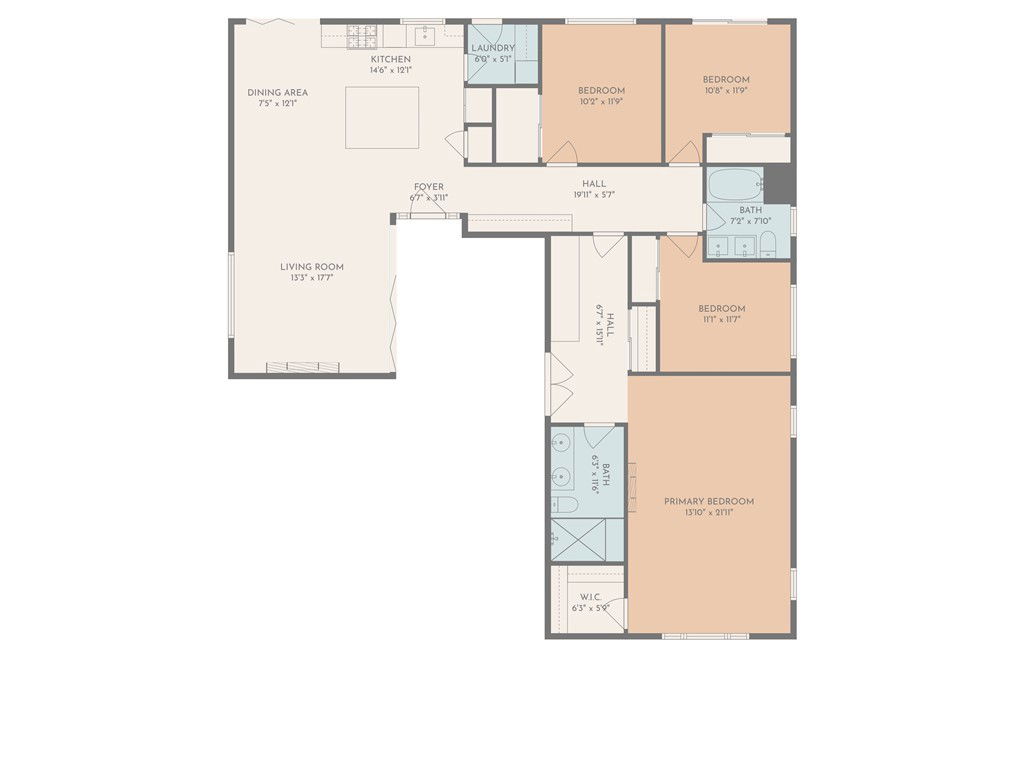
/t.realgeeks.media/resize/140x/https://u.realgeeks.media/landmarkoc/landmarklogo.png)