24751 Daphne E, Mission Viejo, CA 92691
- $1,295,000
- 4
- BD
- 3
- BA
- 2,180
- SqFt
- List Price
- $1,295,000
- Status
- ACTIVE UNDER CONTRACT
- MLS#
- LG25179827
- Year Built
- 1973
- Bedrooms
- 4
- Bathrooms
- 3
- Living Sq. Ft
- 2,180
- Lot Size
- 4,800
- Acres
- 0.11
- Lot Location
- 0-1 Unit/Acre, Lawn, Landscaped, Sprinkler System, Yard
- Days on Market
- 26
- Property Type
- Single Family Residential
- Style
- Traditional
- Property Sub Type
- Single Family Residence
- Stories
- Two Levels
- Neighborhood
- Aegean Heights (He)
Property Description
Prime setting in one of Mission Viejo's most desirable neighborhoods. This single-family residence in Aegean Heights offers 2,180 sq. ft., 4 bedrooms, and 2.5 baths. The kitchen features quartz countertops and stainless steel appliances, opening to a spacious family room with fireplace and a private backyard ideal for entertaining or relaxing in a serene, spacious environment. The primary suite includes an ensuite bathroom, with three additional bedrooms and a secondary bathroom, all conveniently located upstairs. Features include recessed lighting, dual-pane windows, automatic sprinkler system, and a spacious and private fenced yard. Detached 2-car garage. Low HOA. Experience the best of Mission Viejo living, with parks, shopping, dining, and highly-rated schools just moments away, along with convenient commuter routes for your daily travels. Don’t miss this rare opportunity to own a slice of paradise in Aegean Heights. Schedule your tour today!
Additional Information
- HOA
- 215
- Frequency
- Monthly
- Association Amenities
- Picnic Area, Pool, Tennis Court(s)
- Appliances
- Refrigerator, Water Heater
- Pool Description
- Community, Association
- Fireplace Description
- Living Room
- Heat
- Central
- Cooling
- Yes
- Cooling Description
- Central Air
- View
- Mountain(s), Trees/Woods
- Patio
- Lanai, Patio, Stone, Wrap Around
- Roof
- Asphalt
- Garage Spaces Total
- 2
- Sewer
- Public Sewer
- Water
- Public
- School District
- Capistrano Unified
- Elementary School
- Del Cerro
- Middle School
- La Paz
- High School
- Mission Viejo
- Interior Features
- All Bedrooms Up
- Attached Structure
- Detached
- Number Of Units Total
- 1
Listing courtesy of Listing Agent: Spencer Wall (spencer@wallrealtygroup.com) from Listing Office: Pacific Sotheby’s International Realty.
Mortgage Calculator
Based on information from California Regional Multiple Listing Service, Inc. as of . This information is for your personal, non-commercial use and may not be used for any purpose other than to identify prospective properties you may be interested in purchasing. Display of MLS data is usually deemed reliable but is NOT guaranteed accurate by the MLS. Buyers are responsible for verifying the accuracy of all information and should investigate the data themselves or retain appropriate professionals. Information from sources other than the Listing Agent may have been included in the MLS data. Unless otherwise specified in writing, Broker/Agent has not and will not verify any information obtained from other sources. The Broker/Agent providing the information contained herein may or may not have been the Listing and/or Selling Agent.
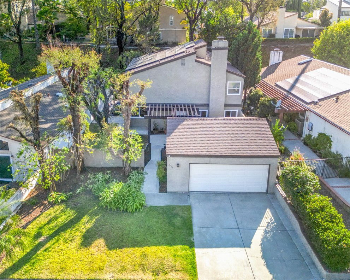
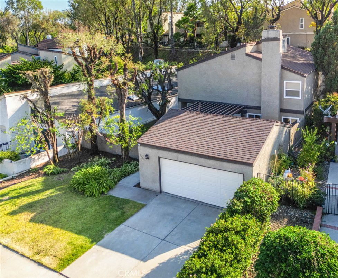
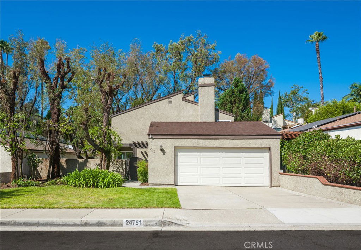
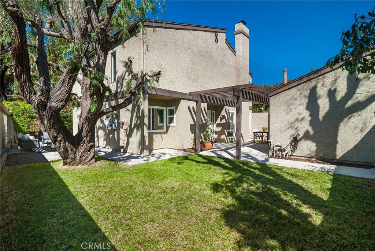
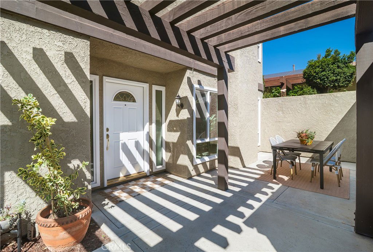
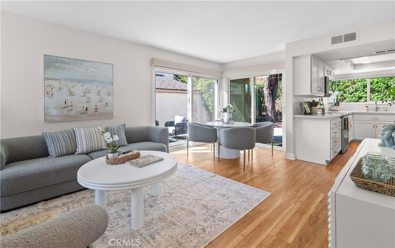
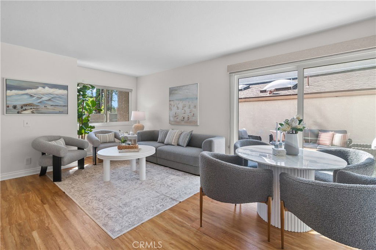
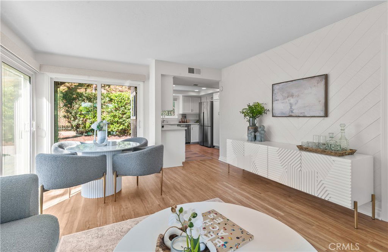
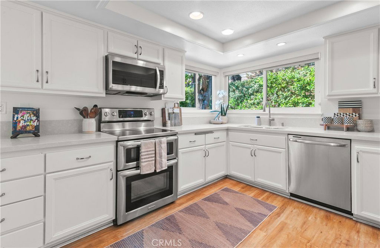
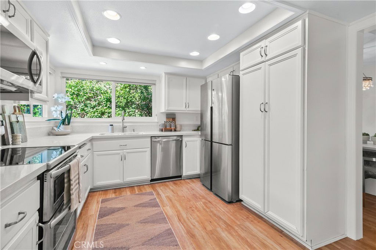
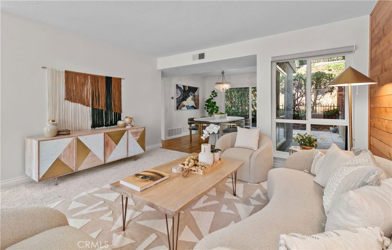
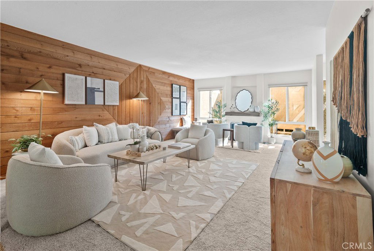
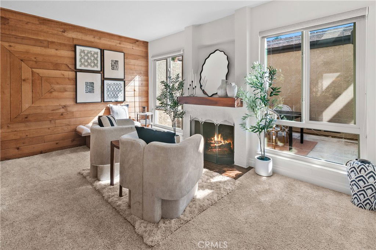
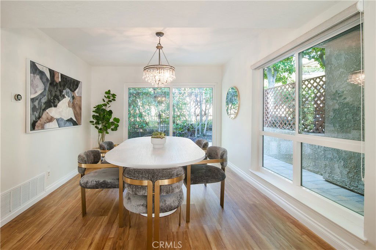
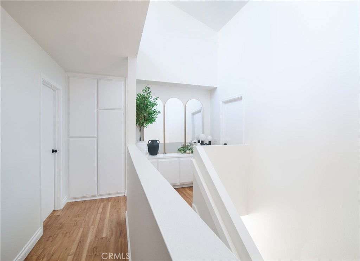
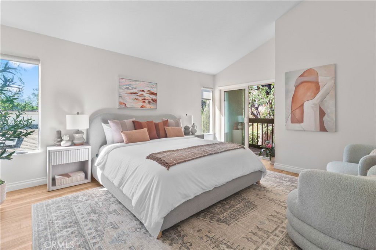
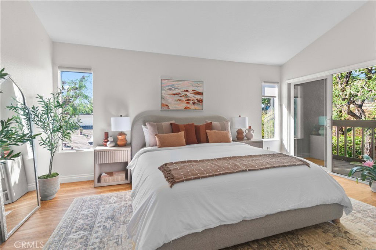
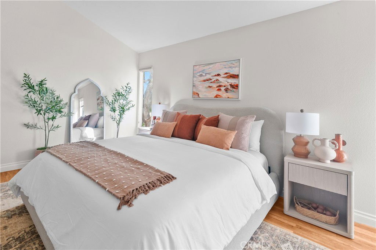
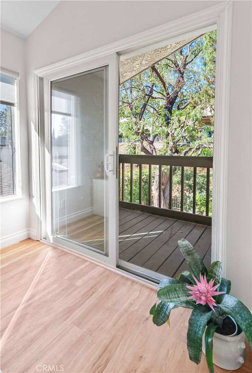
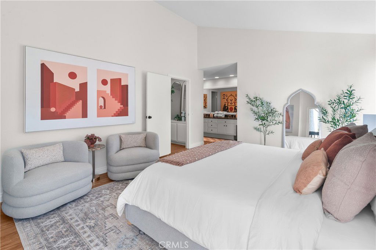
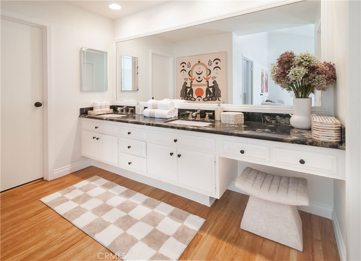
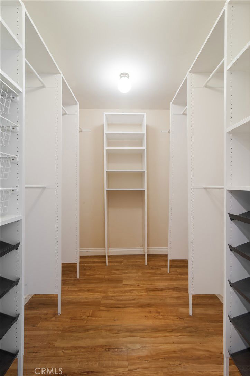
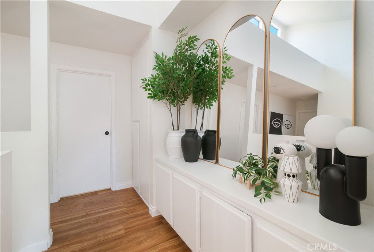
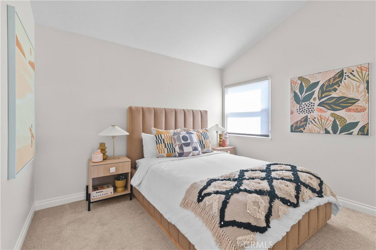
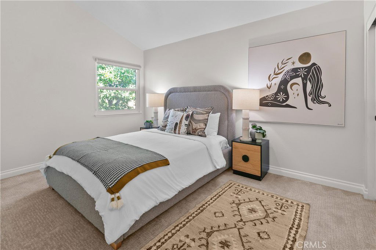
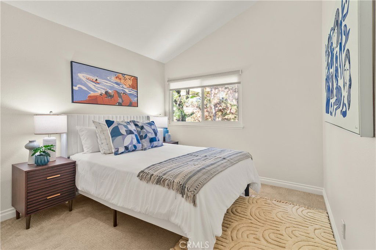
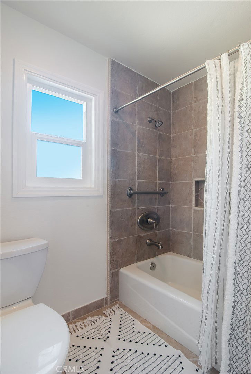
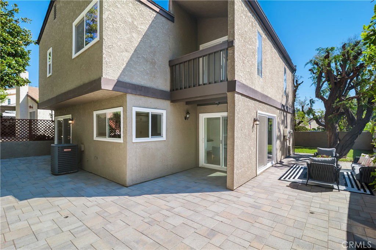
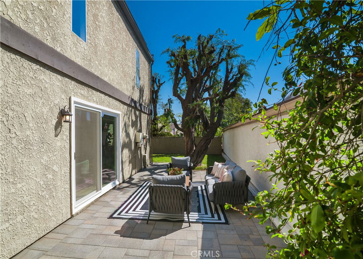
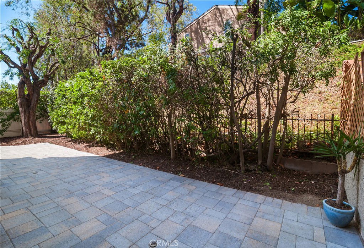
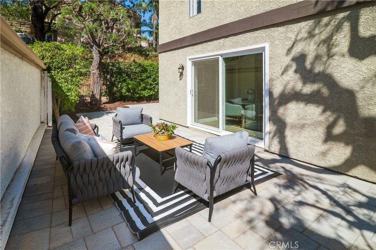
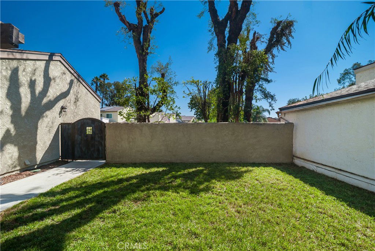
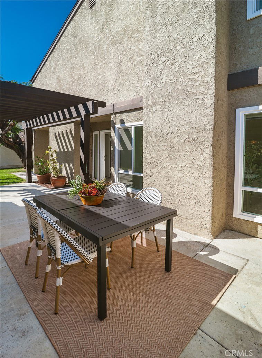
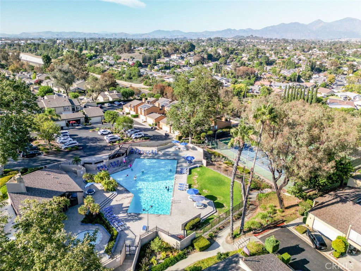
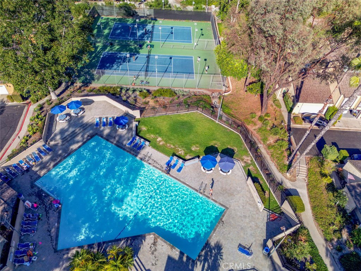
/t.realgeeks.media/resize/140x/https://u.realgeeks.media/landmarkoc/landmarklogo.png)