13372 Jessica Drive, Garden Grove, CA 92843
- $925,000
- 3
- BD
- 1
- BA
- 1,018
- SqFt
- List Price
- $925,000
- Status
- ACTIVE UNDER CONTRACT
- MLS#
- OC25180002
- Year Built
- 1954
- Bedrooms
- 3
- Bathrooms
- 1
- Living Sq. Ft
- 1,018
- Lot Size
- 7,614
- Acres
- 0.17
- Lot Location
- 0-1 Unit/Acre
- Days on Market
- 12
- Property Type
- Single Family Residential
- Property Sub Type
- Single Family Residence
- Stories
- One Level
Property Description
Your Dream Home Awaits Just Minutes from the Magic Picture this: You’re sipping your morning coffee surrounded by the sweet fragrance of citrus blossoms in your own backyard, knowing that the happiest place on earth is just a quick 15-minute drive away. This isn’t just a house, it’s your gateway to the perfect California lifestyle. A Home That Welcomes You In This delightful 3-bedroom, 1-bath home greets you with sun-drenched rooms that practically glow with possibility. The moment you walk through the front door, you’ll feel the warmth and character that makes this place special. Each room is a blank canvas waiting for your family’s story to unfold, with generous spaces that invite you to make them completely your own. Your Personal Garden Paradise But here’s where this home truly shines, step out back and prepare to be amazed. This isn’t just a backyard; it’s your own slice of garden heaven. Mature fruit trees dot the landscape like nature’s own grocery store, offering seasonal bounty that will have your neighbors green with envy. The established vegetable gardens mean you’ll be harvesting fresh tomatoes, herbs, and seasonal produce practically from day one. Even with all this natural abundance, there’s still room to breathe. Wide open spaces beckon for weekend barbecues, children’s laughter, or that pool you’ve been dreaming about. This is outdoor living at its finest, where every season brings new delights and every sunset feels like a vacation. Location That Can’t Be Beat When you’re ready to venture beyond your private retreat, everything you need is at your fingertips. World-class shopping and diverse dining options are moments away, while major freeways connect you effortlessly to the broader Southern California experience. And yes, those spontaneous trips to Disneyland? They’re now part of your everyday life, not just special occasions. This Is Your Moment Properties like this, where character meets convenience, where tranquility meets excitement, don’t come along every day. This is your chance to own something truly special, a home where memories are waiting to be made and dreams are ready to take root. Come see why this charming gem is calling your name. Your new life in paradise is just one decision away.
Additional Information
- Appliances
- Dishwasher, Refrigerator
- Pool Description
- None
- Heat
- See Remarks
- Cooling
- Yes
- Cooling Description
- See Remarks
- View
- None
- Garage Spaces Total
- 2
- Sewer
- Public Sewer
- Water
- Public
- School District
- Orange Unified
- Interior Features
- All Bedrooms Down
- Attached Structure
- Detached
- Number Of Units Total
- 1
Listing courtesy of Listing Agent: Syed Khurrum (syed.khurrum@thekhurrumgroup.com) from Listing Office: Ashby & Graff.
Mortgage Calculator
Based on information from California Regional Multiple Listing Service, Inc. as of . This information is for your personal, non-commercial use and may not be used for any purpose other than to identify prospective properties you may be interested in purchasing. Display of MLS data is usually deemed reliable but is NOT guaranteed accurate by the MLS. Buyers are responsible for verifying the accuracy of all information and should investigate the data themselves or retain appropriate professionals. Information from sources other than the Listing Agent may have been included in the MLS data. Unless otherwise specified in writing, Broker/Agent has not and will not verify any information obtained from other sources. The Broker/Agent providing the information contained herein may or may not have been the Listing and/or Selling Agent.
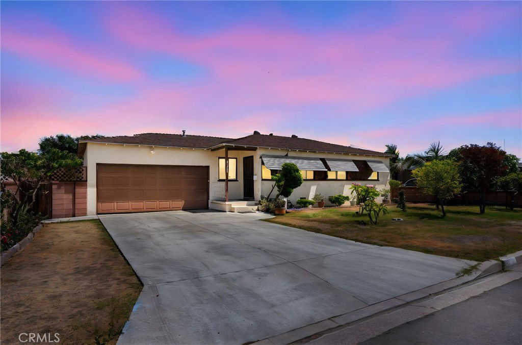
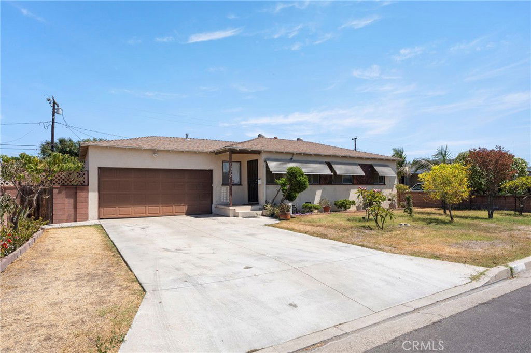
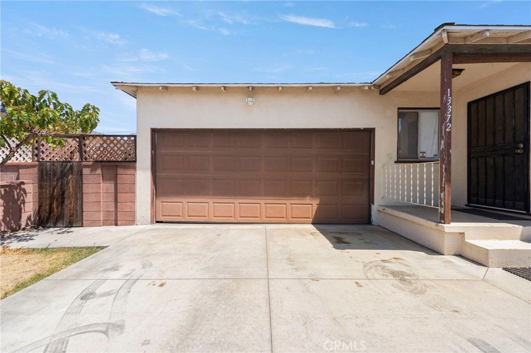
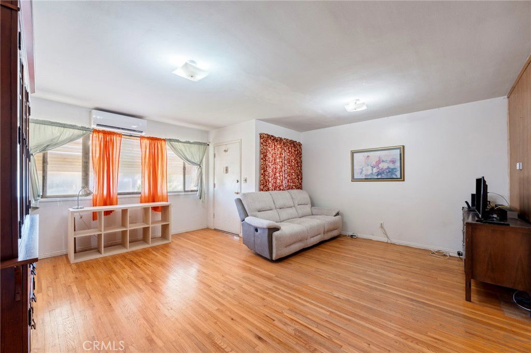
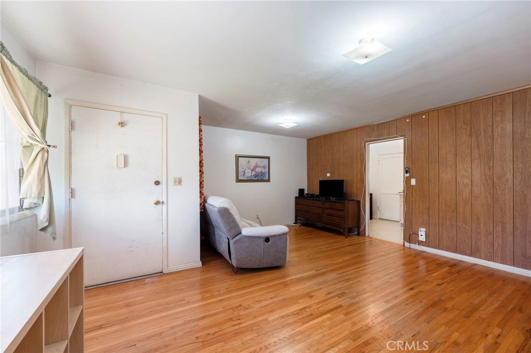
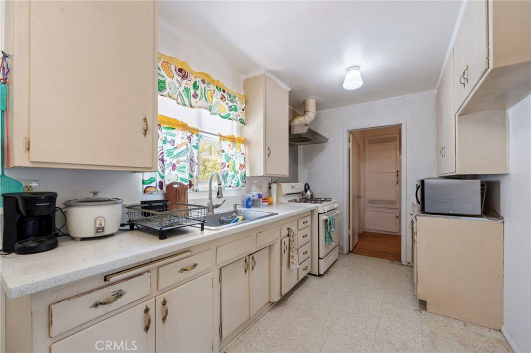
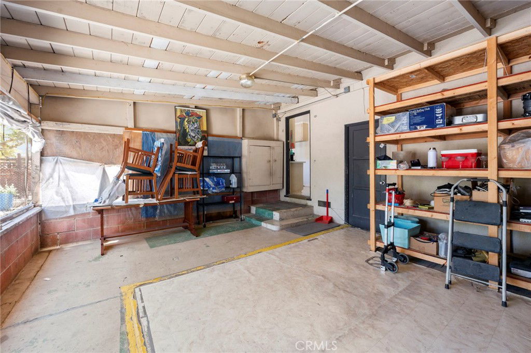
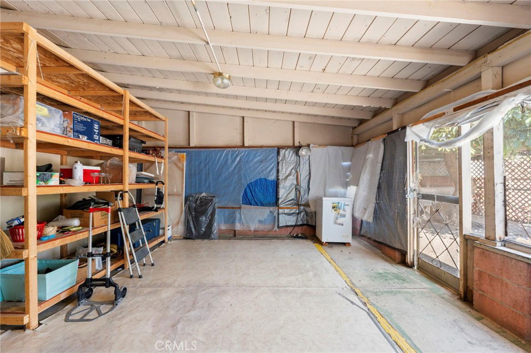
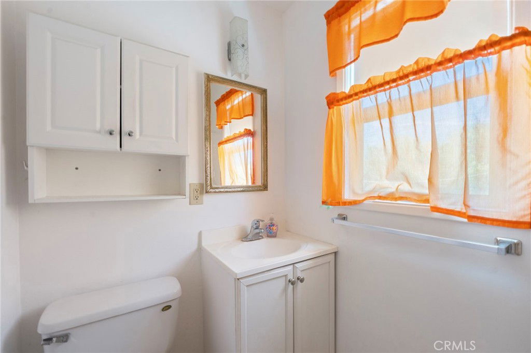
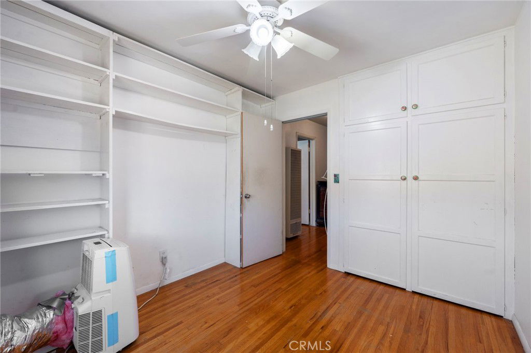
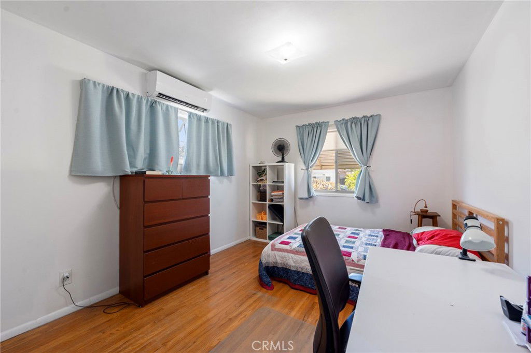
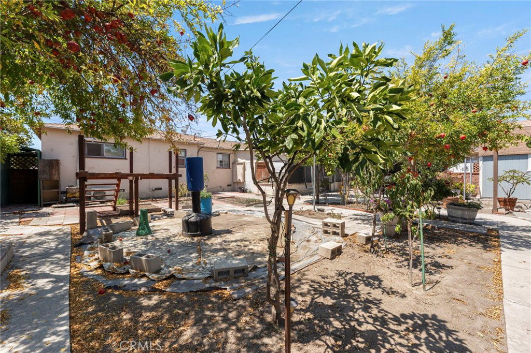
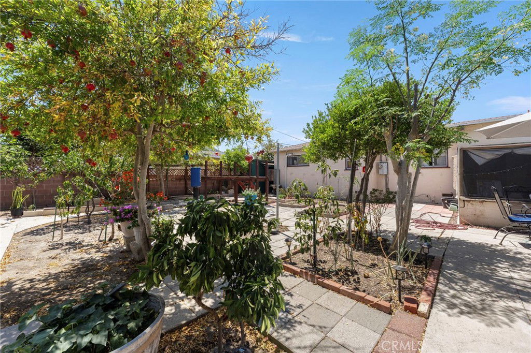
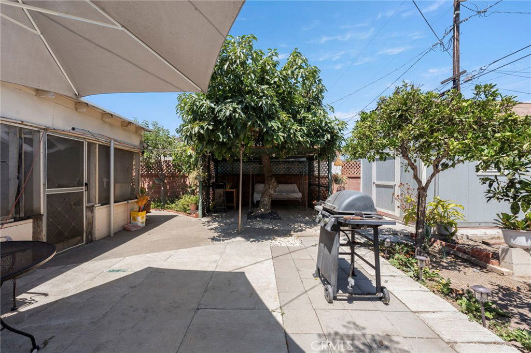
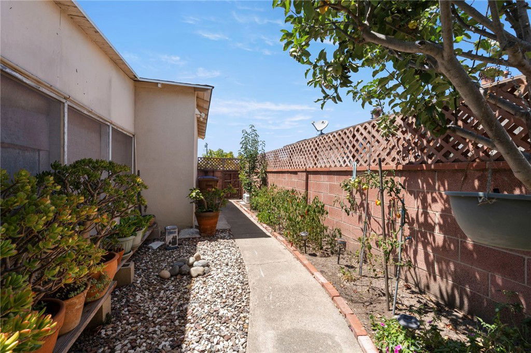
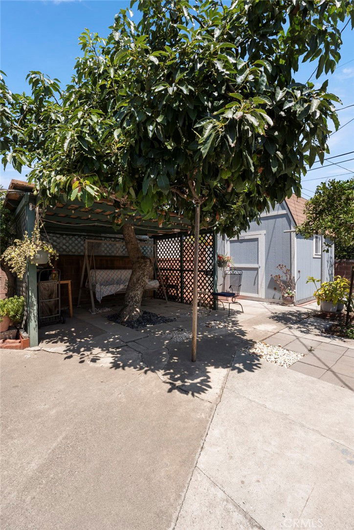
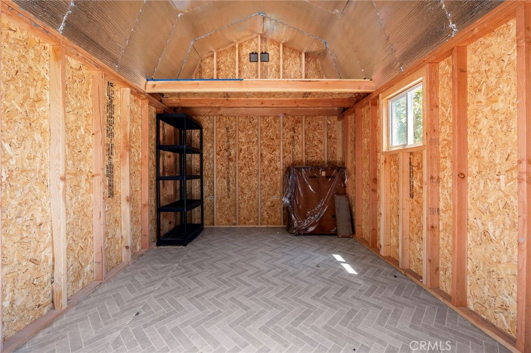
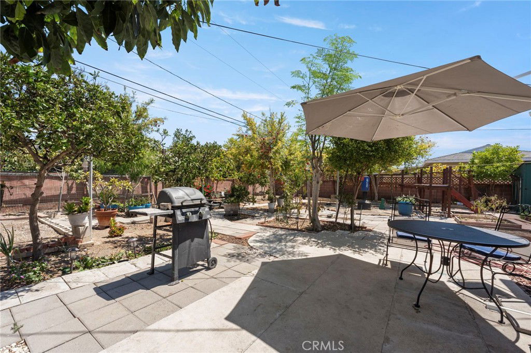
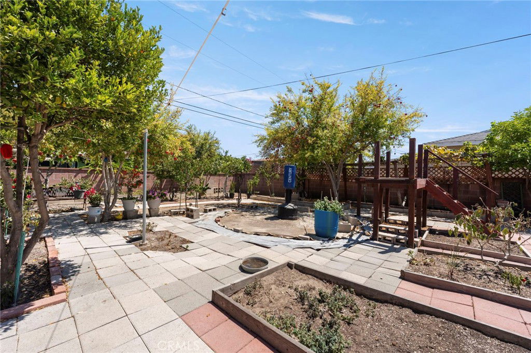
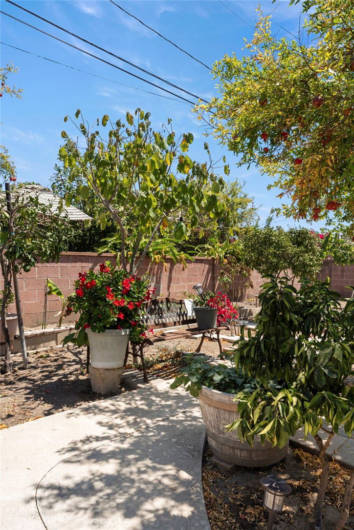
/t.realgeeks.media/resize/140x/https://u.realgeeks.media/landmarkoc/landmarklogo.png)