24211 Puerta De Luz, Mission Viejo, CA 92691
- $1,349,900
- 4
- BD
- 3
- BA
- 2,210
- SqFt
- List Price
- $1,349,900
- Status
- ACTIVE UNDER CONTRACT
- MLS#
- OC25178384
- Year Built
- 1971
- Bedrooms
- 4
- Bathrooms
- 3
- Living Sq. Ft
- 2,210
- Lot Size
- 7,920
- Acres
- 0.18
- Lot Location
- Back Yard, Front Yard, Lawn, Sprinkler System
- Days on Market
- 25
- Property Type
- Single Family Residential
- Style
- Spanish
- Property Sub Type
- Single Family Residence
- Stories
- Two Levels
- Neighborhood
- Madrid (Central) (Ma)
Property Description
Welcome to 24211 Puerta De Luz, Mission Viejo. Located in one of Mission Viejo’s most desirable neighborhoods, this property offers an excellent opportunity for buyers looking to update and make it their own. This 4-bedroom, 2.5-bathroom home with over 2,200 sq. ft. of living space is ready for you to create your own vision of a family sanctuary. Step inside to discover bright, open main living areas that flow effortlessly, creating the perfect family-friendly environment. Upstairs, four spacious bedrooms provide privacy and comfort for everyone in the household. At the heart of the home, the kitchen welcomes you with warm, charming blue tile counters, crisp white appliances, and white cabinetry. It opens seamlessly to the family room and casual dining area, making everyday meals and gatherings comfortable and convenient. For special occasions, a formal dining room is available to host memorable celebrations. Throughout the home, durable luxury vinyl flooring combines style with practicality, while a vaulted living room fills the space with natural light. A cozy fireplace adds warmth and comfort, making it an inviting family gathering spot. Beyond aesthetics, essential systems have been thoughtfully updated for peace of mind. Newer heating and cooling systems—including ducts replaced in 2020 and 2023—along with relined sewer lines (2023), a whole-house water line re-pipe (2021), and a new water heater (2021) ensure reliable, worry-free living. Step outside to the expansive backyard, a private oasis featuring a sunshade-covered patio. This generous outdoor space offers plenty of room for entertaining or creating a personalized retreat. The wide side yard is ideal for garden plots, additional seating, or extra storage, while ample space awaits your vision for a custom swimming pool or ADU to complete this perfect family haven. Enjoy the benefits of Lake Mission Viejo, which provides exclusive access to a private clubhouse, yacht club, movies, beach concerts, swimming, and boat rentals. Perfectly situated just 5 minutes from major freeways and minutes from top-tier shopping, dining, and the Mission Viejo Public Library, this home is also part of the award-winning Saddleback Valley Unified School District, with Montevideo Elementary, La Paz Intermediate, and Mission Viejo High—all highly rated—just two minutes away. This warm, inviting home combines thoughtful design with a prime location—ready to welcome your family and create lasting memories together.
Additional Information
- HOA
- 26
- Frequency
- Monthly
- Association Amenities
- Clubhouse, Other Courts, Barbecue, Picnic Area, Playground
- Appliances
- Dishwasher, Disposal, Gas Range, Microwave
- Pool Description
- None
- Fireplace Description
- Living Room
- Heat
- Central
- Cooling
- Yes
- Cooling Description
- Central Air, Whole House Fan, Attic Fan
- View
- None
- Exterior Construction
- Drywall, Frame, Glass, Concrete, Stucco
- Patio
- Concrete, Covered, Open, Patio
- Roof
- Composition
- Garage Spaces Total
- 2
- Sewer
- Public Sewer
- Water
- Public
- School District
- Saddleback Valley Unified
- Elementary School
- Montevideo
- Middle School
- La Paz
- High School
- Mission Viejo
- Interior Features
- Ceiling Fan(s), Separate/Formal Dining Room, High Ceilings, Tile Counters, All Bedrooms Up, Primary Suite
- Attached Structure
- Detached
- Number Of Units Total
- 1
Listing courtesy of Listing Agent: Todd Ross (todd@loansatmac.com) from Listing Office: Aria Financial, Inc..
Mortgage Calculator
Based on information from California Regional Multiple Listing Service, Inc. as of . This information is for your personal, non-commercial use and may not be used for any purpose other than to identify prospective properties you may be interested in purchasing. Display of MLS data is usually deemed reliable but is NOT guaranteed accurate by the MLS. Buyers are responsible for verifying the accuracy of all information and should investigate the data themselves or retain appropriate professionals. Information from sources other than the Listing Agent may have been included in the MLS data. Unless otherwise specified in writing, Broker/Agent has not and will not verify any information obtained from other sources. The Broker/Agent providing the information contained herein may or may not have been the Listing and/or Selling Agent.
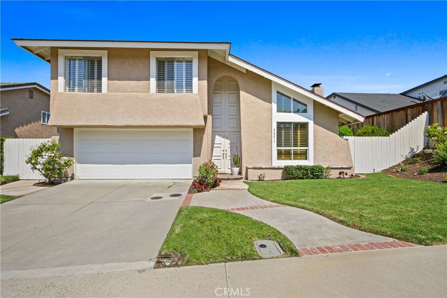
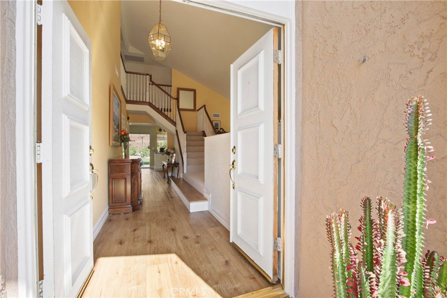
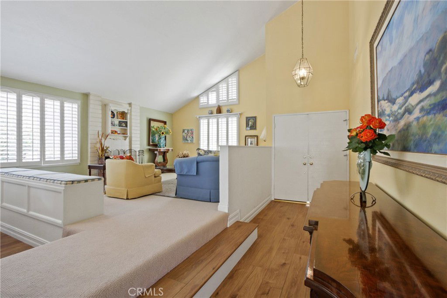
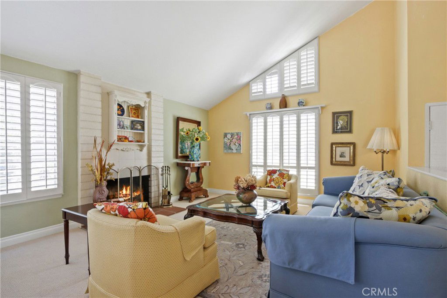
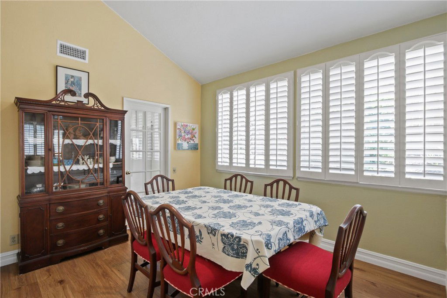
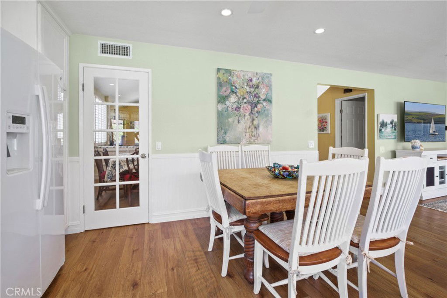
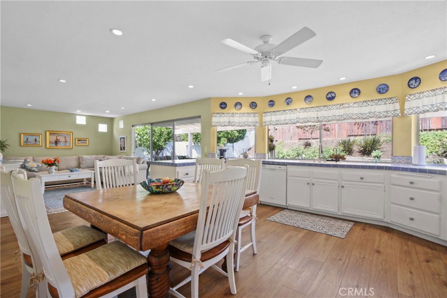
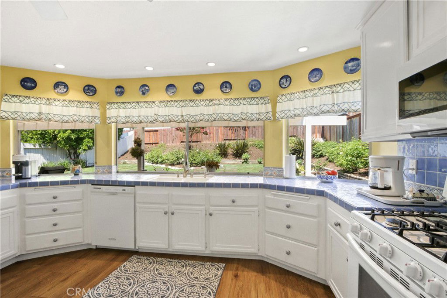
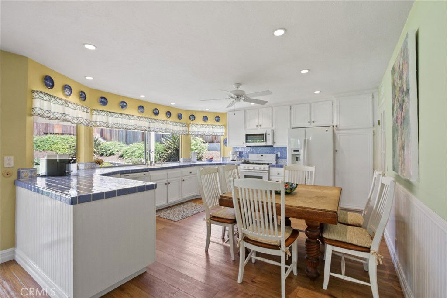
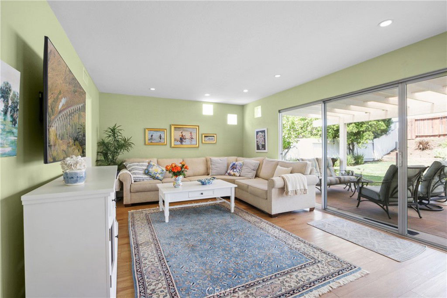
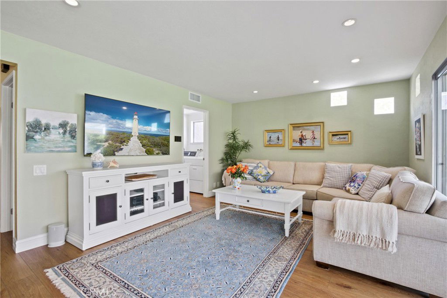
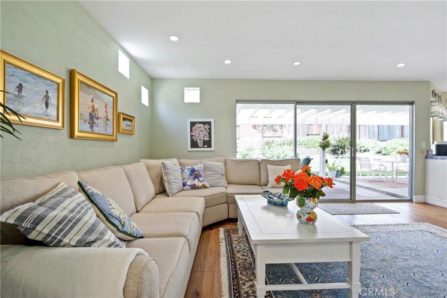
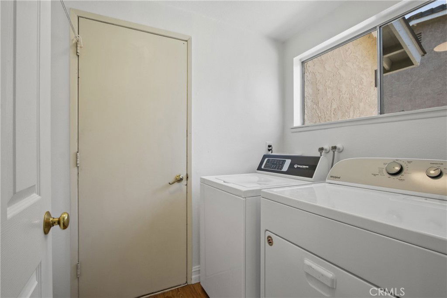
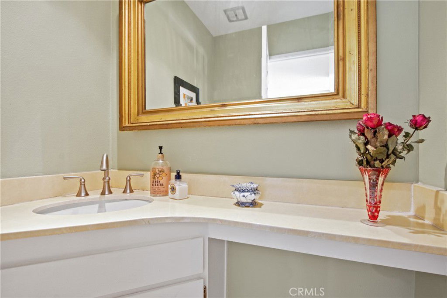
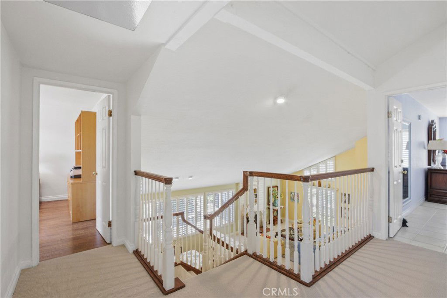
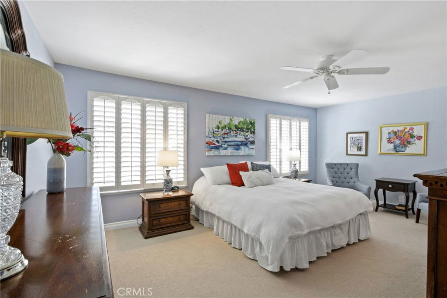
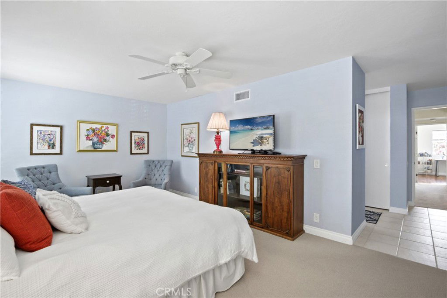
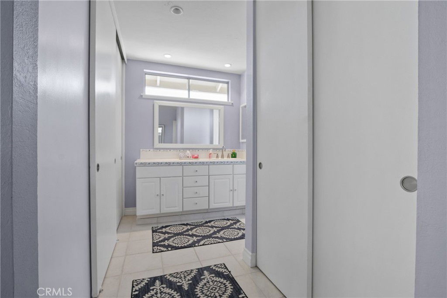
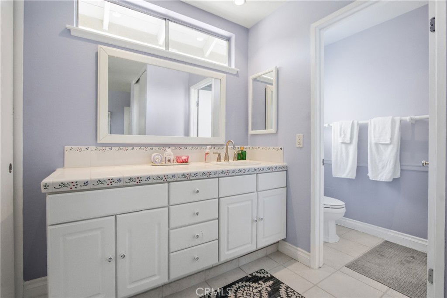
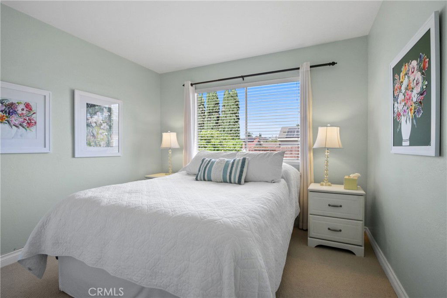
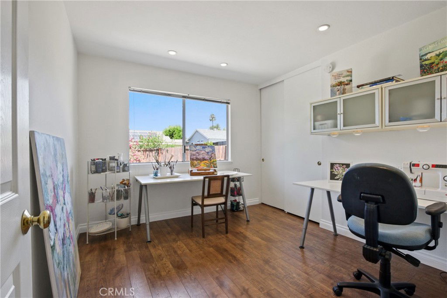
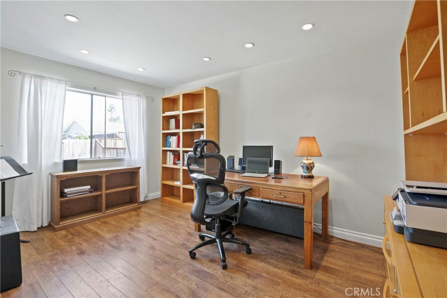
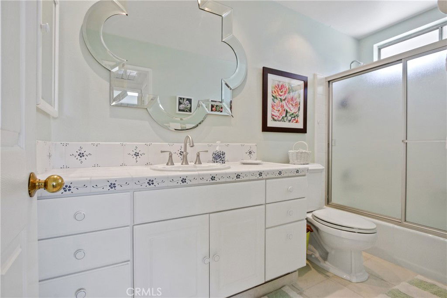
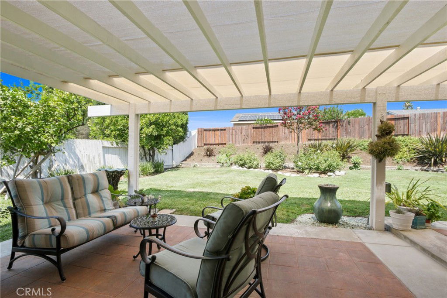
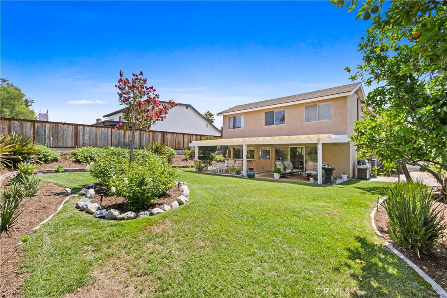
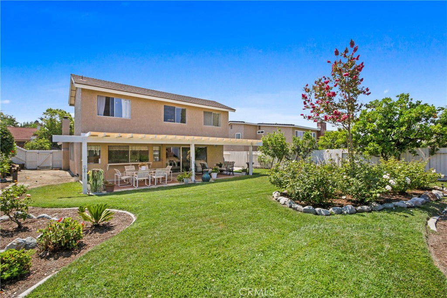
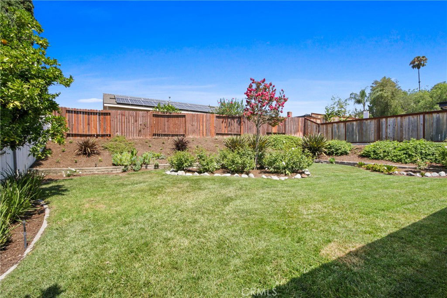
/t.realgeeks.media/resize/140x/https://u.realgeeks.media/landmarkoc/landmarklogo.png)