5055 Twilight Canyon Road Unit 34F, Yorba Linda, CA 92887
- $549,999
- 2
- BD
- 2
- BA
- 1,252
- SqFt
- List Price
- $549,999
- Status
- ACTIVE UNDER CONTRACT
- MLS#
- OC25178146
- Year Built
- 1988
- Bedrooms
- 2
- Bathrooms
- 2
- Living Sq. Ft
- 1,252
- Lot Size
- 1,252
- Acres
- 0.03
- Days on Market
- 24
- Property Type
- Condo
- Property Sub Type
- Condominium
- Stories
- One Level
- Neighborhood
- The Hills (Hill)
Property Description
LOCATION, LOCATION, LOCATION! Highly desirable UPPER corner unit location! Upgrades galore, this beautiful home offers 2 bedrooms, 2 bathrooms + 2 assigned carports!! Truly in PRISTINE condition. Light and bright open floor plan offers TOP OF THE LINE of upgrades, upgraded flooring throughout, energy efficient smart home(brand new HVAC, ducting & water heater), recessed lighting, brand new energy efficient windows throughout, new skylights, built-in surround system, large storage closets on balcony + custom light fixtures throughout. The stunning kitchen has a gas range, custom sink and newer stainless-steel appliances. Custom dining area off of the living room and kitchen is perfect for family and friends. The spacious floor-plan is perfect for entertaining, enjoy California weather year round on the private balcony off the living room which you can also access from the kitchen & primary bedroom. Down the hall features the two spacious bedrooms and bathrooms. The primary bedroom offers tons of natural light, vaulted ceilings with skylight, large walk-in closet and the primary bath boasts newer upgrades including custom walk-in shower. The secondary bedroom large in size with spacious closet. Also included are 2 side by side carport parking spaces, allowing for easy access to your vehicles close to the home. The Hills of Yorba Linda community includes water and trash in HOA dues, along with multiple pools, spas, clubhouse, gym, playgrounds and greenbelts, close to Box Canyon Park + MORE. This truly is resort living right in your own neighborhood! All conveniently located near shopping, major freeways and toll roads, entertainment, award winning schools - Blue Ribbon Bryant Ranch Elementary School, Travis Ranch Middle School and the highly desired Yorba Linda High School. Hurry!! This home won't last long. Call for your private showing today.
Additional Information
- HOA
- 500
- Frequency
- Monthly
- Association Amenities
- Clubhouse, Fitness Center, Outdoor Cooking Area, Barbecue, Pool, Spa/Hot Tub
- Pool Description
- Community, Association
- Fireplace Description
- Living Room
- Heat
- Central
- Cooling
- Yes
- Cooling Description
- Central Air
- View
- Neighborhood
- Sewer
- Sewer Tap Paid
- Water
- Public
- School District
- Placentia-Yorba Linda Unified
- Interior Features
- Balcony, All Bedrooms Up
- Attached Structure
- Attached
- Number Of Units Total
- 1
Listing courtesy of Listing Agent: Kaylyn Floryan (Kaylyn@FloryanRealEstate.com) from Listing Office: Legacy 15 Real Estate Brokers.
Mortgage Calculator
Based on information from California Regional Multiple Listing Service, Inc. as of . This information is for your personal, non-commercial use and may not be used for any purpose other than to identify prospective properties you may be interested in purchasing. Display of MLS data is usually deemed reliable but is NOT guaranteed accurate by the MLS. Buyers are responsible for verifying the accuracy of all information and should investigate the data themselves or retain appropriate professionals. Information from sources other than the Listing Agent may have been included in the MLS data. Unless otherwise specified in writing, Broker/Agent has not and will not verify any information obtained from other sources. The Broker/Agent providing the information contained herein may or may not have been the Listing and/or Selling Agent.
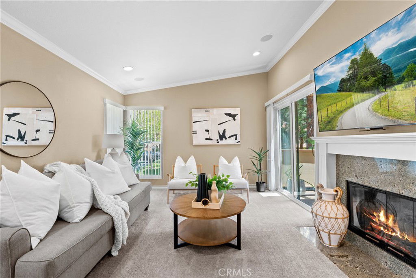
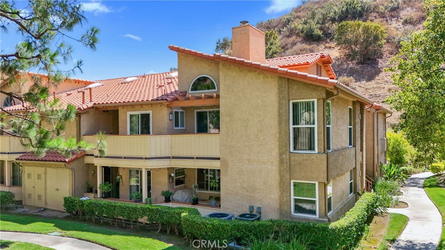
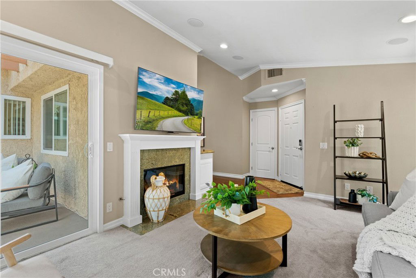
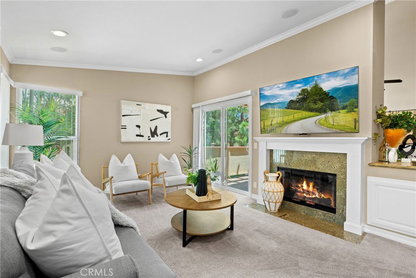
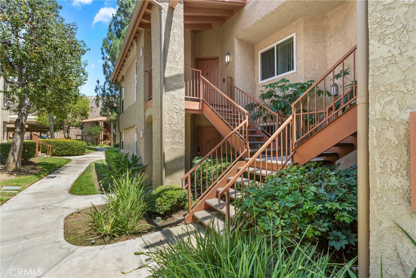
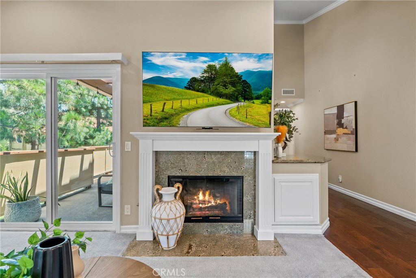
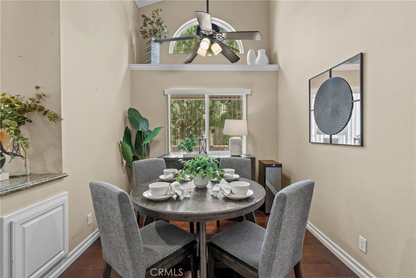
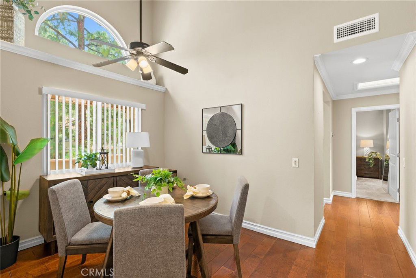
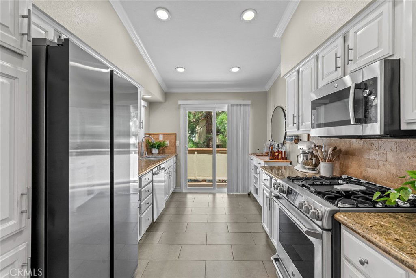
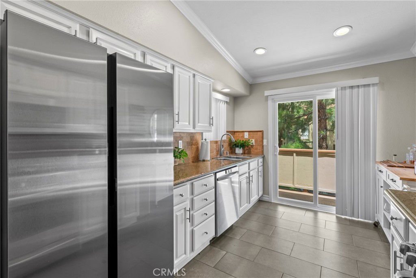
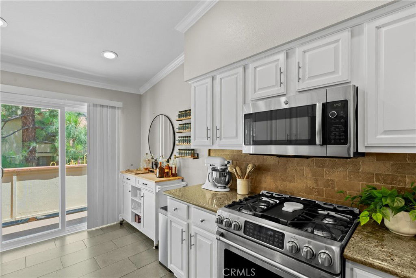
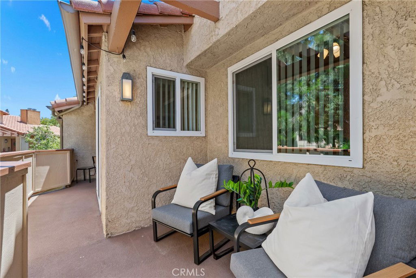
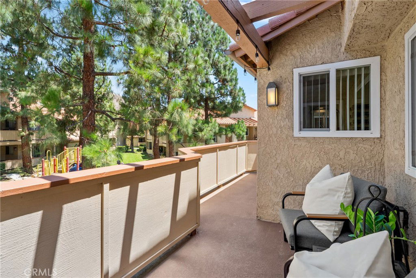
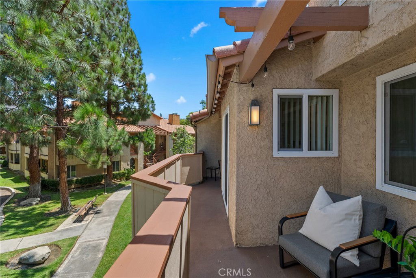
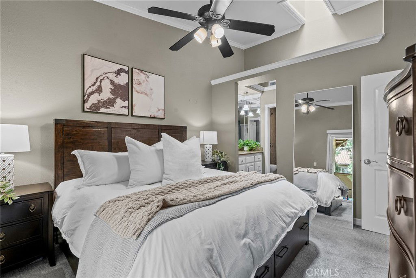
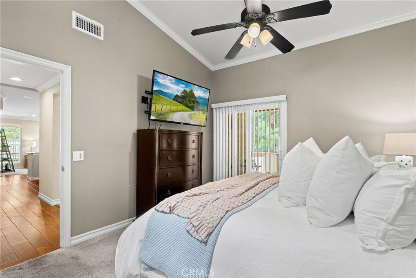
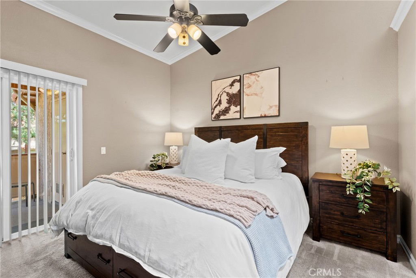
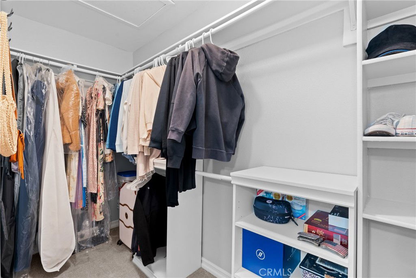
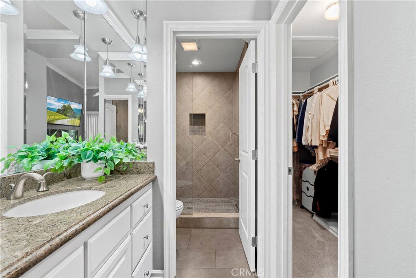
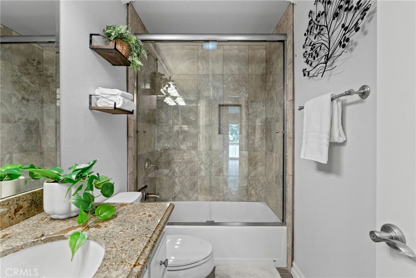
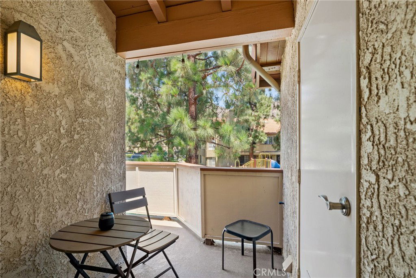
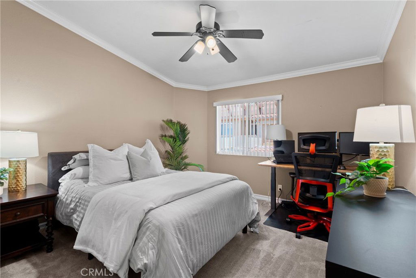
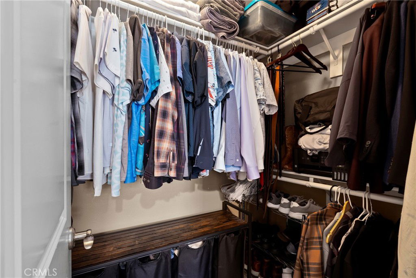
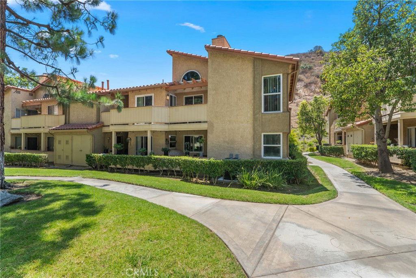
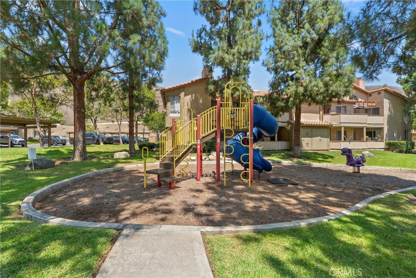
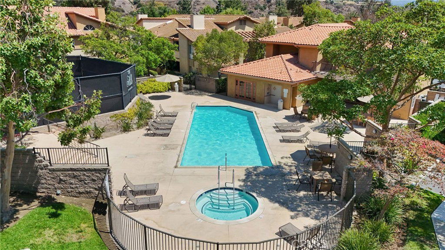
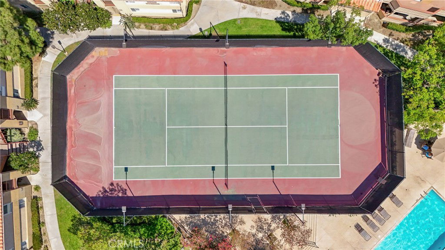
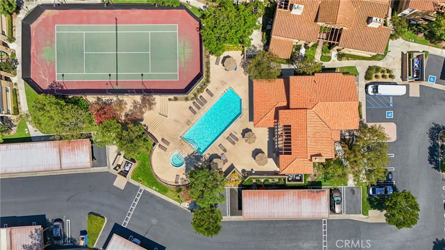
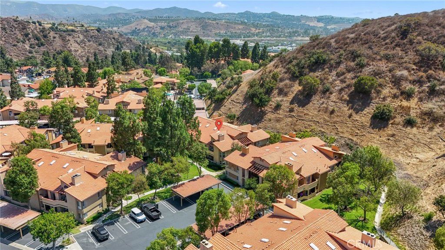
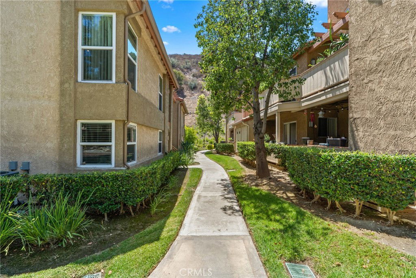
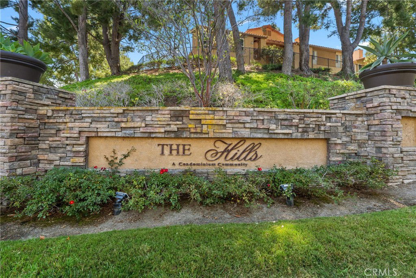
/t.realgeeks.media/resize/140x/https://u.realgeeks.media/landmarkoc/landmarklogo.png)