24122 Estacia Avenue, Laguna Niguel, CA 92677
- $1,769,000
- 3
- BD
- 2
- BA
- 1,488
- SqFt
- List Price
- $1,769,000
- Status
- ACTIVE UNDER CONTRACT
- MLS#
- OC25177974
- Year Built
- 1964
- Bedrooms
- 3
- Bathrooms
- 2
- Living Sq. Ft
- 1,488
- Lot Size
- 8,400
- Acres
- 0.19
- Lot Location
- Back Yard, Corner Lot, Front Yard, Lawn, Landscaped
- Days on Market
- 24
- Property Type
- Single Family Residential
- Style
- Traditional
- Property Sub Type
- Single Family Residence
- Stories
- One Level
- Neighborhood
- Pacesetter I (Pa1)
Property Description
Location, Location, Location! Just three miles up Niguel Road from the iconic Salt Creek Beach and Monarch Beach coastline, this home enjoys a prime Laguna Niguel setting with rolling hills, cool coastal breezes, and a temperate climate. Why You'll Love It: This private lot offers expansive outdoor living with a spacious patio, mature trees, lawn, and thoughtfully designed garden beds—perfect for relaxing or entertaining. Nestled in a welcoming neighborhood with great neighbors, this home exudes warmth and charm. Interior Highlights: Featuring a light and neutral color palette, the open floor plan is both stylish and functional. The chef-inspired kitchen boasts brand-new GE stainless steel appliances, white shaker cabinetry, a marble backsplash, and a large quartz center island with seating for five and additional built-in storage. Don’t miss the custom Coffee Bar—a daily delight! Living & Dining Spaces: The inviting living room is anchored by a cozy fireplace with a rustic wood mantel. A generous dining area opens to the backyard via elegant French doors, creating seamless indoor-outdoor flow. Near the front door, a smartly designed drop zone keeps daily essentials organized. Additional Features: • Oversized finished garage with cabinetry and workshop space—ideal for cars, hobbies, or a home gym • Inside laundry closet for added convenience • Dual-pane windows for cross ventilation • Easy-care landscaping with sprinklers, gravel drainage areas, and seamless aluminum gutters • Fire-resistant Hardie siding recently installed • Single-level layout with no interior steps Prime Accessibility: Minutes from the 5 Freeway, Pacific Coast Highway, and the 73 Toll Road. Just 30 minutes to John Wayne Airport and about an hour to LAX or San Diego. Close to world-class resorts like the Ritz-Carlton, Waldorf Astoria Monarch Beach, The Ranch, and Montage Laguna Beach. Lifestyle Perks: Enjoy nearby golf courses, Dana Point Harbor, the Ocean Institute, Laguna Niguel Regional Park, sports complexes, and miles of hiking and biking trails. This home has amazing energy—you’ll feel it the moment you walk in. Come see why you’ll love living here!
Additional Information
- Appliances
- Convection Oven, Dishwasher, Disposal, Gas Range, Ice Maker, Microwave, Water To Refrigerator, Water Heater
- Pool Description
- None
- Fireplace Description
- Gas, Living Room
- Heat
- Central
- Cooling
- Yes
- Cooling Description
- Central Air
- View
- Neighborhood, Trees/Woods
- Exterior Construction
- Drywall, HardiPlank Type
- Patio
- Open, Patio
- Roof
- Composition, Shingle
- Garage Spaces Total
- 2
- Sewer
- Public Sewer
- Water
- Public
- School District
- Capistrano Unified
- Elementary School
- Moulton
- Middle School
- Niguel Hills
- High School
- Dana Hills
- Interior Features
- Built-in Features, Ceiling Fan(s), Separate/Formal Dining Room, Quartz Counters, All Bedrooms Down, Main Level Primary
- Attached Structure
- Detached
- Number Of Units Total
- 1
Listing courtesy of Listing Agent: Patricia Halman-Menne (pat@patmenne.com) from Listing Office: RE/MAX Select One.
Mortgage Calculator
Based on information from California Regional Multiple Listing Service, Inc. as of . This information is for your personal, non-commercial use and may not be used for any purpose other than to identify prospective properties you may be interested in purchasing. Display of MLS data is usually deemed reliable but is NOT guaranteed accurate by the MLS. Buyers are responsible for verifying the accuracy of all information and should investigate the data themselves or retain appropriate professionals. Information from sources other than the Listing Agent may have been included in the MLS data. Unless otherwise specified in writing, Broker/Agent has not and will not verify any information obtained from other sources. The Broker/Agent providing the information contained herein may or may not have been the Listing and/or Selling Agent.
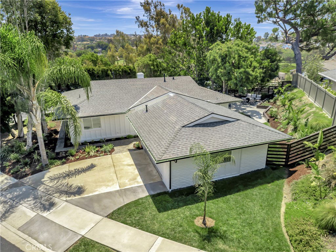
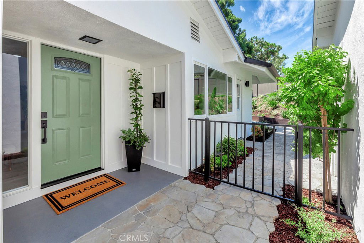
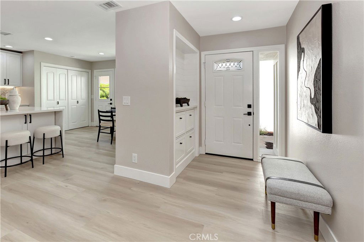
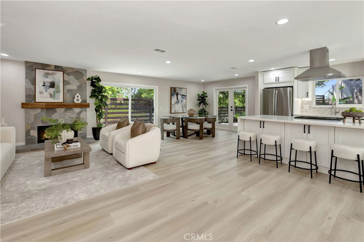
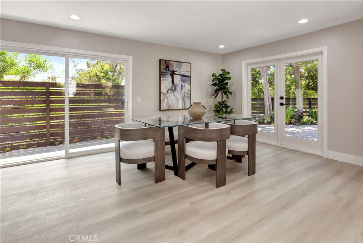
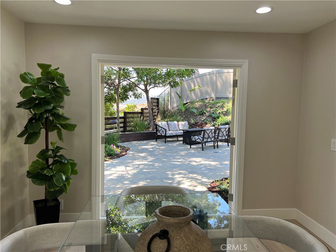
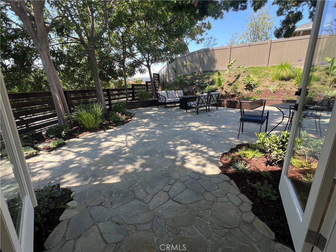
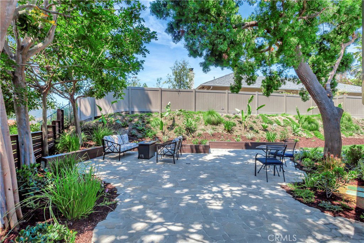
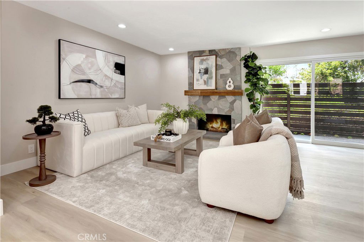
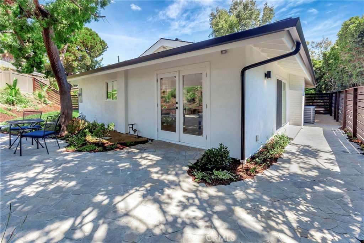
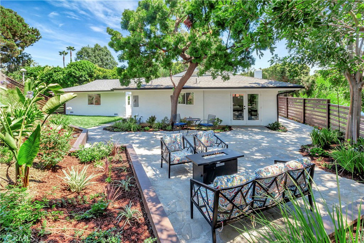
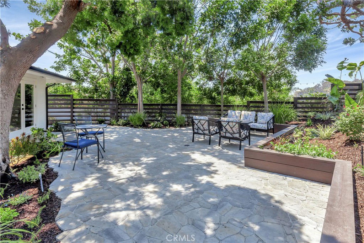
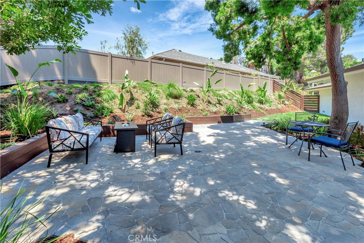
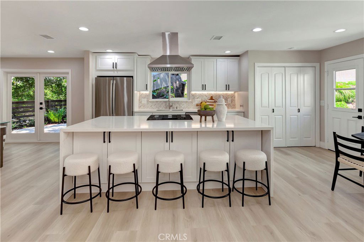
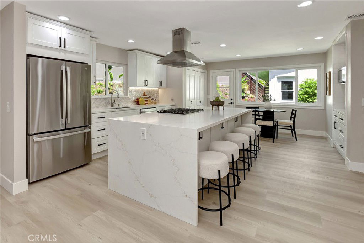
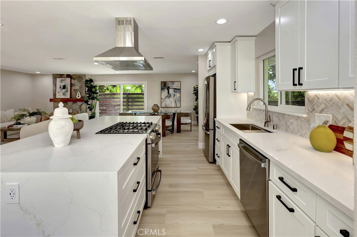
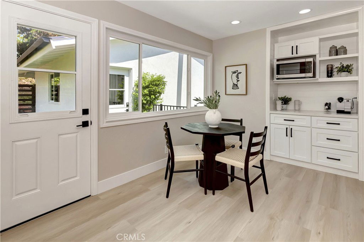
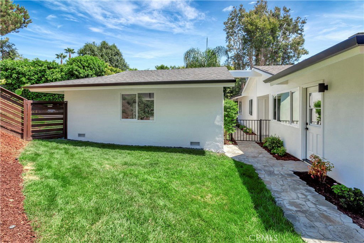
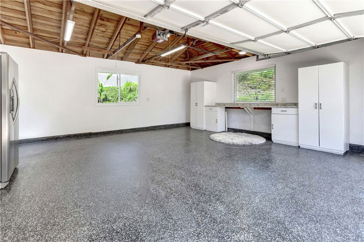
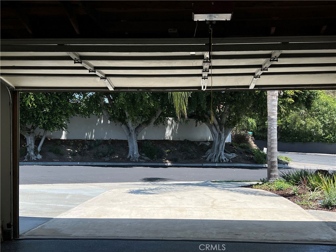
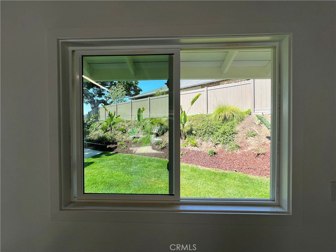
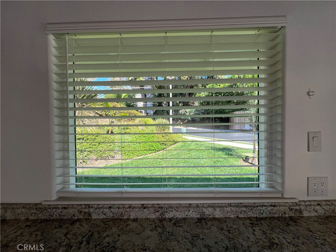
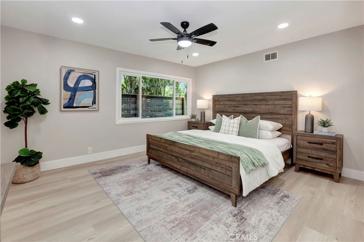
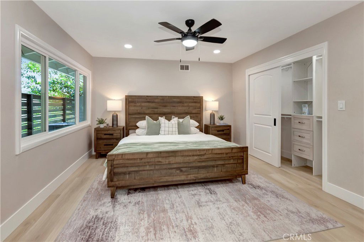
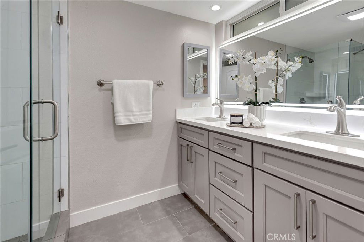
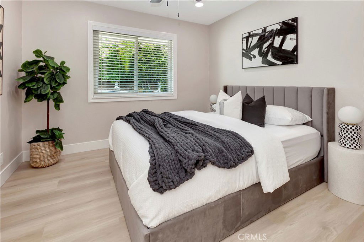
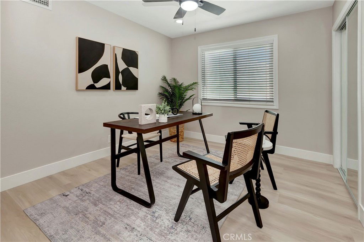
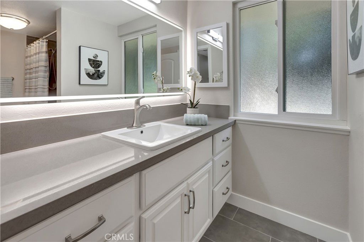
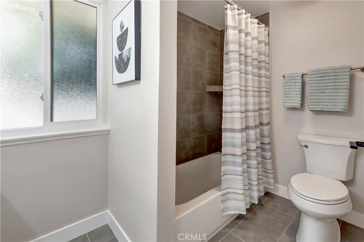
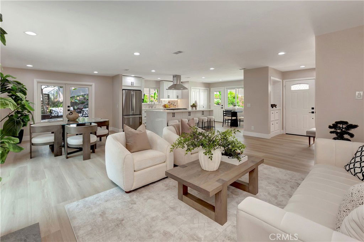
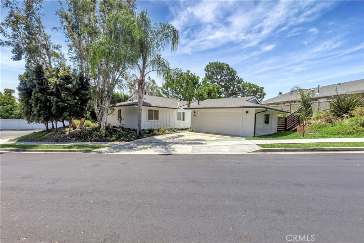
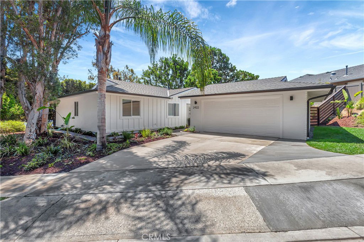
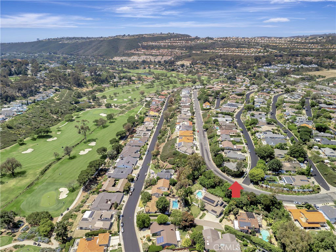
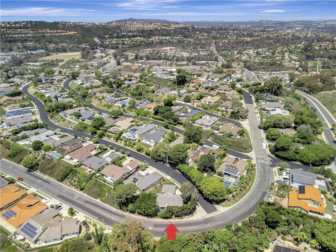
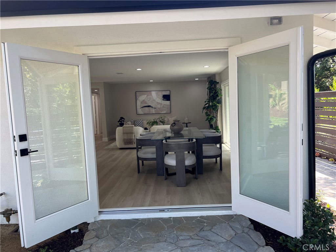
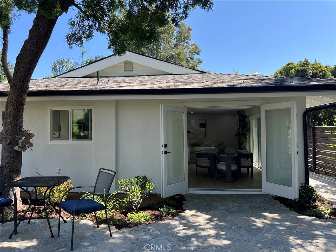
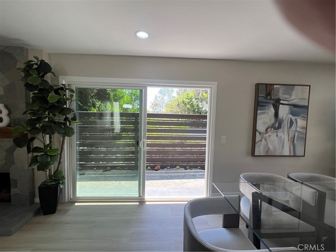
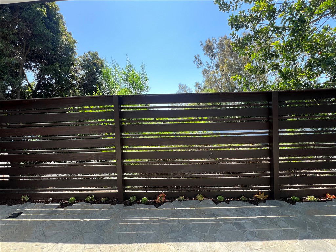
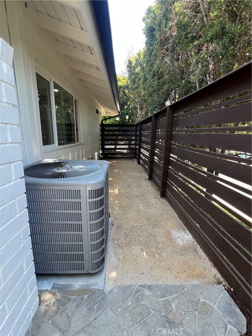
/t.realgeeks.media/resize/140x/https://u.realgeeks.media/landmarkoc/landmarklogo.png)