8072 W Joan Circle, La Palma, CA 90623
- $1,349,900
- 4
- BD
- 3
- BA
- 2,321
- SqFt
- List Price
- $1,349,900
- Status
- ACTIVE UNDER CONTRACT
- MLS#
- PW25175225
- Year Built
- 1965
- Bedrooms
- 4
- Bathrooms
- 3
- Living Sq. Ft
- 2,321
- Lot Size
- 5,141
- Acres
- 0.12
- Lot Location
- 0-1 Unit/Acre
- Days on Market
- 23
- Property Type
- Single Family Residential
- Property Sub Type
- Single Family Residence
- Stories
- Two Levels
- Neighborhood
- Other
Property Description
Welcome to this beautifully maintained home in the heart of La Palma! This spacious two-story residence features four bedrooms and three full bathrooms, including a large downstairs bedroom with an adjacent upgraded bathroom and walk-in shower—perfect for guests or multi-generational living. As you approach, you're greeted by an inviting upgraded front patio, ideal for relaxing outdoors. Step through the double-door entry into a warm and welcoming interior. To the right, a formal living room with gleaming hardwood floors that flows seamlessly into the dining area, perfect for entertainment. The remodeled kitchen is a chef’s dream, showcasing upgraded cabinetry, a built-in oversized refrigerator, and views into the cozy family room with open-beam ceilings and a charming fireplace. Upstairs, the expansive primary suite offers a walk-in closet and an en-suite bathroom with dual sinks and a walk-in shower. Two additional upstairs bedrooms share a bathroom featuring an oversized tub/shower combination, newer countertops, and updated flooring. Additional highlights include recessed lighting, ceiling fans, central air and heat, double-pane windows, and an ideal location—just a short walk to La Palma Central Park, top-rated schools, and local shopping.
Additional Information
- Appliances
- Water Heater
- Pool Description
- None
- Fireplace Description
- Family Room, Gas
- Heat
- Central, Fireplace(s)
- Cooling
- Yes
- Cooling Description
- Central Air
- View
- None
- Exterior Construction
- Drywall, Concrete
- Patio
- Brick, Concrete, Open, Patio
- Roof
- Tile
- Garage Spaces Total
- 2
- Sewer
- Public Sewer
- Water
- Public
- School District
- Anaheim Union High
- Elementary School
- Los Coyotes
- Middle School
- Walker/Oxford
- High School
- Kennedy/Oxford
- Interior Features
- Ceiling Fan(s), Crown Molding, Separate/Formal Dining Room, Eat-in Kitchen, Granite Counters, Open Floorplan, Recessed Lighting, Bedroom on Main Level, Primary Suite, Walk-In Pantry, Walk-In Closet(s)
- Attached Structure
- Detached
- Number Of Units Total
- 1
Listing courtesy of Listing Agent: Michele Steggell (michele@steggell.com) from Listing Office: Allianz Capital Group, Inc..
Mortgage Calculator
Based on information from California Regional Multiple Listing Service, Inc. as of . This information is for your personal, non-commercial use and may not be used for any purpose other than to identify prospective properties you may be interested in purchasing. Display of MLS data is usually deemed reliable but is NOT guaranteed accurate by the MLS. Buyers are responsible for verifying the accuracy of all information and should investigate the data themselves or retain appropriate professionals. Information from sources other than the Listing Agent may have been included in the MLS data. Unless otherwise specified in writing, Broker/Agent has not and will not verify any information obtained from other sources. The Broker/Agent providing the information contained herein may or may not have been the Listing and/or Selling Agent.
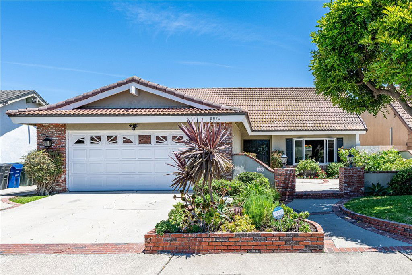
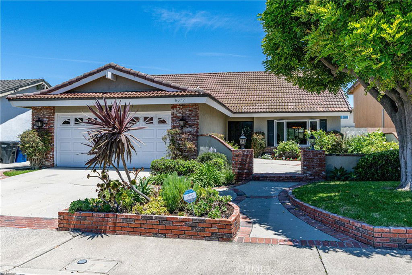
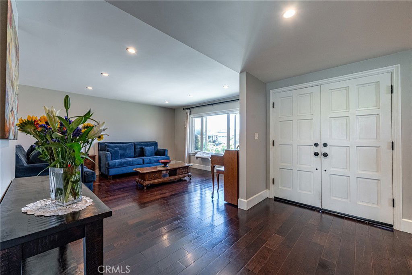
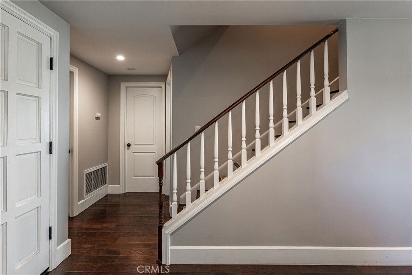
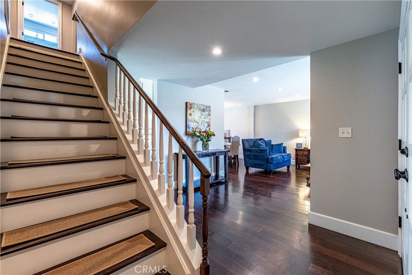
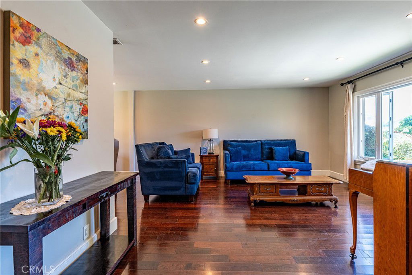
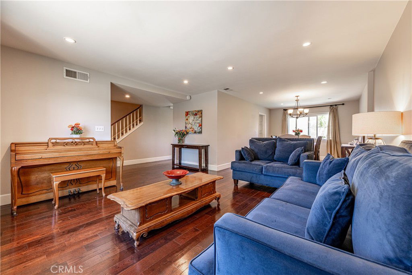
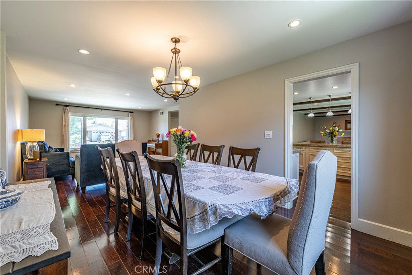
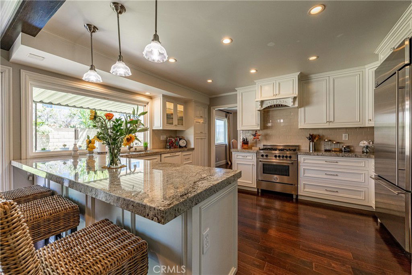
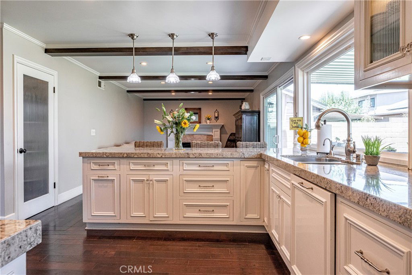
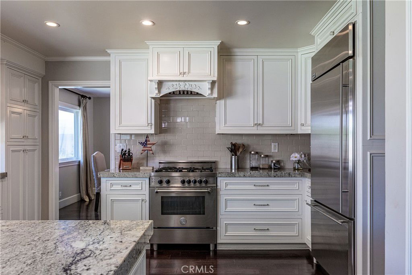
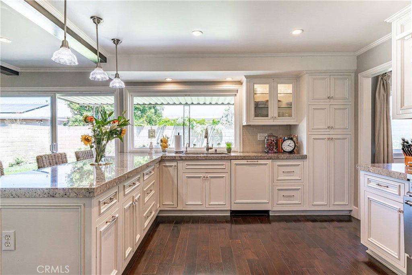
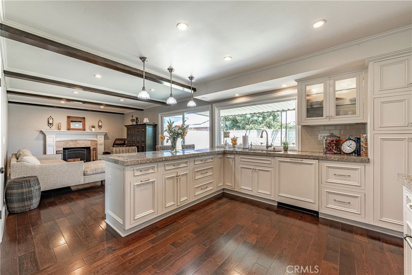
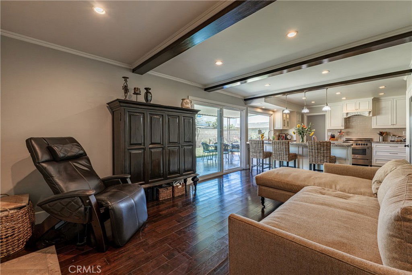
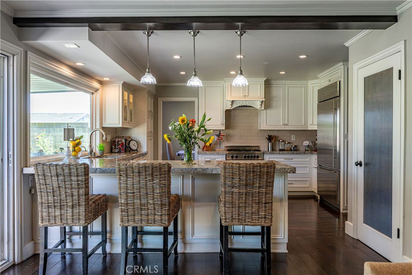
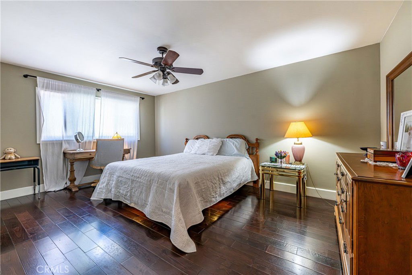
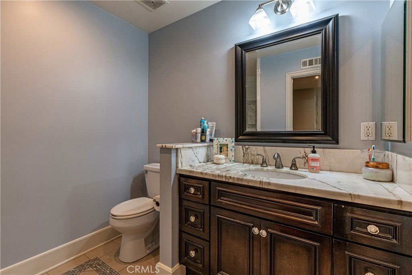
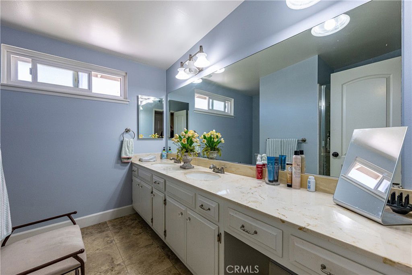
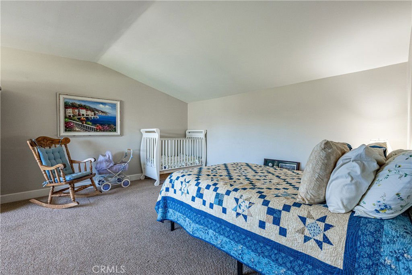
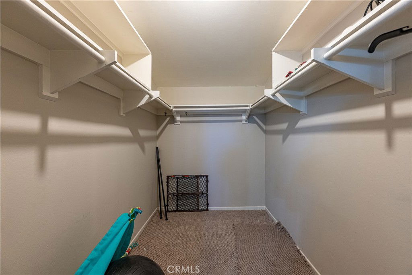
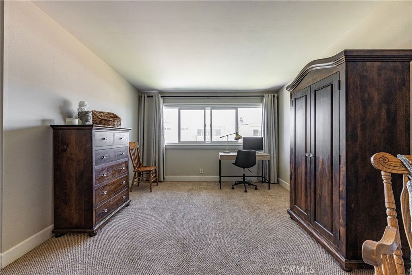
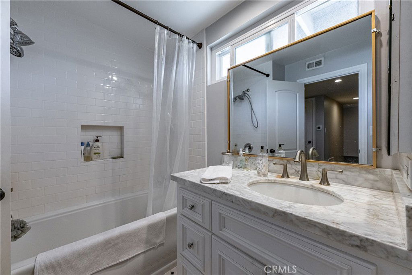
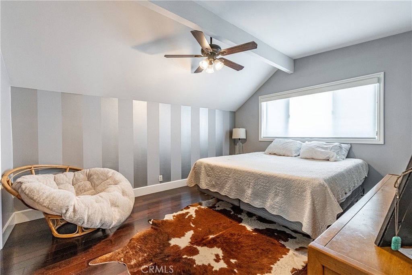
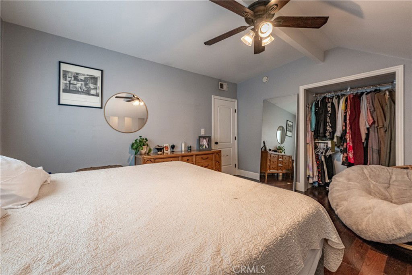
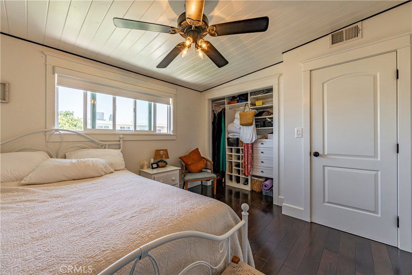
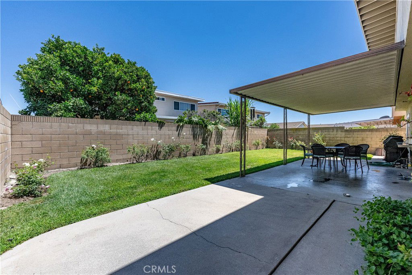
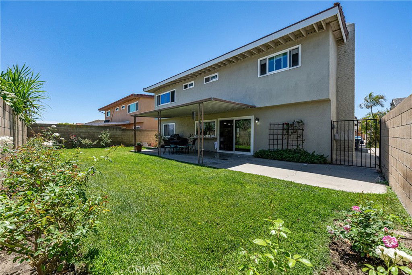
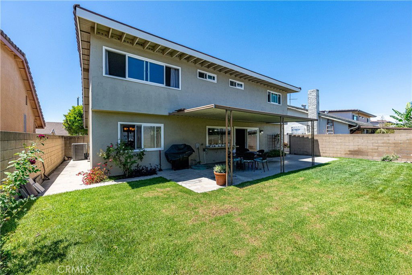
/t.realgeeks.media/resize/140x/https://u.realgeeks.media/landmarkoc/landmarklogo.png)