217 W Mountain View Avenue Unit 5E, La Habra, CA 90631
- $500,000
- 2
- BD
- 2
- BA
- 952
- SqFt
- List Price
- $500,000
- Status
- ACTIVE UNDER CONTRACT
- MLS#
- PW25176775
- Year Built
- 1980
- Bedrooms
- 2
- Bathrooms
- 2
- Living Sq. Ft
- 952
- Lot Size
- 19,591
- Acres
- 0.45
- Days on Market
- 23
- Property Type
- Condo
- Style
- Contemporary
- Property Sub Type
- Condominium
- Stories
- Two Levels
- Neighborhood
- Southland Knowles
Property Description
Welcome to this charming 2-bedroom, 1.5-bathroom condominium located in the heart of La Habra. The cozy living room features a gas fireplace with a brick hearth and mantle, creating a warm and inviting atmosphere. It flows seamlessly into the dining area and kitchen, where a dual-pane sliding door opens to a private patio—perfect for relaxing or entertaining. The main floor also includes an upgraded powder room for guests. Upstairs, you’ll find two spacious bedrooms with generous closet space, and a full bathroom with a shower over tub and vinyl flooring. Freshly painted throughout with smooth ceilings, this home also offers central air conditioning and forced air heating for year-round comfort. The detached 2-car garage includes an automatic opener, laundry area, and direct access to your private L-shaped patio with area for dog, grass or play area. Priced to sell and move-in ready, this unique condo is a wonderful opportunity you won’t want to miss!
Additional Information
- HOA
- 300
- Frequency
- Monthly
- Association Amenities
- Trash, Cable TV, Water
- Appliances
- Dishwasher, Disposal, Gas Water Heater, Range Hood, Water To Refrigerator, Water Heater, Dryer, Washer
- Pool Description
- None
- Fireplace Description
- Gas, Living Room
- Heat
- Forced Air, Natural Gas
- Cooling
- Yes
- Cooling Description
- Central Air, Electric
- View
- None
- Exterior Construction
- Drywall, Stucco
- Patio
- Brick, Open, Patio
- Roof
- Spanish Tile, Tar/Gravel
- Garage Spaces Total
- 2
- Sewer
- Public Sewer
- Water
- Public
- School District
- Fullerton Joint Union High
- Elementary School
- Las Lomas
- Middle School
- Imperial
- High School
- La Habra
- Interior Features
- Eat-in Kitchen, All Bedrooms Up
- Attached Structure
- Attached
- Number Of Units Total
- 1
Listing courtesy of Listing Agent: Warren Nass (warrennass@gmail.com) from Listing Office: Re/Max Olympic.
Mortgage Calculator
Based on information from California Regional Multiple Listing Service, Inc. as of . This information is for your personal, non-commercial use and may not be used for any purpose other than to identify prospective properties you may be interested in purchasing. Display of MLS data is usually deemed reliable but is NOT guaranteed accurate by the MLS. Buyers are responsible for verifying the accuracy of all information and should investigate the data themselves or retain appropriate professionals. Information from sources other than the Listing Agent may have been included in the MLS data. Unless otherwise specified in writing, Broker/Agent has not and will not verify any information obtained from other sources. The Broker/Agent providing the information contained herein may or may not have been the Listing and/or Selling Agent.
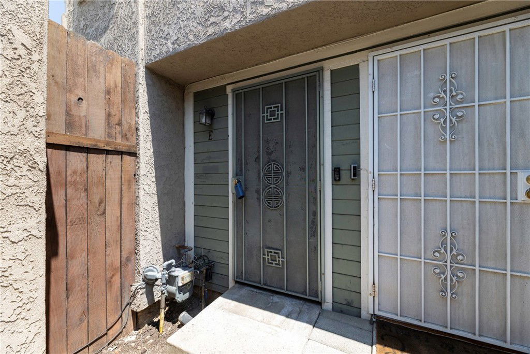
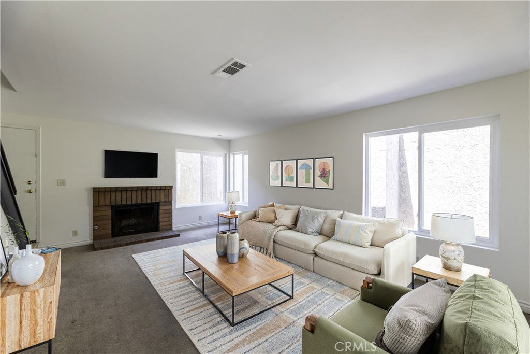
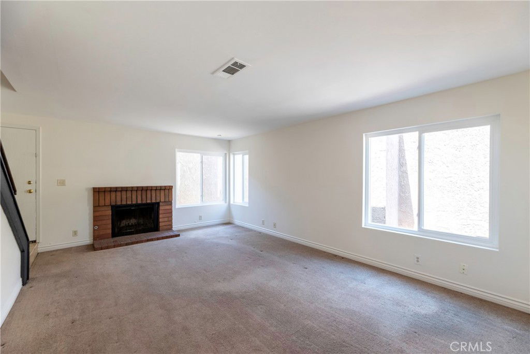
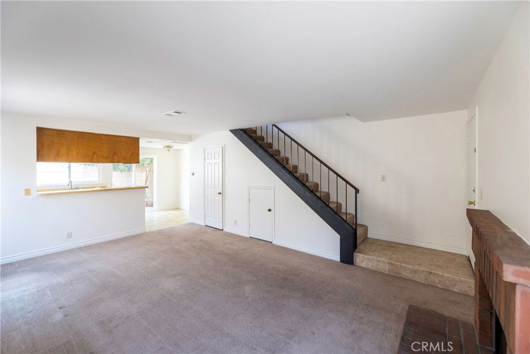
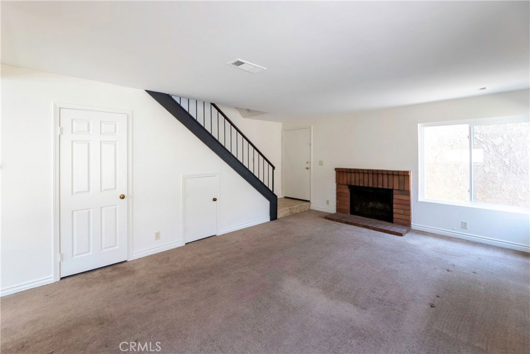
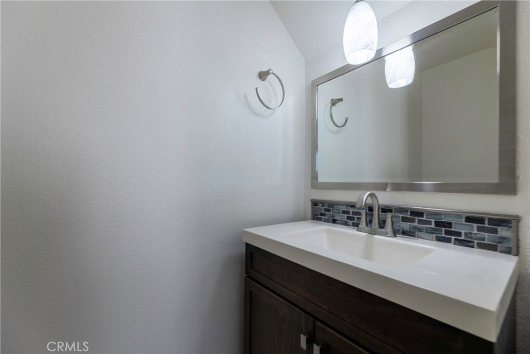
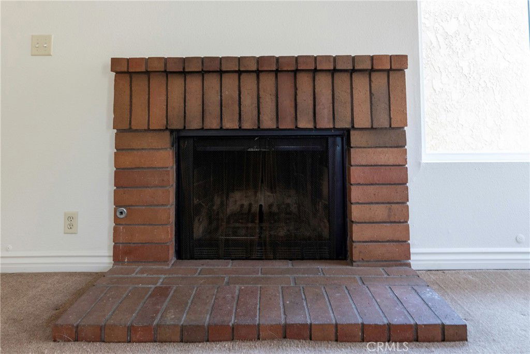
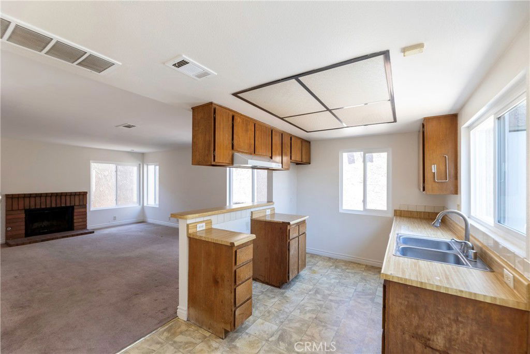
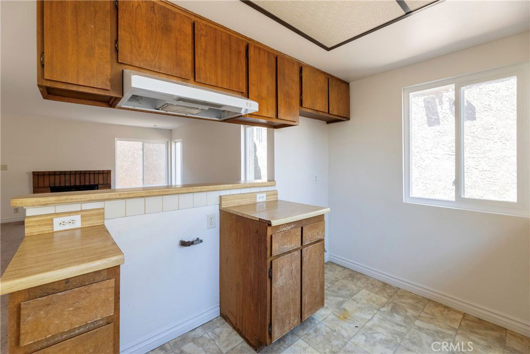
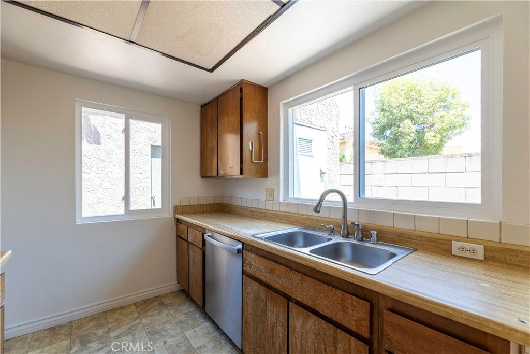
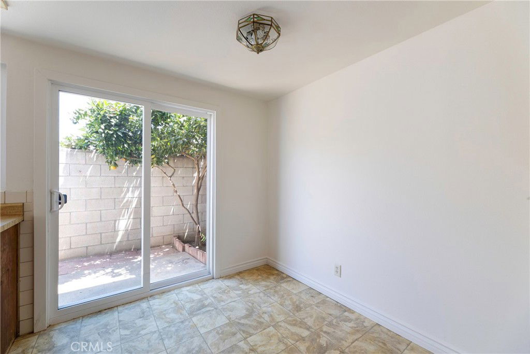
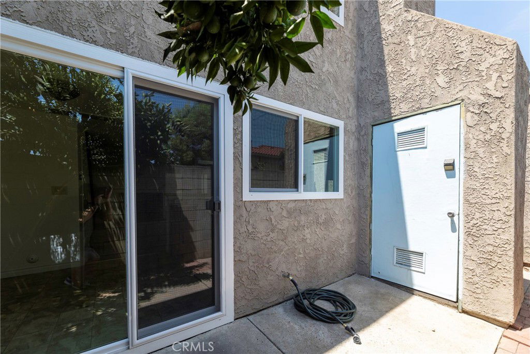
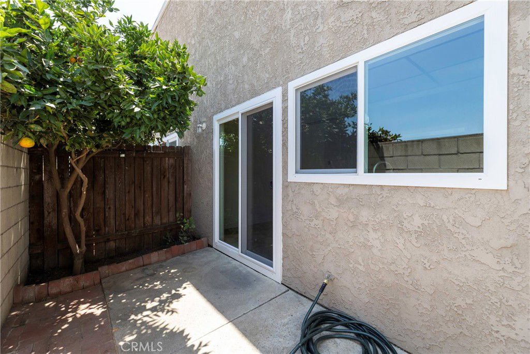
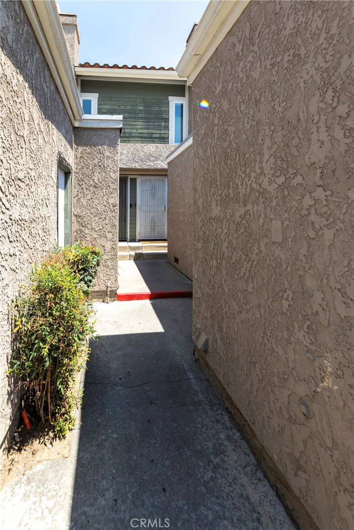
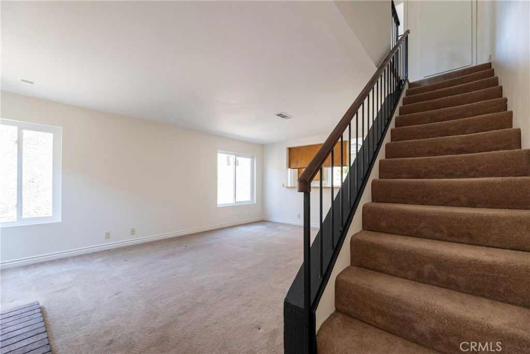
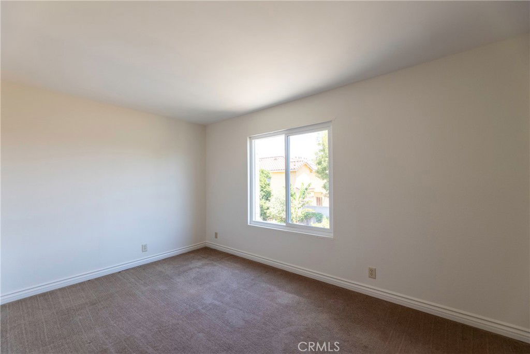
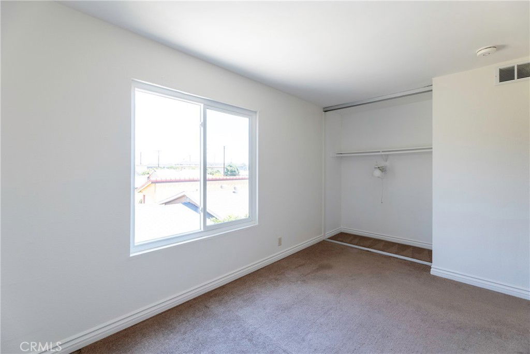
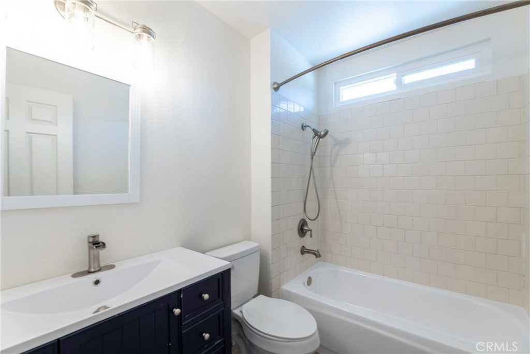
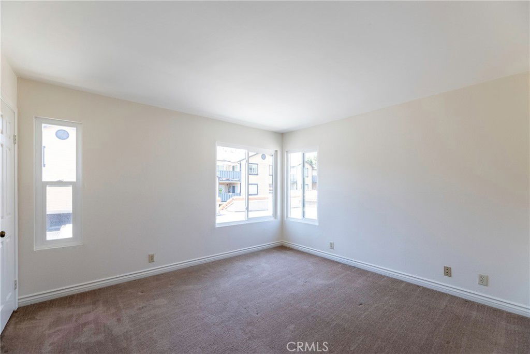
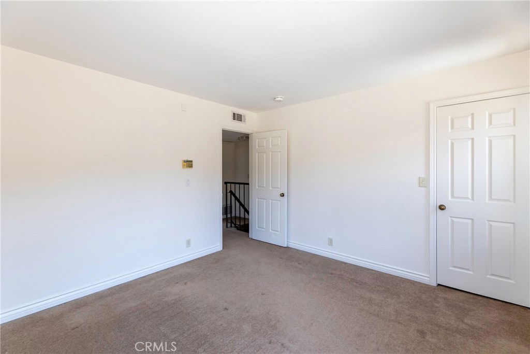
/t.realgeeks.media/resize/140x/https://u.realgeeks.media/landmarkoc/landmarklogo.png)