28385 Ronea, Mission Viejo, CA 92692
- $998,000
- 3
- BD
- 2
- BA
- 1,120
- SqFt
- List Price
- $998,000
- Status
- ACTIVE UNDER CONTRACT
- MLS#
- OC25170309
- Year Built
- 1978
- Bedrooms
- 3
- Bathrooms
- 2
- Living Sq. Ft
- 1,120
- Lot Size
- 5,500
- Acres
- 0.13
- Lot Location
- Cul-De-Sac, Front Yard, Near Park, Near Public Transit, Yard
- Days on Market
- 23
- Property Type
- Single Family Residential
- Style
- Ranch
- Property Sub Type
- Single Family Residence
- Stories
- One Level
- Neighborhood
- Cordova Vista (Cv)
Property Description
Wonderful Opportunity in a PRIME LOCATION – End of Cul-De-Sac! Don’t miss this chance to own a charming single-level ranch-style home located near the end of a quiet cul-de-sac in one of Mission Viejo’s most desirable neighborhoods. With great potential for an ADU in the spacious backyard (buyer to verify with the City of Mission Viejo), this property offers endless possibilities for customization and added value. Featuring 3 spacious bedrooms, 2 bathrooms (1 full and 1 three-quarter); the home’s open layout includes vaulted ceilings and a welcoming fireplace that create a bright and airy living space. Beautiful upgrades include Dual-pane windows and sliding door, a gorgeous, remodeled kitchen with quartz countertops, subway tile backsplash, stainless steel appliances—including the refrigerator. The attached 2-car garage offers plenty of room for parking and storage. Step outside to a generously sized backyard, perfect for entertaining or relaxing, with serene views of rolling hills, city lights, and the Saddleback Mountains. Just down the street from the award-winning Philip J. Reilly Elementary School, this home is also close to shopping, dining, scenic trails, a skate park, dog park, and Pavion Park. As a resident, you’ll enjoy exclusive access to Lake Mission Viejo, where you can enjoy sandy beaches, swimming, boating, sailing, kayaking, fishing, summer concerts, and more! Must see to appreciate—Hurry before it’s gone!
Additional Information
- HOA
- 158
- Frequency
- Quarterly
- Second HOA
- $179
- Association Amenities
- Call for Rules, Maintenance Grounds, Pets Allowed, Trail(s)
- Appliances
- Dishwasher, Freezer, Disposal, Gas Oven, Refrigerator
- Pool Description
- None
- Fireplace Description
- Living Room
- Heat
- Central
- Cooling
- Yes
- Cooling Description
- Central Air
- View
- City Lights, Hills, Mountain(s), Trees/Woods
- Exterior Construction
- Stucco
- Patio
- Concrete
- Roof
- Composition
- Garage Spaces Total
- 2
- Sewer
- Public Sewer
- Water
- Public
- School District
- Capistrano Unified
- Elementary School
- Reilly
- Middle School
- Newhart
- High School
- Capistrano Valley
- Interior Features
- Beamed Ceilings, Cathedral Ceiling(s), Eat-in Kitchen, Open Floorplan, Quartz Counters, Unfurnished, All Bedrooms Down, Bedroom on Main Level, Main Level Primary
- Attached Structure
- Detached
- Number Of Units Total
- 1
Listing courtesy of Listing Agent: Denise Fortain-Hall (fortain-hall@cox.net) from Listing Office: Coldwell Banker Realty.
Mortgage Calculator
Based on information from California Regional Multiple Listing Service, Inc. as of . This information is for your personal, non-commercial use and may not be used for any purpose other than to identify prospective properties you may be interested in purchasing. Display of MLS data is usually deemed reliable but is NOT guaranteed accurate by the MLS. Buyers are responsible for verifying the accuracy of all information and should investigate the data themselves or retain appropriate professionals. Information from sources other than the Listing Agent may have been included in the MLS data. Unless otherwise specified in writing, Broker/Agent has not and will not verify any information obtained from other sources. The Broker/Agent providing the information contained herein may or may not have been the Listing and/or Selling Agent.
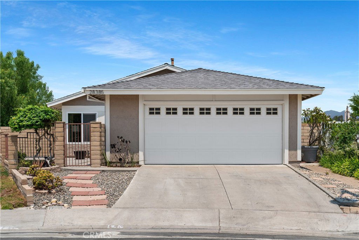
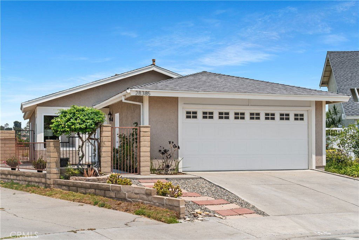
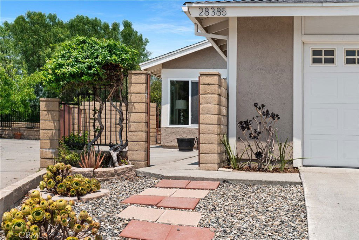
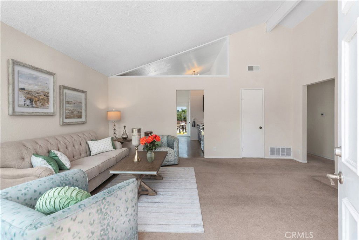
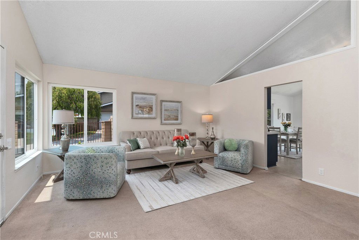
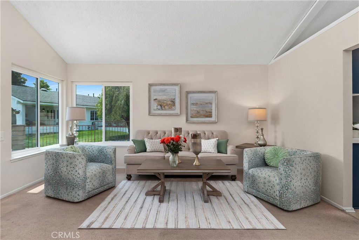
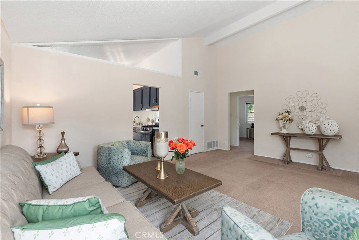
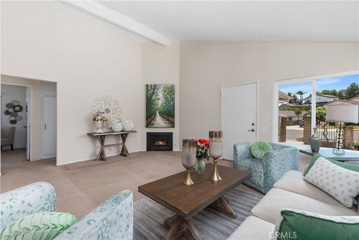
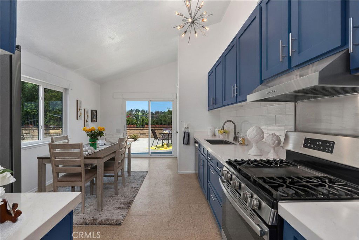
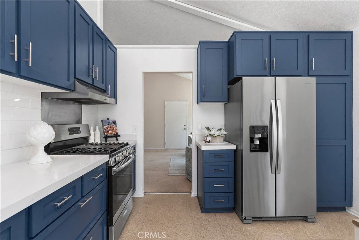
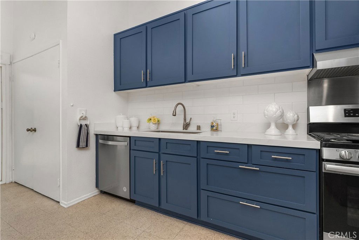
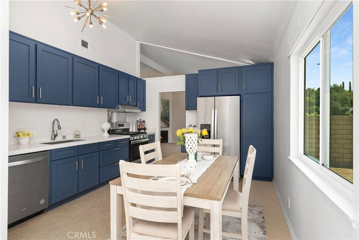
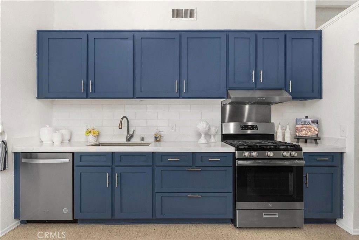
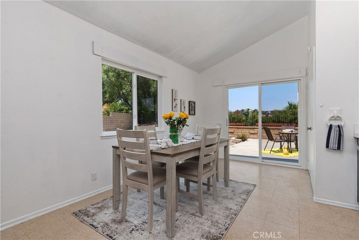
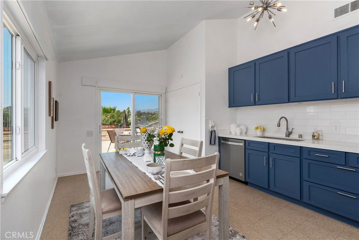
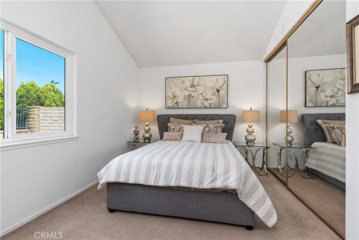
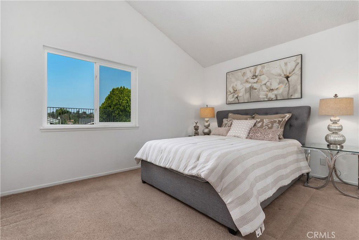
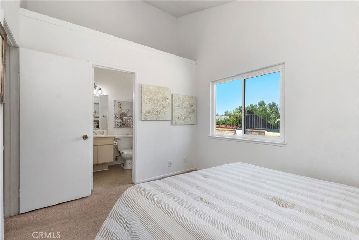
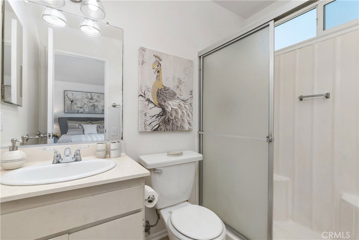
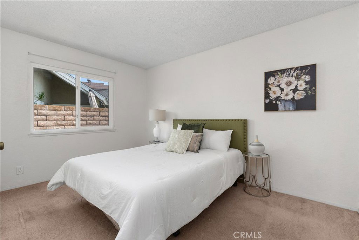
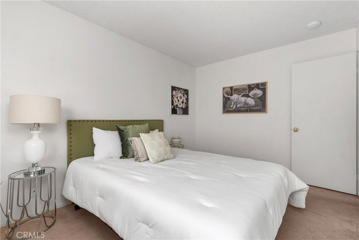
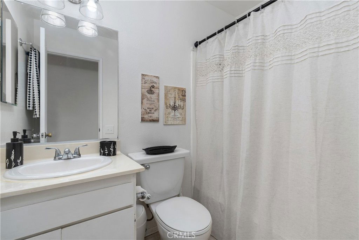
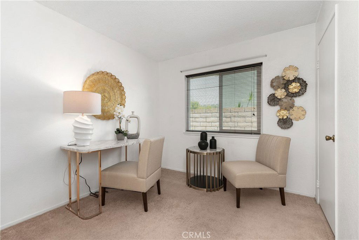
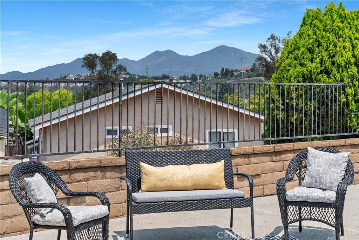
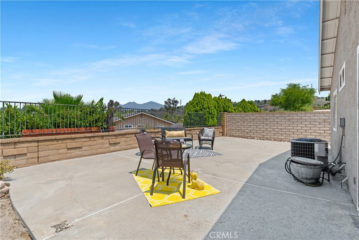
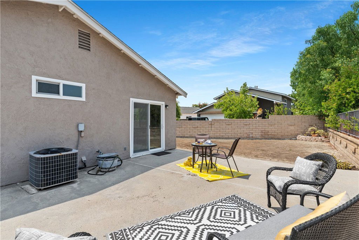
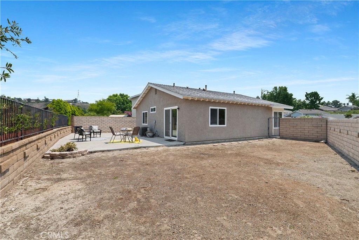
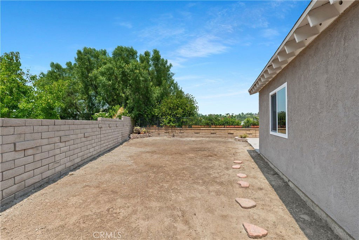
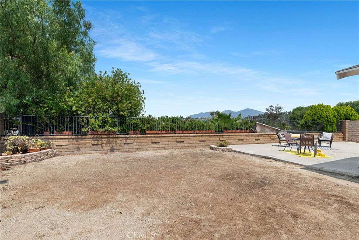
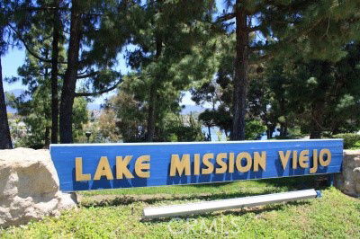
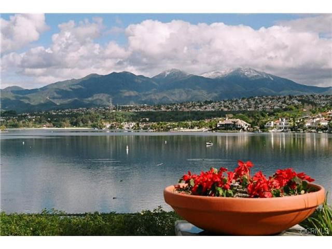
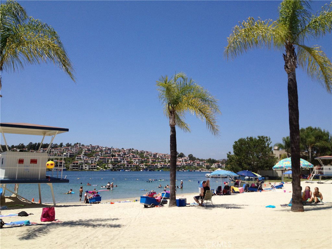
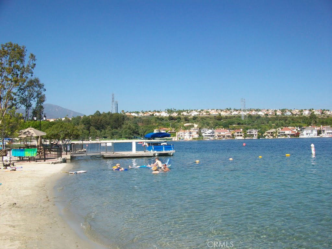
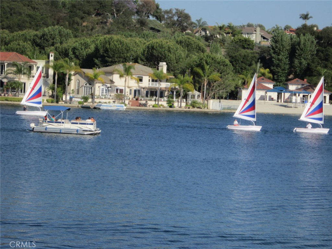
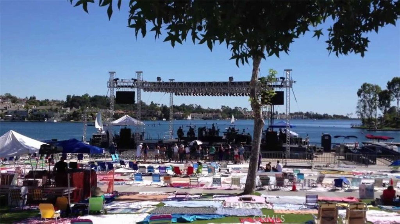
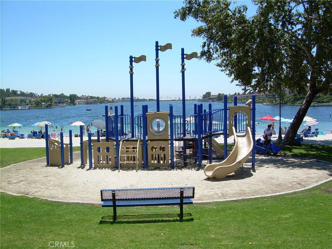
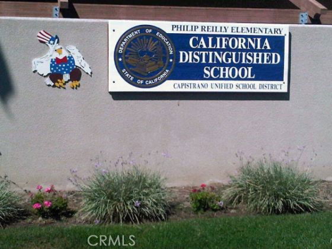
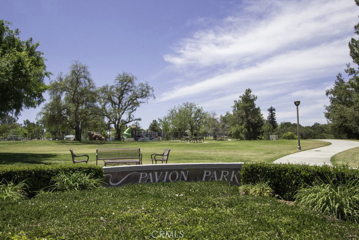
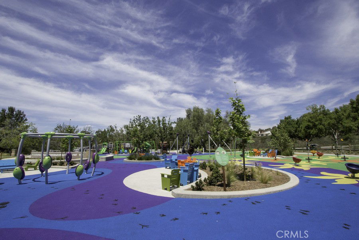
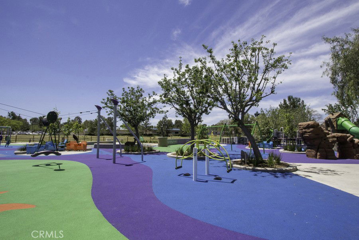
/t.realgeeks.media/resize/140x/https://u.realgeeks.media/landmarkoc/landmarklogo.png)