320 North Normandy Place, Anaheim, CA 92806
- $1,099,500
- 4
- BD
- 3
- BA
- 2,142
- SqFt
- List Price
- $1,099,500
- Status
- ACTIVE UNDER CONTRACT
- MLS#
- PW25176566
- Year Built
- 1963
- Bedrooms
- 4
- Bathrooms
- 3
- Living Sq. Ft
- 2,142
- Lot Size
- 12,360
- Acres
- 0.28
- Lot Location
- 0-1 Unit/Acre, Near Park, Sprinkler System, Yard
- Days on Market
- 21
- Property Type
- Single Family Residential
- Style
- Ranch
- Property Sub Type
- Single Family Residence
- Stories
- One Level
- Neighborhood
- Other
Property Description
Remodeled Home with Updated Pool, Bonus Room, and Expansive Lot. This extensively remodeled four-bedroom, three-bathroom residence is situated on a spacious 12,360 square foot lot in a quiet, established neighborhood of Anaheim. Offering 2,142 square feet of upgraded living space, this home delivers modern comfort, flexible functionality, and excellent indoor-outdoor flow—ideal for entertaining and everyday living. Interior Features: Recently renovated with dual-pane windows, luxury vinyl plank flooring, and fresh interior and exterior paint Open floor plan with distinct living and family rooms, ideal for multi-use living A central fireplace serves as a warm focal point between the living and dining areas Updated kitchen featuring bar seating, modern cabinetry, and a built-in interior grill, perfect for indoor entertaining Spacious primary suite with walk-in closet and private ensuite bathroom A fully enclosed, air-conditioned bonus room measuring approximately 15’ x 30’, ideal for use as a home office, gym, playroom, or extended living space. Exterior and Lot Features: Beautifully updated in-ground pool with ample deck space for lounging and entertaining Large 12,360 sq ft lot offering privacy, mature landscaping, and potential for an ADU or further customization Attached two-car garage with extended driveway for multiple vehicles Location Benefits: Conveniently located near the 57, 91, and 5 freeways, with easy access to parks, shopping, dining, and major attractions including Disneyland, Angel Stadium, and the Honda Center Zoned for Sunkist Elementary, Sycamore Junior High, and Katella High School This move-in ready property combines thoughtful upgrades, functional living space, and a large lot in a desirable Anaheim location—an ideal fit for today’s lifestyle.
Additional Information
- Appliances
- Barbecue, Dishwasher, Gas Cooktop, Gas Oven, Indoor Grill, Microwave, Range Hood, Trash Compactor
- Pool
- Yes
- Pool Description
- Gunite, Heated, In Ground, Private, Tile
- Fireplace Description
- Dining Room, Family Room, Free Standing, Gas, See Through, Wood Burning
- Heat
- Central, Fireplace(s), Natural Gas
- Cooling
- Yes
- Cooling Description
- Central Air
- View
- Neighborhood
- Patio
- Enclosed
- Roof
- Common Roof
- Garage Spaces Total
- 2
- Sewer
- Public Sewer
- Water
- Public
- School District
- Anaheim Union High
- Interior Features
- Breakfast Bar, Built-in Features, Ceiling Fan(s), Granite Counters, High Ceilings, Open Floorplan, Recessed Lighting, Bar, All Bedrooms Down, Bedroom on Main Level, Main Level Primary, Walk-In Closet(s)
- Attached Structure
- Detached
- Number Of Units Total
- 1
Listing courtesy of Listing Agent: Gilbert Suniga (gilsuniga@firstteam.com) from Listing Office: First Team Real Estate.
Mortgage Calculator
Based on information from California Regional Multiple Listing Service, Inc. as of . This information is for your personal, non-commercial use and may not be used for any purpose other than to identify prospective properties you may be interested in purchasing. Display of MLS data is usually deemed reliable but is NOT guaranteed accurate by the MLS. Buyers are responsible for verifying the accuracy of all information and should investigate the data themselves or retain appropriate professionals. Information from sources other than the Listing Agent may have been included in the MLS data. Unless otherwise specified in writing, Broker/Agent has not and will not verify any information obtained from other sources. The Broker/Agent providing the information contained herein may or may not have been the Listing and/or Selling Agent.
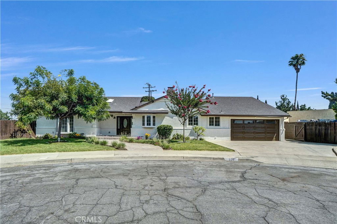
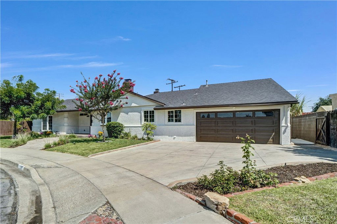

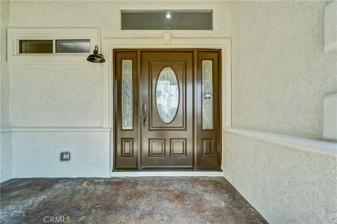
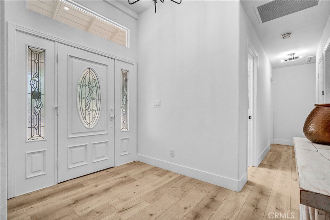
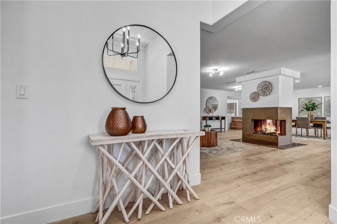
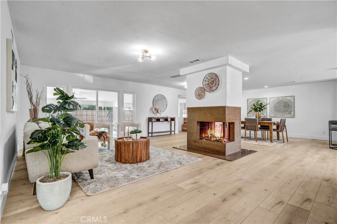



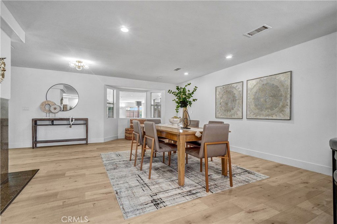
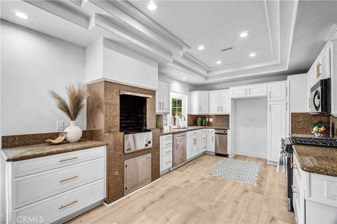
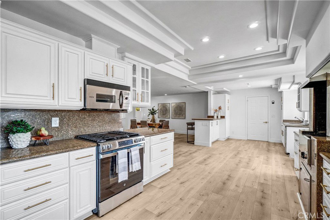
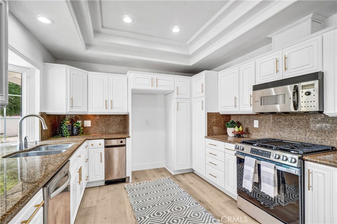
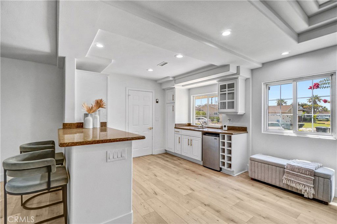
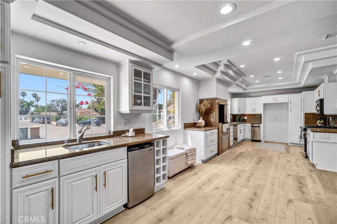
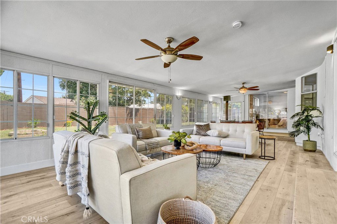
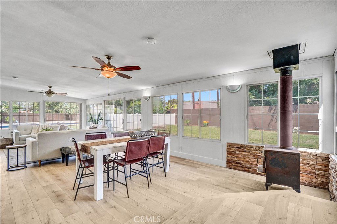
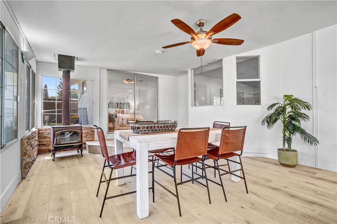
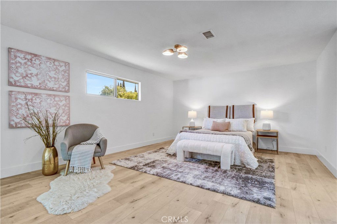
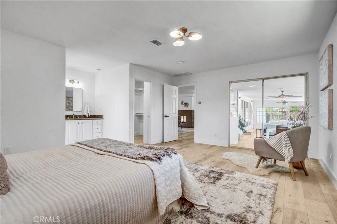
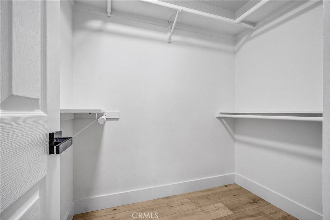
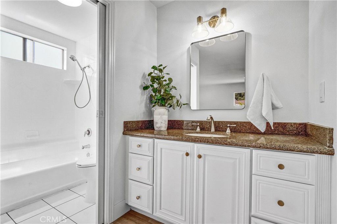
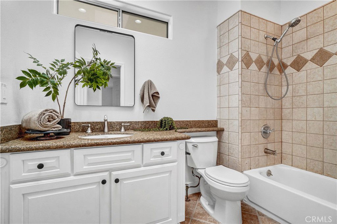
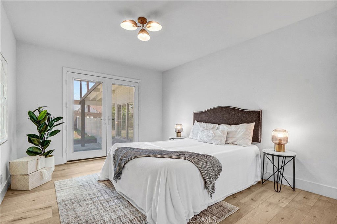
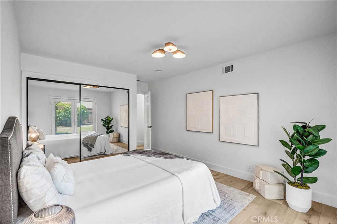
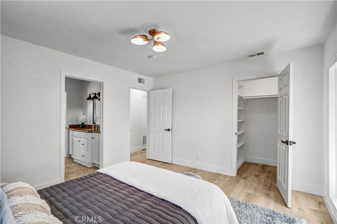
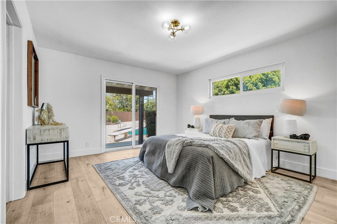
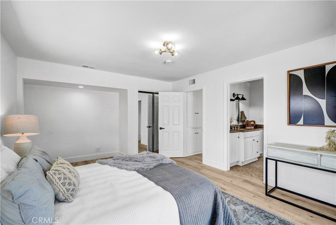
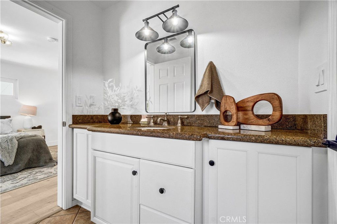
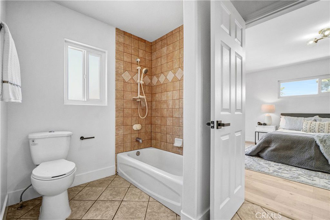
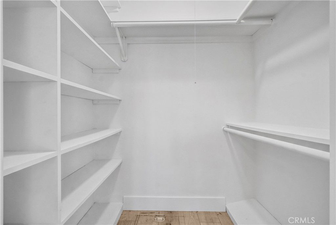
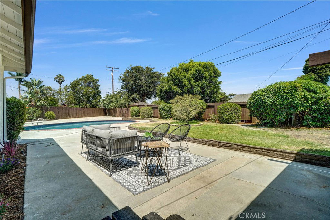
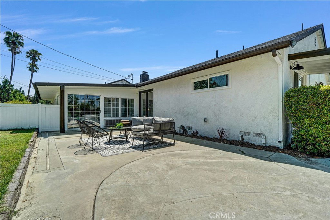
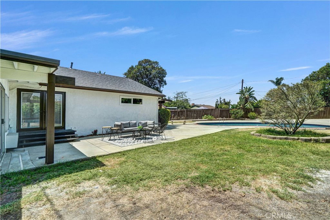
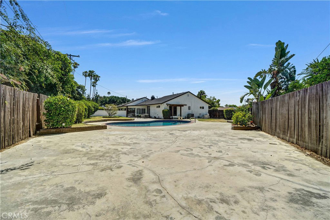
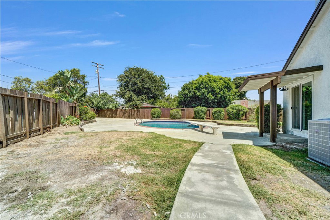
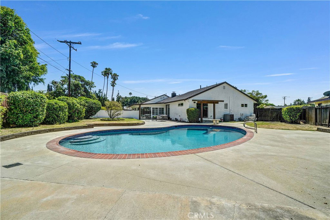
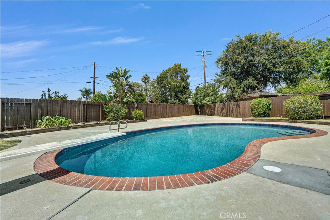
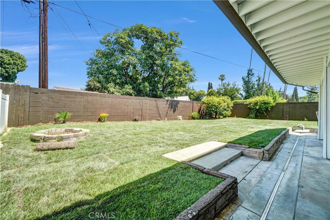
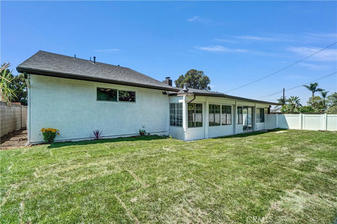
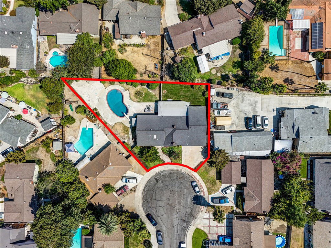
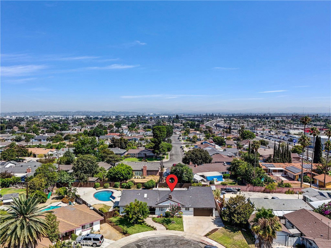
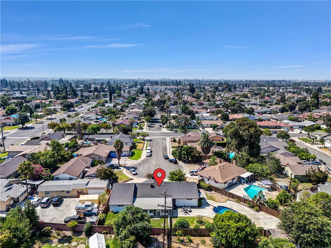
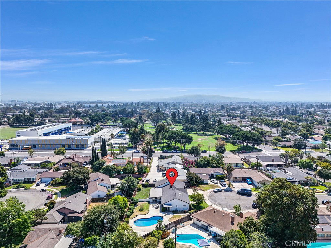
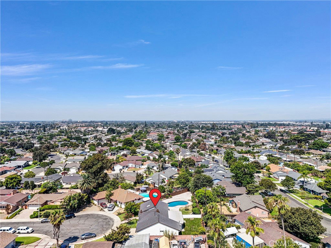
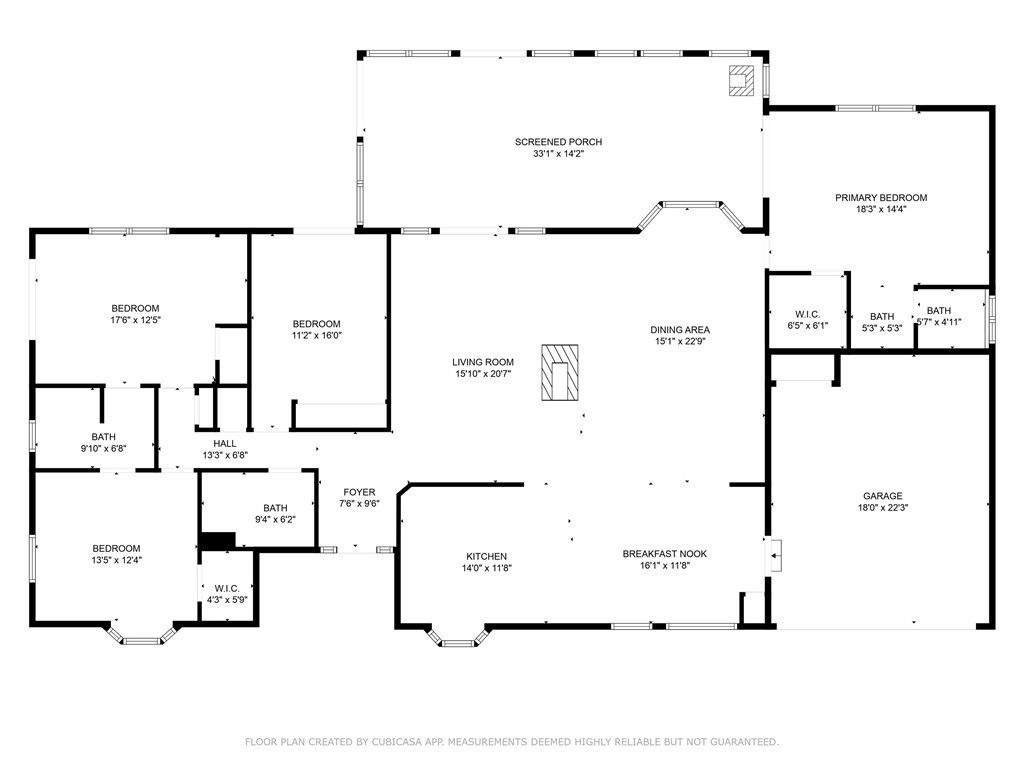
/t.realgeeks.media/resize/140x/https://u.realgeeks.media/landmarkoc/landmarklogo.png)