19561 Pompano Ln Unit 104, Huntington Beach, CA 92648
- $1,265,000
- 4
- BD
- 3
- BA
- 2,150
- SqFt
- List Price
- $1,265,000
- Price Change
- ▲ $5,000 1755676169
- Status
- ACTIVE UNDER CONTRACT
- MLS#
- OC25170720
- Year Built
- 1987
- Bedrooms
- 4
- Bathrooms
- 3
- Living Sq. Ft
- 2,150
- Lot Size
- 104,108
- Acres
- 2.39
- Lot Location
- Near Park
- Days on Market
- 7
- Property Type
- Townhome
- Property Sub Type
- Townhouse
- Stories
- Multi Level
- Neighborhood
- Pacific Ranch Townhomes (Prat)
Property Description
Welcome to 19561 Pompano Lane #104, a beautifully upgraded home in the highly desirable, guard-gated community of Pacific Ranch in Huntington Beach. Offering 4 spacious bedrooms, 2.5 bathrooms, and over 2,150 sq. ft. of comfortable living space with central A/C, this residence combines modern updates with coastal charm. Step inside to find a completely remodeled kitchen with sleek stainless steel appliances, along with tastefully updated bathrooms and upgraded flooring throughout. Plantation wood shutters, abundant natural light, and a cozy fireplace in the family room create an inviting atmosphere. The private outdoor patio off the kitchen extends your living space—perfect for entertaining or relaxing. Additional highlights include an attached 2-car garage with a built-in Tesla charger, convenient inside laundry, and thoughtful finishes throughout. Pacific Ranch is known for its resort-style amenities including pools, spas, and clubhouse facilities, all within a beautifully maintained, gated setting. Enjoy the unbeatable location—close to shopping, schools, and just a short bike ride to the beach, Main Street, Pacific City, and the Huntington Beach Pier with its incredible dining and entertainment. This home is move-in ready and offers the best of the Huntington Beach lifestyle.
Additional Information
- HOA
- 595
- Frequency
- Monthly
- Association Amenities
- Clubhouse, Controlled Access, Maintenance Grounds, Insurance, Management, Pool, Guard, Spa/Hot Tub, Security, Trash, Water
- Appliances
- 6 Burner Stove, Dishwasher, Gas Oven, Microwave, Refrigerator, Range Hood
- Pool Description
- Community, Association
- Fireplace Description
- Family Room
- Heat
- Forced Air
- Cooling
- Yes
- Cooling Description
- Central Air
- View
- Courtyard
- Exterior Construction
- Stucco
- Patio
- Rear Porch, Front Porch, Open, Patio, Porch, Rooftop
- Roof
- Clay, Tile
- Garage Spaces Total
- 2
- Sewer
- Public Sewer
- Water
- Public
- School District
- Huntington Beach Union High
- Elementary School
- Smith
- Middle School
- Dwyer
- High School
- Huntington Beach
- Interior Features
- Balcony, Chair Rail, Ceiling Fan(s), Crown Molding, Separate/Formal Dining Room, High Ceilings, Paneling/Wainscoting, Recessed Lighting, Bedroom on Main Level, Primary Suite, Walk-In Closet(s)
- Attached Structure
- Attached
- Number Of Units Total
- 1
Listing courtesy of Listing Agent: Michael Rains (mike@mikerains.com) from Listing Office: First Team Real Estate.
Mortgage Calculator
Based on information from California Regional Multiple Listing Service, Inc. as of . This information is for your personal, non-commercial use and may not be used for any purpose other than to identify prospective properties you may be interested in purchasing. Display of MLS data is usually deemed reliable but is NOT guaranteed accurate by the MLS. Buyers are responsible for verifying the accuracy of all information and should investigate the data themselves or retain appropriate professionals. Information from sources other than the Listing Agent may have been included in the MLS data. Unless otherwise specified in writing, Broker/Agent has not and will not verify any information obtained from other sources. The Broker/Agent providing the information contained herein may or may not have been the Listing and/or Selling Agent.
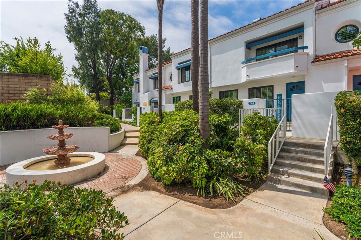
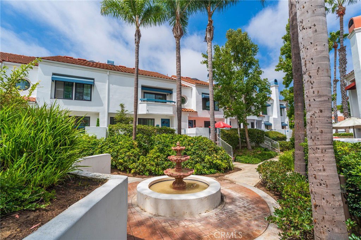
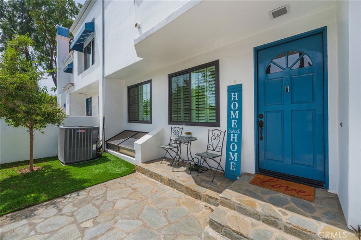
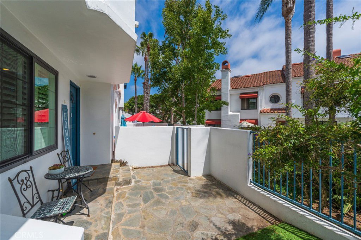
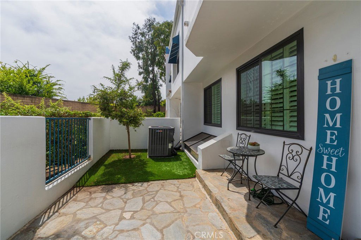
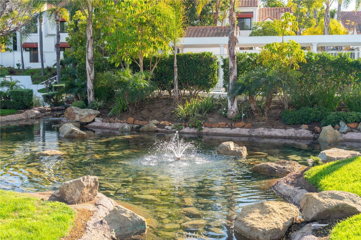
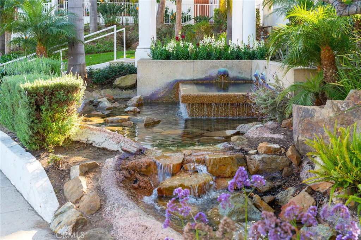
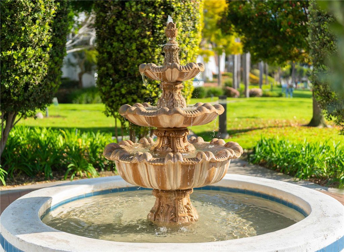
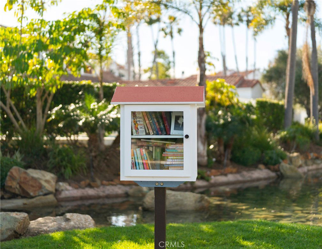
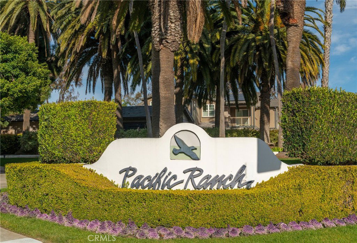
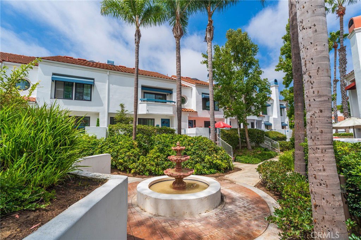
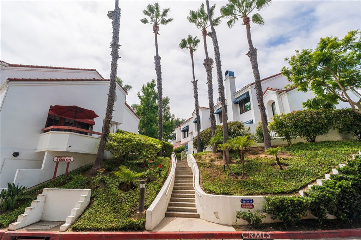
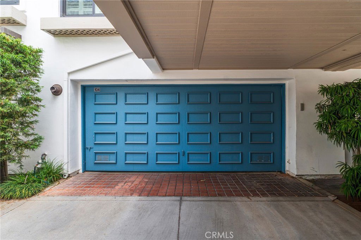
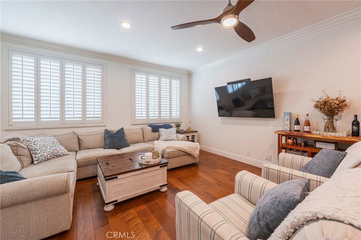
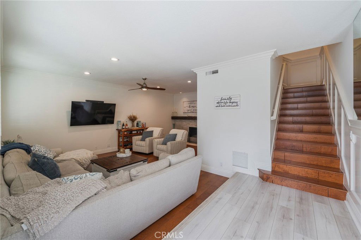
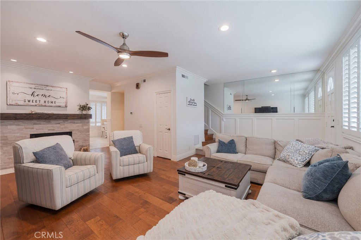
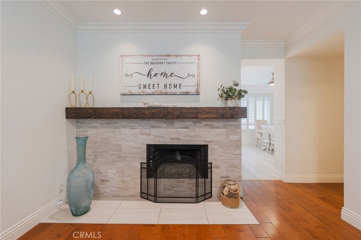
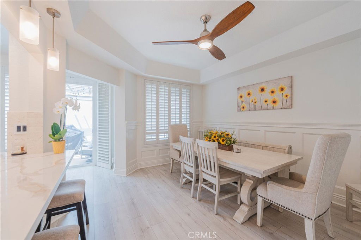
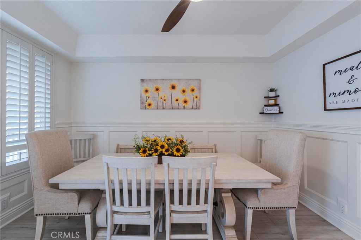
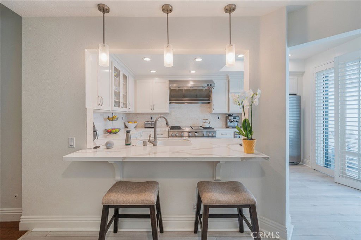
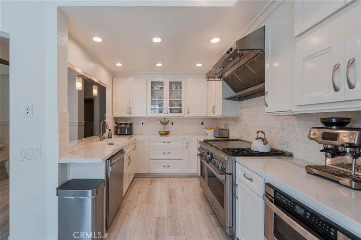
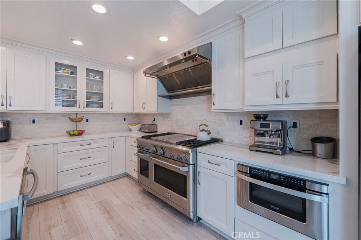
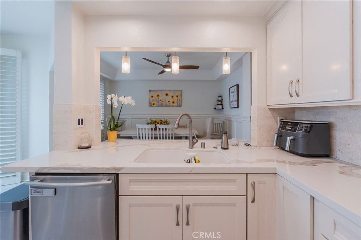
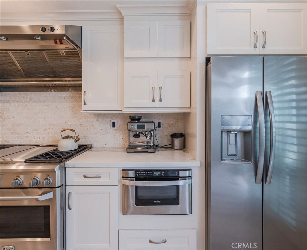
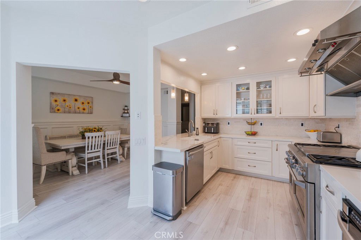
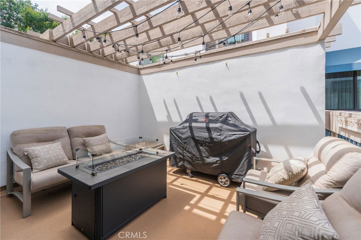
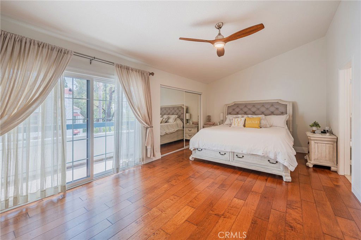
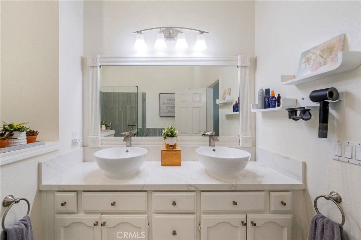
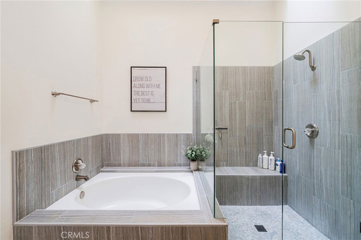
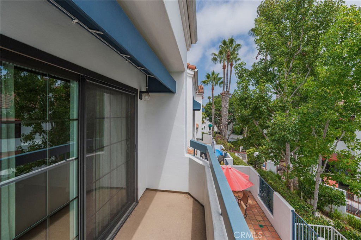
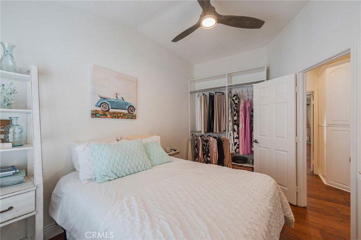
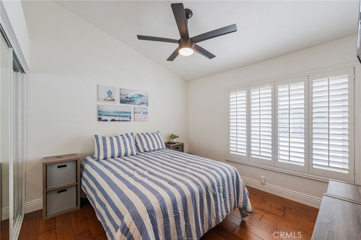
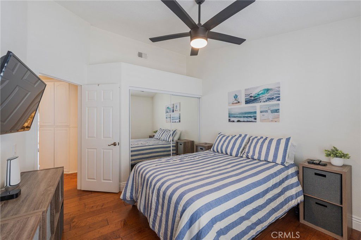
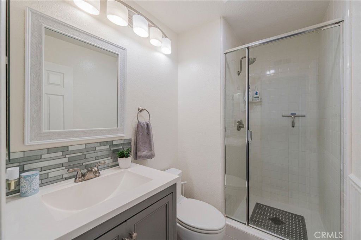
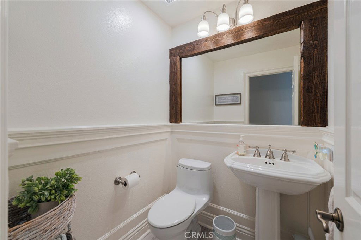
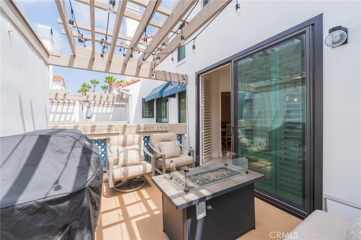
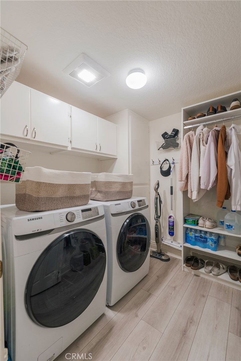
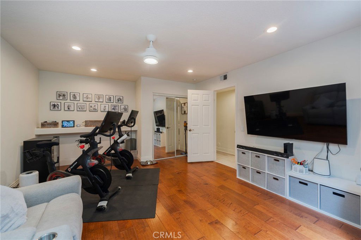
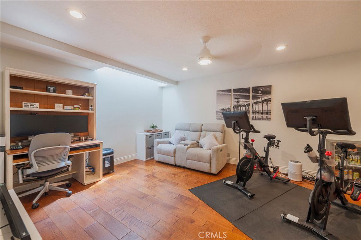
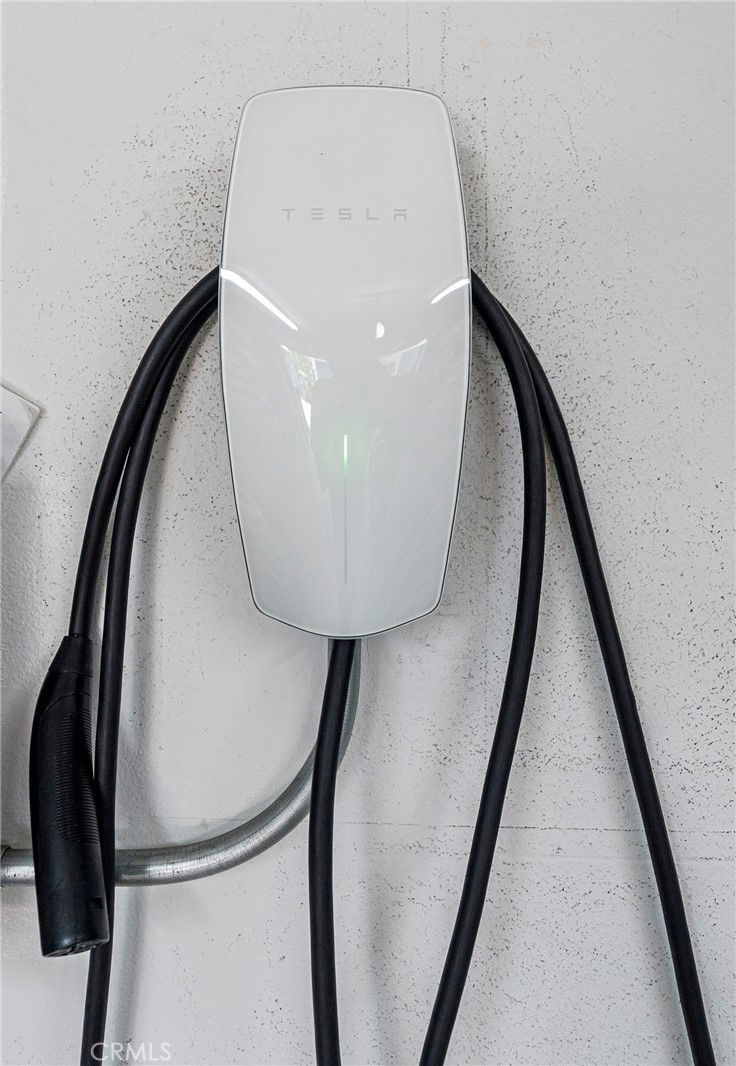
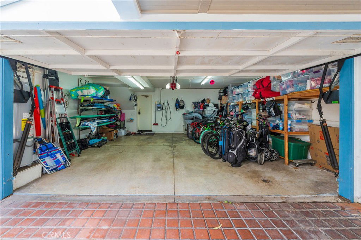
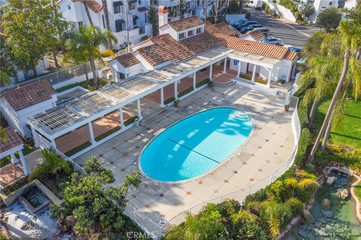
/t.realgeeks.media/resize/140x/https://u.realgeeks.media/landmarkoc/landmarklogo.png)