9 Via Acuatica, Rancho Santa Margarita, CA 92688
- $609,000
- 2
- BD
- 1
- BA
- 918
- SqFt
- List Price
- $609,000
- Status
- PENDING
- MLS#
- PW25175093
- Year Built
- 1986
- Bedrooms
- 2
- Bathrooms
- 1
- Living Sq. Ft
- 918
- Lot Size
- 45,720
- Acres
- 1.05
- Days on Market
- 3
- Property Type
- Condo
- Property Sub Type
- Condominium
- Stories
- Two Levels
- Neighborhood
- Brisa Del Lago I (Bd)
Property Description
Welcome to 9 Via Acuatica, Rancho Santa Margarita – where comfort, charm, and location come together in one of the area’s most sought-after communities, Brisa Del Lago. This 2-bedroom (second bedroom is the loft), 1-bath upstairs unit offers 918 sq. ft. of thoughtfully designed living space, highlighted by vaulted, beamed ceilings, a spacious open floor plan, and two private balconies overlooking lush greenbelts. Just a short stroll from the serene Rancho Santa Margarita Lake, this home delivers the best of Southern California living. Step inside to find a bright, open kitchen featuring quartz countertops, a farmhouse sink, brick-pattern backsplash, stainless steel appliances, and a convenient bar countertop that flows seamlessly into the living area—perfect for entertaining. The cozy fireplace adds warmth and charm to the space. The primary bedroom suite (with direct access to a private patio, which also connects to the living room) boasts two large closets with built-in organizers, double sinks, and a remodeled shower with stylish tile accents. The loft or second bedroom offers versatility—ideal for a guest room, office, or creative space—and has its own balcony retreat. Additional highlights include distressed laminate flooring throughout, abundant natural light, a detached 1 car garage, and the unbeatable convenience of living in Brisa Del Lago—close to the lake, parks, shopping, dining, and top-rated schools. This is the perfect blend of location, lifestyle, and comfort—a must-see in Rancho Santa Margarita!
Additional Information
- HOA
- 521
- Frequency
- Monthly
- Second HOA
- $87
- Association Amenities
- Clubhouse, Sport Court, Dog Park, Outdoor Cooking Area, Barbecue, Picnic Area, Playground, Pool, Spa/Hot Tub, Tennis Court(s)
- Pool Description
- Association
- Fireplace Description
- Living Room
- Heat
- Central
- Cooling
- Yes
- Cooling Description
- Central Air
- View
- Park/Greenbelt
- Patio
- Deck, Patio
- Garage Spaces Total
- 1
- Sewer
- Sewer Tap Paid
- Water
- Public
- School District
- Saddleback Valley Unified
- Elementary School
- Trabuco Mesa
- Middle School
- Rancho Santa Margarita
- High School
- Trabucco Hills
- Interior Features
- Breakfast Bar, Loft
- Attached Structure
- Attached
- Number Of Units Total
- 1
Listing courtesy of Listing Agent: Brad Kerr (Brad.Kerr@sbcglobal.net) from Listing Office: BK Platinum Properties.
Mortgage Calculator
Based on information from California Regional Multiple Listing Service, Inc. as of . This information is for your personal, non-commercial use and may not be used for any purpose other than to identify prospective properties you may be interested in purchasing. Display of MLS data is usually deemed reliable but is NOT guaranteed accurate by the MLS. Buyers are responsible for verifying the accuracy of all information and should investigate the data themselves or retain appropriate professionals. Information from sources other than the Listing Agent may have been included in the MLS data. Unless otherwise specified in writing, Broker/Agent has not and will not verify any information obtained from other sources. The Broker/Agent providing the information contained herein may or may not have been the Listing and/or Selling Agent.
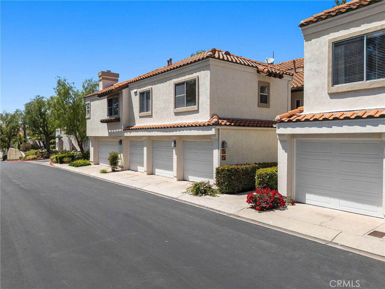
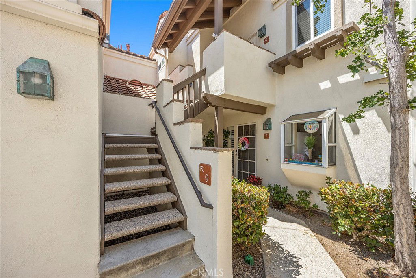
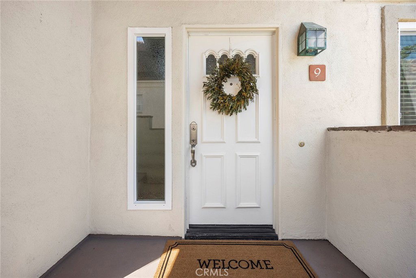
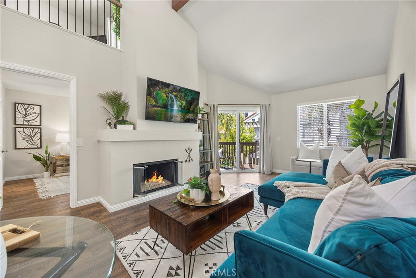
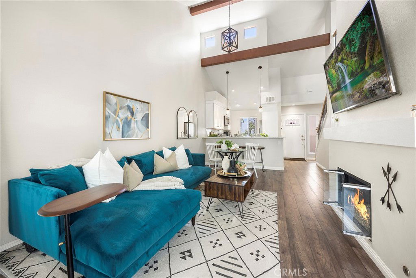
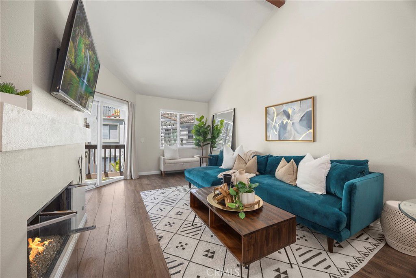
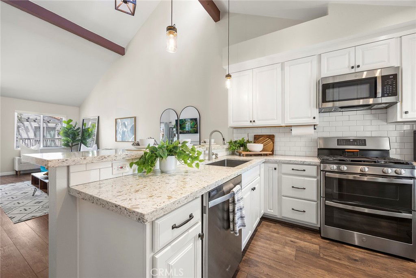
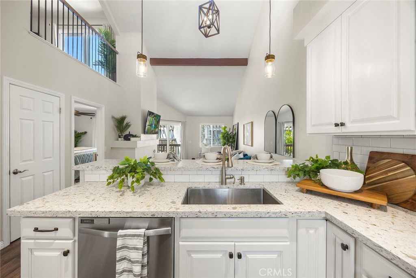
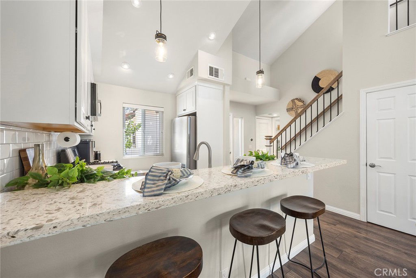
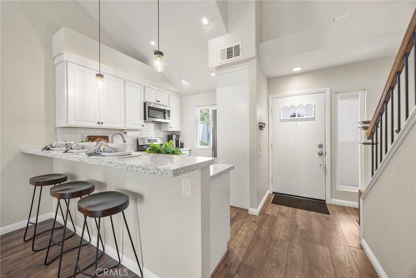
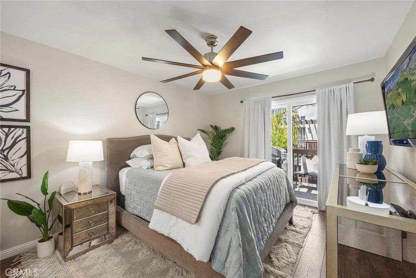
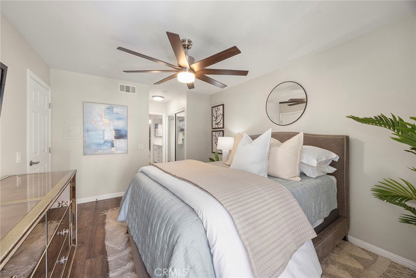
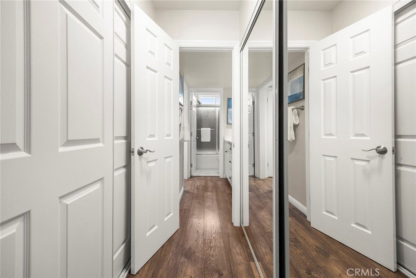
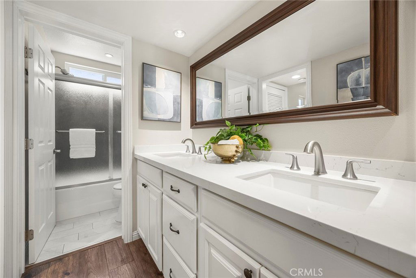
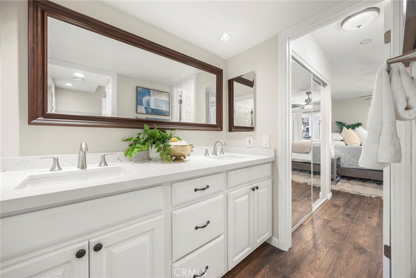
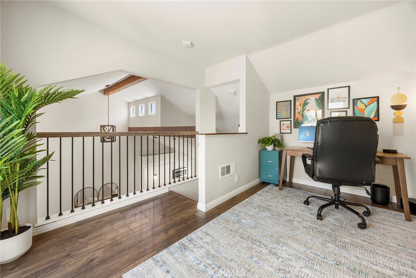
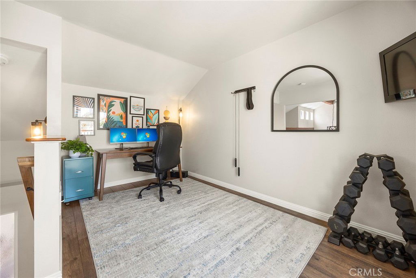
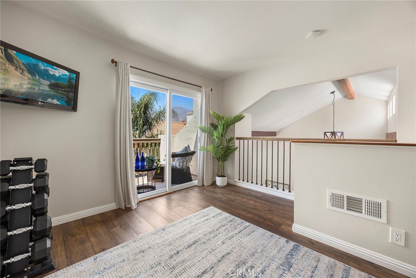
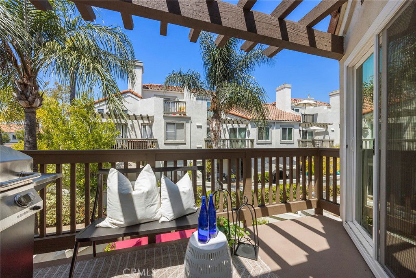
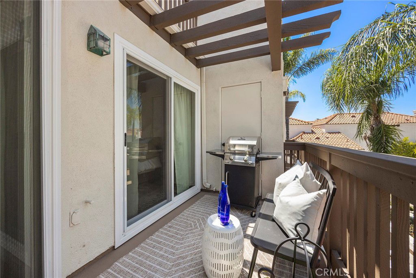
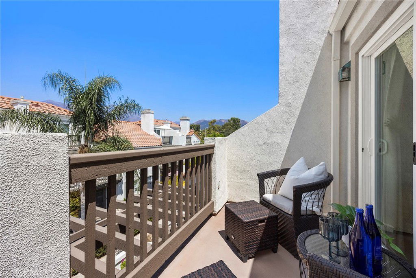
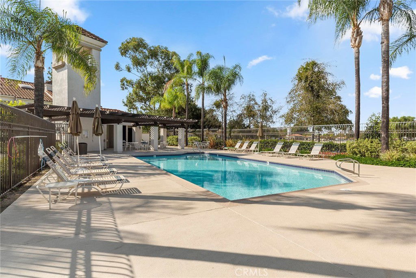
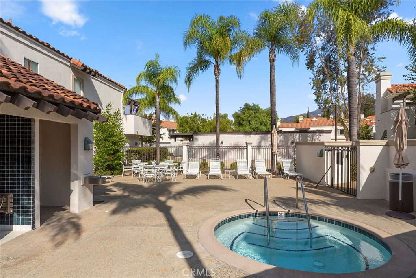
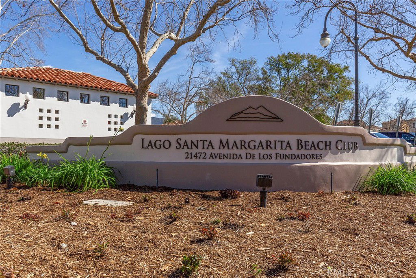
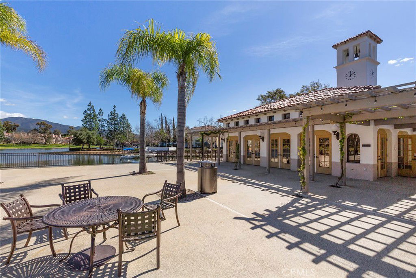
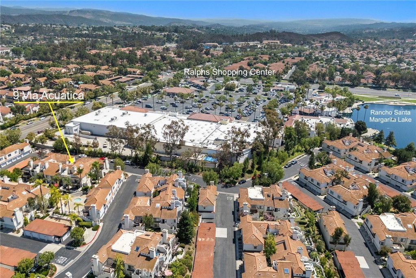
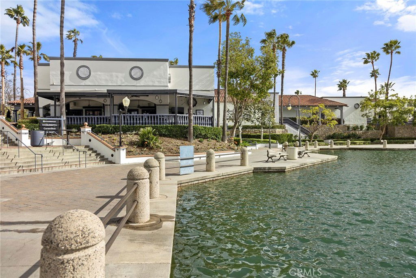
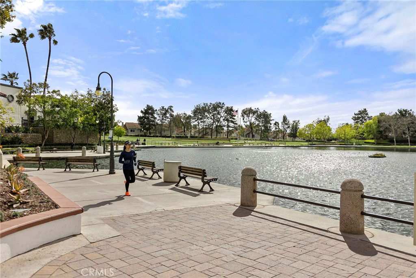
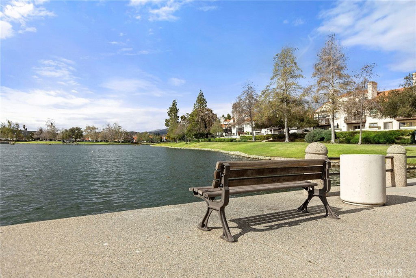
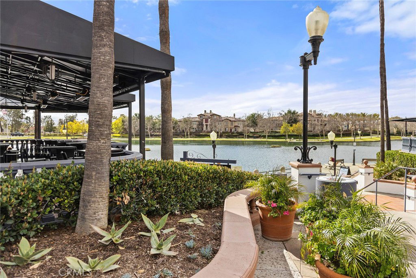
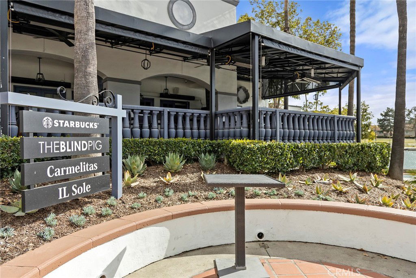
/t.realgeeks.media/resize/140x/https://u.realgeeks.media/landmarkoc/landmarklogo.png)