18822 Lister Lane, Huntington Beach, CA 92646
- $1,599,000
- 4
- BD
- 2
- BA
- 2,175
- SqFt
- List Price
- $1,599,000
- Status
- ACTIVE UNDER CONTRACT
- MLS#
- OC25177088
- Year Built
- 1974
- Bedrooms
- 4
- Bathrooms
- 2
- Living Sq. Ft
- 2,175
- Lot Size
- 9,122
- Acres
- 0.21
- Lot Location
- Back Yard, Front Yard, Lawn, Landscaped, Near Park, Near Public Transit, Sprinkler System, Walkstreet, Yard
- Days on Market
- 20
- Property Type
- Single Family Residential
- Style
- Ranch
- Property Sub Type
- Single Family Residence
- Stories
- One Level
Property Description
Stunning single-story ranch home in south HB. This beautifully upgraded single-level 4-bedroom, 2-bathroom home sits on an oversized 9,122 sq ft lot, featuring impressive curb appeal with custom pavers, a stone wall, a serene water fountain, and a striking new wrought iron front door. Step inside to a bright and open floor plan featuring vaulted ceilings, skylights, elegant crown molding throughout, and both formal living and family rooms. The remodeled chef’s kitchen is complete with stainless steel appliances, quartz countertops, a double oven, a large center island, farm-style sink, recently refreshed shaker-style cabinetry, reverse osmosis alkaline water system AND soft water system throughout the house. The primary suite offers cathedral ceilings, slider to the backyard, a large walk-in closet with access to an expansive finished out attic space with lighting and flooring - an amazing space for all of your holiday decor - a remodeled en-suite bath featuring dual sinks, gorgeous granite countertops, luxurious soaking tub, vaulted ceiling, deluxe remote-controlled skylight and brand new 'smart' mirror. All bedrooms feature beautiful hardwood flooring, with wide-plank hardwood in the living room, and travertine tile in the kitchen, family room, and bathrooms. Both bathrooms have been thoughtfully updated, the home has energy efficient Pella windows with built-in blinds, a metal roof, central AC, and ceiling fans in every room. Outside, the fully fenced backyard offers endless potential for a pool or ADU, and includes a new shed—perfect for a home gym, office, or extra storage—along with fruit trees and a manicured lawn that add a sense of peace and harmony. Additional upgrades include new pet-proof security screens in kitchen, primary bedroom and front door, fresh stucco around the entire home and an attached garage outfitted with Closet World built-ins, large attic storage space, epoxy flooring, and a new garage door. Located just minutes from local parks, shopping, dining, and the beach, this is a rare opportunity to own a thoughtfully improved home where no detail has been overlooked.
Additional Information
- Other Buildings
- Shed(s)
- Appliances
- Double Oven, Dishwasher, Disposal, Gas Range, Microwave, Refrigerator, Range Hood, Water Softener, Trash Compactor, Water To Refrigerator, Water Purifier
- Pool Description
- None
- Fireplace Description
- Living Room
- Heat
- Central
- Cooling
- Yes
- Cooling Description
- Central Air
- View
- None
- Exterior Construction
- Stucco
- Patio
- Front Porch, Open, Patio
- Roof
- Metal
- Garage Spaces Total
- 2
- Sewer
- Public Sewer
- Water
- Public
- School District
- Huntington Beach Union High
- Interior Features
- Ceiling Fan(s), Crown Molding, Granite Counters, High Ceilings, Open Floorplan, Quartz Counters, Recessed Lighting, Storage, All Bedrooms Down, Bedroom on Main Level, Main Level Primary, Primary Suite, Walk-In Closet(s)
- Attached Structure
- Detached
- Number Of Units Total
- 1
Listing courtesy of Listing Agent: Mika Mitchell (movewithmika@gmail.com) from Listing Office: Real Broker.
Mortgage Calculator
Based on information from California Regional Multiple Listing Service, Inc. as of . This information is for your personal, non-commercial use and may not be used for any purpose other than to identify prospective properties you may be interested in purchasing. Display of MLS data is usually deemed reliable but is NOT guaranteed accurate by the MLS. Buyers are responsible for verifying the accuracy of all information and should investigate the data themselves or retain appropriate professionals. Information from sources other than the Listing Agent may have been included in the MLS data. Unless otherwise specified in writing, Broker/Agent has not and will not verify any information obtained from other sources. The Broker/Agent providing the information contained herein may or may not have been the Listing and/or Selling Agent.
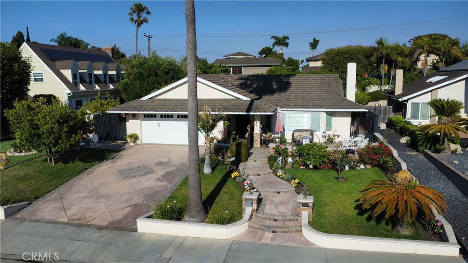
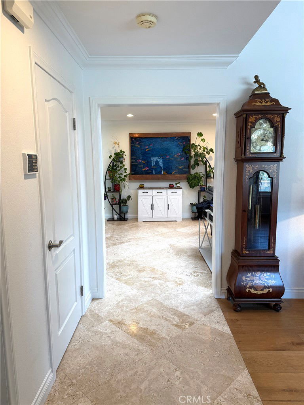
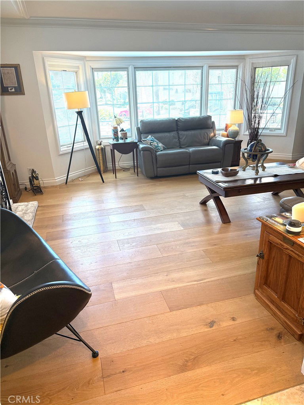
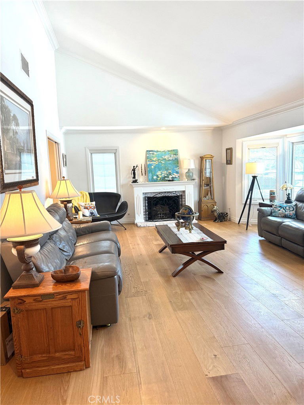
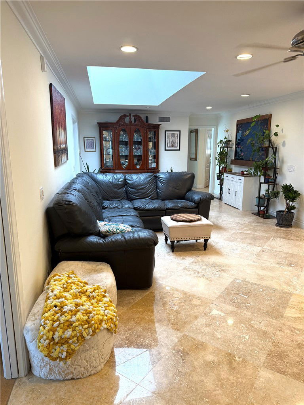
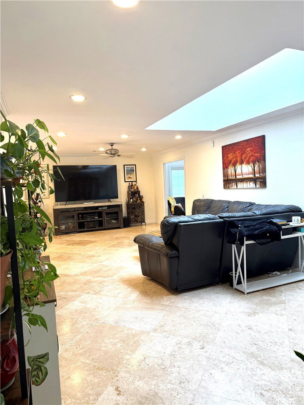
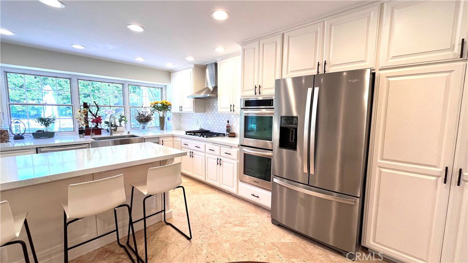
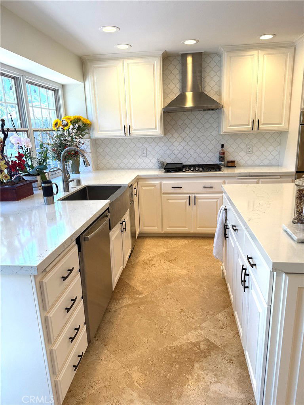
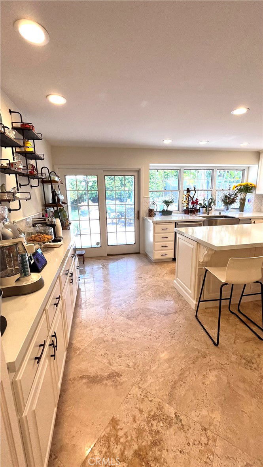
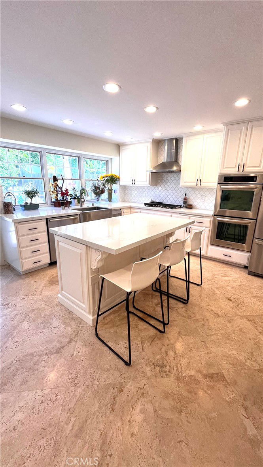
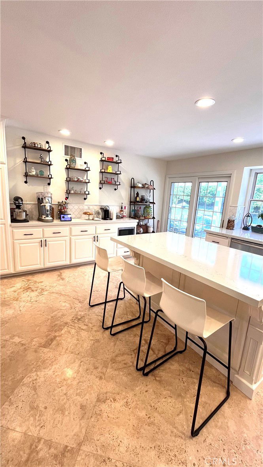
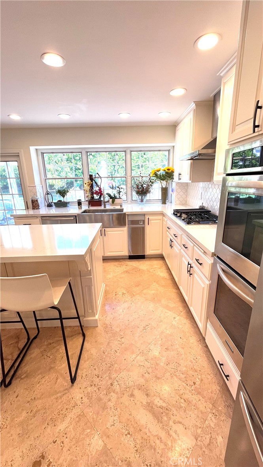
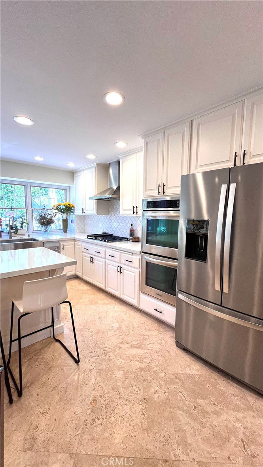
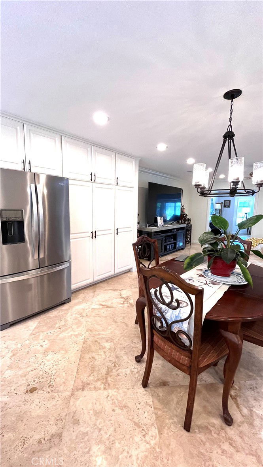
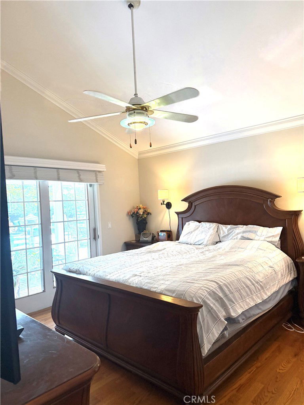
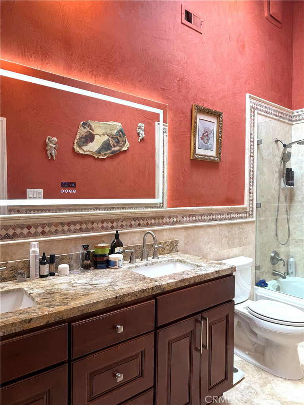
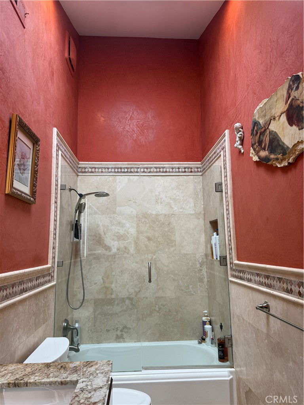
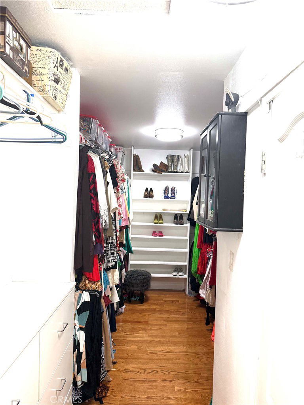
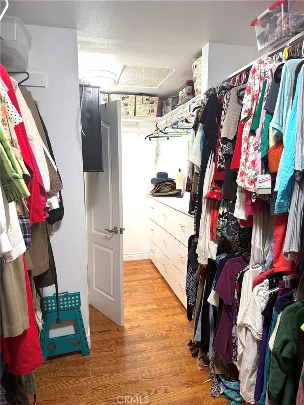
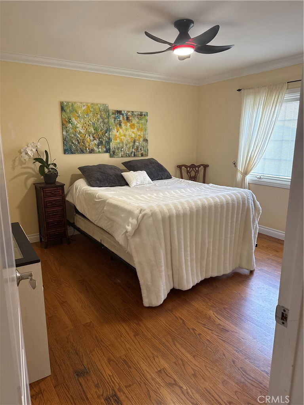
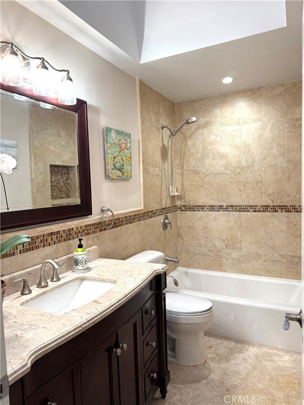
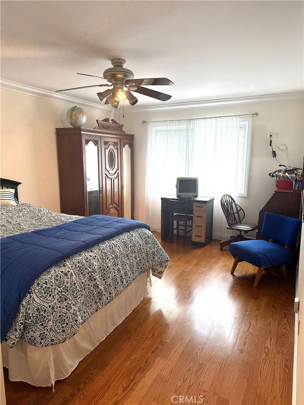
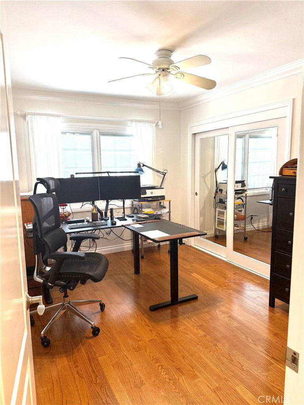
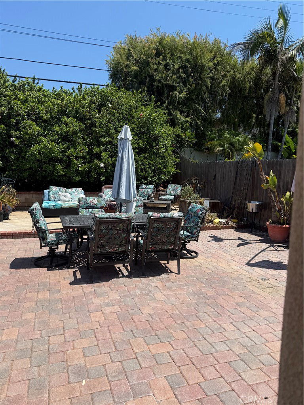
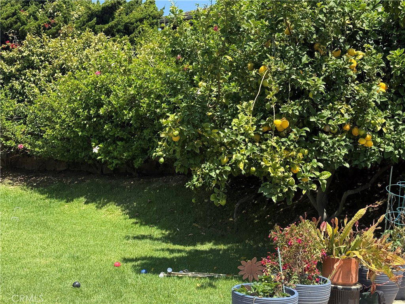
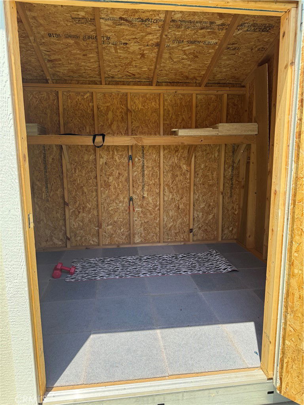
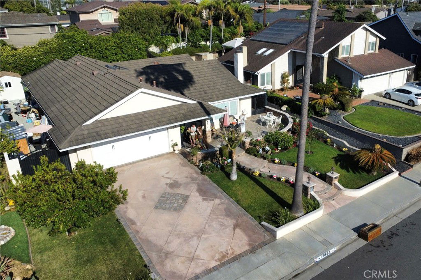
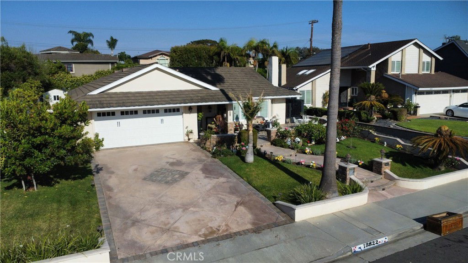
/t.realgeeks.media/resize/140x/https://u.realgeeks.media/landmarkoc/landmarklogo.png)