24055 Paseo Del Lago Unit 711, Laguna Woods, CA 92637
- $159,900
- 1
- BD
- 2
- BA
- 975
- SqFt
- List Price
- $159,900
- Status
- ACTIVE UNDER CONTRACT
- MLS#
- OC25187753
- Year Built
- 1974
- Bedrooms
- 1
- Bathrooms
- 2
- Living Sq. Ft
- 975
- Lot Size
- 975
- Acres
- 0.02
- Lot Location
- Landscaped
- Days on Market
- 8
- Property Type
- Condo
- Property Sub Type
- Condominium
- Stories
- One Level
- Neighborhood
- Leisure World (Lw)
Property Description
Welcome to Towers #711 – a spacious one-room, two-bath “G” plan in The Towers of the Laguna Woods senior community. With nearly 1000 square feet of living space, this floorplan provides the owner with plenty of room to stretch out! The living room and bedroom are both huge and can easily accommodate large furnishings in a variety of configurations. Both the living room and bedroom have floor-to-ceiling windows that reveal a breathtaking panoramic northwest-facing view of the hills and trees during the day and the city lights of Irvine at night. Glass sliders in both main rooms open to allow fresh air throughout the residence. The kitchenette has a two-burner cooktop, refrigerator and ample cabinet storage. The en suite bedroom features a walk-in closet. The primary bathroom has a shower with grab bars and accessory shelf. The home also features a convenient half-bath at the entry. The monthly HOA fees include a dining credit for use at either of the two dining rooms, housekeeping service, electricity, basic cable, water, trash and 24-hour concierge service. In addition, there are regular on-site activities including live entertainment, exercise classes, card and puzzle rooms as well as the countless amenities and activities offered throughout the Laguna Woods community. This unit has an assigned carport as well as an additional storage cabinet at basement level. Do not miss this spectacular home!
Additional Information
- HOA
- 2856
- Frequency
- Monthly
- Association Amenities
- Bocce Court, Billiard Room, Clubhouse, Controlled Access, Electricity, Fitness Center, Golf Course, Maintenance Grounds, Game Room, Horse Trails, Insurance, Meeting Room, Management, Meeting/Banquet/Party Room, Maid service, Maintenance Front Yard, Other Courts, Paddle Tennis, Pickleball, Pool, Pet Restrictions
- Appliances
- Electric Cooktop, Disposal, Refrigerator
- Pool Description
- Association
- Heat
- Central
- Cooling
- Yes
- Cooling Description
- Central Air
- View
- City Lights, Hills, Mountain(s), Neighborhood, Trees/Woods
- Sewer
- Public Sewer
- Water
- Public
- School District
- Other
- Interior Features
- Unfurnished, Bedroom on Main Level
- Pets
- Size Limit
- Attached Structure
- Attached
- Number Of Units Total
- 1
Listing courtesy of Listing Agent: Chris Framan (chrisframan@gmail.com) from Listing Office: Century 21 Rainbow Realty.
Mortgage Calculator
Based on information from California Regional Multiple Listing Service, Inc. as of . This information is for your personal, non-commercial use and may not be used for any purpose other than to identify prospective properties you may be interested in purchasing. Display of MLS data is usually deemed reliable but is NOT guaranteed accurate by the MLS. Buyers are responsible for verifying the accuracy of all information and should investigate the data themselves or retain appropriate professionals. Information from sources other than the Listing Agent may have been included in the MLS data. Unless otherwise specified in writing, Broker/Agent has not and will not verify any information obtained from other sources. The Broker/Agent providing the information contained herein may or may not have been the Listing and/or Selling Agent.
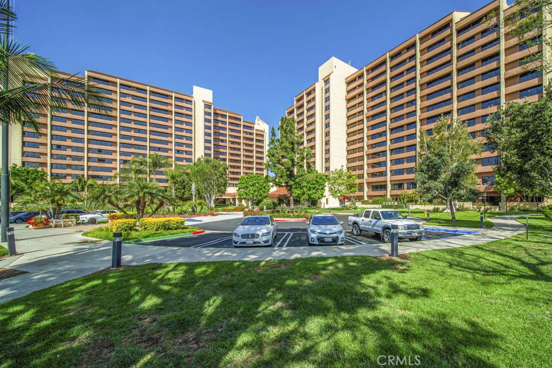
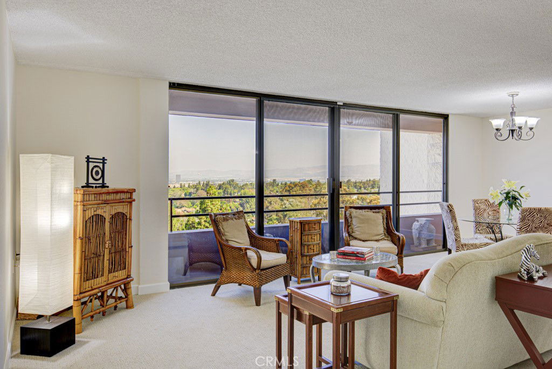
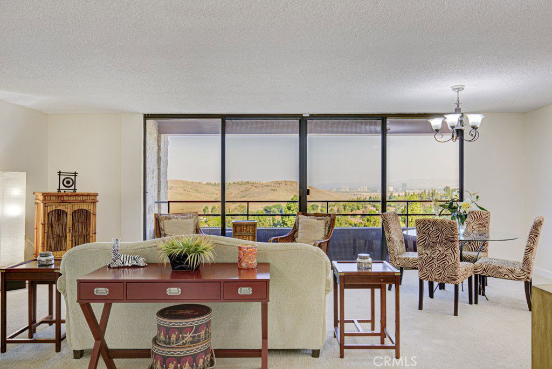
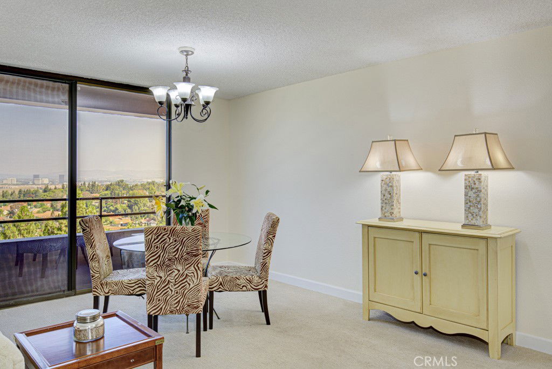
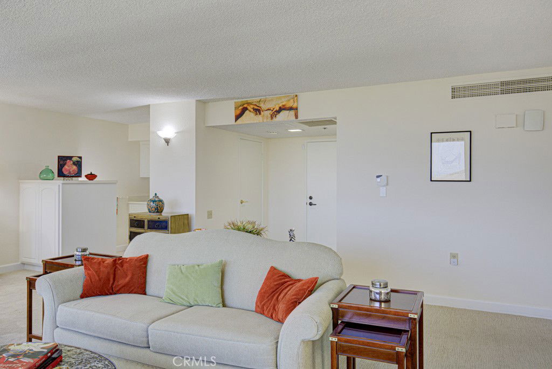
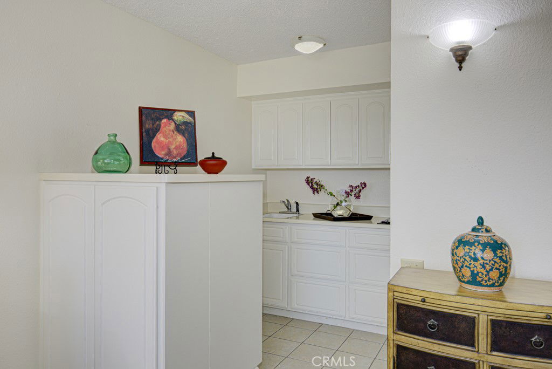
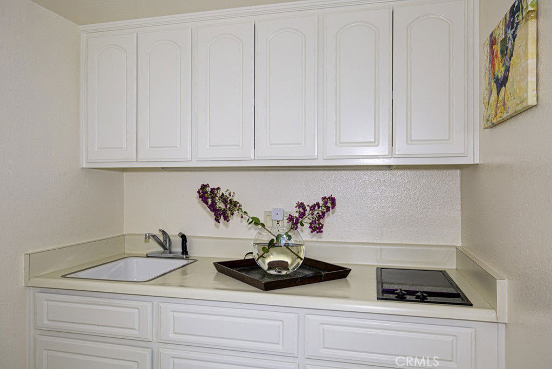
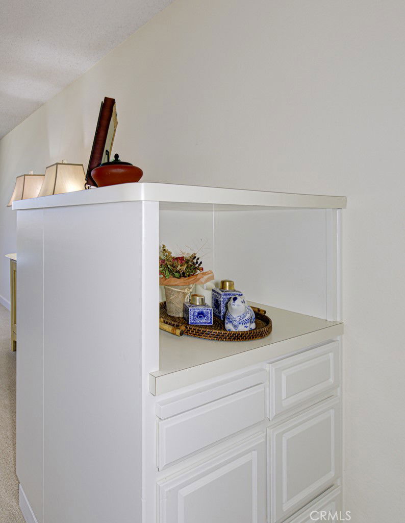
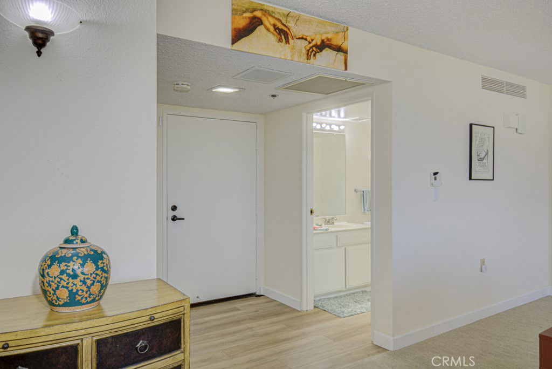
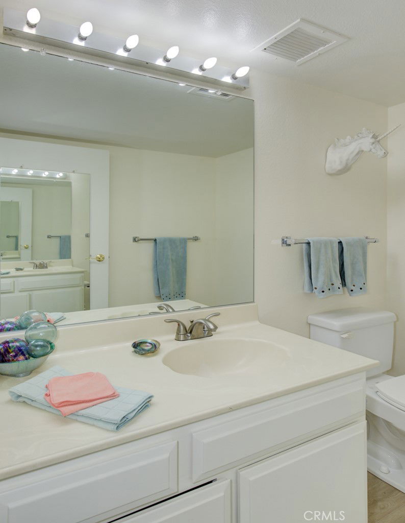
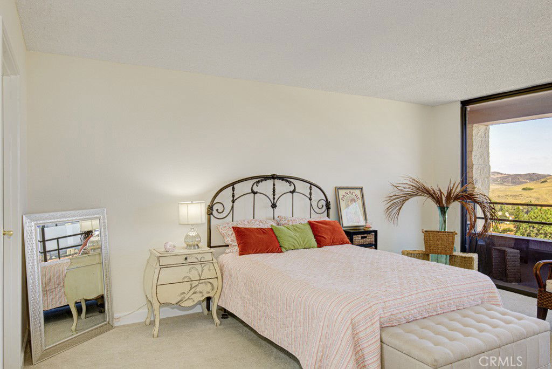
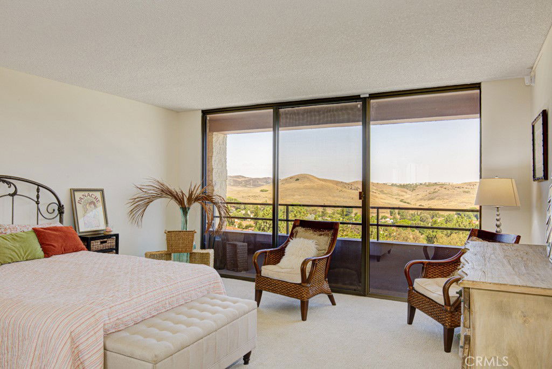
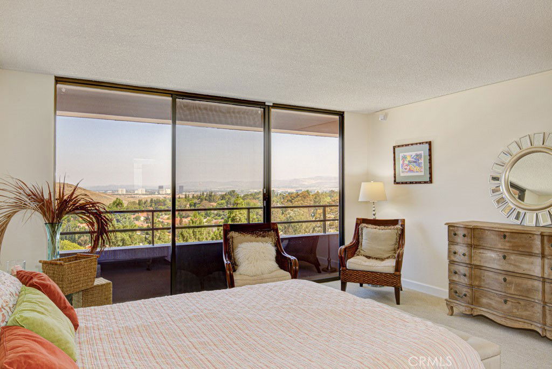
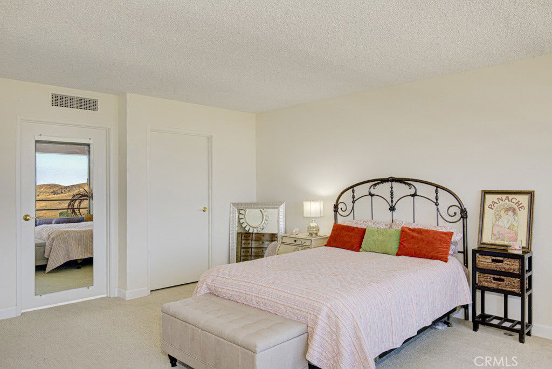
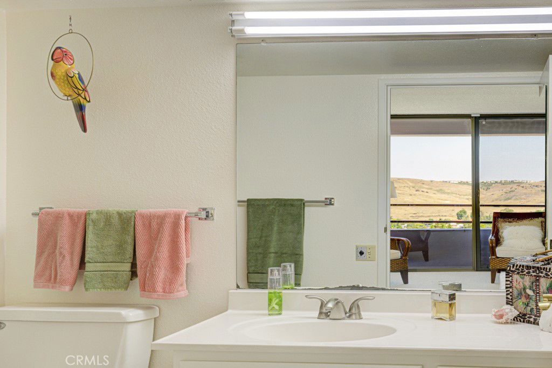
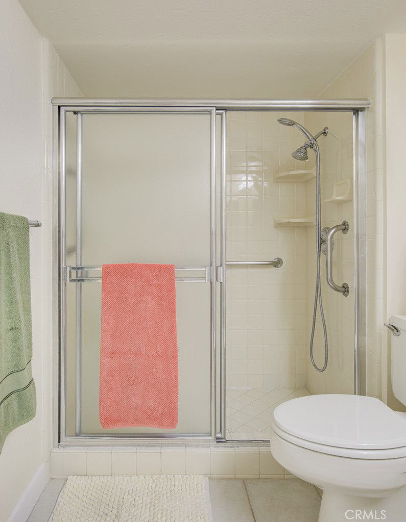
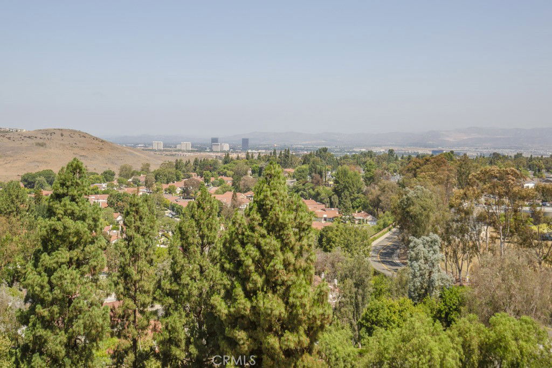
/t.realgeeks.media/resize/140x/https://u.realgeeks.media/landmarkoc/landmarklogo.png)