1 Silver Fir, Irvine, CA 92604
- $1,828,888
- 5
- BD
- 4
- BA
- 1,950
- SqFt
- List Price
- $1,828,888
- Status
- PENDING
- MLS#
- OC25083210
- Year Built
- 1980
- Bedrooms
- 5
- Bathrooms
- 4
- Living Sq. Ft
- 1,950
- Lot Size
- 4,465
- Acres
- 0.10
- Lot Location
- 6-10 Units/Acre, Corner Lot, Front Yard, Landscaped, Sprinkler System
- Days on Market
- 5
- Property Type
- Single Family Residential
- Style
- Traditional
- Property Sub Type
- Single Family Residence
- Stories
- Two Levels
- Neighborhood
- Creekside (Ck)
Property Description
Welcome to 1 Silver Fir, a meticulously remodeled home featuring 5 bedrooms, 4 bathrooms, plus a dedicated in-law suite! This stunning residence is ideally situated in the coveted inner loop of Woodbridge, nestled on a large, private corner lot within a tranquil cul-de-sac. You won't want to miss the opportunity to experience this exceptional property. This spacious home boasts an open floor plan with soaring ceilings, abundant natural light, and a generously sized kitchen with a dining area. A main-level bedroom offers versatility, while the in-law suite provides additional living space. Throughout the home, you'll discover luxury vinyl wood plank flooring, fresh interior paint, new baseboards, and new cabinetry. Upon entry, you'll be greeted by a stunning new staircase and vaulted ceilings that create an open, airy ambiance. The expansive living room is bright and inviting, complete with a marble fireplace and built-in cabinetry. A main-level bedroom with French doors is perfect for a home office. The renovated kitchen, truly the heart of the home, is both stylish and functional. It features elegant porcelain countertops, marble backsplash, custom cabinetry with gold-toned hardware, and brand-new LG Stainless Steel appliances. The kitchen seamlessly flows into the dining area and extends to the outside covered loggia, perfect for entertaining. The upstairs level includes three secondary bedrooms and a spacious primary suite. The primary suite is generously sized and boasts a gorgeous, fully remodeled bathroom with double sinks, a vanity area, and a beautifully updated shower. As an added bonus, the garage has been thoughtfully converted into a studio apartment, complete with its own bathroom, kitchenette, closet, and space for laundry. This versatile space can be rented out or is ideal for an in-law suite, and it can easily be converted back to a two-car garage if desired. The exterior has been freshly repainted and professionally landscaped with new sod, sprinklers, roses, and more. The spacious backyard offers ample room for play, gardening, or simply relaxing, and includes a large covered patio, perfect for entertaining. This home is ideally located on a quiet street, just minutes away from award-winning schools, North Lake, parks, pools, tennis courts, local shopping, and convenient access to Woodbridge's iconic lakes and lagoons. Don't miss out—this home won't last long!
Additional Information
- HOA
- 147
- Frequency
- Monthly
- Association Amenities
- Clubhouse, Sport Court, Meeting Room, Meeting/Banquet/Party Room, Outdoor Cooking Area, Barbecue, Picnic Area, Playground, Pickleball, Pool, Spa/Hot Tub, Tennis Court(s)
- Other Buildings
- Guest House Attached
- Appliances
- Dishwasher, Free-Standing Range, Gas Oven, Gas Range, Gas Water Heater, Ice Maker, Microwave, Refrigerator, Water To Refrigerator, Water Heater
- Pool Description
- Association
- Fireplace Description
- Gas, Living Room
- Heat
- Central, Natural Gas
- Cooling
- Yes
- Cooling Description
- Central Air
- View
- None
- Exterior Construction
- Stucco
- Patio
- Concrete, Covered
- Roof
- Concrete
- Garage Spaces Total
- 2
- Sewer
- Public Sewer
- Water
- Public
- School District
- Irvine Unified
- Elementary School
- Eastshore
- Middle School
- Lakeside
- High School
- Woodbridge
- Interior Features
- Breakfast Bar, Built-in Features, Eat-in Kitchen, High Ceilings, In-Law Floorplan, Open Floorplan, Recessed Lighting, Bedroom on Main Level, Primary Suite
- Attached Structure
- Detached
- Number Of Units Total
- 100
Listing courtesy of Listing Agent: CaLee McManus (CaLee@MonarchRealEstateCA.com) from Listing Office: Monarch Real Estate.
Mortgage Calculator
Based on information from California Regional Multiple Listing Service, Inc. as of . This information is for your personal, non-commercial use and may not be used for any purpose other than to identify prospective properties you may be interested in purchasing. Display of MLS data is usually deemed reliable but is NOT guaranteed accurate by the MLS. Buyers are responsible for verifying the accuracy of all information and should investigate the data themselves or retain appropriate professionals. Information from sources other than the Listing Agent may have been included in the MLS data. Unless otherwise specified in writing, Broker/Agent has not and will not verify any information obtained from other sources. The Broker/Agent providing the information contained herein may or may not have been the Listing and/or Selling Agent.
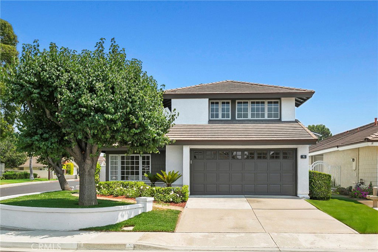
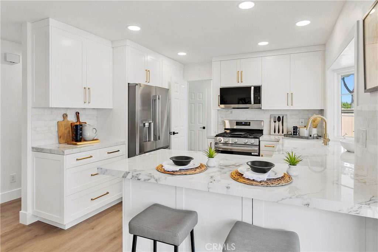
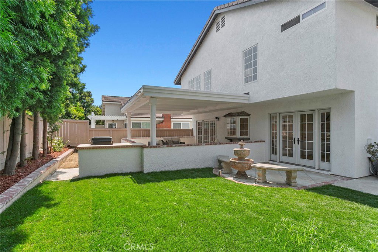
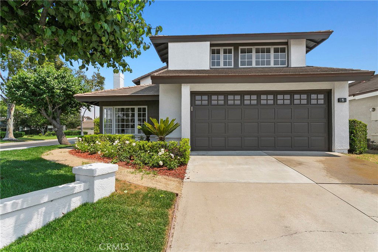
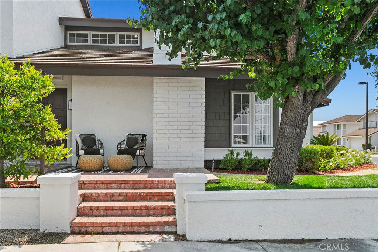
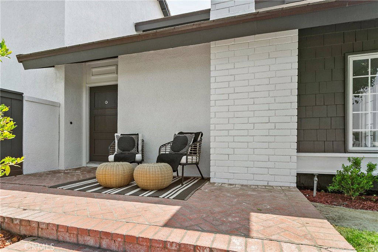
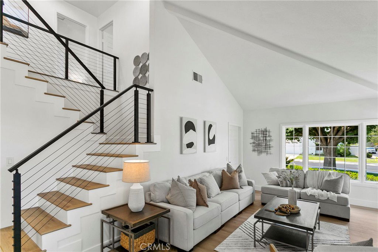
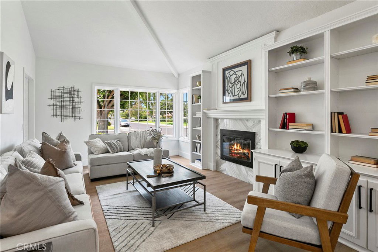
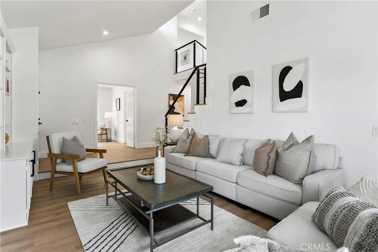
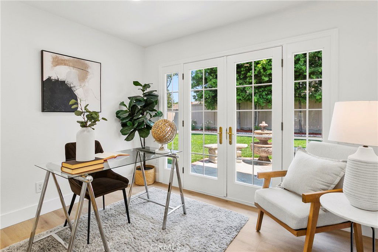
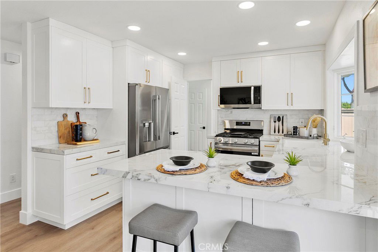
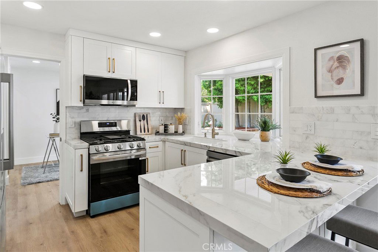
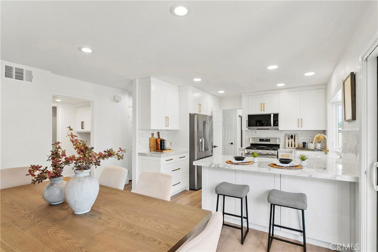
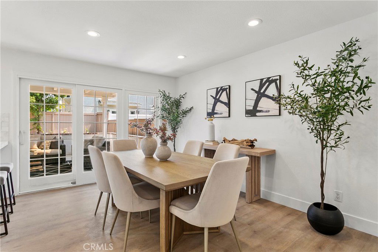
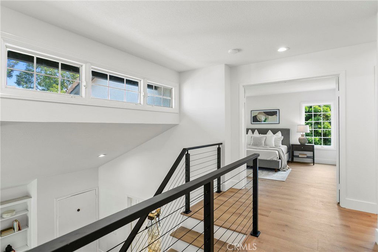
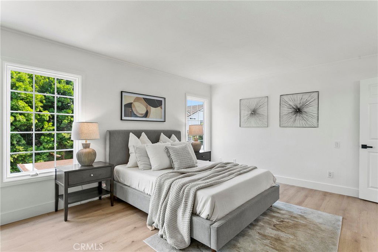
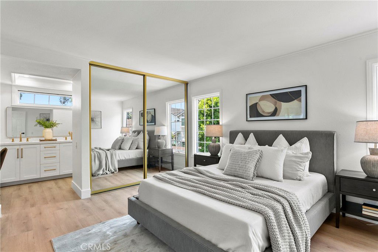
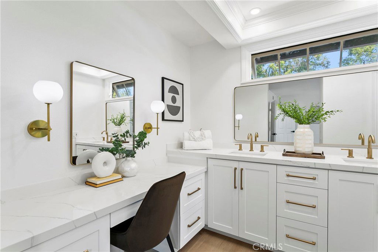
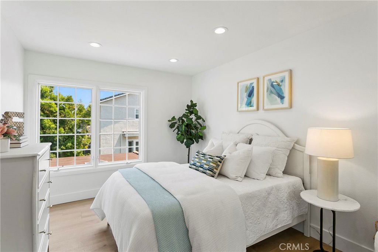
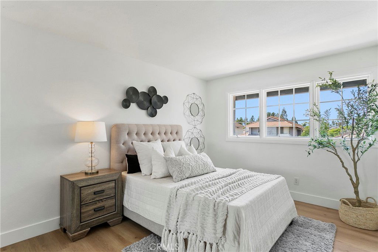
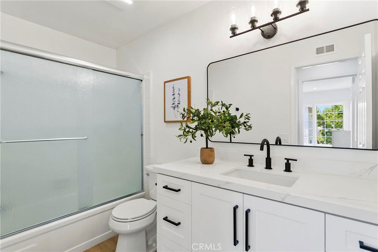
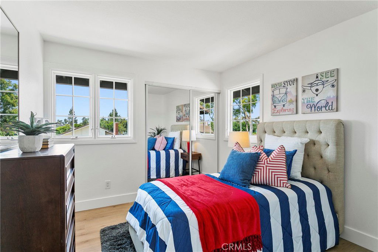
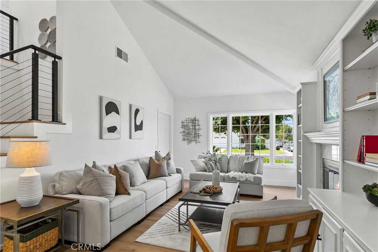
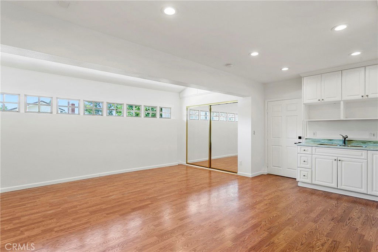
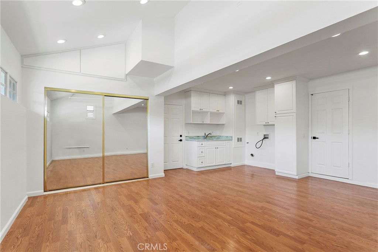
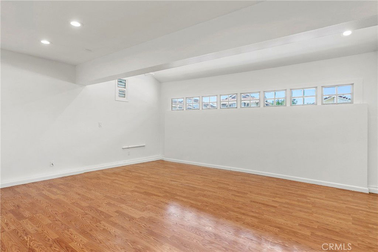
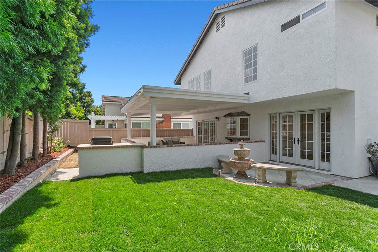
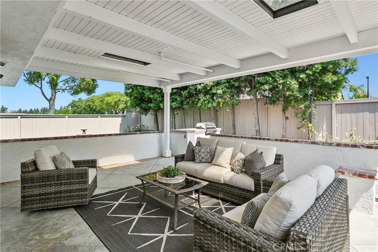
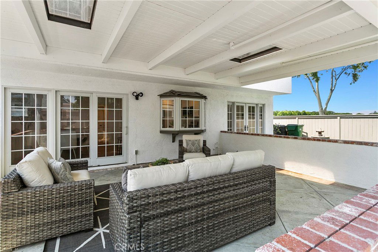
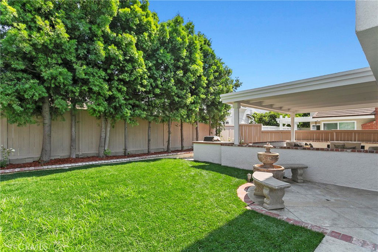
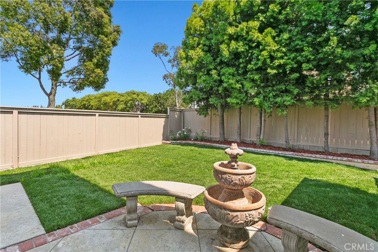
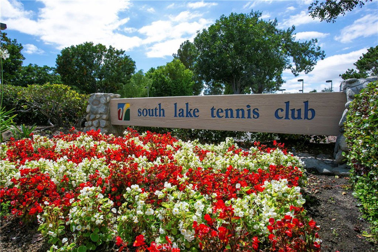
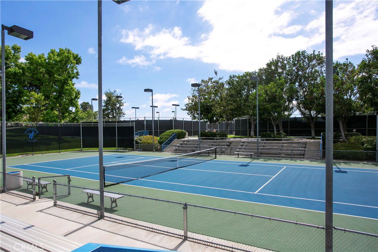
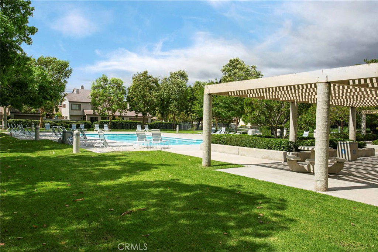
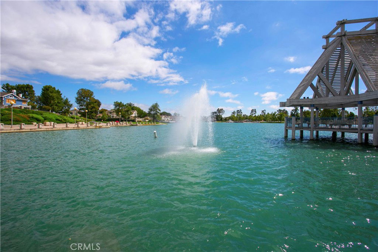
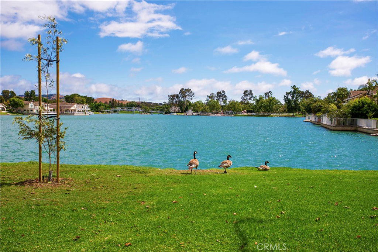
/t.realgeeks.media/resize/140x/https://u.realgeeks.media/landmarkoc/landmarklogo.png)