19 Spinnaker, Irvine, CA 92614
- $1,288,000
- 2
- BD
- 2
- BA
- 1,300
- SqFt
- List Price
- $1,288,000
- Status
- ACTIVE UNDER CONTRACT
- MLS#
- OC25176401
- Year Built
- 1984
- Bedrooms
- 2
- Bathrooms
- 2
- Living Sq. Ft
- 1,300
- Lot Size
- 4,000
- Acres
- 0.09
- Lot Location
- Front Yard
- Days on Market
- 19
- Property Type
- Condo
- Style
- Traditional
- Property Sub Type
- Condominium
- Stories
- One Level
- Neighborhood
- Seaport (Sp)
Property Description
THE Best Home in Irvine under $1.3 Million! Experience the finest of Irvine living in this stunning remodeled Single-Level home, ideally located in the highly sought-after Woodbridge community—adjacent to Woodbridge's lovely South Lake and scenic parks. Nestled on a beautiful lot and showcasing impressive curb appeal, this stunning light-filled 2-bedroom, 2 -bathroom residence also features an expanded garage or OPTIONAL 3rd BEDROOM with a closet. Meticulously renovated with timeless sophistication, this home boasts new wide-plank light wood-style flooring, soaring ceilings, and oversized windows that flood the open-concept interior with natural light. The elegantly upgraded kitchen features brand-new stainless-steel appliances, expansive picture windows, and a modern aesthetic perfect for today's lifestyle. The spacious living room with cozy fireplace opens seamlessly to a private, landscaped front yard through glass sliding doors—ideal for indoor-outdoor entertaining. The formal dining area flows effortlessly into the kitchen, offering a harmonious space for gatherings. Luxurious upgrades continue throughout the home, including fully renovated bathrooms with designer fixtures, contemporary tile work, and a beautifully reimagined primary bath with a glass-enclosed walk-in shower. Updated lighting fixtures throughout the interior and exterior add a refined touch. Enjoy tranquil mornings or evening sunsets in your private outdoor retreat, with picturesque lake views framed by mature, tree-lined surroundings that provide beauty and privacy. Residents of Woodbridge enjoy resort-style amenities including two scenic lakes with walking paths, sandy lagoons, multiple pools and spas, tennis courts, parks, and more—all within a welcoming, established community. Walk to award-winning Irvine Unified Blue-Ribbon schools, and enjoy convenient access to world-class shopping, dining, and entertainment. Plus, no Mello-Roos in America’s “Safest City” according to the FBI. Embrace year-round sunshine and the relaxed luxury of a Southern California lifestyle - this is the home you’ve been waiting for! Welcome Home!
Additional Information
- HOA
- 395
- Frequency
- Monthly
- Association Amenities
- Clubhouse, Sport Court, Dock, Fire Pit, Maintenance Grounds, Management, Outdoor Cooking Area, Other Courts, Barbecue, Picnic Area, Playground, Pickleball, Pool, Pet Restrictions, Pets Allowed, Recreation Room, Spa/Hot Tub, Tennis Court(s), Trail(s)
- Appliances
- Dishwasher, Gas Cooktop, Disposal, Gas Oven, Microwave, Refrigerator
- Pool Description
- Association
- Fireplace Description
- Living Room
- Heat
- Forced Air
- Cooling
- Yes
- Cooling Description
- Central Air
- View
- Lake, Pool, Water
- Exterior Construction
- Stucco
- Patio
- Patio
- Garage Spaces Total
- 2
- Sewer
- Public Sewer
- Water
- Public
- School District
- Irvine Unified
- High School
- Woodbridge
- Interior Features
- Cathedral Ceiling(s), Separate/Formal Dining Room, High Ceilings, In-Law Floorplan, Open Floorplan, Quartz Counters, Recessed Lighting, Storage, All Bedrooms Down, Bedroom on Main Level, Main Level Primary
- Attached Structure
- Detached
- Number Of Units Total
- 1
Listing courtesy of Listing Agent: Douglas Swardstrom (Doug@SwardstromGroup.com) from Listing Office: Coldwell Banker Realty.
Mortgage Calculator
Based on information from California Regional Multiple Listing Service, Inc. as of . This information is for your personal, non-commercial use and may not be used for any purpose other than to identify prospective properties you may be interested in purchasing. Display of MLS data is usually deemed reliable but is NOT guaranteed accurate by the MLS. Buyers are responsible for verifying the accuracy of all information and should investigate the data themselves or retain appropriate professionals. Information from sources other than the Listing Agent may have been included in the MLS data. Unless otherwise specified in writing, Broker/Agent has not and will not verify any information obtained from other sources. The Broker/Agent providing the information contained herein may or may not have been the Listing and/or Selling Agent.
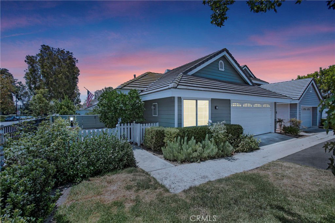
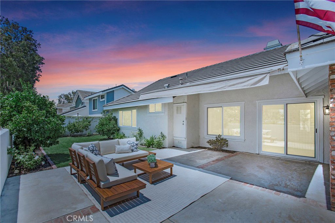
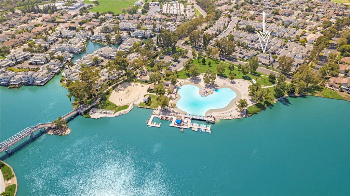
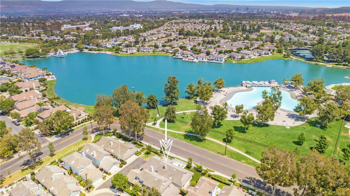
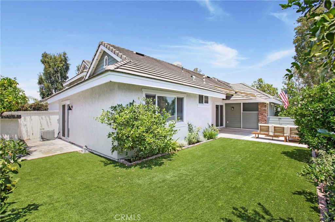
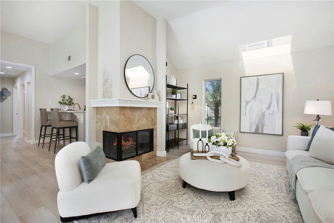
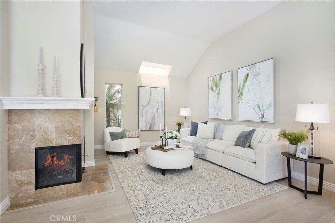
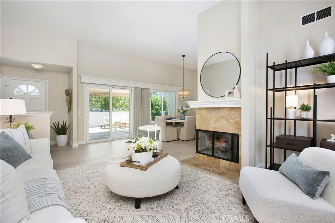
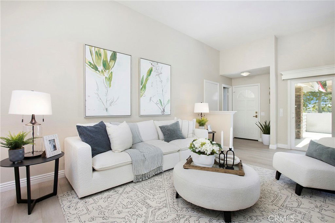
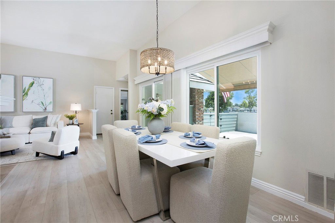
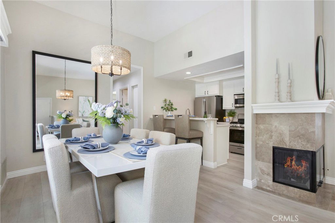
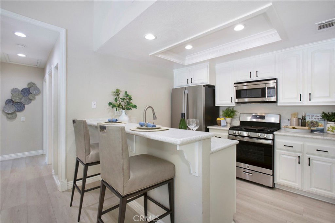
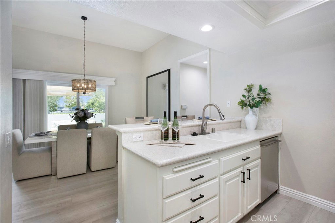
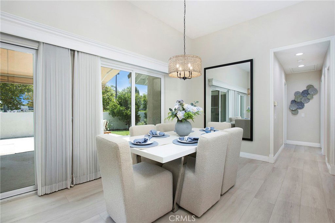
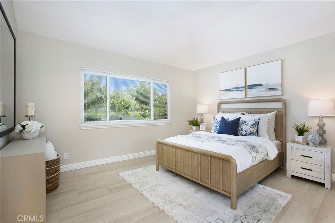
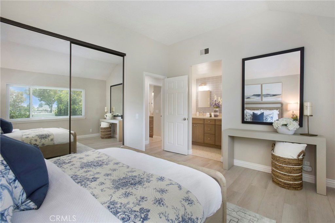
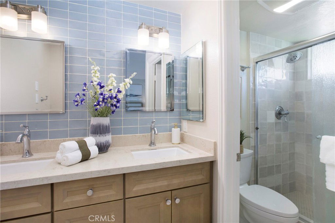
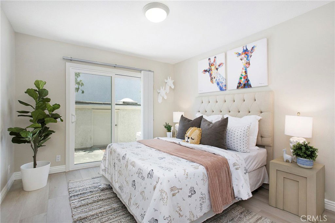
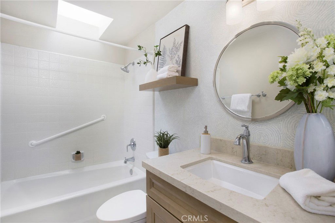
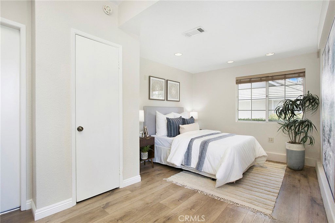
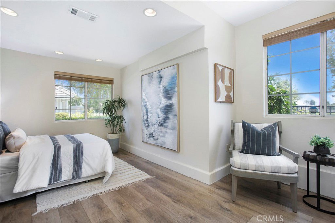
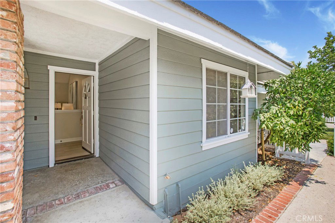
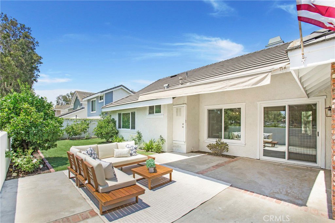
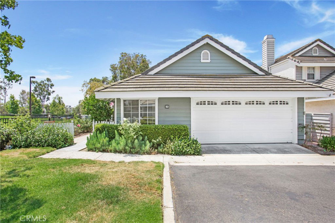
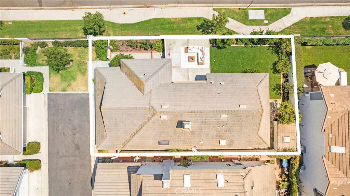
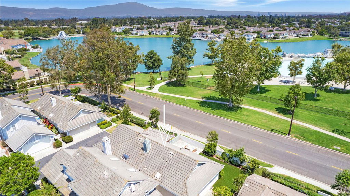
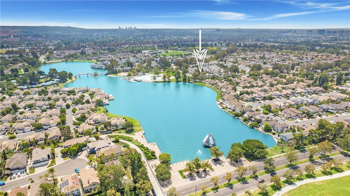
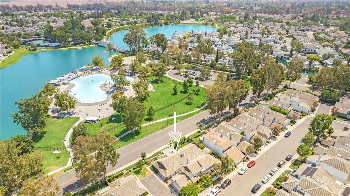
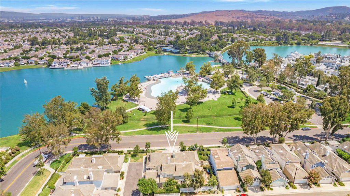
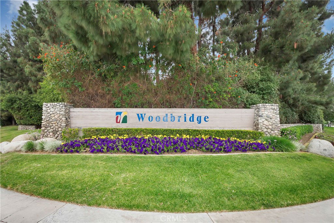
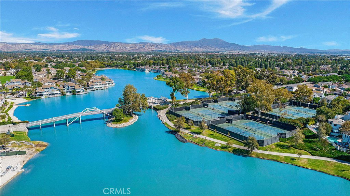
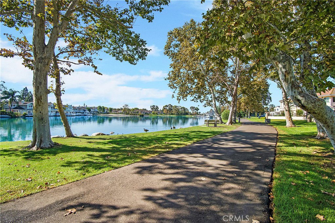
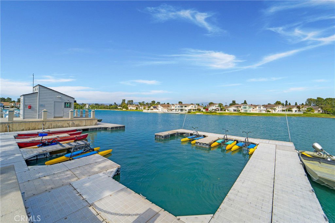
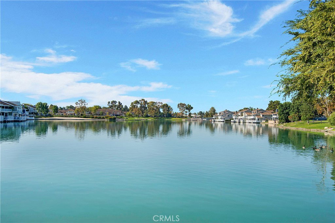
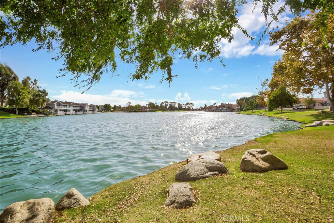
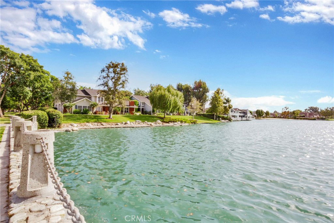
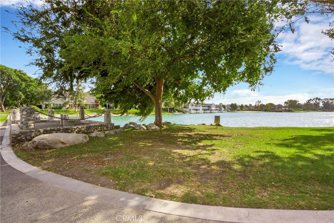
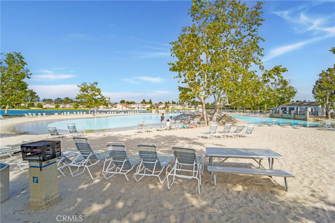
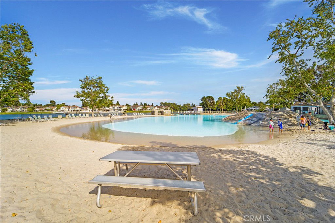
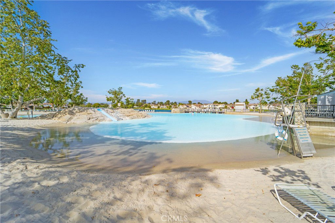
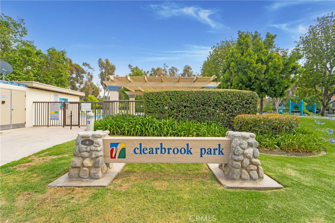
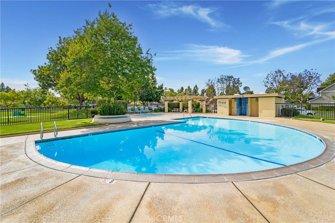
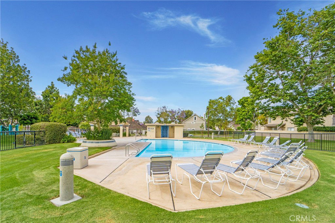
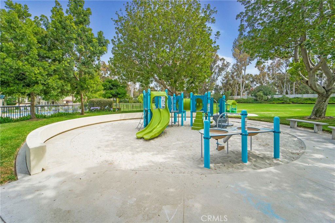
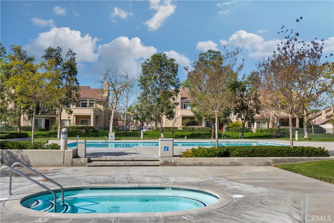
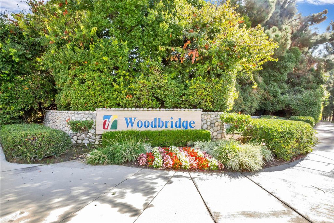
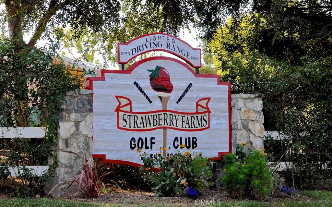
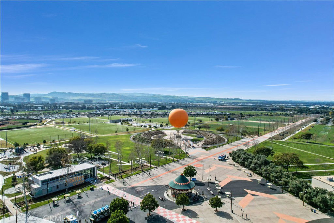
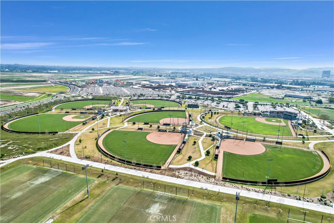
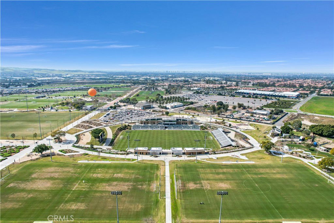
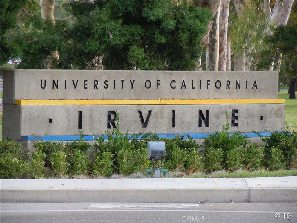
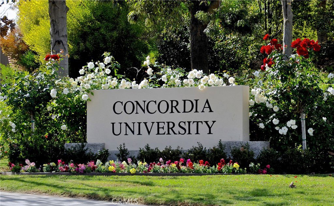
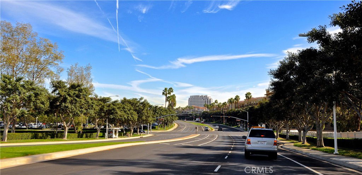
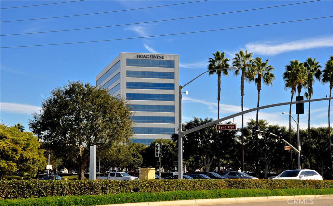
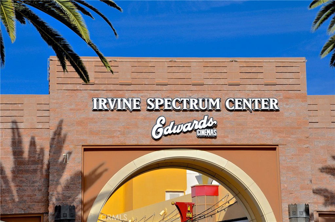
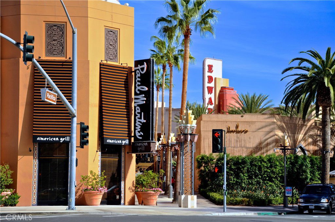
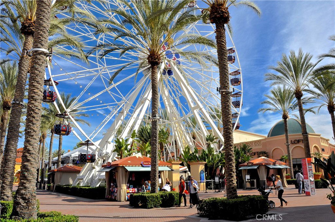
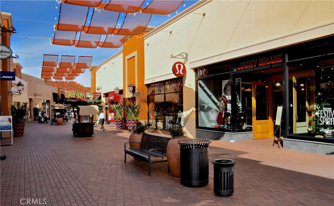

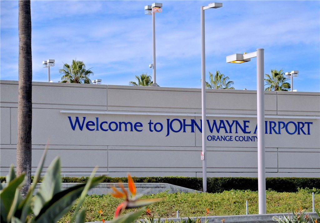

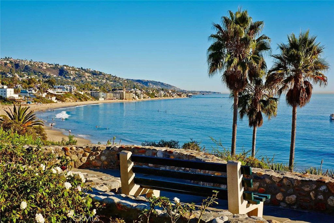
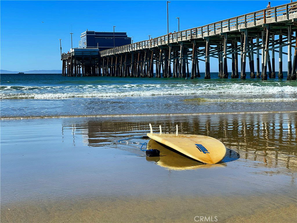
/t.realgeeks.media/resize/140x/https://u.realgeeks.media/landmarkoc/landmarklogo.png)