12151 Foster Road, Los Alamitos, CA 90720
- $1,450,000
- 3
- BD
- 2
- BA
- 1,768
- SqFt
- List Price
- $1,450,000
- Status
- PENDING
- MLS#
- NP25177888
- Year Built
- 1959
- Bedrooms
- 3
- Bathrooms
- 2
- Living Sq. Ft
- 1,768
- Lot Size
- 7,700
- Acres
- 0.18
- Lot Location
- Back Yard
- Days on Market
- 2
- Property Type
- Single Family Residential
- Property Sub Type
- Single Family Residence
- Stories
- One Level
- Neighborhood
- Rossmoor
Property Description
Welcome to 12151 Foster Road, a well-kept 3-bedroom, 2-bathroom home in Rossmoor, one of the most sought-after neighborhoods in coastal Orange County. This expanded, single-level home offers 1,768 square feet of open-concept living with strong curb appeal and a flexible layout. Recent updates include new paint, flooring, and carpet throughout. The kitchen features granite countertops, custom cabinetry, updated appliances, and a built-in breakfast bar. The primary suite has views of the front yard, a large closet, and a private bath. Two additional bedrooms and a hall bath with a deep soaking tub complete the layout. The backyard offers privacy, room to entertain, and a central courtyard that creates smooth indoor-outdoor flow. Central AC and a two-car garage with extra driveway parking make everyday living easy. This home is located in the top-rated Los Alamitos Unified School District, known for its high academic standards, strong test scores, and award-winning campuses like Rossmoor Elementary. Families move here for the schools, and it shows. Just minutes from The Shops at Rossmoor, Old Ranch Town Center, and outdoor recreation like Old Ranch Country Club and the Seal Beach Tennis and Pickleball Center. A prime Rossmoor location, standout schools, and move-in ready comfort. This is the one. Note that some of the photos have been virtually staged to imagine the space and floor plan is included in the supplements.
Additional Information
- Appliances
- Electric Range, Refrigerator, Dryer
- Pool Description
- None
- Fireplace Description
- Living Room
- Heat
- Central
- Cooling
- Yes
- Cooling Description
- Central Air
- View
- None
- Patio
- Patio
- Garage Spaces Total
- 2
- Sewer
- Public Sewer
- Water
- Public
- School District
- Los Alamitos Unified
- Interior Features
- Breakfast Bar, Built-in Features, Granite Counters, All Bedrooms Down
- Attached Structure
- Detached
- Number Of Units Total
- 1
Listing courtesy of Listing Agent: Annie Clougherty (annie.clougherty@compass.com) from Listing Office: Compass.
Mortgage Calculator
Based on information from California Regional Multiple Listing Service, Inc. as of . This information is for your personal, non-commercial use and may not be used for any purpose other than to identify prospective properties you may be interested in purchasing. Display of MLS data is usually deemed reliable but is NOT guaranteed accurate by the MLS. Buyers are responsible for verifying the accuracy of all information and should investigate the data themselves or retain appropriate professionals. Information from sources other than the Listing Agent may have been included in the MLS data. Unless otherwise specified in writing, Broker/Agent has not and will not verify any information obtained from other sources. The Broker/Agent providing the information contained herein may or may not have been the Listing and/or Selling Agent.
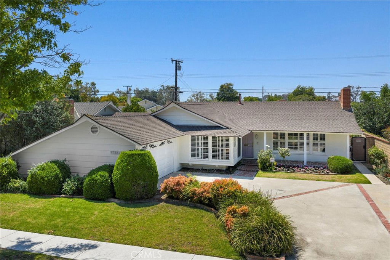
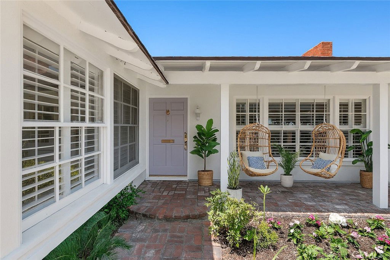
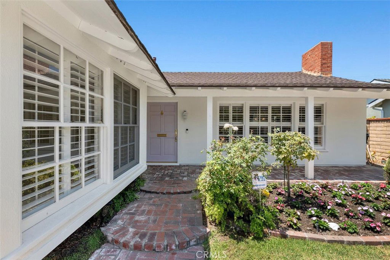
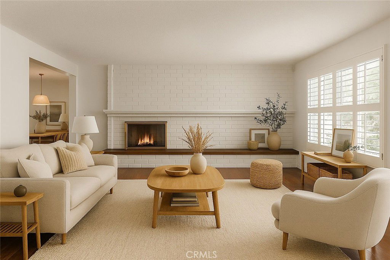
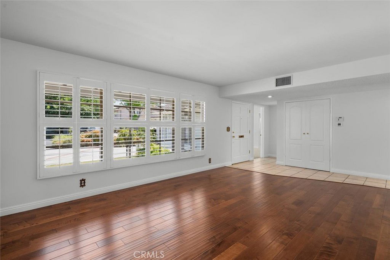
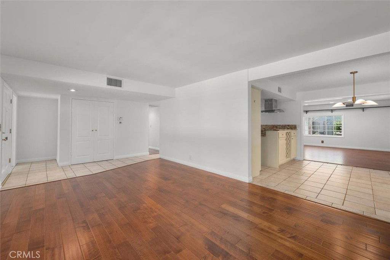
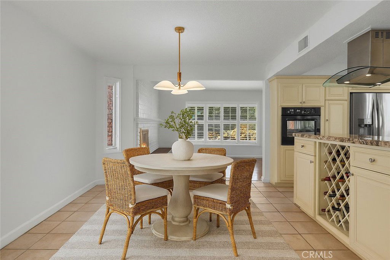
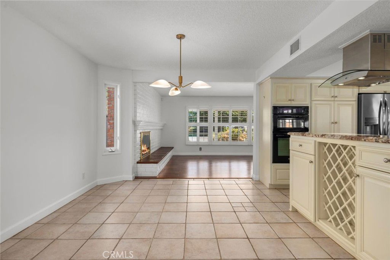
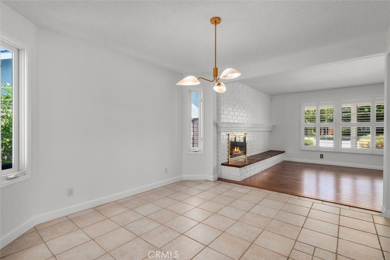
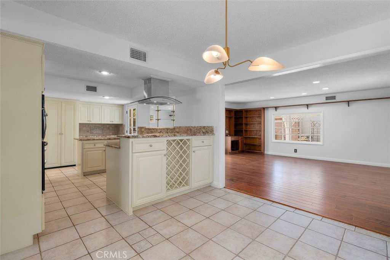
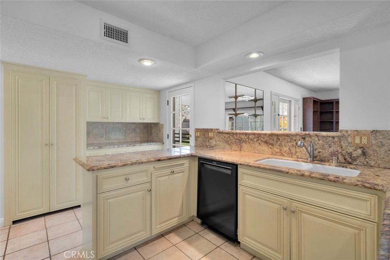
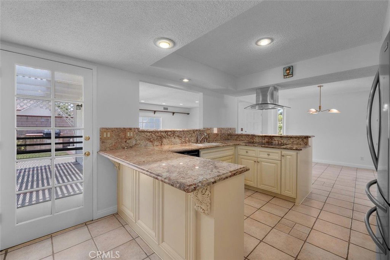
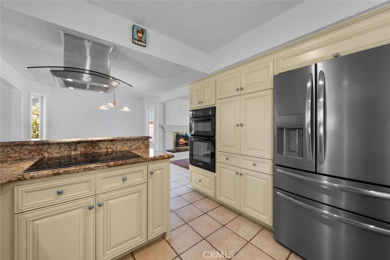
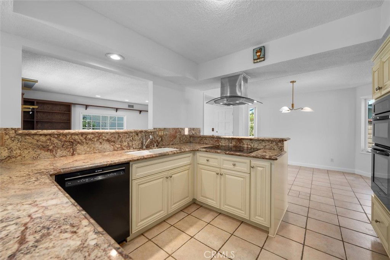
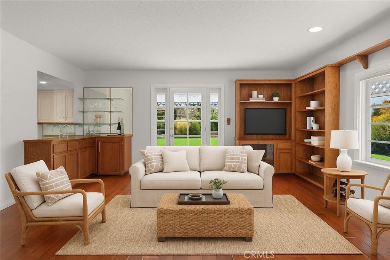
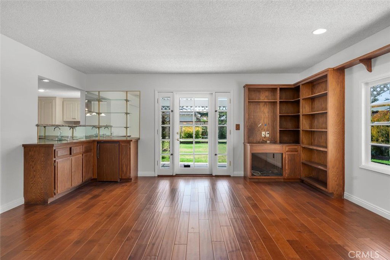
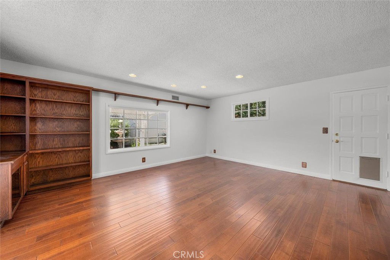
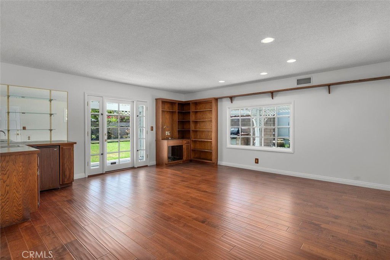
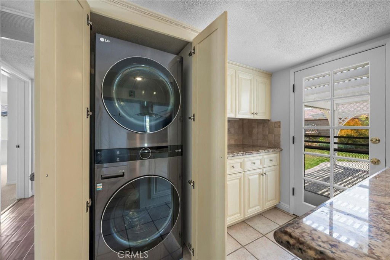
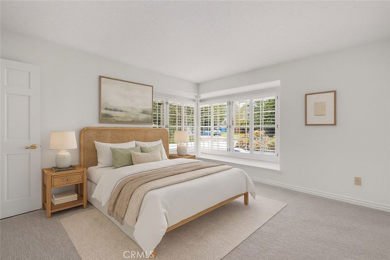
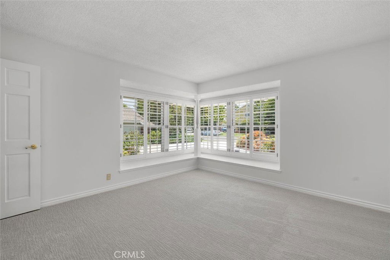
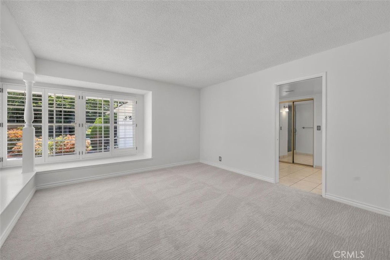
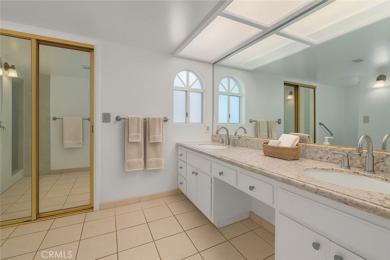
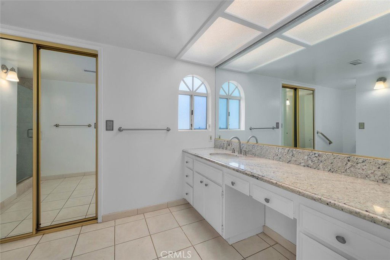
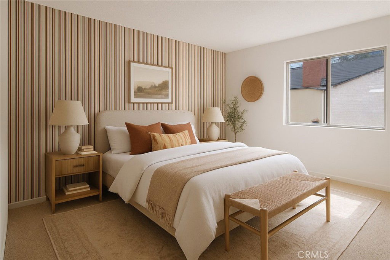
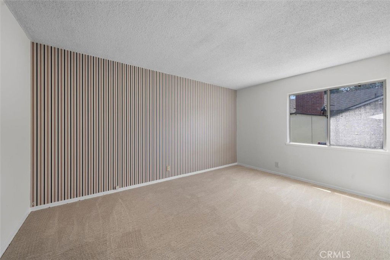
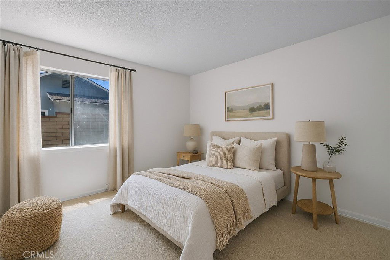
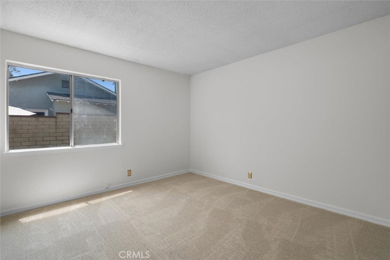
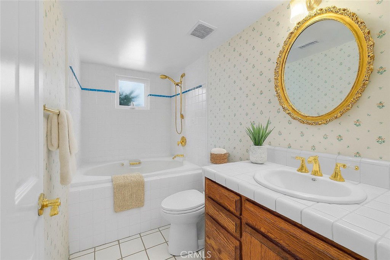
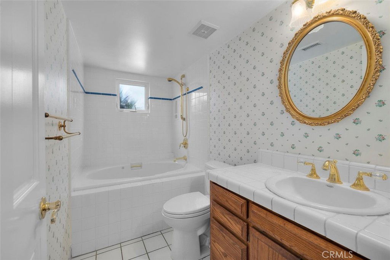
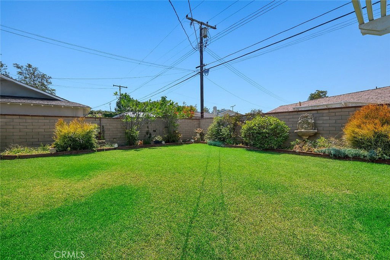
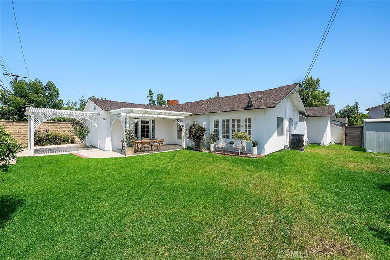
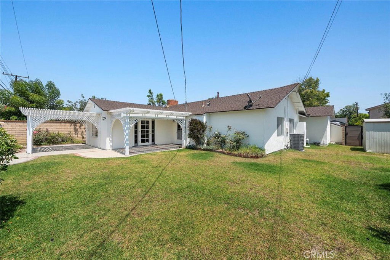
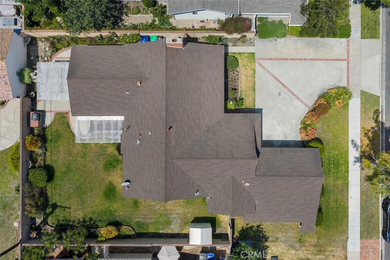
/t.realgeeks.media/resize/140x/https://u.realgeeks.media/landmarkoc/landmarklogo.png)