106 Plaza Via Sol, San Clemente, CA 92673
- $2,099,000
- 4
- BD
- 3
- BA
- 2,492
- SqFt
- List Price
- $2,099,000
- Status
- ACTIVE UNDER CONTRACT
- MLS#
- OC25177083
- Year Built
- 1999
- Bedrooms
- 4
- Bathrooms
- 3
- Living Sq. Ft
- 2,492
- Lot Size
- 6,073
- Acres
- 0.14
- Lot Location
- Back Yard, Cul-De-Sac, Front Yard, Landscaped, Sprinkler System, Yard
- Days on Market
- 20
- Property Type
- Single Family Residential
- Property Sub Type
- Single Family Residence
- Stories
- Two Levels
- Neighborhood
- Terra Linda (Terl)
Property Description
Tucked away on a peaceful cul-de-sac and just a short walk to the top-rated Vista Del Mar schools, this stunning Talega home seamlessly combines contemporary elegance with resort-inspired comfort. Showcasing a gorgeous backyard oasis designed for luxurious outdoor living and entertaining, the private yard features a sleek Saltwater pool and spa, a built-in BBQ island with a fridge and sink, a cozy fire pit, pergola, and new landscaping that creates a true sanctuary. Step inside to two-story ceilings, refined finishes/fixtures, and an open-concept layout filled with natural light. The gourmet kitchen impresses with an expansive center island with built-in wine cooler, granite counters, abundant cabinetry, and a seamless flow into the spacious family room with custom built-ins and a fireplace. French doors open to the backyard, blending indoor and outdoor living. One bedroom and one bathroom on the main level. Upstairs, the serene primary suite offers crown molding, French doors to a private balcony overlooking the backyard, and a beautiful primary bath with marble, a frameless shower door, and a free-standing bath. 3-car tandem garage with overhead storage. Additional highlights include new windows, new French doors, updated bathrooms, new lighting, new interior paint, exterior paint and water heater in 2024, and more! Enjoy access to Talega’s premier amenities including pools, sport courts, playgrounds, hiking/biking trails, clubhouse, and more! This is an exceptional coastal opportunity only minutes to the best beaches in San Clemente!
Additional Information
- HOA
- 267
- Frequency
- Monthly
- Association Amenities
- Clubhouse, Sport Court, Meeting Room, Meeting/Banquet/Party Room, Outdoor Cooking Area, Other Courts, Picnic Area, Playground, Pool, Recreation Room, Trail(s)
- Appliances
- Barbecue, Double Oven, Dishwasher, Gas Cooktop
- Pool
- Yes
- Pool Description
- Community, In Ground, Private, Association
- Fireplace Description
- Family Room
- Heat
- Forced Air
- Cooling
- Yes
- Cooling Description
- Central Air
- View
- None
- Exterior Construction
- Stucco
- Patio
- Patio
- Garage Spaces Total
- 3
- Sewer
- Public Sewer
- Water
- Public
- School District
- Capistrano Unified
- Elementary School
- Vista Del Mar
- Middle School
- Vista Del Mar
- High School
- San Clemente
- Interior Features
- Built-in Features, Balcony, Crown Molding, Cathedral Ceiling(s), Eat-in Kitchen, Granite Counters, High Ceilings, Stone Counters, Recessed Lighting, Storage, Wired for Sound, Walk-In Closet(s)
- Attached Structure
- Detached
- Number Of Units Total
- 1
Listing courtesy of Listing Agent: Bill Conrad (BillC@ConradRealEstate.com) from Listing Office: Conrad Realtors Inc.
Mortgage Calculator
Based on information from California Regional Multiple Listing Service, Inc. as of . This information is for your personal, non-commercial use and may not be used for any purpose other than to identify prospective properties you may be interested in purchasing. Display of MLS data is usually deemed reliable but is NOT guaranteed accurate by the MLS. Buyers are responsible for verifying the accuracy of all information and should investigate the data themselves or retain appropriate professionals. Information from sources other than the Listing Agent may have been included in the MLS data. Unless otherwise specified in writing, Broker/Agent has not and will not verify any information obtained from other sources. The Broker/Agent providing the information contained herein may or may not have been the Listing and/or Selling Agent.
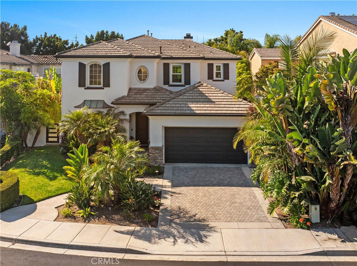
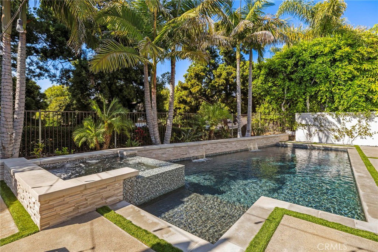
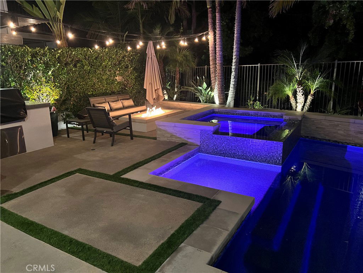
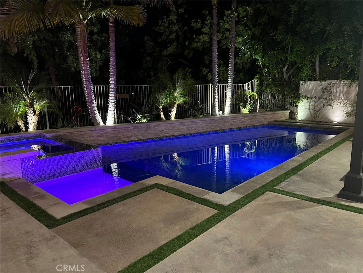
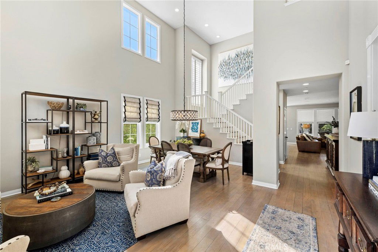
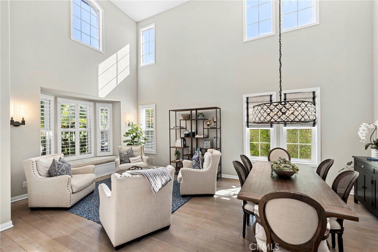
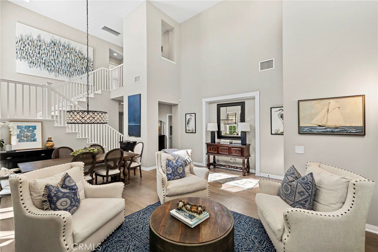
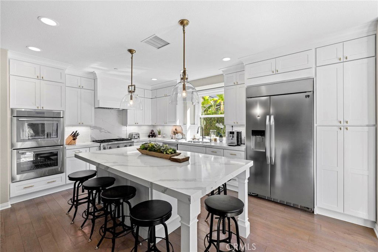
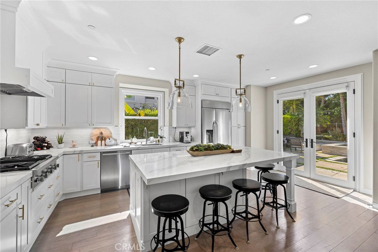
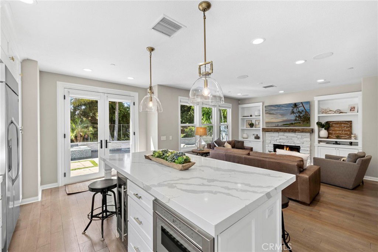
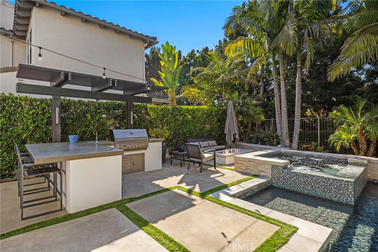
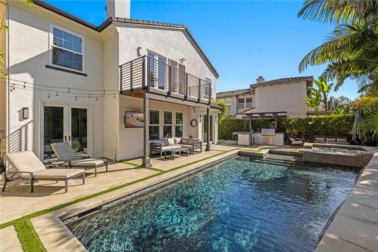
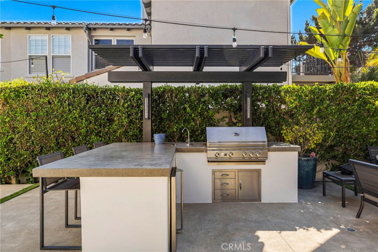
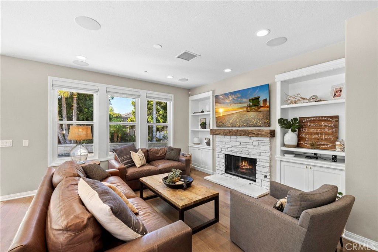
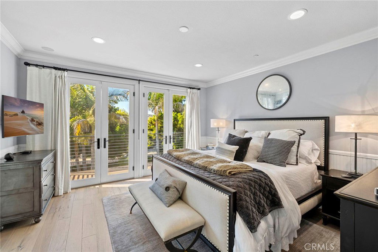
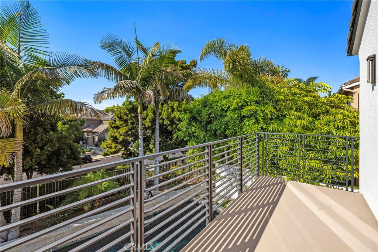
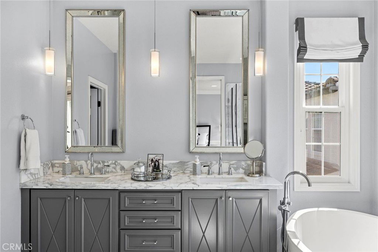
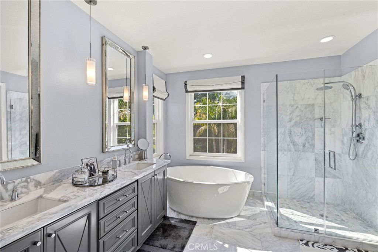
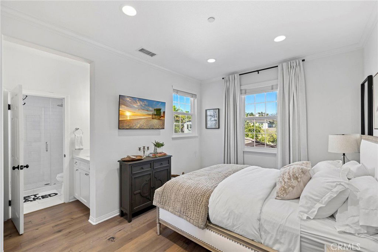
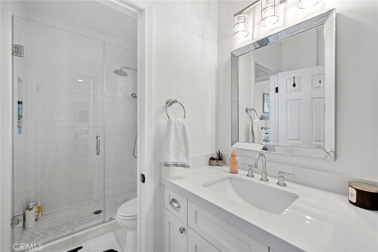
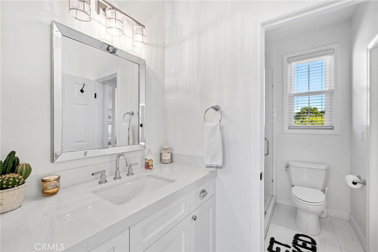
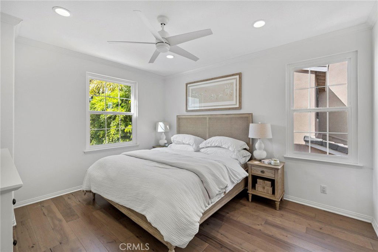
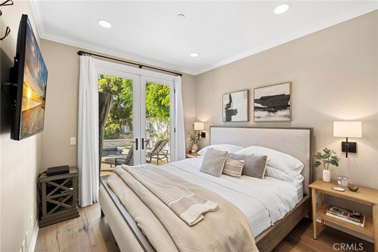

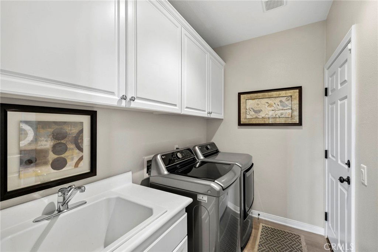
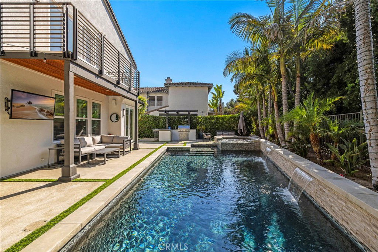
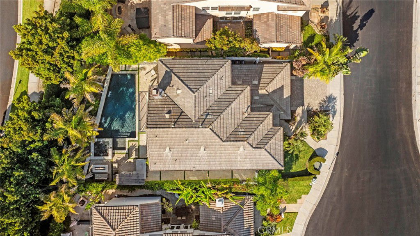
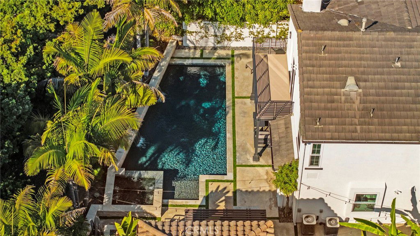
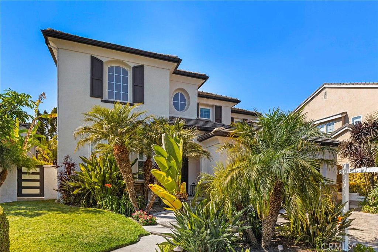
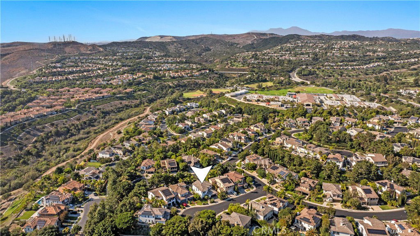
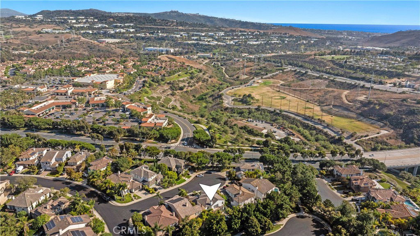
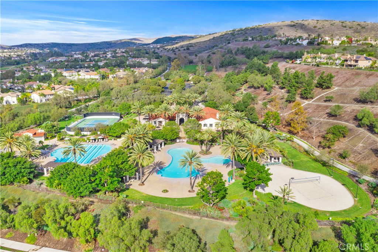
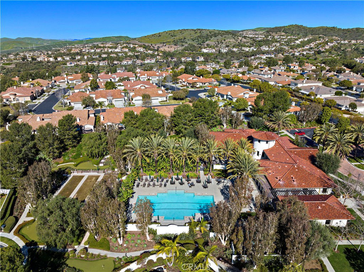
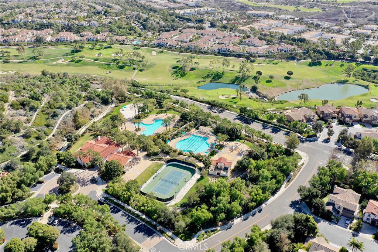
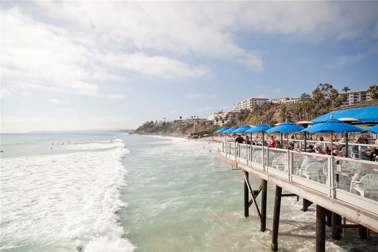
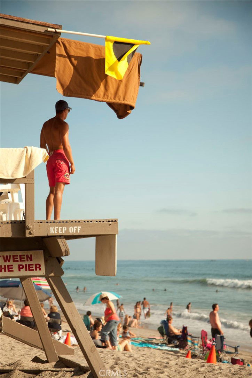
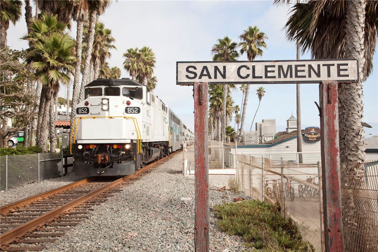
/t.realgeeks.media/resize/140x/https://u.realgeeks.media/landmarkoc/landmarklogo.png)