719 W Roberta Avenue, Fullerton, CA 92832
- $899,000
- 4
- BD
- 2
- BA
- 1,268
- SqFt
- List Price
- $899,000
- Status
- ACTIVE UNDER CONTRACT
- MLS#
- PW25176904
- Year Built
- 1955
- Bedrooms
- 4
- Bathrooms
- 2
- Living Sq. Ft
- 1,268
- Lot Size
- 6,386
- Acres
- 0.15
- Lot Location
- Front Yard, Sprinklers In Rear, Sprinklers In Front, Lawn, Sprinkler System, Yard
- Days on Market
- 19
- Property Type
- Single Family Residential
- Property Sub Type
- Single Family Residence
- Stories
- One Level
- Neighborhood
- Fullerton
Property Description
Welcome to 719 W. Roberta Avenue- a well maintained 4 bedroom 2 bathroom single-story home. Sitting on a 6,386 sq ft lot, this home offers 1228 sq ft of comfortable living space, RV parking (w/hookups) and several thoughtful upgrades that makes this home move in ready. Step inside to an open floor plan and a functional kitchen with ample cabinetry and counter space-perfect for family meals. The home features central air conditioning and a whole house fan to keep you comfortable year-round. All four bedrooms offer flexibility for a growing family, home office or guest space. The primary suite offers a fireplace, doors out to the backyard and its own en-suite bathroom for added privacy. Outdoors, you will find a large backyard ideal for relaxing, gardening or hosting get-togethers. The RV parking provides added value and convenience for recreational vehicles or extra storage. The attached two-car garage and extended driveway offer plenty of parking. Located in central Fullerton near schools, parks, shopping, dining, and easy freeway access (91,5, and 57).
Additional Information
- Appliances
- Dishwasher, Disposal, Gas Oven, Gas Range, Microwave, Refrigerator, Water Heater
- Pool Description
- None
- Fireplace Description
- Primary Bedroom
- Heat
- Central, Forced Air
- Cooling
- Yes
- Cooling Description
- Central Air, Attic Fan
- View
- None
- Exterior Construction
- Drywall, Copper Plumbing
- Patio
- Concrete, Front Porch
- Roof
- Other
- Garage Spaces Total
- 2
- Sewer
- Public Sewer
- Water
- Public
- School District
- Fullerton Joint Union High
- Interior Features
- Breakfast Bar, Block Walls, Ceiling Fan(s), Open Floorplan, Pull Down Attic Stairs, Recessed Lighting, All Bedrooms Down, Bedroom on Main Level, Main Level Primary, Walk-In Closet(s)
- Attached Structure
- Detached
- Number Of Units Total
- 1
Listing courtesy of Listing Agent: Mandy Hobson (mandyhobson1@yahoo.com) from Listing Office: Circa Properties, Inc..
Mortgage Calculator
Based on information from California Regional Multiple Listing Service, Inc. as of . This information is for your personal, non-commercial use and may not be used for any purpose other than to identify prospective properties you may be interested in purchasing. Display of MLS data is usually deemed reliable but is NOT guaranteed accurate by the MLS. Buyers are responsible for verifying the accuracy of all information and should investigate the data themselves or retain appropriate professionals. Information from sources other than the Listing Agent may have been included in the MLS data. Unless otherwise specified in writing, Broker/Agent has not and will not verify any information obtained from other sources. The Broker/Agent providing the information contained herein may or may not have been the Listing and/or Selling Agent.
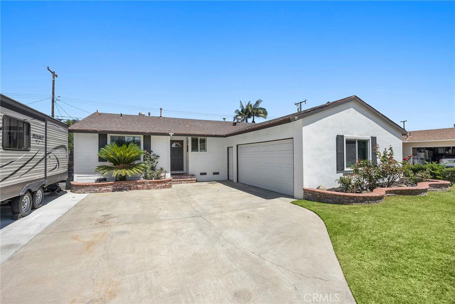
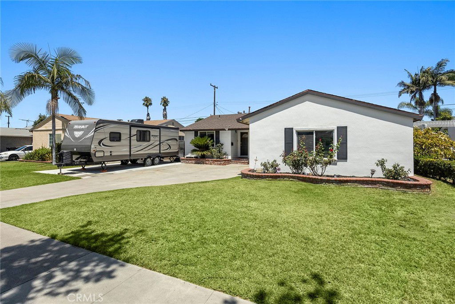
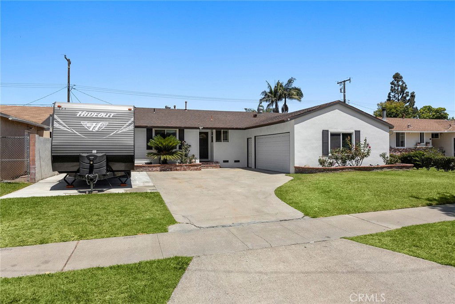
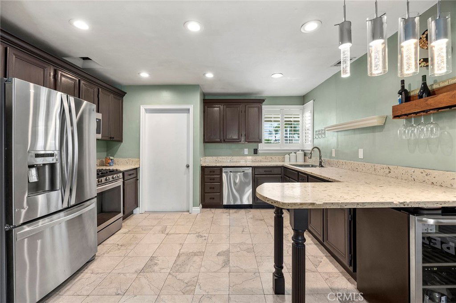
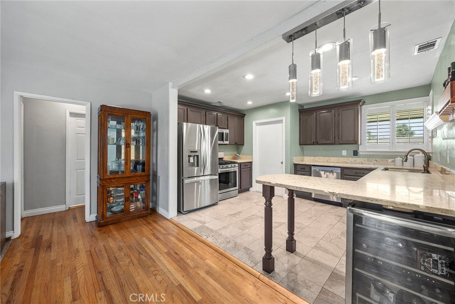
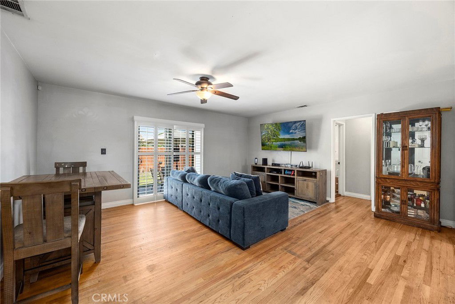
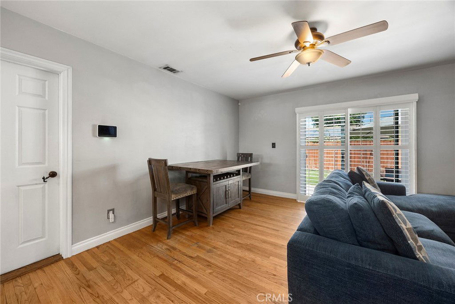
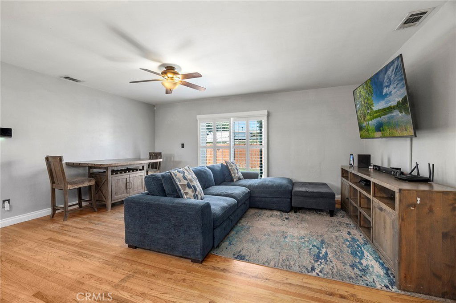
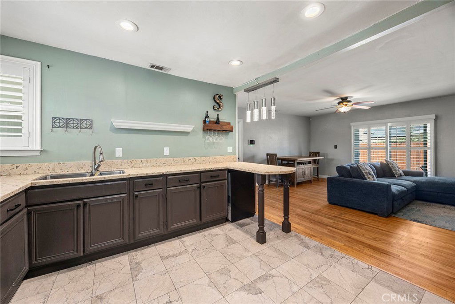
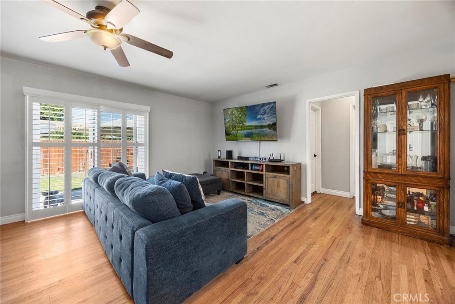
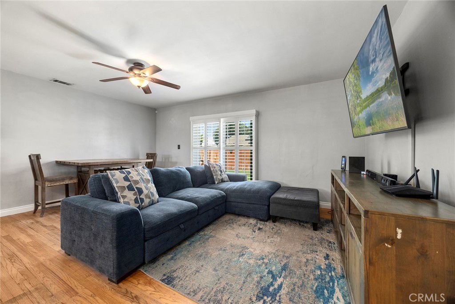
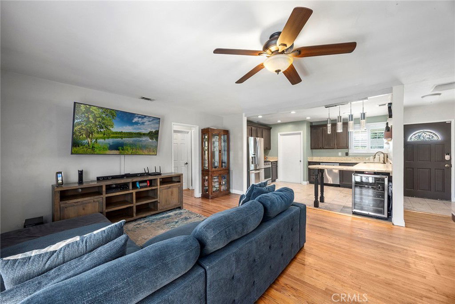
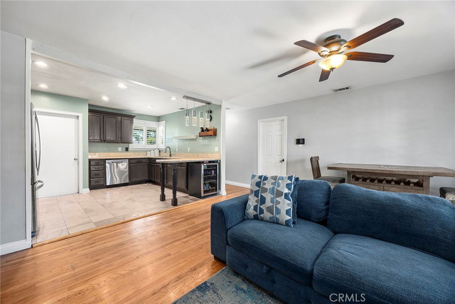
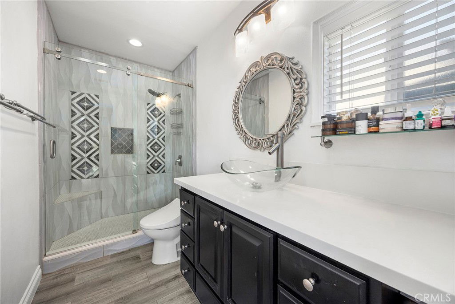
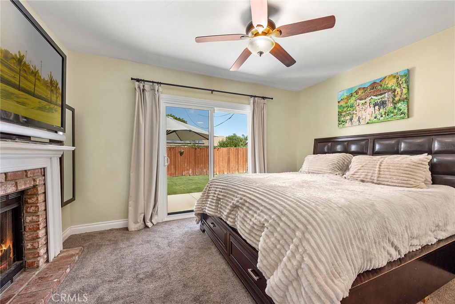
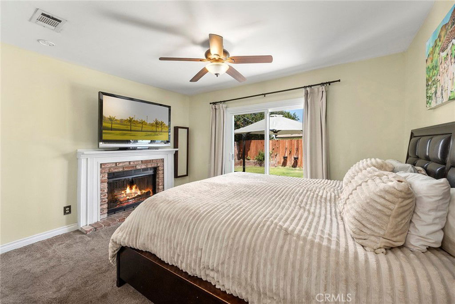
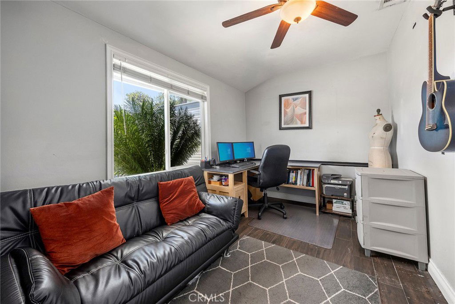
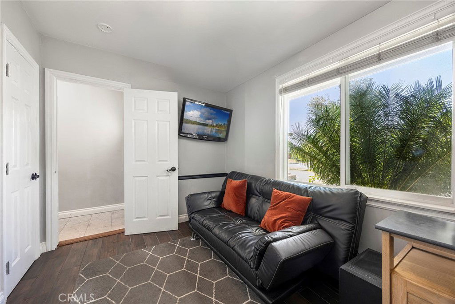
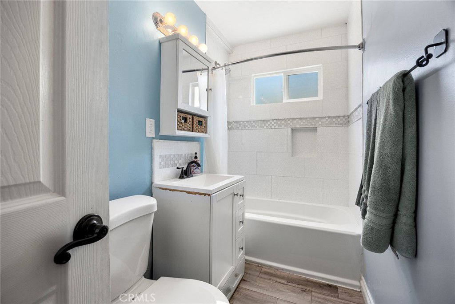
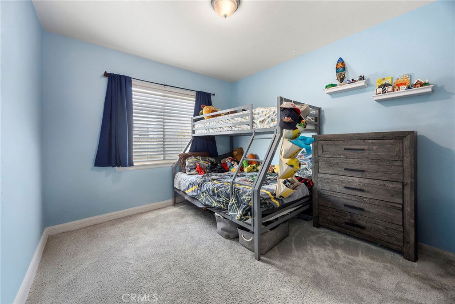
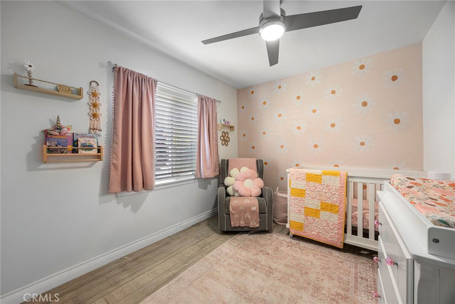
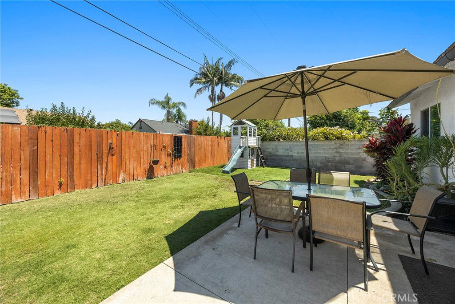
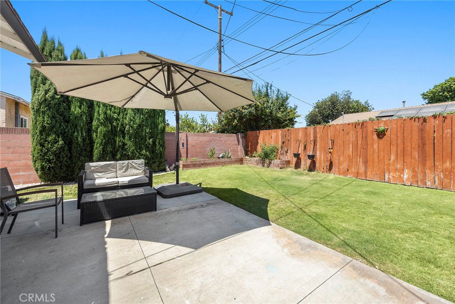

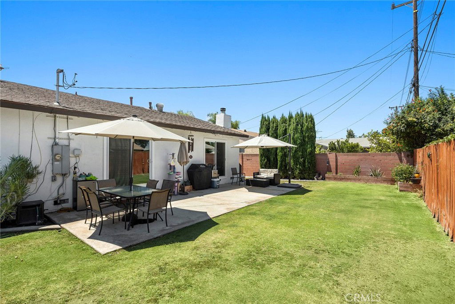
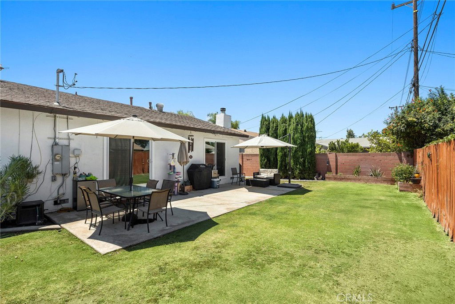
/t.realgeeks.media/resize/140x/https://u.realgeeks.media/landmarkoc/landmarklogo.png)