1201 N California Street Unit 31, Orange, CA 92867
- $499,900
- 2
- BD
- 2
- BA
- 1,086
- SqFt
- List Price
- $499,900
- Status
- ACTIVE UNDER CONTRACT
- MLS#
- RS25179108
- Year Built
- 1964
- Bedrooms
- 2
- Bathrooms
- 2
- Living Sq. Ft
- 1,086
- Lot Size
- 109,838
- Acres
- 2.52
- Lot Location
- Garden, Yard
- Days on Market
- 20
- Property Type
- Condo
- Property Sub Type
- Condominium
- Stories
- Two Levels
Property Description
Moving in ready!!!! Brand new front doors and new wood flooring in Two bedrooms and stairway. Nice 2 story condominium for start home or investment. Spacious living room which boasts natural light, cozy kitchen that opens out to the dinning area. There is a half a bath conveniently located downstairs. Sliding door leads out the private patio which is a good size to enjoy a bbq with friends and family. All bedrooms are situated on the second floor. Attached single car garage and assigned parking lot #31. Community features a nice pool which is fenced, well manicured grounds, clean walkways, and laundry rooms. Property is located within near distance to Shopping Centers, Restaurants and schools. Easy access to Freeways.
Additional Information
- HOA
- 410
- Frequency
- Monthly
- Association Amenities
- Pool, Trash, Water
- Appliances
- Water Heater
- Pool Description
- Community, Heated, Association
- Heat
- Central
- Cooling
- Yes
- Cooling Description
- Wall/Window Unit(s)
- View
- None
- Garage Spaces Total
- 1
- Sewer
- Public Sewer
- Water
- Public
- School District
- Orange Unified
- Interior Features
- All Bedrooms Up
- Attached Structure
- Attached
- Number Of Units Total
- 42
Listing courtesy of Listing Agent: Allen Chiang (allen.chiang@presidentialinc.com) from Listing Office: Presidential Incorporated.
Mortgage Calculator
Based on information from California Regional Multiple Listing Service, Inc. as of . This information is for your personal, non-commercial use and may not be used for any purpose other than to identify prospective properties you may be interested in purchasing. Display of MLS data is usually deemed reliable but is NOT guaranteed accurate by the MLS. Buyers are responsible for verifying the accuracy of all information and should investigate the data themselves or retain appropriate professionals. Information from sources other than the Listing Agent may have been included in the MLS data. Unless otherwise specified in writing, Broker/Agent has not and will not verify any information obtained from other sources. The Broker/Agent providing the information contained herein may or may not have been the Listing and/or Selling Agent.
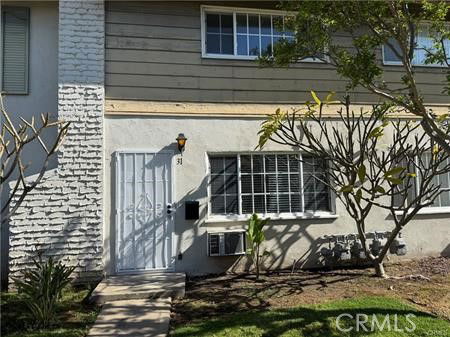
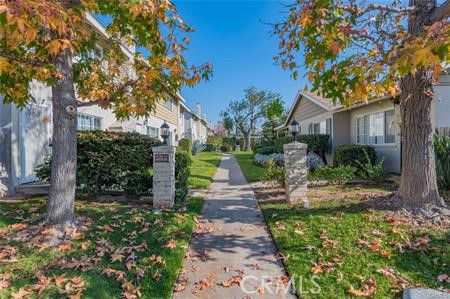
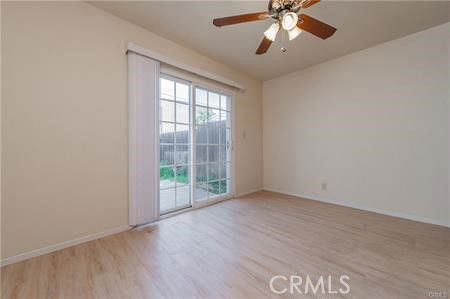
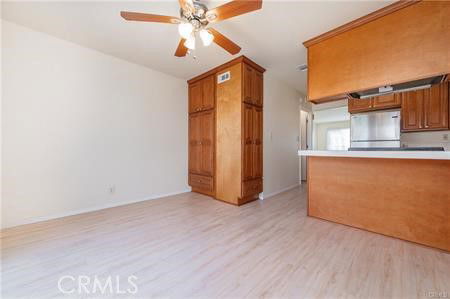
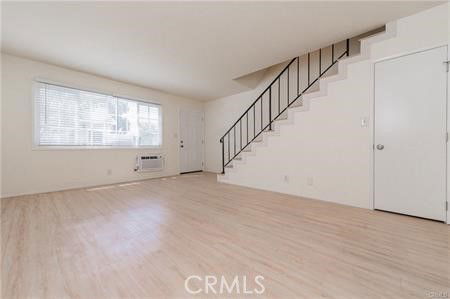
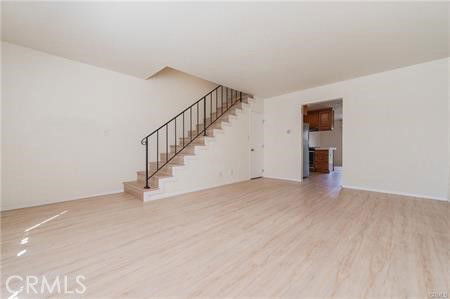
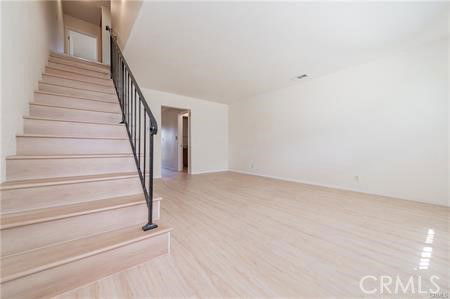
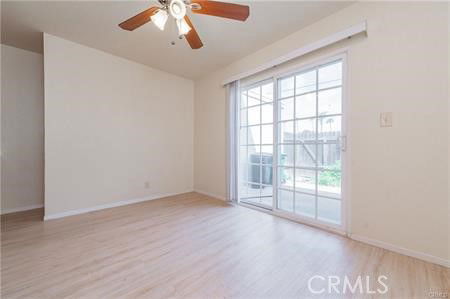
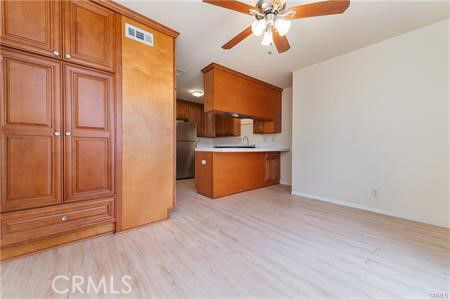
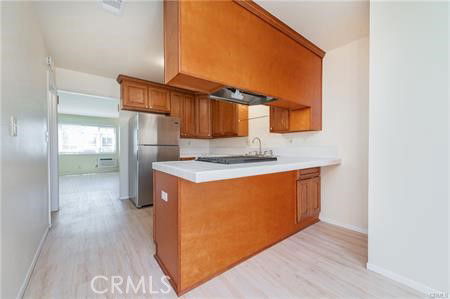
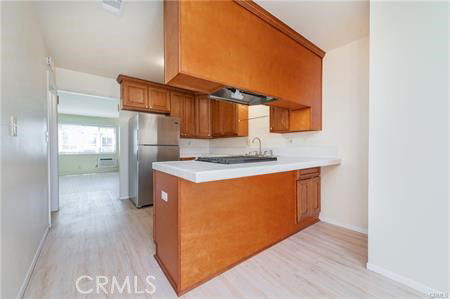
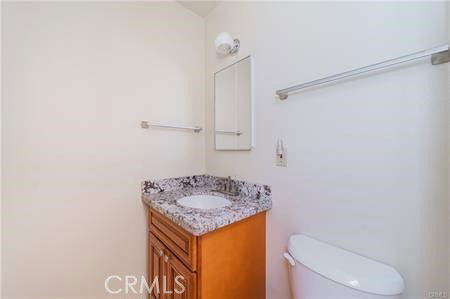
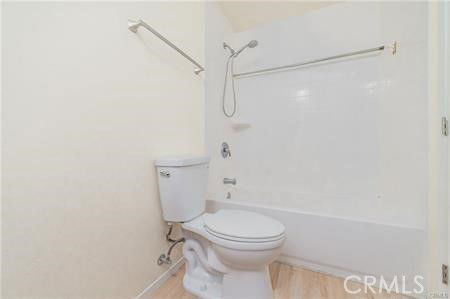
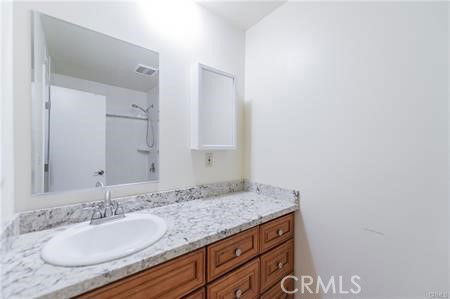
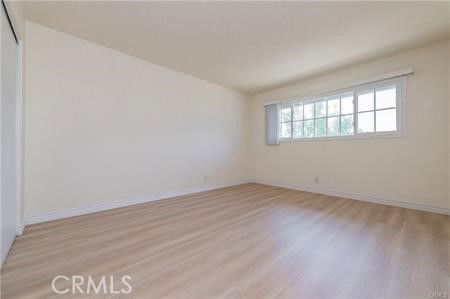
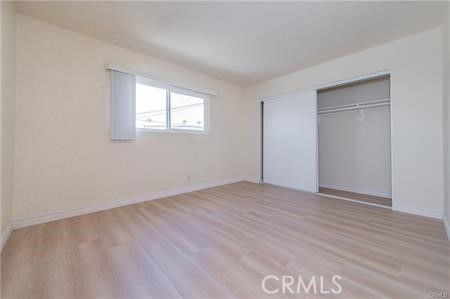
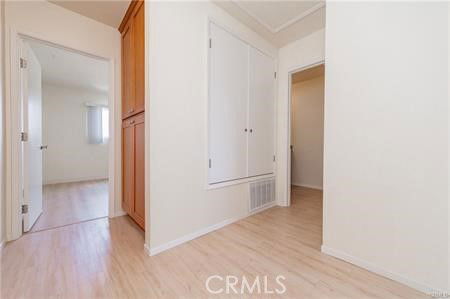
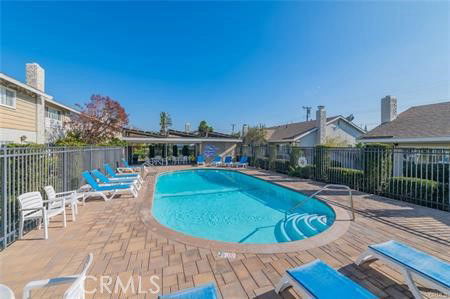
/t.realgeeks.media/resize/140x/https://u.realgeeks.media/landmarkoc/landmarklogo.png)