1410 Lexington Street, Tustin, CA 92782
- $1,195,000
- 3
- BD
- 3
- BA
- 2,000
- SqFt
- List Price
- $1,195,000
- Status
- ACTIVE UNDER CONTRACT
- MLS#
- PW25125962
- Year Built
- 2007
- Bedrooms
- 3
- Bathrooms
- 3
- Living Sq. Ft
- 2,000
- Lot Size
- 34,472
- Acres
- 0.79
- Lot Location
- 0-1 Unit/Acre
- Days on Market
- 20
- Property Type
- Condo
- Style
- Colonial
- Property Sub Type
- Condominium
- Stories
- Two Levels
- Neighborhood
- Meriwether (Meri)
Property Description
Welcome home to 1410 Lexington St, an elegant 3-bed, 3-bath, 2,000 sq ft single-family residence built in 2007 and set on a tree-lined street in coveted Tustin. Manicured hedges, a classic Colonial-inspired façade, and sun-filled rooms create irresistible curb appeal while delivering modern comfort inside. The gourmet kitchen showcases slab-granite counters, a full backsplash, rich espresso cabinetry, and stainless-steel appliances including a five-burner gas range, built-in microwave, French-door refrigerator, and dishwasher. A breakfast bar opens directly to the main living space, keeping conversations flowing during casual gatherings. The open-concept living and dining area offers soaring ceilings, recessed lighting, and French doors that spill out to a private patio for seamless indoor–outdoor living. Upstairs, a versatile loft features custom built-in cabinetry perfect for a home office, homework station, or creative studio. The primary suite is a true retreat with a generous bedroom, walk-in closet, dual-sink vanity, soaking tub, and separate shower. Two additional spacious bedrooms, a full hall bath, and a convenient downstairs guest bath complete the thoughtful layout. Recent upgrades include engineered hardwood flooring, plush neutral carpet, dual-pane windows, an indoor laundry room, freshly painted interiors, and an attached two-car garage with direct entry and extra storage. Minutes from The District at Tustin Legacy, The Market Place, top-rated Tustin USD schools (including Beckman High School), parks, dining, and major arteries like the 5/55/405 freeways, 261 Toll Road, and John Wayne Airport, this home offers an effortless Southern California lifestyle.
Additional Information
- HOA
- 479
- Frequency
- Monthly
- Association Amenities
- Clubhouse, Fire Pit, Pool
- Appliances
- Dishwasher, Gas Range, Microwave, Refrigerator, Dryer, Washer
- Pool Description
- Community, Association
- Fireplace Description
- Living Room, See Remarks
- Heat
- Forced Air
- Cooling
- Yes
- Cooling Description
- See Remarks
- Patio
- Patio
- Roof
- See Remarks
- Garage Spaces Total
- 1
- Sewer
- Public Sewer
- Water
- Public, See Remarks
- School District
- Tustin Unified
- Elementary School
- Heritage
- Middle School
- Sycamore
- High School
- Tustin
- Interior Features
- Breakfast Bar, Balcony, Ceiling Fan(s), Granite Counters, High Ceilings, Multiple Staircases, Recessed Lighting, Bedroom on Main Level, Loft, Walk-In Closet(s)
- Attached Structure
- Attached
- Number Of Units Total
- 1
Listing courtesy of Listing Agent: Stephanie Gutierrez (stephsellshomes562@gmail.com) from Listing Office: HT Real Estate Investments Inc.
Mortgage Calculator
Based on information from California Regional Multiple Listing Service, Inc. as of . This information is for your personal, non-commercial use and may not be used for any purpose other than to identify prospective properties you may be interested in purchasing. Display of MLS data is usually deemed reliable but is NOT guaranteed accurate by the MLS. Buyers are responsible for verifying the accuracy of all information and should investigate the data themselves or retain appropriate professionals. Information from sources other than the Listing Agent may have been included in the MLS data. Unless otherwise specified in writing, Broker/Agent has not and will not verify any information obtained from other sources. The Broker/Agent providing the information contained herein may or may not have been the Listing and/or Selling Agent.
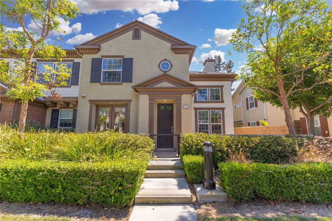
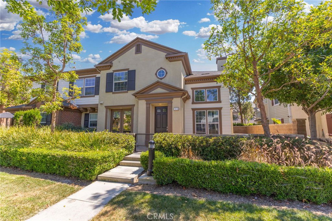
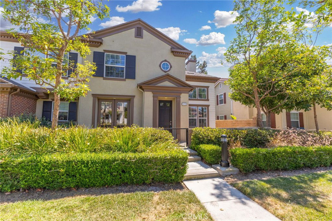
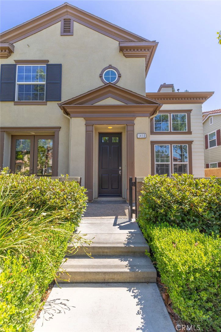
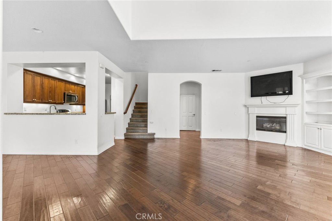
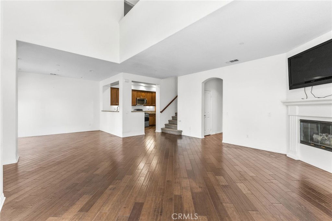
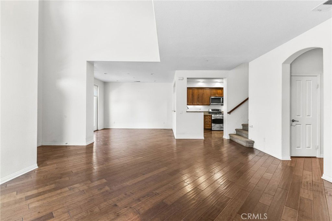
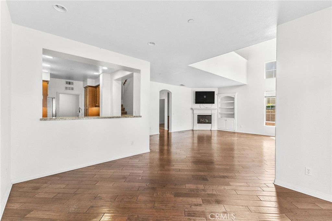
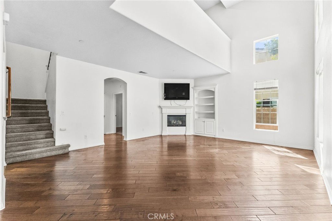
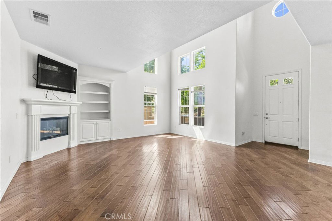
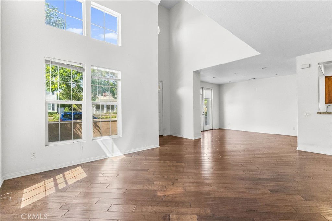
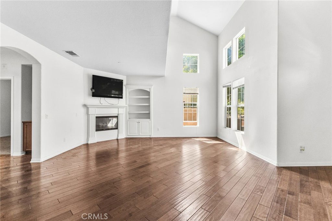
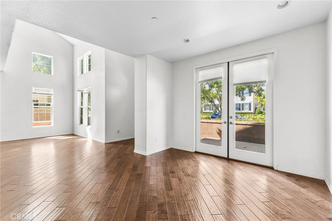
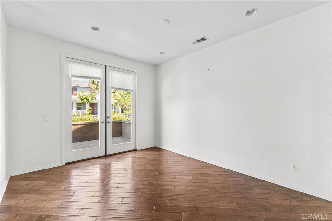
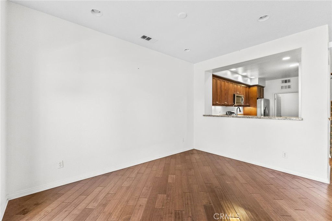
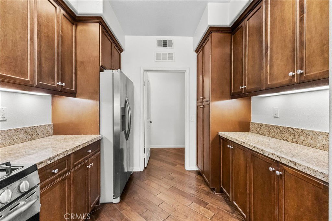
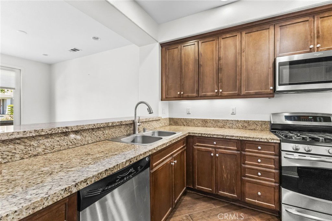
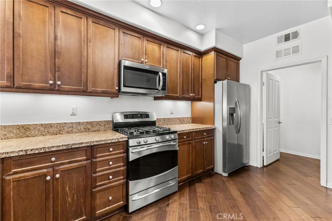
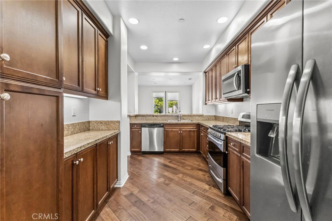
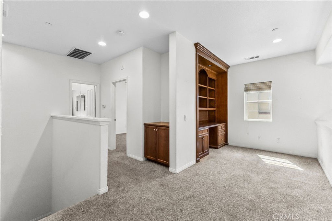
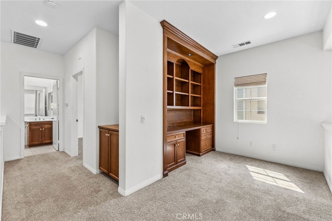
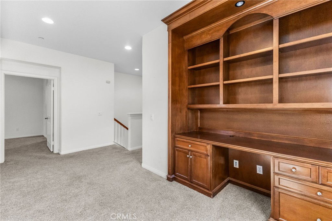
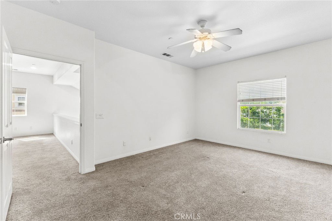
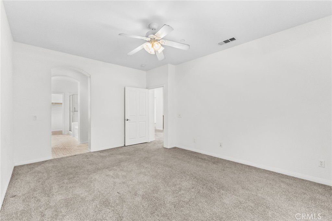
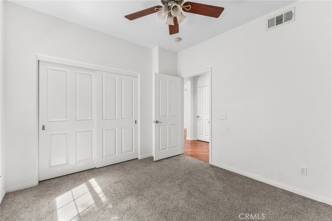
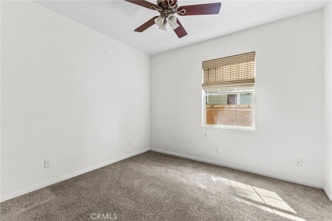
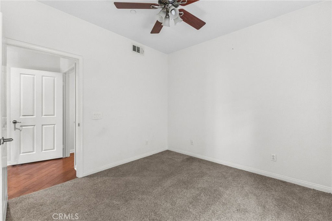
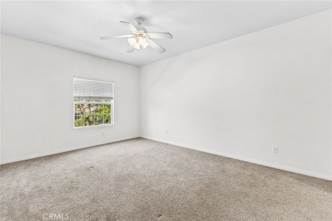
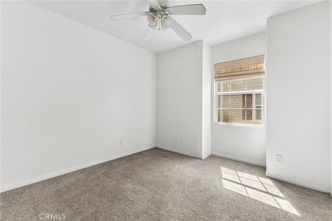
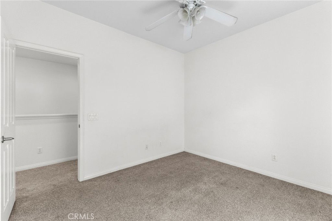
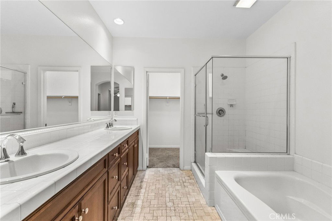
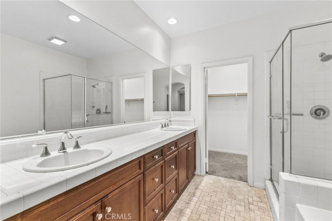
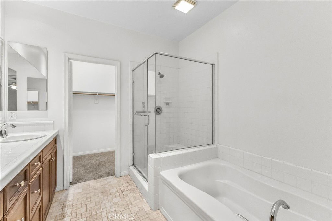
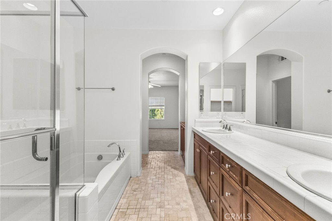
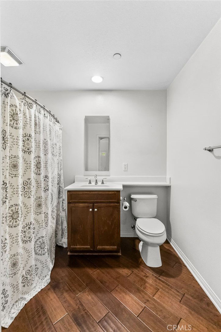
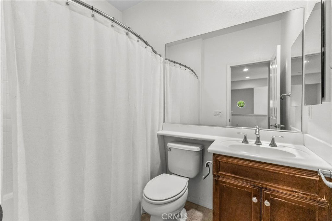
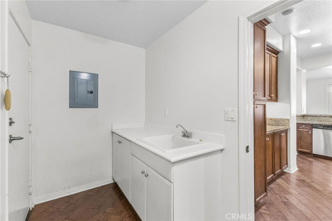
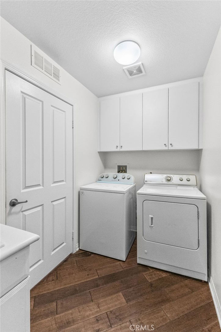
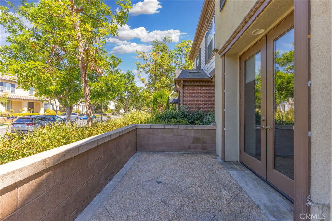
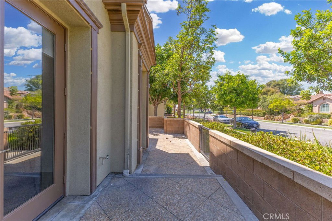
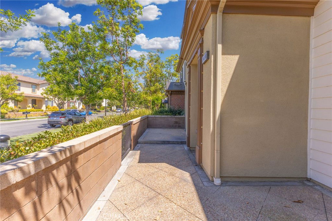
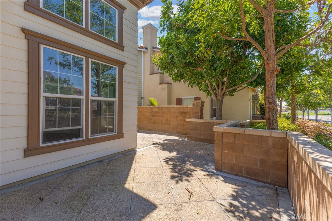
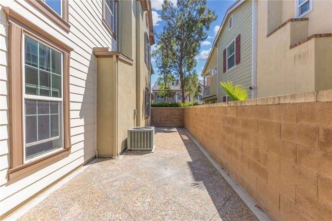
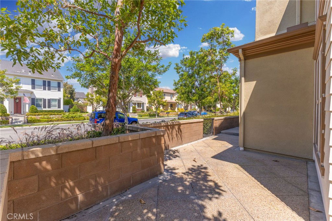
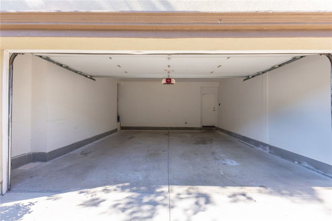
/t.realgeeks.media/resize/140x/https://u.realgeeks.media/landmarkoc/landmarklogo.png)