1660 W Recreo Plaza, Anaheim, CA 92802
- $618,000
- 2
- BD
- 2
- BA
- 1,099
- SqFt
- List Price
- $618,000
- Status
- ACTIVE UNDER CONTRACT
- MLS#
- PW25175375
- Year Built
- 1972
- Bedrooms
- 2
- Bathrooms
- 2
- Living Sq. Ft
- 1,099
- Lot Size
- 2,000
- Acres
- 0.05
- Lot Location
- 0-1 Unit/Acre
- Days on Market
- 20
- Property Type
- Single Family Residential
- Style
- Cottage, Spanish
- Property Sub Type
- Single Family Residence
- Stories
- One Level
- Neighborhood
- Single Level Sfr
Property Description
Welcome to 1660 W Recreo Plaza—a charming single level two-bedroom, two-bathroom home offering comfort, functionality, and convenience in the heart of Anaheim. With a thoughtfully designed living space and direct 2-car garage access, this home is a wonderful opportunity for those looking to simplify and enjoy low-maintenance living. As you step inside, the kitchen and dining area greet you creating a welcoming space for meals and gatherings. The kitchen features a breakfast bar that flows easily into the spacious living room, making it simple to stay connected with guests or loved ones while you cook. A large sliding glass door brings in natural light and opens to a private back patio—perfect for relaxing or entertaining outdoors. A stylish pergola offers shade while still allowing soft daylight to filter into the living space. The primary suite offers a peaceful retreat with on suite bathroom, a practical walk-in closet, and private access to the back patio—ideal for enjoying quiet mornings or evening breezes. The second bedroom is equally inviting, offering flexibility for kids, guests, or an office to fit your work-from-home needs. A full hallway bath is conveniently located next to the second bedroom. Whether you're a first-time buyer, downsizing, or seeking an investment opportunity, this home checks all the right boxes with its thoughtful layout, functional updates, and prime Anaheim location.
Additional Information
- HOA
- 414
- Frequency
- Monthly
- Association Amenities
- Clubhouse, Barbecue, Pool, Spa/Hot Tub
- Appliances
- Electric Oven, Gas Range
- Pool Description
- Association
- Heat
- Central
- Cooling
- Yes
- Cooling Description
- Central Air
- View
- Neighborhood
- Exterior Construction
- Stucco
- Patio
- Concrete
- Roof
- Spanish Tile
- Garage Spaces Total
- 2
- Sewer
- Public Sewer
- Water
- Public
- School District
- Anaheim Union High
- Interior Features
- Breakfast Bar, All Bedrooms Down, Bedroom on Main Level, Main Level Primary, Primary Suite, Walk-In Closet(s)
- Attached Structure
- Attached
- Number Of Units Total
- 1
Listing courtesy of Listing Agent: Shaun Radcliffe (shaun@radcliffeassociates.com) from Listing Office: First Team Real Estate.
Mortgage Calculator
Based on information from California Regional Multiple Listing Service, Inc. as of . This information is for your personal, non-commercial use and may not be used for any purpose other than to identify prospective properties you may be interested in purchasing. Display of MLS data is usually deemed reliable but is NOT guaranteed accurate by the MLS. Buyers are responsible for verifying the accuracy of all information and should investigate the data themselves or retain appropriate professionals. Information from sources other than the Listing Agent may have been included in the MLS data. Unless otherwise specified in writing, Broker/Agent has not and will not verify any information obtained from other sources. The Broker/Agent providing the information contained herein may or may not have been the Listing and/or Selling Agent.
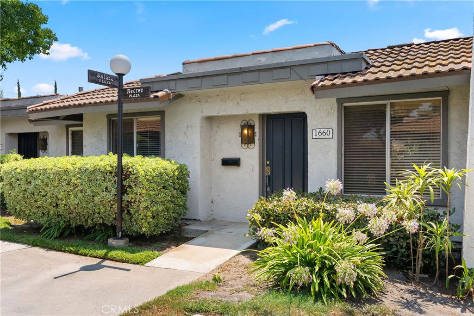
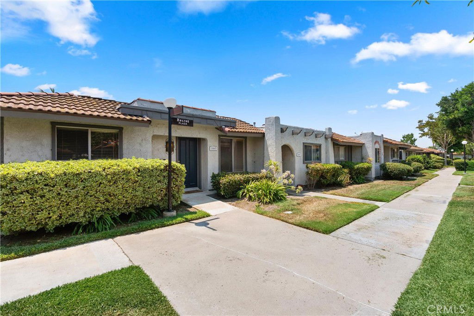
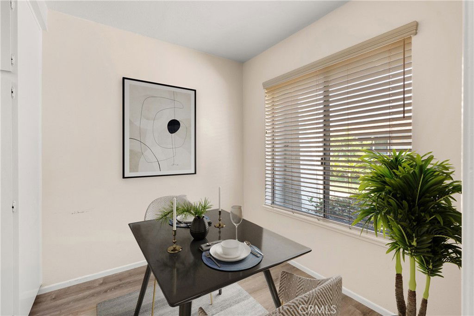
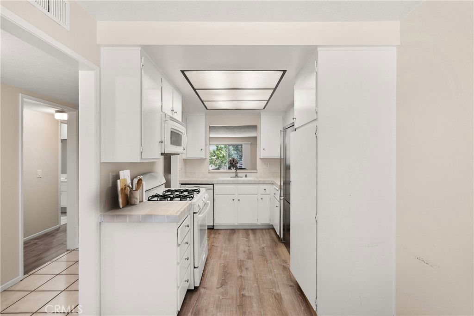
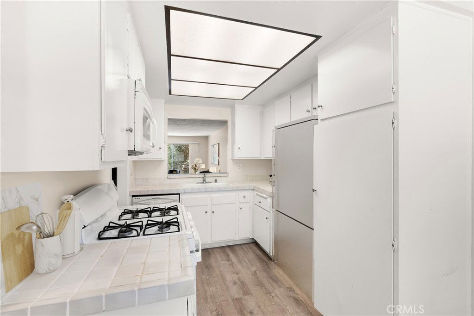
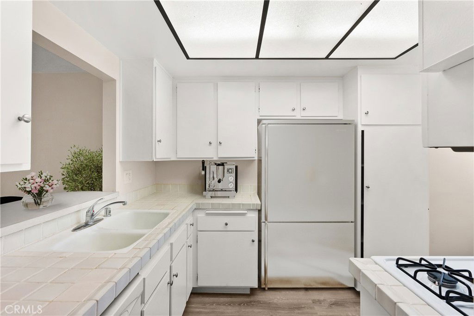
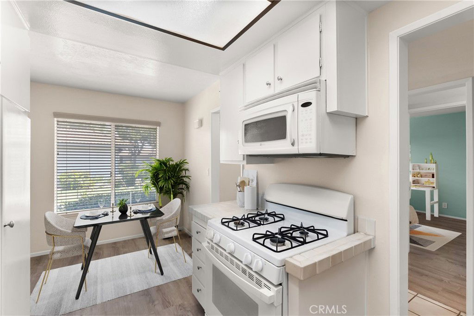
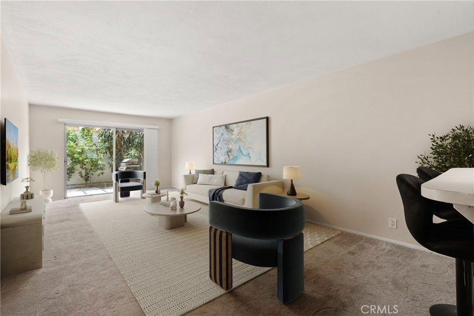
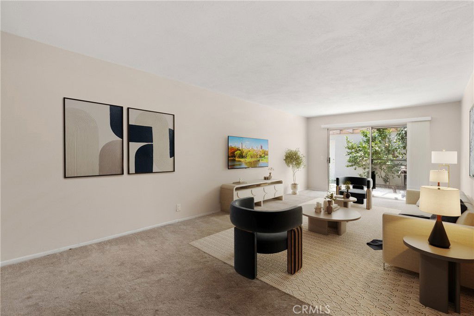
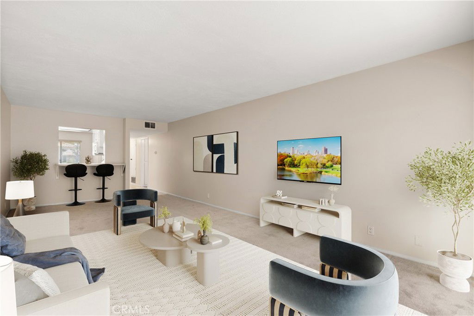
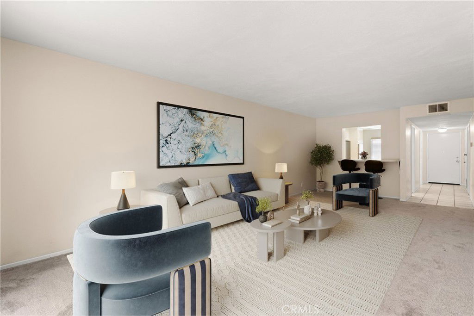
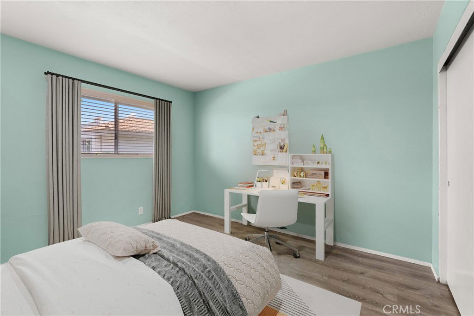
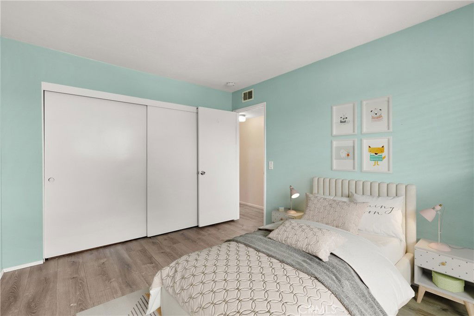
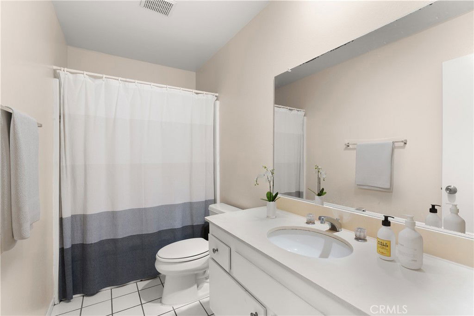
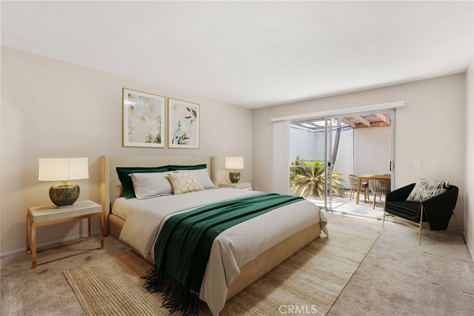
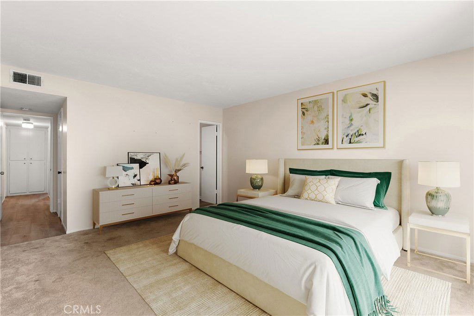
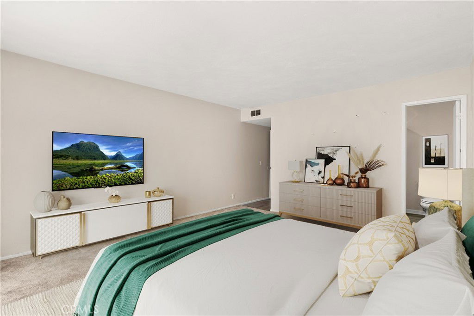
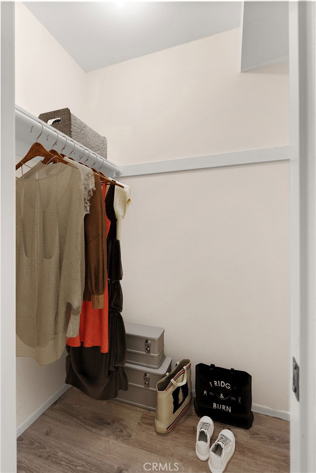
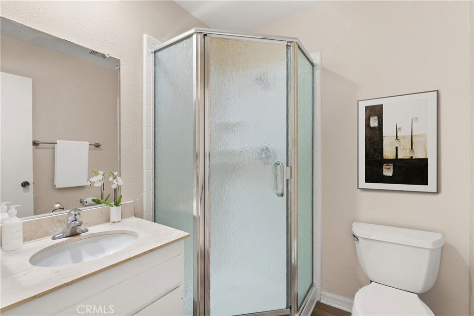
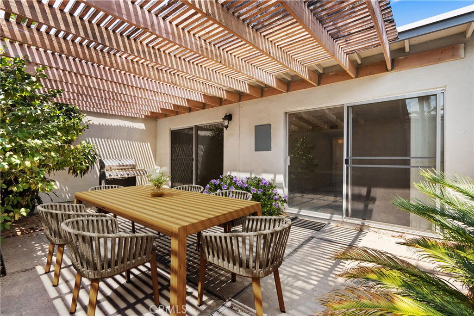
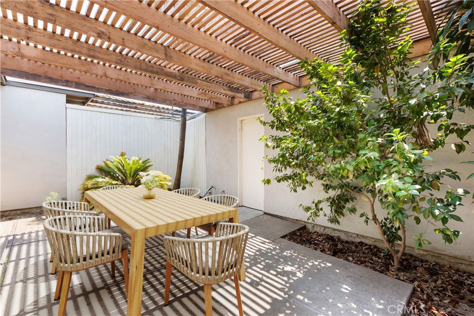
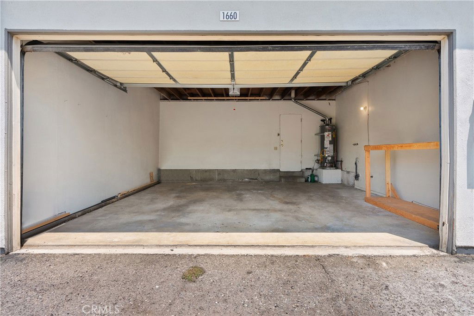
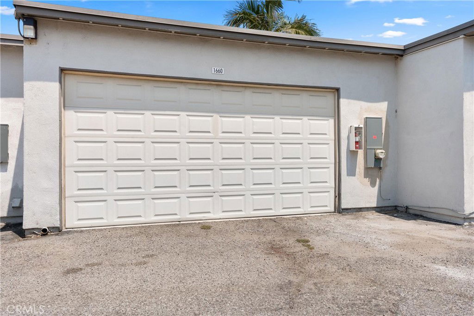
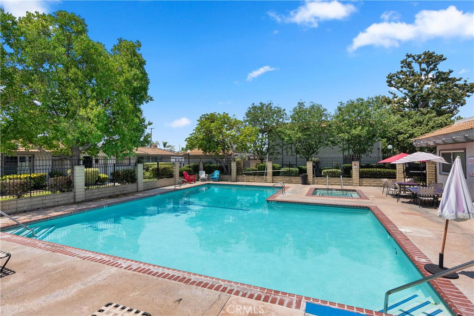
/t.realgeeks.media/resize/140x/https://u.realgeeks.media/landmarkoc/landmarklogo.png)