1153 S Positano, Anaheim Hills, CA 92808
- $699,900
- 2
- BD
- 3
- BA
- 1,190
- SqFt
- List Price
- $699,900
- Status
- ACTIVE UNDER CONTRACT
- MLS#
- PW25174984
- Year Built
- 1995
- Bedrooms
- 2
- Bathrooms
- 3
- Living Sq. Ft
- 1,190
- Lot Location
- Street Level
- Days on Market
- 19
- Property Type
- Condo
- Style
- Modern, Traditional
- Property Sub Type
- Condominium
- Stories
- Two Levels
- Neighborhood
- Monaco (Monc)
Property Description
Welcome to a little piece of paradise… 1153 S. Positano is located in the coveted Monaco Community within Anaheim Hills. This charming home offers 2 primary bedrooms with 2 ½ bathrooms and 1190 Sq. Ft. of comfortable living space with a 2 car direct access garage. This end unit has nobody above, or below and offers great lighting and volume ceilings. From the minute you walk in you are greeted with a beautiful combination of custom tile flooring, and modern baseboards. The kitchen is open and remodeled with modern white shaker cabinets, custom quartzite countertops along with modern black and stainless appliances. There is an inside laundry room with a spacious side by washer and dryer with custom cabinetry and shelving. Both bathrooms upstairs have been remodeled with new cabinetry, updated fixtures, and quartzite countertops, and the primary even has a remodeled shower enclosure. Both levels offer outdoor areas with a downstairs patio and an upstairs deck. The resort style community does not disappoint when it comes to lifestyle as there is an incredible clubhouse, a gorgeous pool and spa area, in addition to an inside gym, and so much more. This amazing community offers great accessibility to the 55 freeway, 241 toll road, and so much more. If you love the outdoors, there are expansive trails, for both hiking, and bikes. You’re going to love living here!
Additional Information
- HOA
- 380
- Frequency
- Monthly
- Association Amenities
- Clubhouse, Fitness Center, Maintenance Grounds, Pool, Spa/Hot Tub, Tennis Court(s), Trail(s)
- Appliances
- Dishwasher, Free-Standing Range, Gas Oven, Gas Range, Gas Water Heater, Microwave, Water Heater
- Pool Description
- Community, Heated, In Ground, Association
- Fireplace Description
- Family Room, Gas, Gas Starter
- Heat
- Central, Forced Air
- Cooling
- Yes
- Cooling Description
- Central Air
- View
- Neighborhood
- Exterior Construction
- Stucco, Copper Plumbing
- Patio
- Concrete, Covered, Deck, Front Porch, Open, Patio
- Roof
- Common Roof, Spanish Tile
- Garage Spaces Total
- 2
- Sewer
- Public Sewer, Sewer Tap Paid
- Water
- Public
- School District
- Orange Unified
- Elementary School
- Canyon Rim
- Middle School
- El Rancho
- High School
- Canyon
- Interior Features
- Ceiling Fan(s), Cathedral Ceiling(s), Separate/Formal Dining Room, Open Floorplan, Quartz Counters, Recessed Lighting, All Bedrooms Up, Multiple Primary Suites, Primary Suite
- Attached Structure
- Attached
- Number Of Units Total
- 450
Listing courtesy of Listing Agent: Jeffrey Simons (Jeff@JeffreySimons.com) from Listing Office: Keller Williams Realty.
Mortgage Calculator
Based on information from California Regional Multiple Listing Service, Inc. as of . This information is for your personal, non-commercial use and may not be used for any purpose other than to identify prospective properties you may be interested in purchasing. Display of MLS data is usually deemed reliable but is NOT guaranteed accurate by the MLS. Buyers are responsible for verifying the accuracy of all information and should investigate the data themselves or retain appropriate professionals. Information from sources other than the Listing Agent may have been included in the MLS data. Unless otherwise specified in writing, Broker/Agent has not and will not verify any information obtained from other sources. The Broker/Agent providing the information contained herein may or may not have been the Listing and/or Selling Agent.
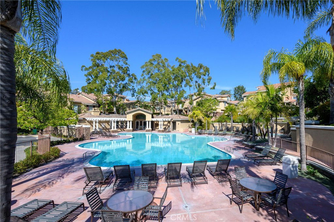
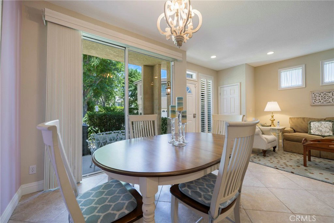
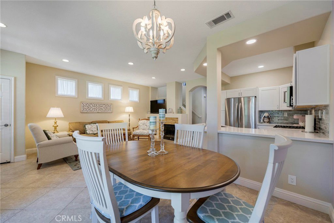
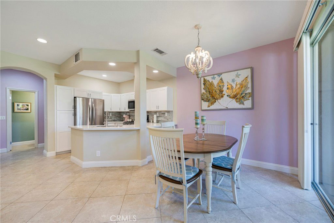
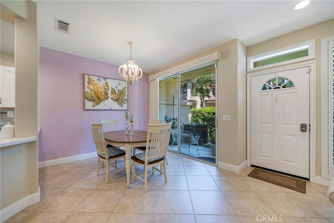
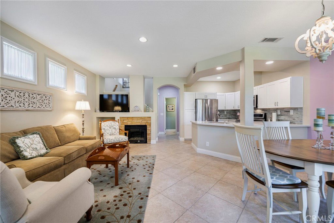
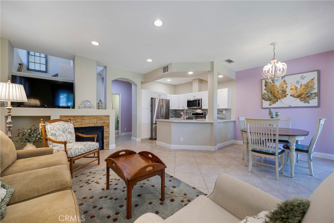
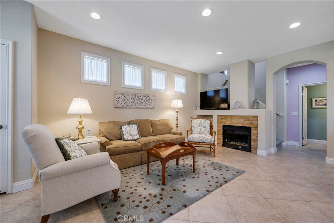
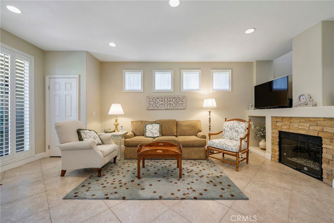
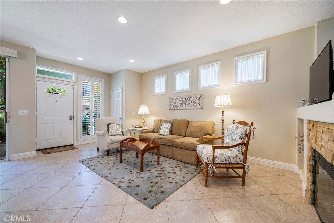
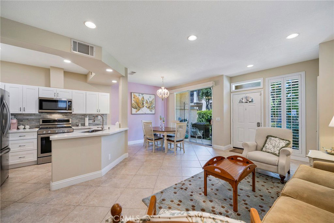
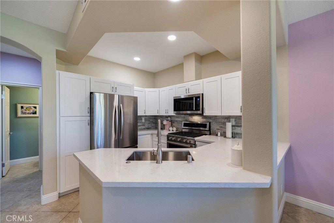
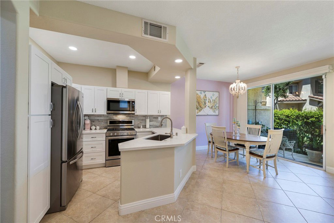
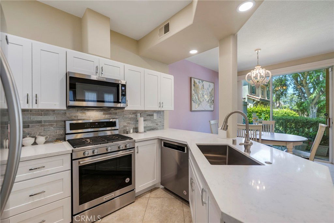
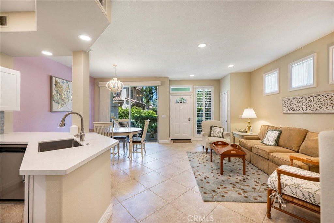
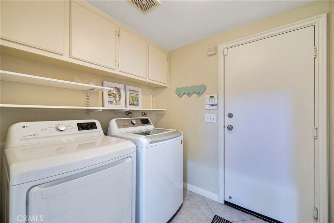
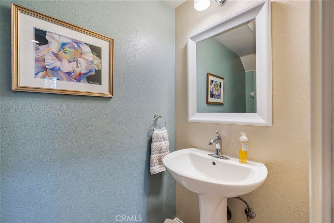
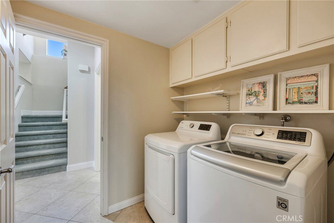
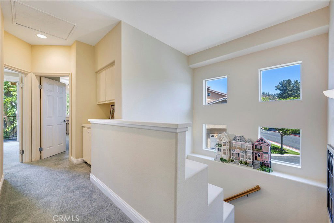
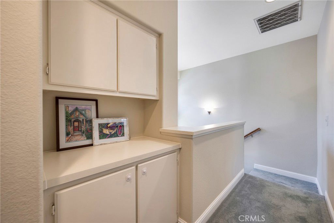
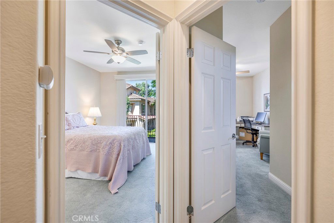
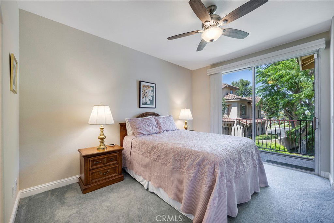
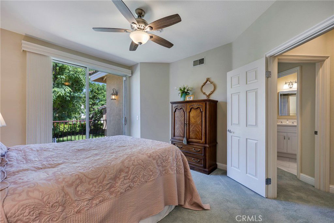
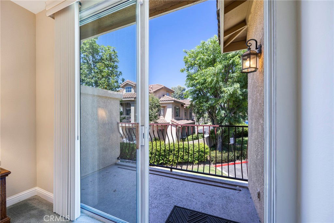
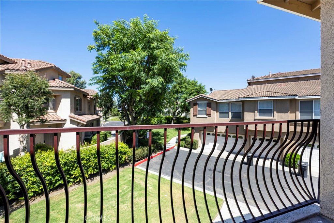
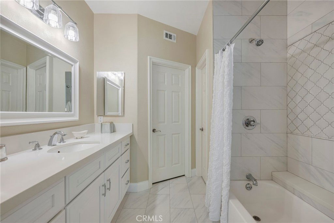
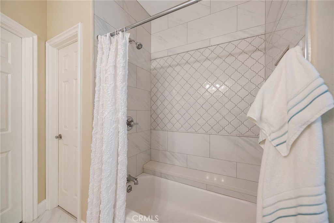
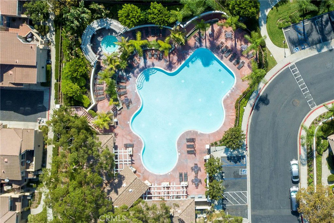
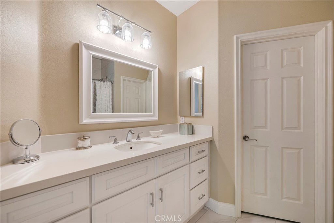
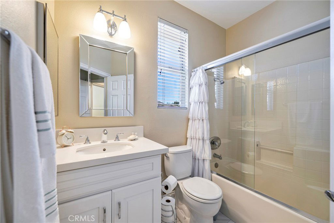
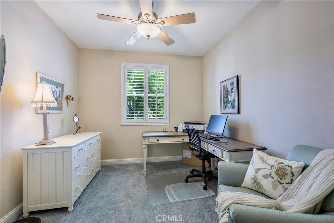
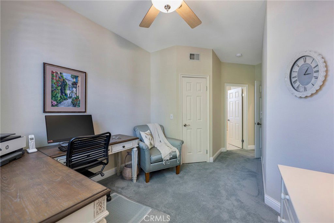
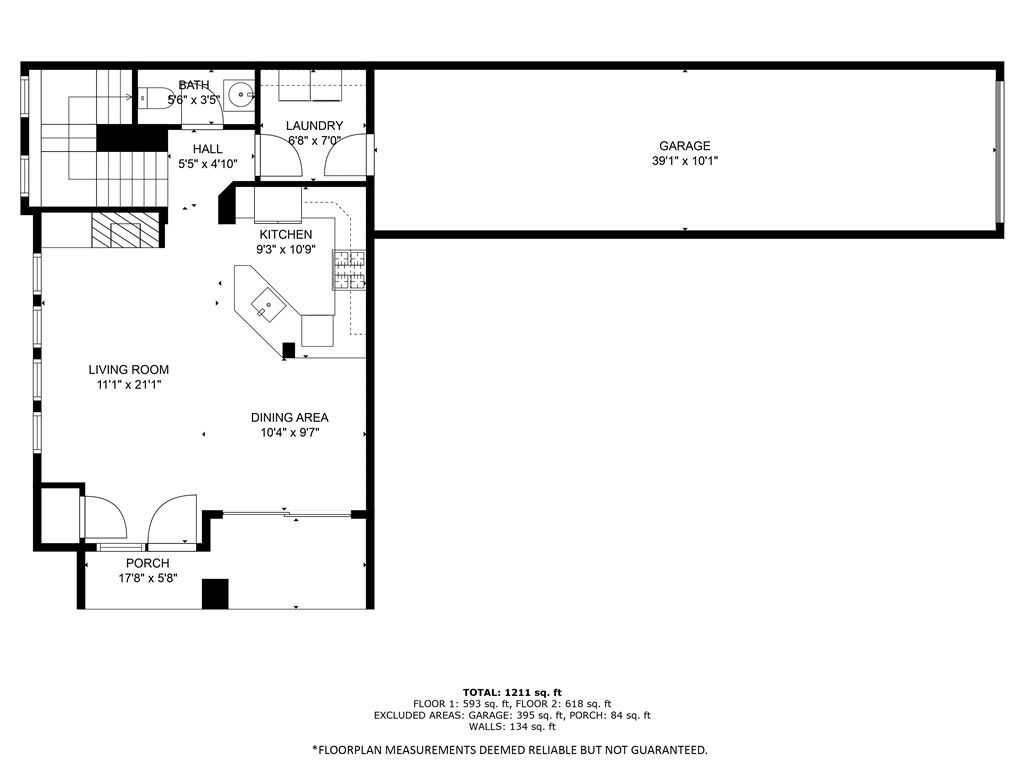
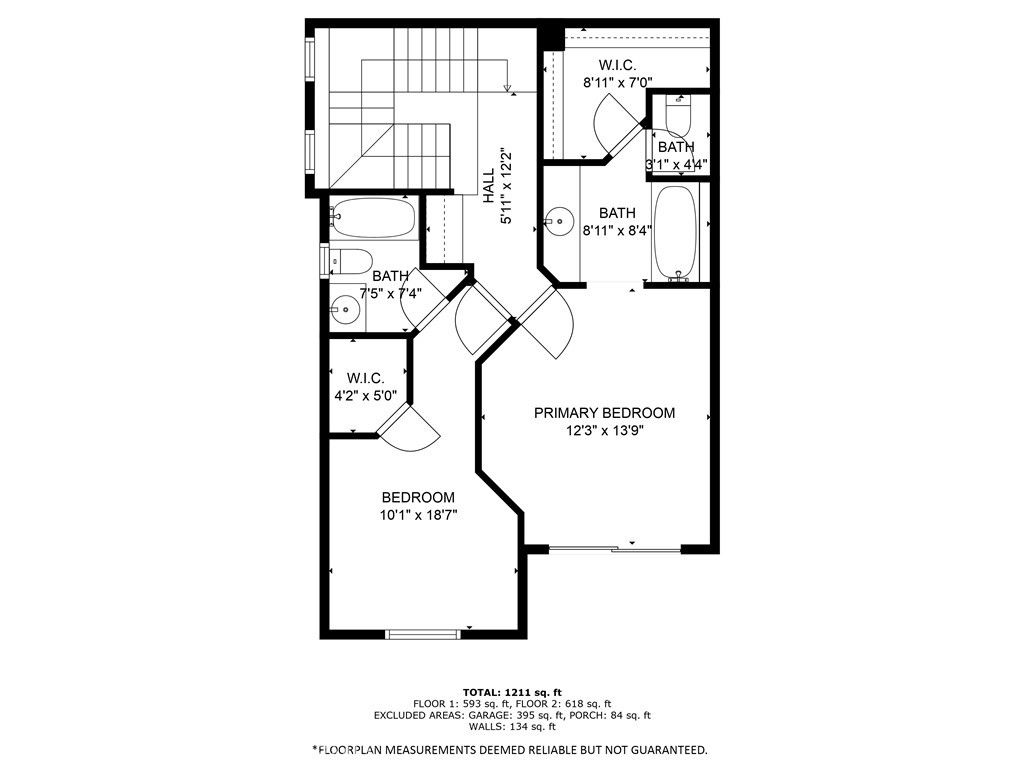
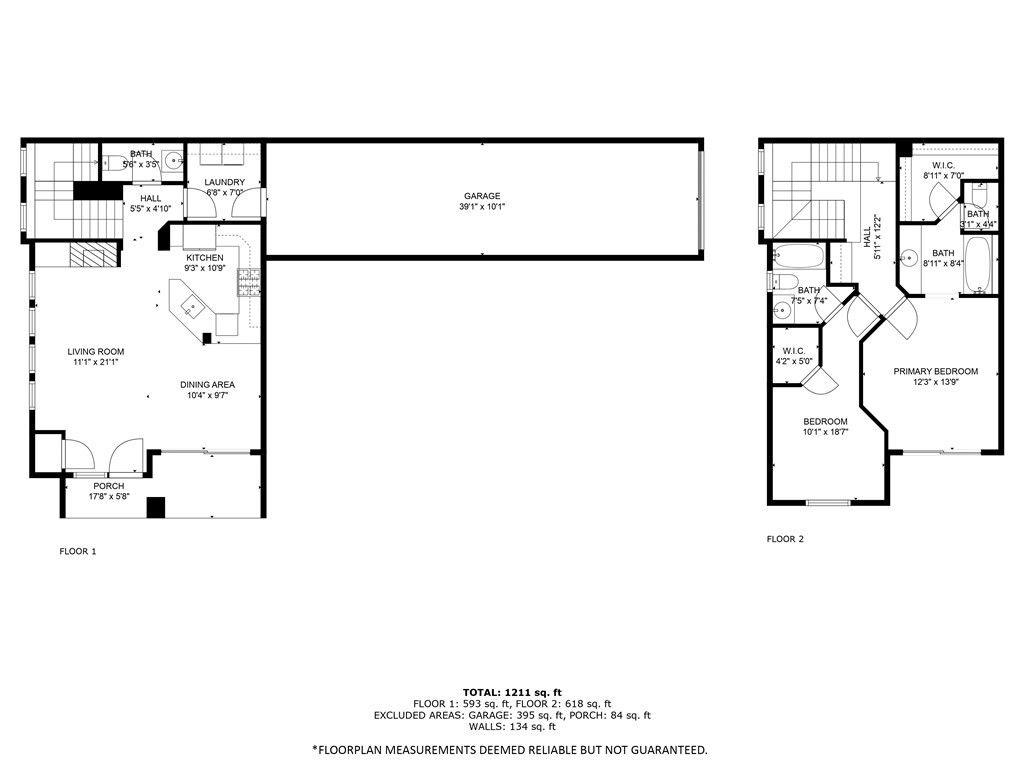
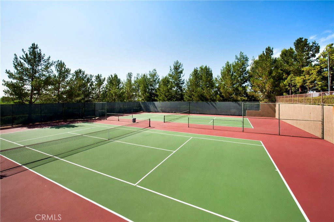
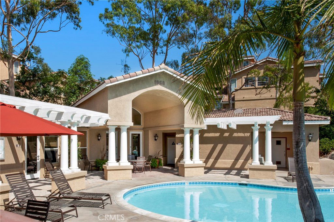
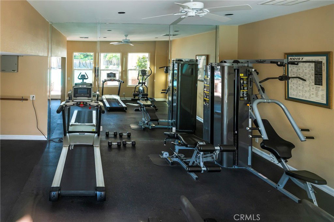
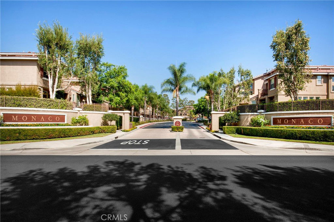
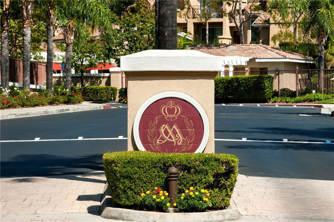
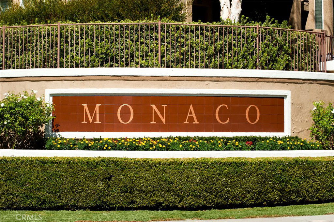
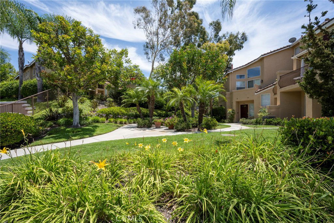
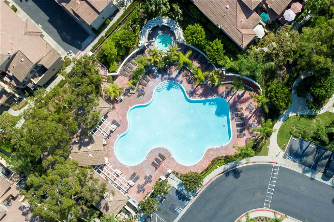
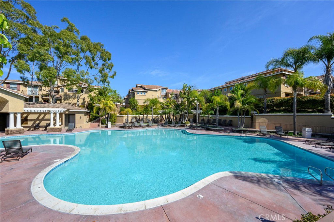
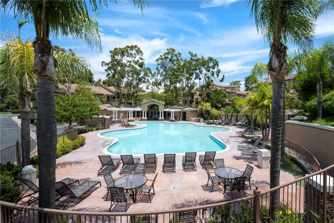
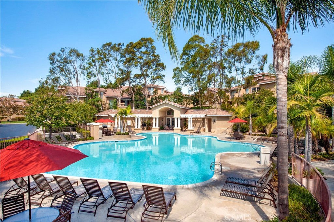
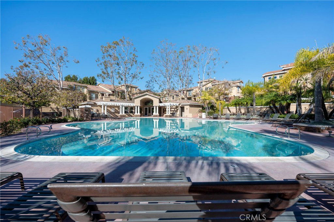
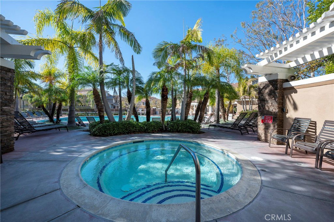
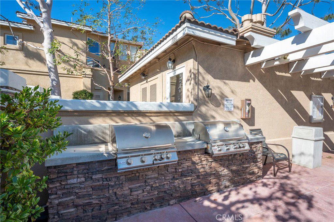
/t.realgeeks.media/resize/140x/https://u.realgeeks.media/landmarkoc/landmarklogo.png)