808 El Paseo, Lake Forest, CA 92610
- $990,000
- 3
- BD
- 3
- BA
- 1,737
- SqFt
- List Price
- $990,000
- Status
- ACTIVE UNDER CONTRACT
- MLS#
- OC25174058
- Year Built
- 2015
- Bedrooms
- 3
- Bathrooms
- 3
- Living Sq. Ft
- 1,737
- Lot Size
- 30,563
- Acres
- 0.70
- Lot Location
- 0-1 Unit/Acre, Back Yard, Yard
- Days on Market
- 14
- Property Type
- Condo
- Style
- Contemporary, Spanish
- Property Sub Type
- Condominium
- Stories
- Two Levels
- Neighborhood
- El Paseo
Property Description
Experience refined living in this beautifully appointed 3-bedroom, 2.5-bath townhome with an attached 2-car garage, nestled in the highly desirable gated community of El Paseo in Foothill Ranch. Residents benefit from a low HOA, NO MELLO-ROOS, and an array of resort-style amenities designed for relaxation and recreation. Inside you will be welcomed by a bright, open-concept layout where the kitchen, dining area, and living room effortlessly blend into one inviting space all highlighted by luxurious wood tile flooring. The modern kitchen is a chef’s dream, showcasing quartz countertops, a stylish tiled backsplash, stainless steel appliances, and a spacious island with bar seating—perfect for both casual meals and entertaining guests. The main level also offers a convenient coat closet, a stylish half bathroom, direct access to the attached 2-car garage, and entry to a generously sized patio—one of the largest yards in the community. Upstairs, you’ll find the spacious primary suite along with two additional bedrooms. A centrally located hallway bathroom features a dual sink vanity and a shower in tub combination. For added convenience, the upstairs also includes a laundry room with a generously sized linen closet. The primary suite is a true retreat, highlighted by a stunning shiplap accent wall and custom light fixtures that add warmth and character to the space. The en-suite bathroom boasts separate vanities, a large walk-in shower, a deep soaking tub, and a newly installed custom built closet with soft close drawers– designed with both elegance and organization in mind. Additional upgrades include recessed lighting, plantation shutters, energy efficient dual pane windows, baseboards, and ceiling fans in all bedrooms for year round comfort. Enjoy resort style living with exceptional amenities that include a sparkling pool, playground, BBQ and firepit area, and a modern clubhouse- perfect to hosting special gatherings and celebrations. This home is ideally located near scenic parks, biking and hiking trails, the Foothill Ranch Library, Foothill Ranch Elementary School, as well as a variety of shopping centers, restaurants and has easy access to the 241 Toll Road. Don’t miss this opportunity to make this beautiful home yours!
Additional Information
- HOA
- 289
- Frequency
- Monthly
- Association Amenities
- Clubhouse, Fire Pit, Outdoor Cooking Area, Barbecue, Picnic Area, Playground, Pool
- Appliances
- Dishwasher, Gas Cooktop, Gas Oven, Microwave, Tankless Water Heater, Dryer, Washer
- Pool Description
- In Ground, Association
- Heat
- Central
- Cooling
- Yes
- Cooling Description
- Central Air
- View
- Mountain(s), Peek-A-Boo, Trees/Woods
- Exterior Construction
- Block, Drywall, Concrete, Stucco
- Patio
- Concrete, Front Porch, Open, Patio
- Roof
- Concrete, Spanish Tile
- Garage Spaces Total
- 2
- Sewer
- Public Sewer
- Water
- Public
- School District
- Saddleback Valley Unified
- Elementary School
- Foothill Ranch
- Middle School
- Rancho Santa Margarita
- High School
- Trabucco Hills
- Interior Features
- Ceiling Fan(s), Eat-in Kitchen, Open Floorplan, Quartz Counters, Recessed Lighting, All Bedrooms Up, Walk-In Closet(s)
- Attached Structure
- Attached
- Number Of Units Total
- 148
Listing courtesy of Listing Agent: Stefanie Gillespie (stefanielogen@gmail.com) from Listing Office: Regency Real Estate Brokers.
Mortgage Calculator
Based on information from California Regional Multiple Listing Service, Inc. as of . This information is for your personal, non-commercial use and may not be used for any purpose other than to identify prospective properties you may be interested in purchasing. Display of MLS data is usually deemed reliable but is NOT guaranteed accurate by the MLS. Buyers are responsible for verifying the accuracy of all information and should investigate the data themselves or retain appropriate professionals. Information from sources other than the Listing Agent may have been included in the MLS data. Unless otherwise specified in writing, Broker/Agent has not and will not verify any information obtained from other sources. The Broker/Agent providing the information contained herein may or may not have been the Listing and/or Selling Agent.
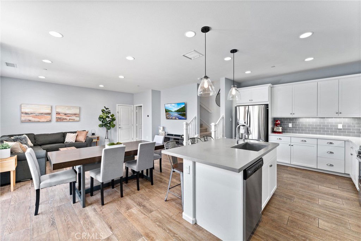
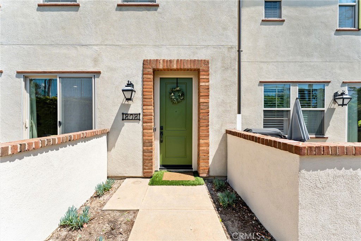
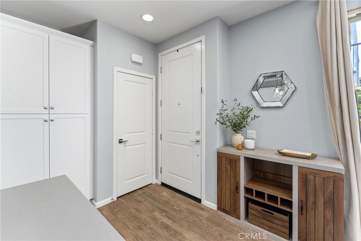
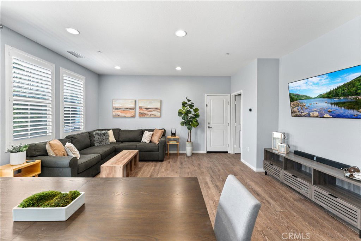
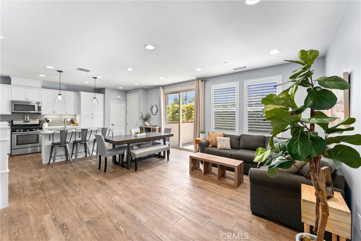
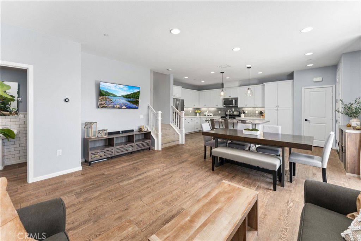
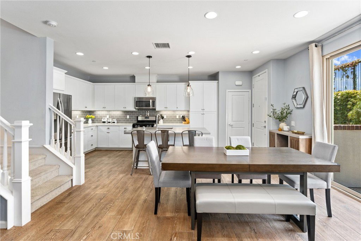
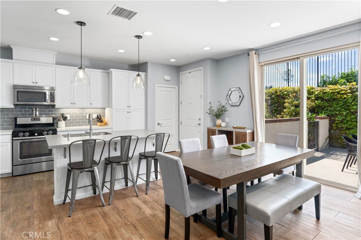
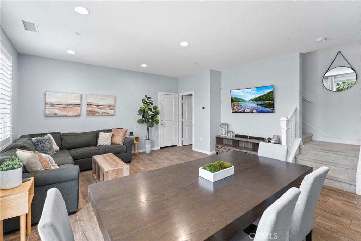
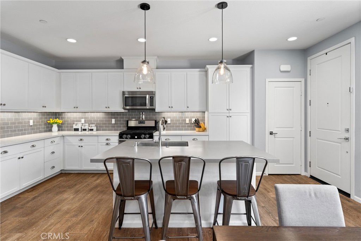
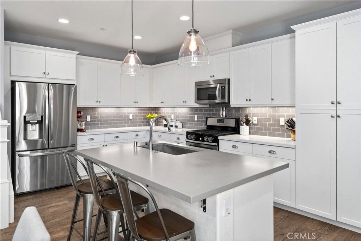
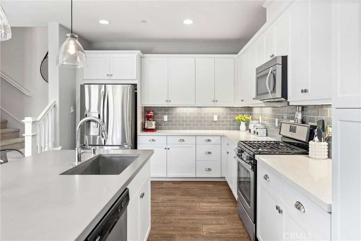
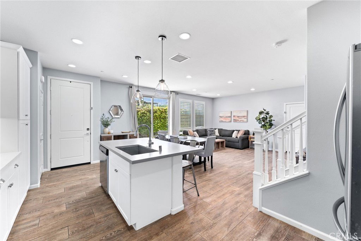
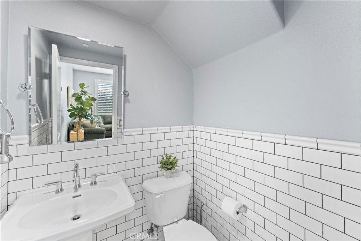
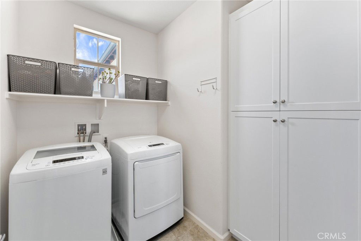
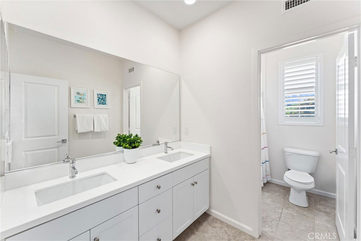
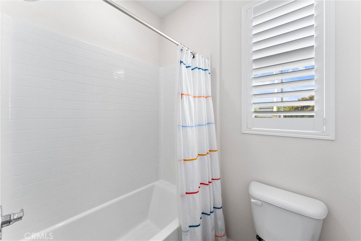
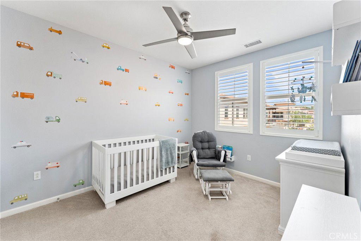
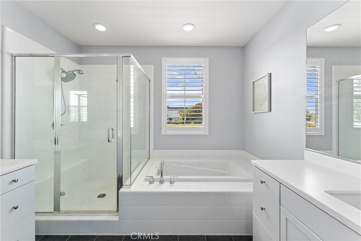
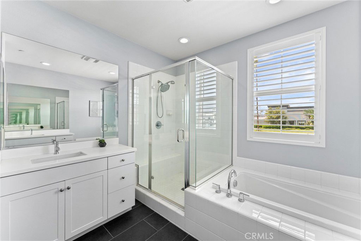
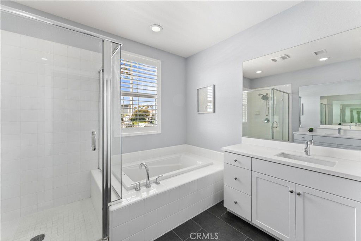
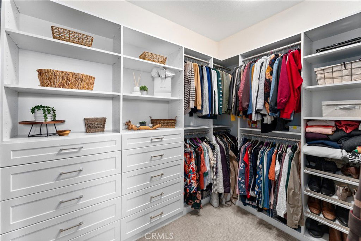
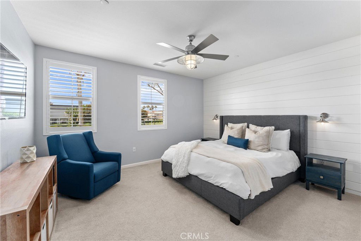
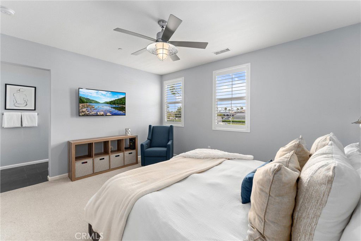
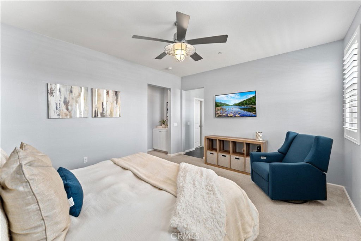
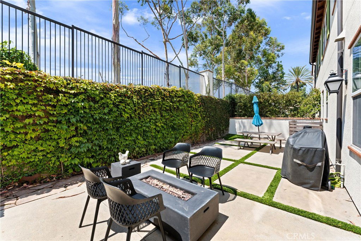
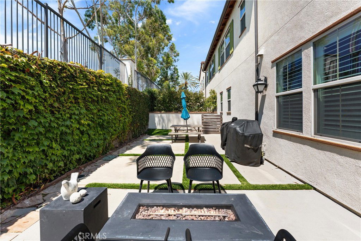
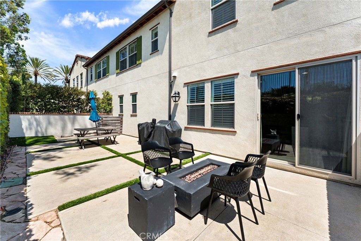
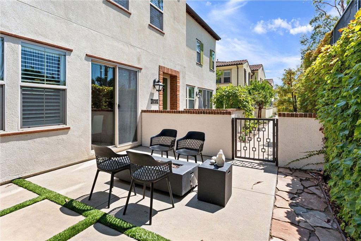
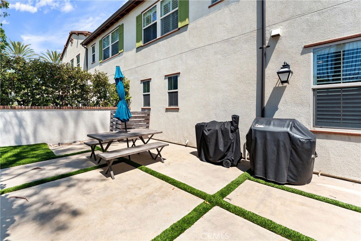
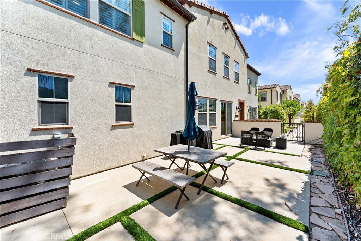
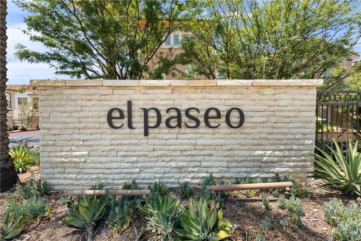
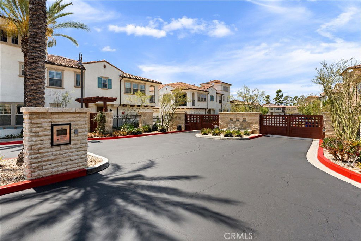
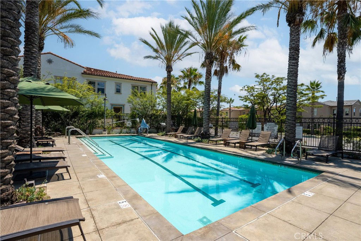
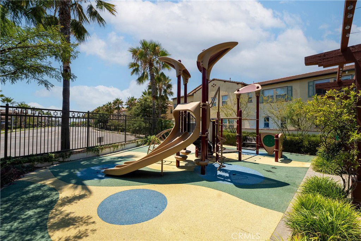
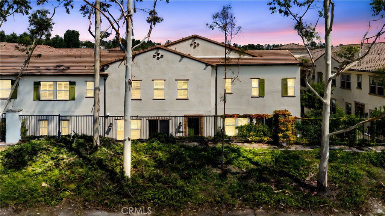
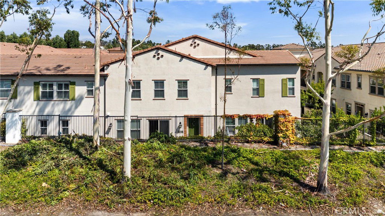
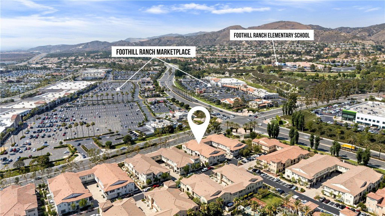
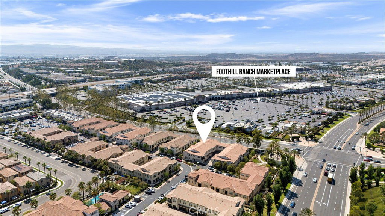
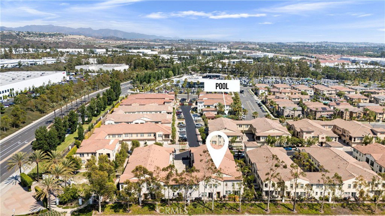
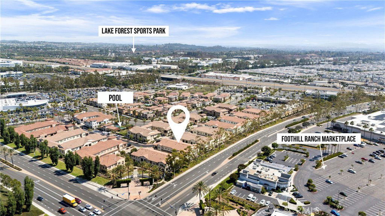
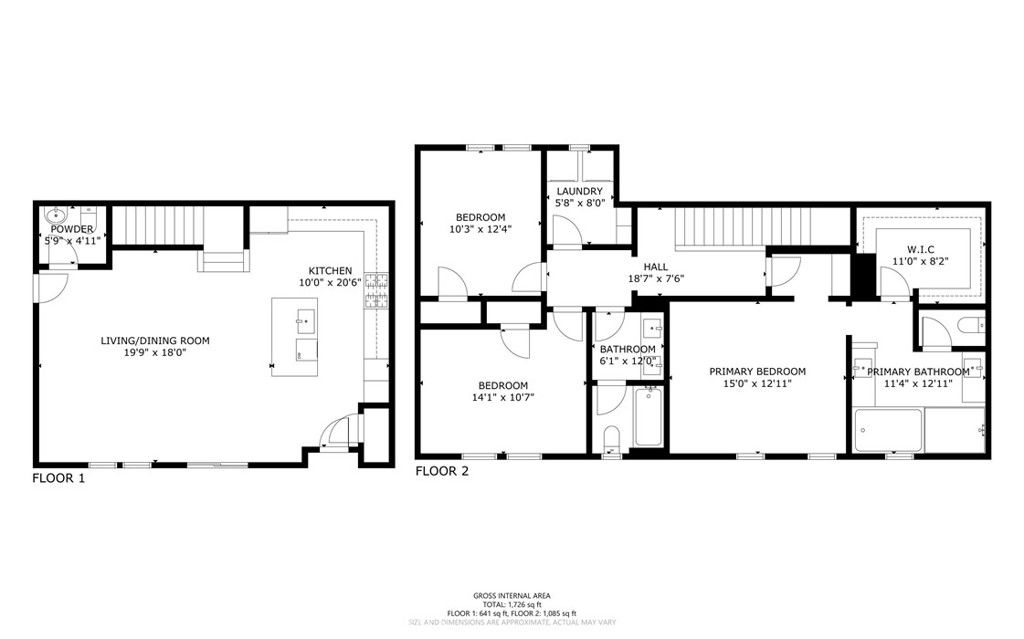
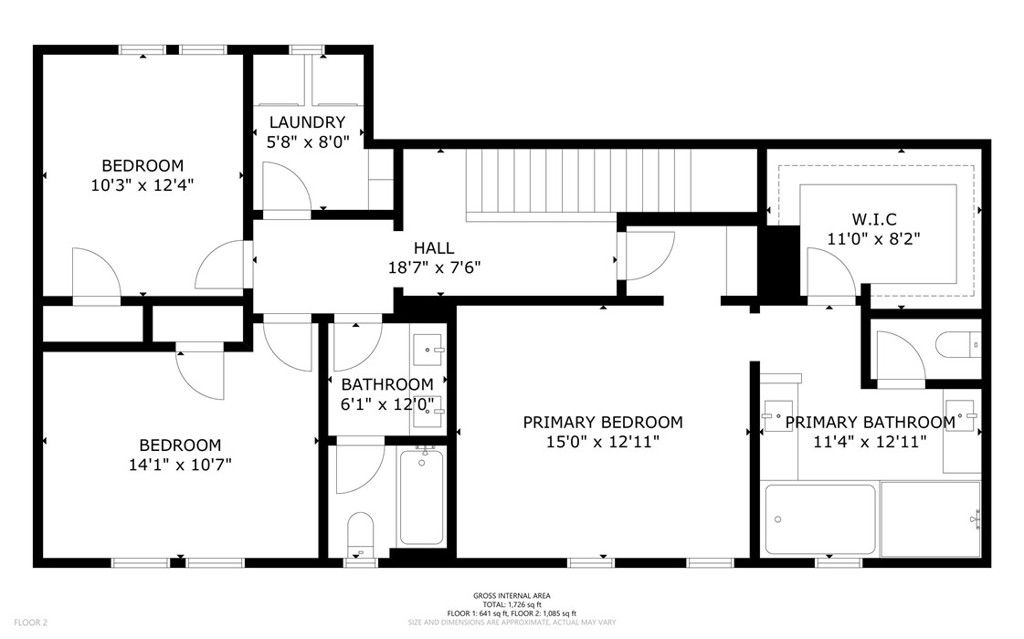
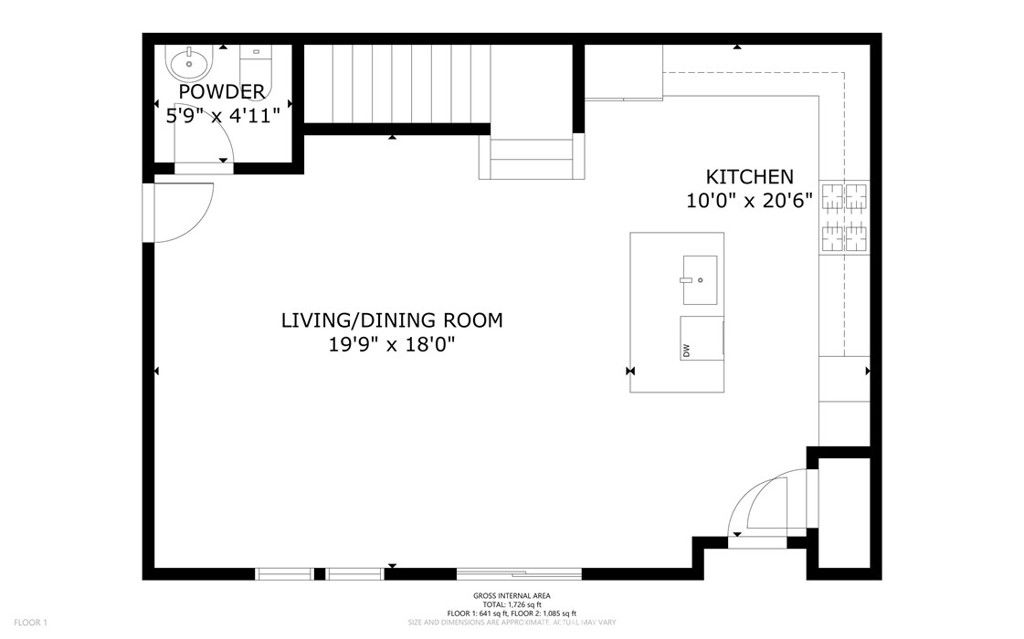
/t.realgeeks.media/resize/140x/https://u.realgeeks.media/landmarkoc/landmarklogo.png)