25712 Le Parc Unit 59, Lake Forest, CA 92630
- $668,000
- 2
- BD
- 3
- BA
- 1,120
- SqFt
- List Price
- $668,000
- Status
- PENDING
- MLS#
- PW25178760
- Year Built
- 1983
- Bedrooms
- 2
- Bathrooms
- 3
- Living Sq. Ft
- 1,120
- Lot Size
- 190,810
- Acres
- 4.38
- Days on Market
- 16
- Property Type
- Townhome
- Property Sub Type
- Townhouse
- Stories
- Two Levels
- Neighborhood
- Le Parc (Lpc)
Property Description
Prime Location No Neighbors Above or Below, No One Behind, Steps to the Pool, and a Two-Car Garage! Experience the best of townhouse living in this spacious 2-bedroom, 2.5-bath end-unit home in the resort-style Le Parc community of Lake Forest. Unlike traditional condos, this home offers true privacy with no neighbors above or below, and no one directly behind. The bright, open floor plan features soaring ceilings and plenty of natural light throughout. Upgrades include newer A/C, newer water heater, designer paint, natural travertine stone flooring on the main level, and laminate flooring upstairs. The spacious kitchen boasts stainless steel appliances, ample cabinetry, and a large dining area overlooking a wraparound patio with custom pavers a perfect private outdoor retreat. A convenient powder room is located downstairs for guests. Upstairs, the generous primary suite includes high ceilings and a walk-in closet. A second spacious bedroom with a nearby full bathroom completes the upper level.The home also offers a large detached two-car garage nearby, plus access to beautifully maintained community amenities including multiple sparkling pools and lush landscaping. The well-kept grounds and friendly atmosphere create a true resort-style living experience. HOA dues COVERS TRASH and WATER. Entire community has been repiped. Enjoy nearby parks, scenic biking and walking trails, shopping, dining, and quick access to the 5, 405, and 241 Toll Road freeways making this location perfect for daily convenience and weekend escapes.
Additional Information
- HOA
- 571
- Frequency
- Monthly
- Association Amenities
- Pool, Spa/Hot Tub
- Pool Description
- Community, Association
- Fireplace Description
- Family Room
- Cooling
- Yes
- Cooling Description
- Central Air
- View
- Park/Greenbelt
- Garage Spaces Total
- 2
- Sewer
- Public Sewer
- Water
- Public
- School District
- Saddleback Valley Unified
- Interior Features
- All Bedrooms Up
- Attached Structure
- Attached
- Number Of Units Total
- 200
Listing courtesy of Listing Agent: Ghazal Shahbazi (giselle.broker@gmail.com) from Listing Office: Coldwell Banker Platinum Prop..
Mortgage Calculator
Based on information from California Regional Multiple Listing Service, Inc. as of . This information is for your personal, non-commercial use and may not be used for any purpose other than to identify prospective properties you may be interested in purchasing. Display of MLS data is usually deemed reliable but is NOT guaranteed accurate by the MLS. Buyers are responsible for verifying the accuracy of all information and should investigate the data themselves or retain appropriate professionals. Information from sources other than the Listing Agent may have been included in the MLS data. Unless otherwise specified in writing, Broker/Agent has not and will not verify any information obtained from other sources. The Broker/Agent providing the information contained herein may or may not have been the Listing and/or Selling Agent.
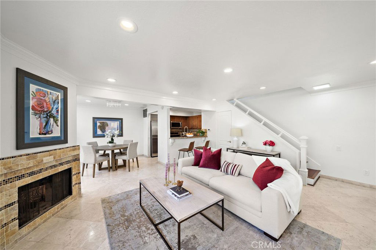
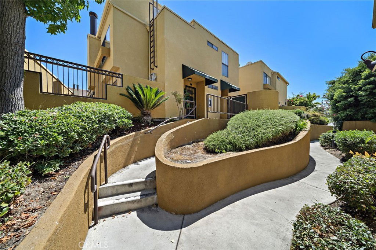
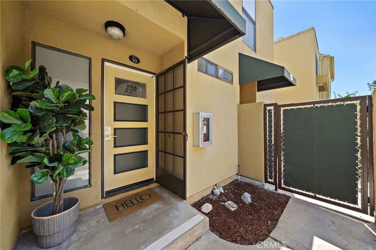
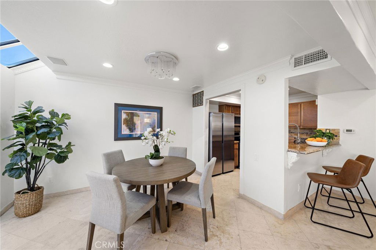
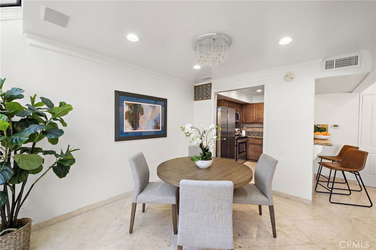
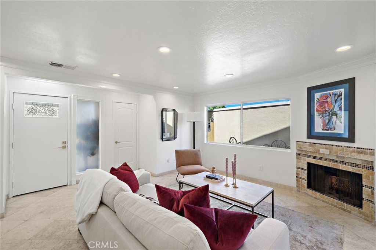
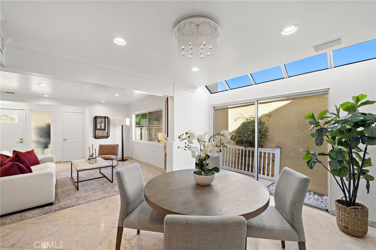
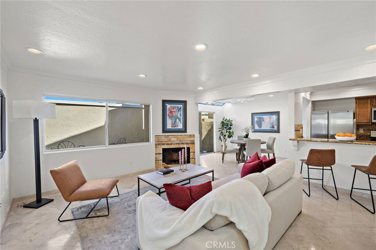
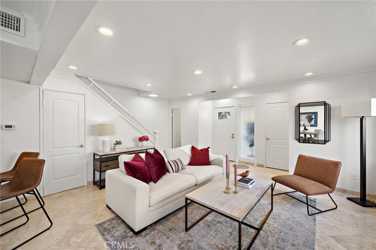
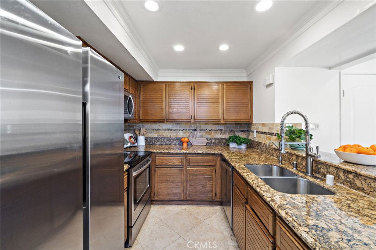
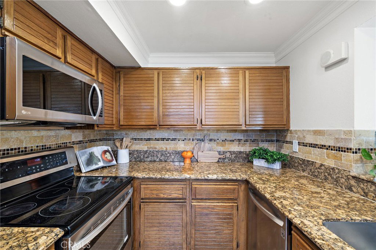
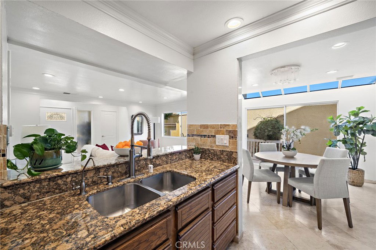
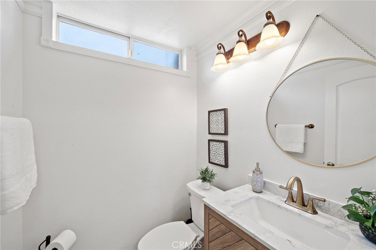
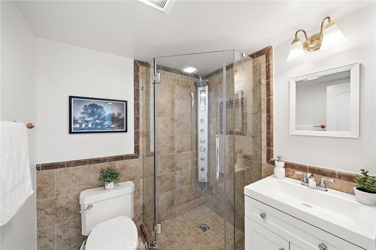
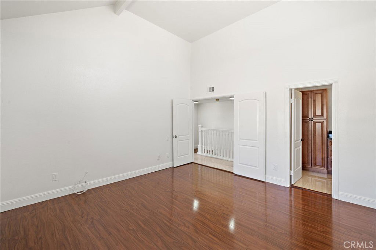
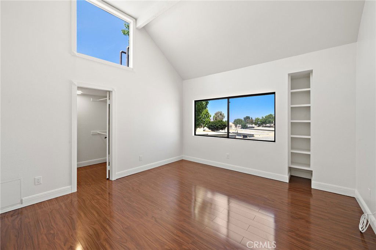
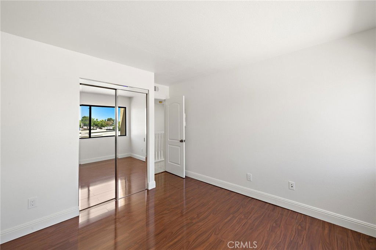
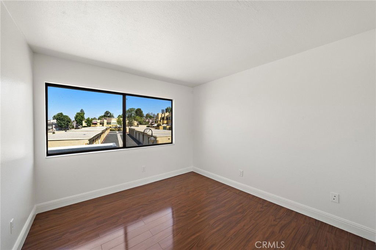
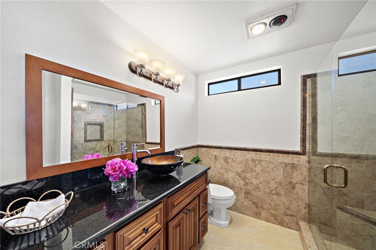
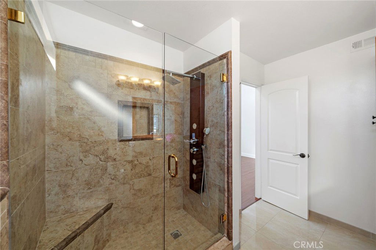
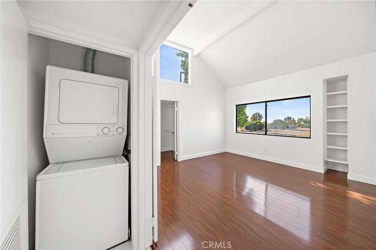
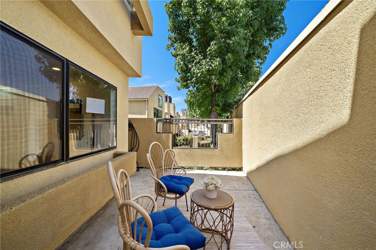
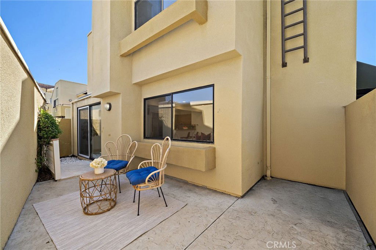
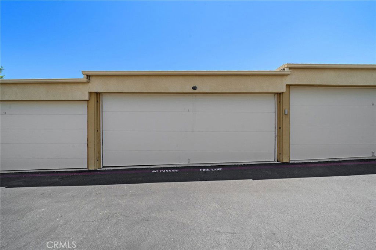
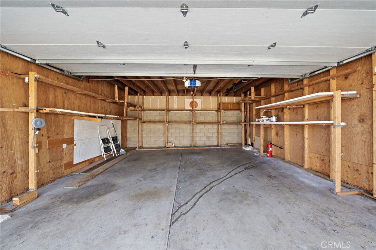
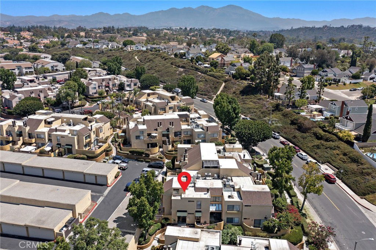
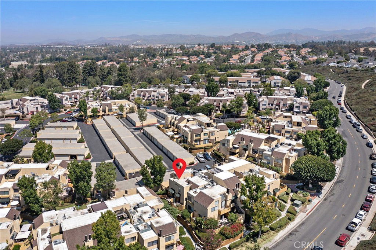
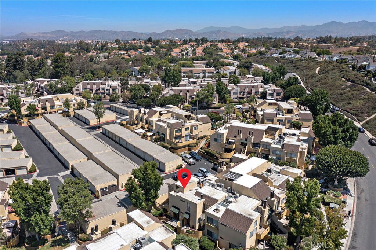
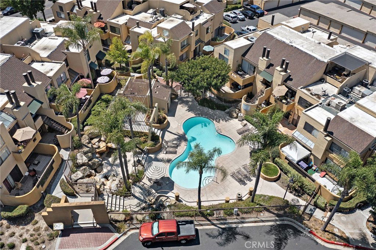
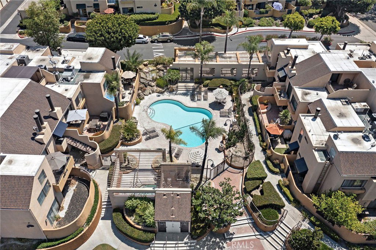
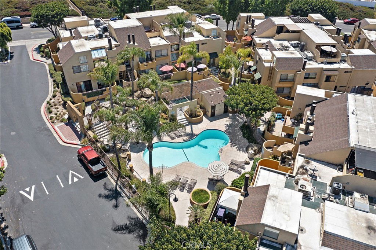
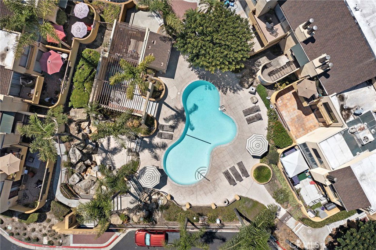
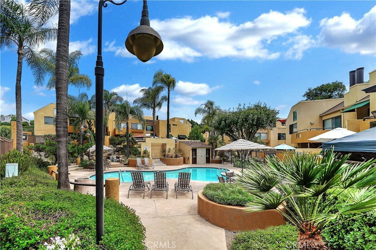
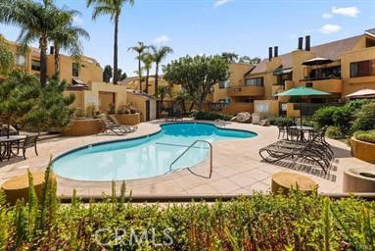
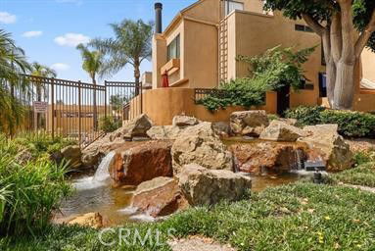
/t.realgeeks.media/resize/140x/https://u.realgeeks.media/landmarkoc/landmarklogo.png)