25441 Yountville Unit 48, Lake Forest, CA 92630
- $779,000
- 2
- BD
- 3
- BA
- 1,121
- SqFt
- List Price
- $779,000
- Status
- PENDING
- MLS#
- OC25187581
- Year Built
- 1986
- Bedrooms
- 2
- Bathrooms
- 3
- Living Sq. Ft
- 1,121
- Lot Size
- 138,869
- Acres
- 3.19
- Lot Location
- Close to Clubhouse, Near Park, Near Public Transit
- Days on Market
- 7
- Property Type
- Condo
- Style
- Mediterranean
- Property Sub Type
- Condominium
- Stories
- Two Levels
- Neighborhood
- Willow Glen (Wg)
Property Description
This home is situated in a prime location within the quiet, secluded community of Willow Glen in the Serrano Highlands in North Lake Forest. The beautifully appointed two-story town-home floor plan has high ceilings, and wonderful window patterns cascading light throughout the home. The spacious family room and an adjoining dining area make entertaining a delight with a sliding door opening onto a spacious patio perfect for barbecuing and relaxing. A wood burning fireplace in the family room adds to the ambiance. An additional amenity is the downstairs guest bathroom! You will delight in the fully remodeled kitchen with white cabinetry, granite countertops, stone backsplash, new dishwasher, gas range, newer refrigerator, microwave, and oversized sink with upgraded faucet. This two-story floor plan offers two spacious en-suite bedrooms with vaulted ceilings and ceiling fans. Both bathrooms have new vinyl flooring, and the main bathroom has a new vanity, sink, and mirror. The main bedroom has a wonderful window seat inviting you to sit, relax, and read an enjoyable book on a lazy afternoon in peaceful quiet. The recessed can lighting, dual pane windows, plantation shutters, and wood laminate flooring throughout the downstairs, all enrich the beauty of this home. The two-car, attached garage, with direct access to the kitchen, has a designated laundry area with the newer washer and dryer included. Abundant guest parking! It is a quick walk to enjoy the community pickleball, tennis, basketball courts, pool and spa, sports fields, and park with children’s play area. This home has a terrific location with proximity to much, while also enjoying a peaceful, quiet, and beautiful community with matures trees and landscaping. Race to this home. You will not be disappointed!
Additional Information
- HOA
- 388
- Frequency
- Monthly
- Second HOA
- $58
- Association Amenities
- Sport Court, Picnic Area, Playground, Pickleball, Pool, Spa/Hot Tub, Tennis Court(s)
- Appliances
- Dishwasher, Disposal, Gas Range, Microwave, Water Heater, Dryer, Washer
- Pool Description
- Association
- Fireplace Description
- Family Room, Gas, Gas Starter
- Heat
- Central, Forced Air, Fireplace(s)
- Cooling
- Yes
- Cooling Description
- Central Air
- View
- Park/Greenbelt
- Patio
- Patio
- Roof
- Spanish Tile
- Garage Spaces Total
- 2
- Sewer
- Public Sewer
- Water
- Public
- School District
- Saddleback Valley Unified
- Elementary School
- Rancho Canada
- Middle School
- Serrano
- High School
- El Toro
- Interior Features
- Ceiling Fan(s), Granite Counters, High Ceilings, Open Floorplan, Recessed Lighting, Two Story Ceilings, All Bedrooms Up
- Attached Structure
- Attached
- Number Of Units Total
- 1
Listing courtesy of Listing Agent: Linda Danahy (Linda@RegencyRE.com) from Listing Office: Regency Real Estate Brokers.
Mortgage Calculator
Based on information from California Regional Multiple Listing Service, Inc. as of . This information is for your personal, non-commercial use and may not be used for any purpose other than to identify prospective properties you may be interested in purchasing. Display of MLS data is usually deemed reliable but is NOT guaranteed accurate by the MLS. Buyers are responsible for verifying the accuracy of all information and should investigate the data themselves or retain appropriate professionals. Information from sources other than the Listing Agent may have been included in the MLS data. Unless otherwise specified in writing, Broker/Agent has not and will not verify any information obtained from other sources. The Broker/Agent providing the information contained herein may or may not have been the Listing and/or Selling Agent.
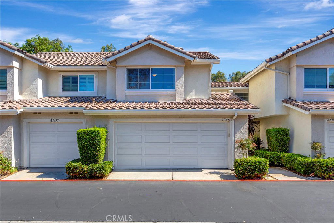
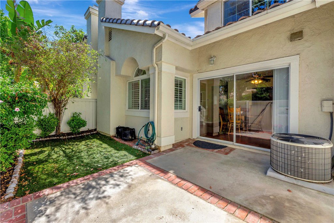
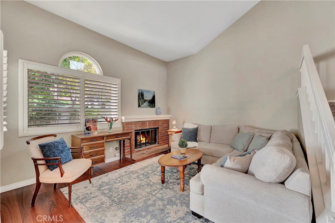
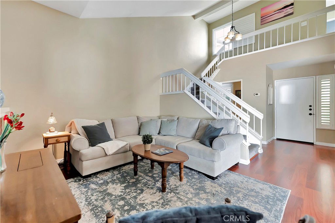
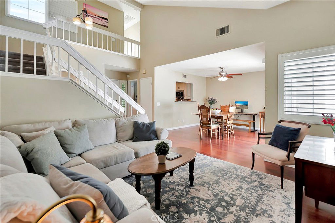
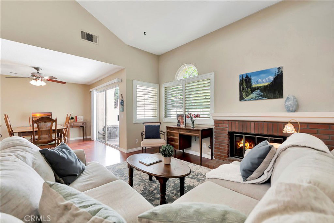
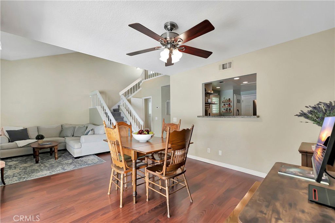
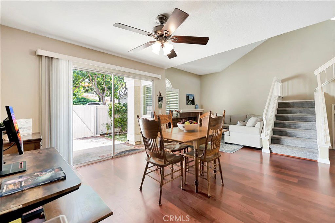
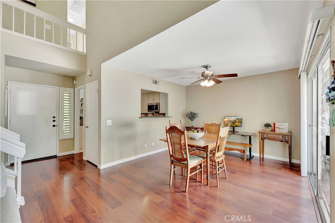
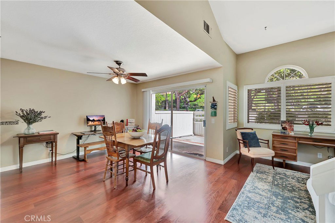
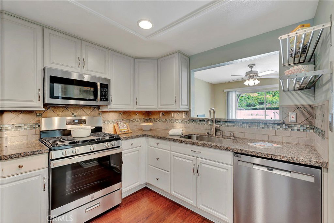
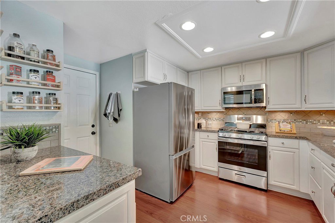
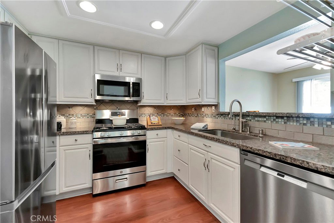
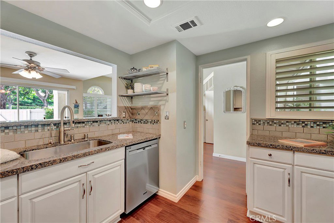
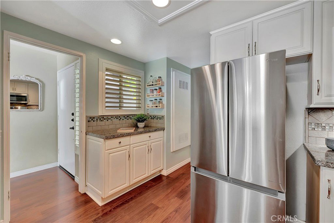
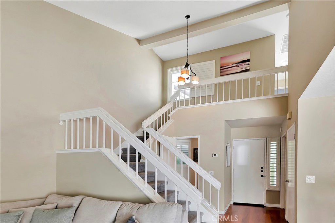
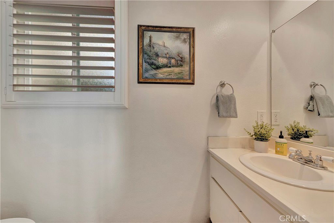
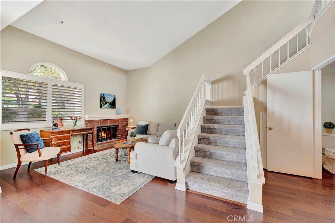
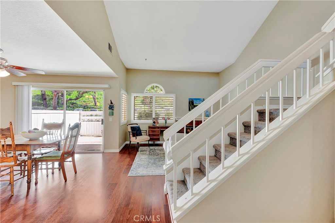
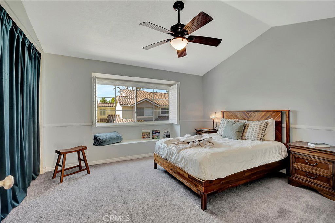
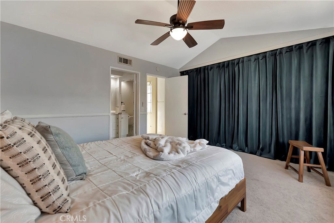
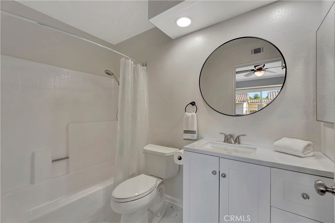
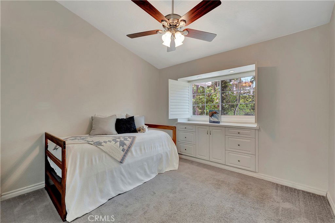
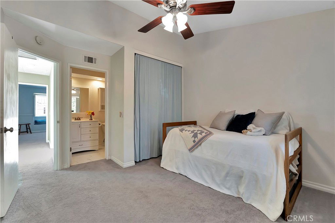
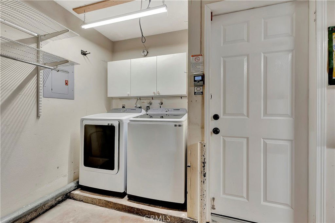
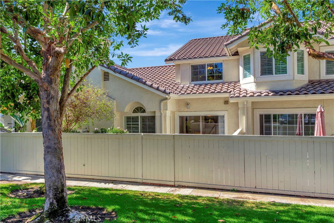
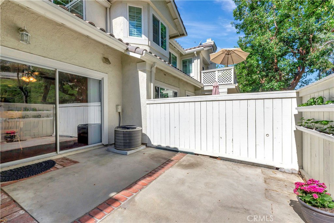
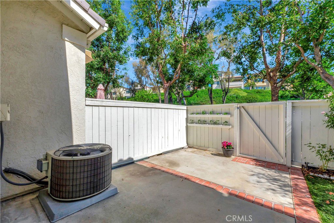
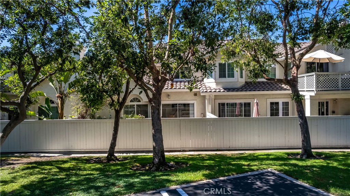
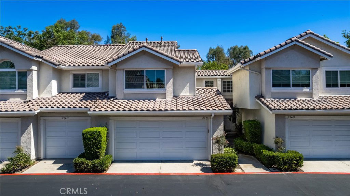
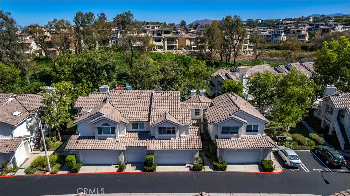
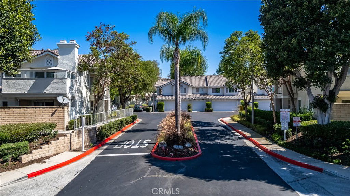
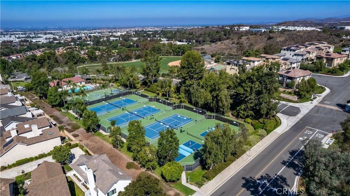
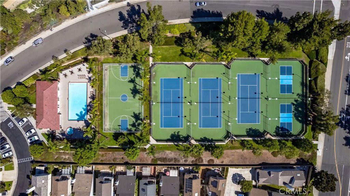
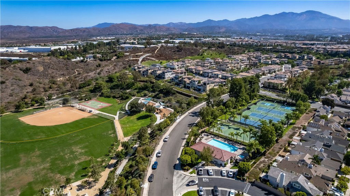
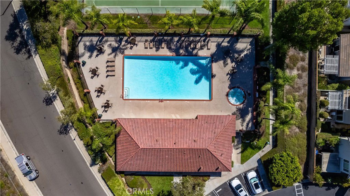
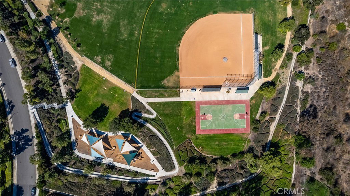
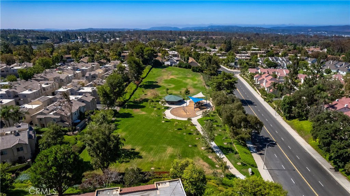
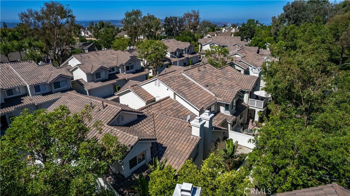
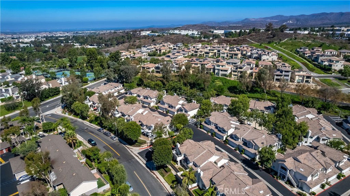
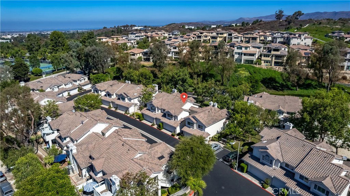
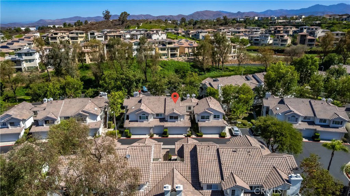
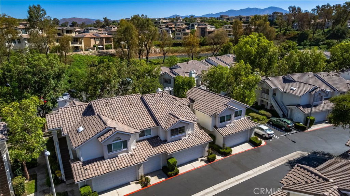
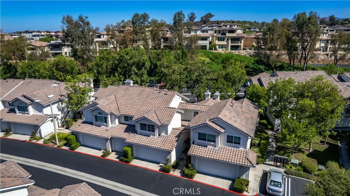
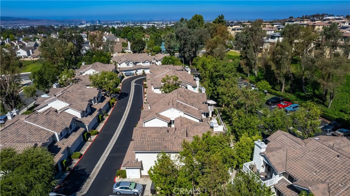
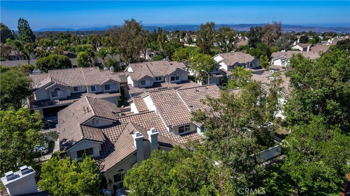
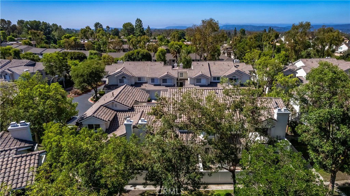
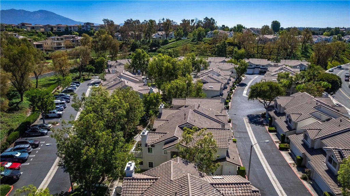
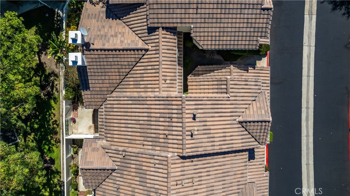
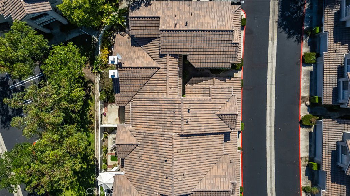
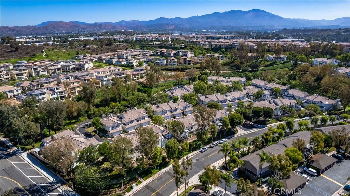
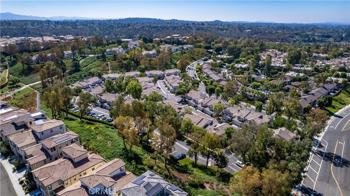
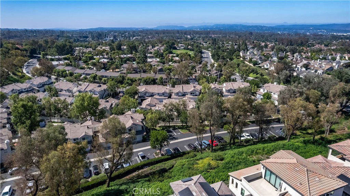
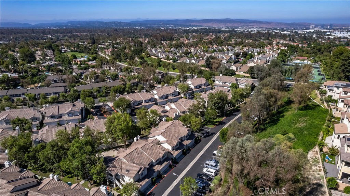
/t.realgeeks.media/resize/140x/https://u.realgeeks.media/landmarkoc/landmarklogo.png)