2549 Saratoga Drive, Fullerton, CA 92835
- $1,675,000
- 4
- BD
- 3
- BA
- 2,868
- SqFt
- List Price
- $1,675,000
- Status
- ACTIVE UNDER CONTRACT
- MLS#
- PW25178501
- Year Built
- 1995
- Bedrooms
- 4
- Bathrooms
- 3
- Living Sq. Ft
- 2,868
- Lot Size
- 6,240
- Acres
- 0.14
- Lot Location
- 0-1 Unit/Acre, Back Yard
- Days on Market
- 20
- Property Type
- Single Family Residential
- Property Sub Type
- Single Family Residence
- Stories
- One Level
- Neighborhood
- Fullerton
Property Description
Located in the desirable "Gallery Collection" community, this well-appointed two-story home offers 4 bedrooms, 3 bathrooms, and approximately 2,868 square feet of living space. Designed by prominent developer James M. Peters, the property features a functional and elegant floor plan with high ceilings and quality finishes throughout. The kitchen is equipped with oak cabinetry, granite countertops, a double oven, and engineered hardwood flooring that extends throughout the main living areas. The primary suite includes a mirrored walk-in closet, dual vanities, separate shower and soaking tub, and a private water closet. Additional interior highlights include wide baseboards, custom door and fireplace moldings in the family room, recessed lighting, dual-pane windows, plantation shutters, crown molding, custom chandeliers, and a new water heater (2024). Exterior features include operable fountains in the front and rear yards, outdoor/garden lighting, and a custom stone walkway and entry. A three-car garage offers ample parking and storage. The home is equipped with a solar panel system with a gross capacity of 5.3 kW, and newly installed fiber optic lines in the street provide enhanced connectivity.
Additional Information
- HOA
- 360
- Frequency
- Monthly
- Association Amenities
- Controlled Access, Playground, Pets Allowed
- Appliances
- Double Oven, Dishwasher, Electric Cooktop, Electric Oven, Gas Cooktop, Disposal, Gas Water Heater, Microwave, Range Hood, Self Cleaning Oven, Vented Exhaust Fan, Water To Refrigerator, Water Heater
- Pool Description
- None
- Fireplace Description
- Family Room, Gas, Gas Starter
- Heat
- Central, Fireplace(s), Natural Gas
- Cooling
- Yes
- Cooling Description
- Central Air, Dual, Electric, Zoned
- View
- Park/Greenbelt, Neighborhood
- Exterior Construction
- Copper Plumbing
- Roof
- Concrete, Tile
- Garage Spaces Total
- 3
- Sewer
- Public Sewer
- Water
- Public
- School District
- Fullerton Joint Union High
- Elementary School
- Rolling Hills
- Middle School
- Ladera Ranch
- High School
- Fullerton
- Interior Features
- Crown Molding, High Ceilings, Open Floorplan, Pantry, Quartz Counters, Stone Counters, Recessed Lighting, Tile Counters, Two Story Ceilings, Unfurnished, Wired for Data, Entrance Foyer, Jack and Jill Bath, Walk-In Closet(s)
- Attached Structure
- Detached
- Number Of Units Total
- 1
Listing courtesy of Listing Agent: Donna Gordon (donna.gordon@redfin.com) from Listing Office: Redfin Corporation.
Mortgage Calculator
Based on information from California Regional Multiple Listing Service, Inc. as of . This information is for your personal, non-commercial use and may not be used for any purpose other than to identify prospective properties you may be interested in purchasing. Display of MLS data is usually deemed reliable but is NOT guaranteed accurate by the MLS. Buyers are responsible for verifying the accuracy of all information and should investigate the data themselves or retain appropriate professionals. Information from sources other than the Listing Agent may have been included in the MLS data. Unless otherwise specified in writing, Broker/Agent has not and will not verify any information obtained from other sources. The Broker/Agent providing the information contained herein may or may not have been the Listing and/or Selling Agent.
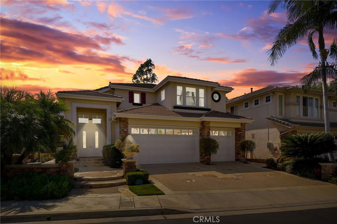
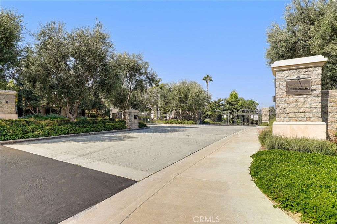
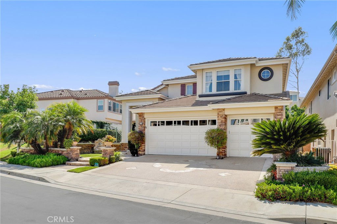
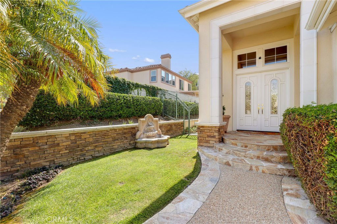
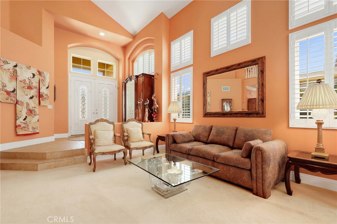
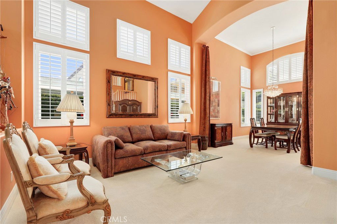
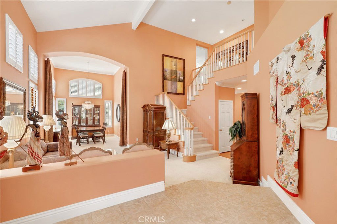
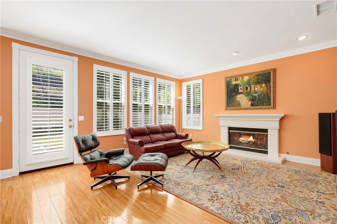
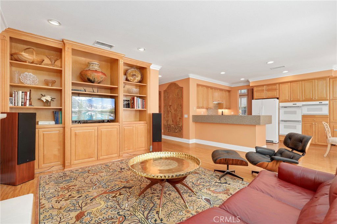
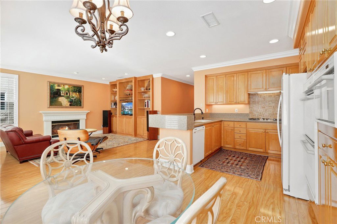
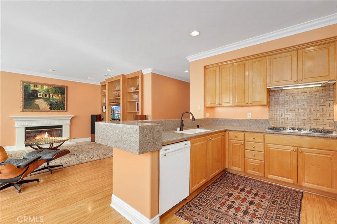
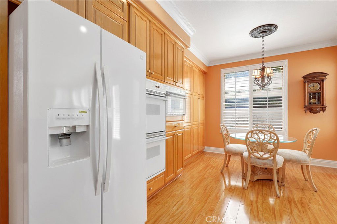
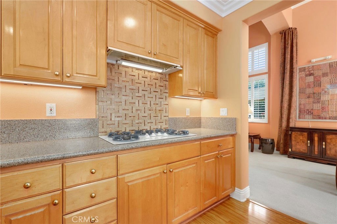
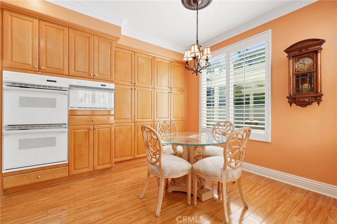
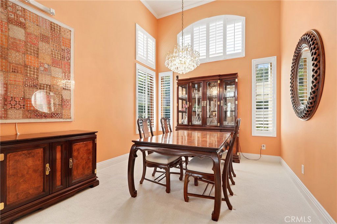
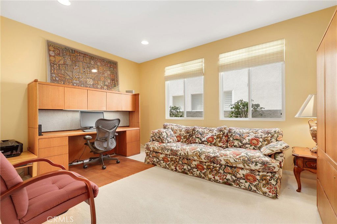
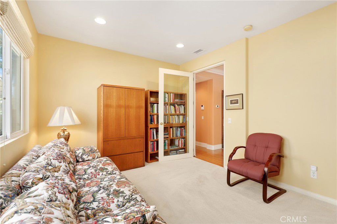
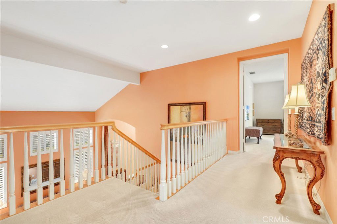



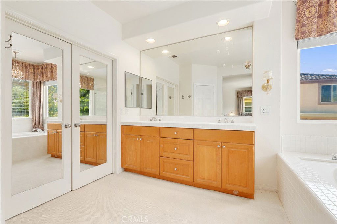
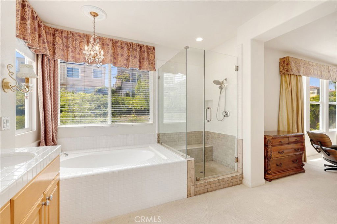

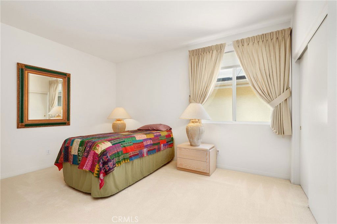
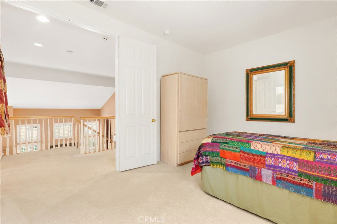
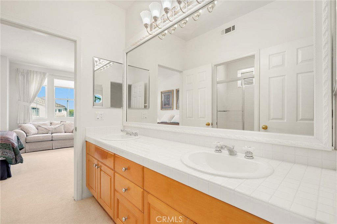
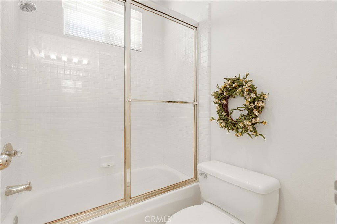
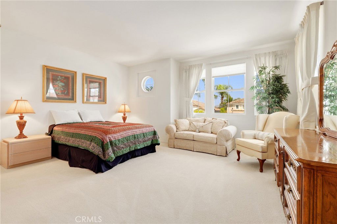
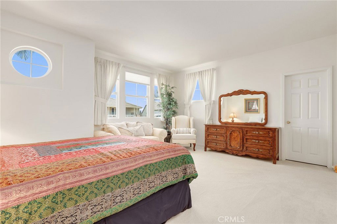
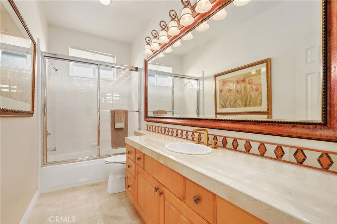
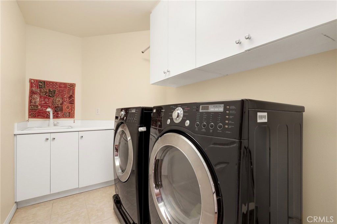
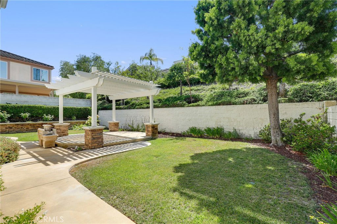
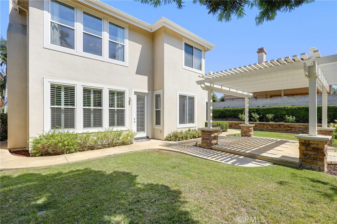
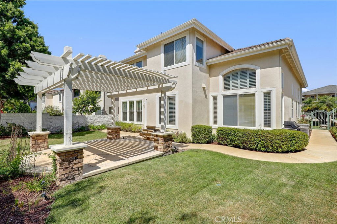
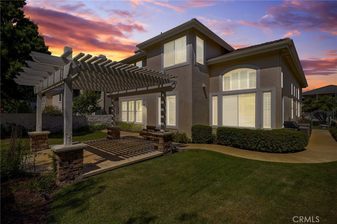
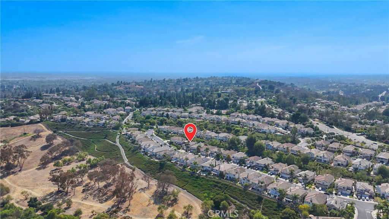
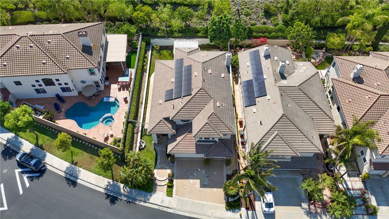
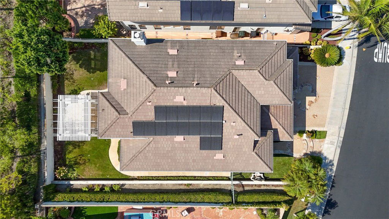
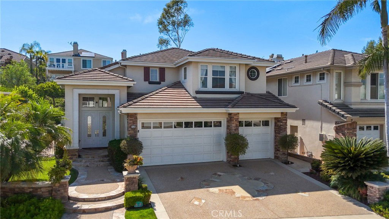
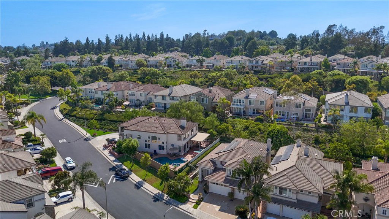
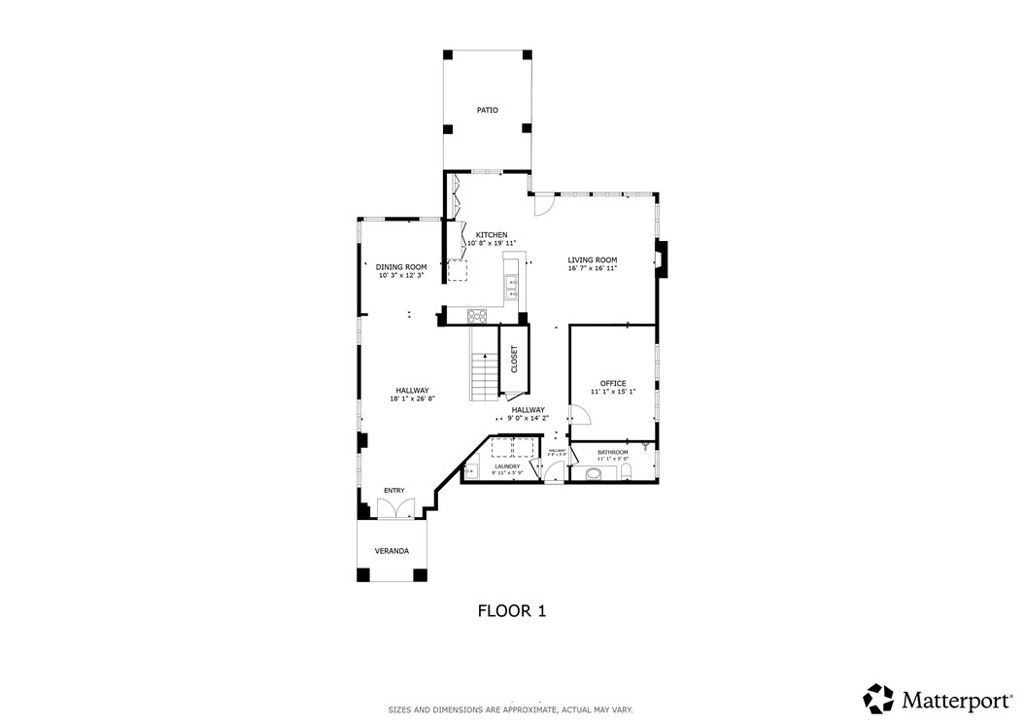
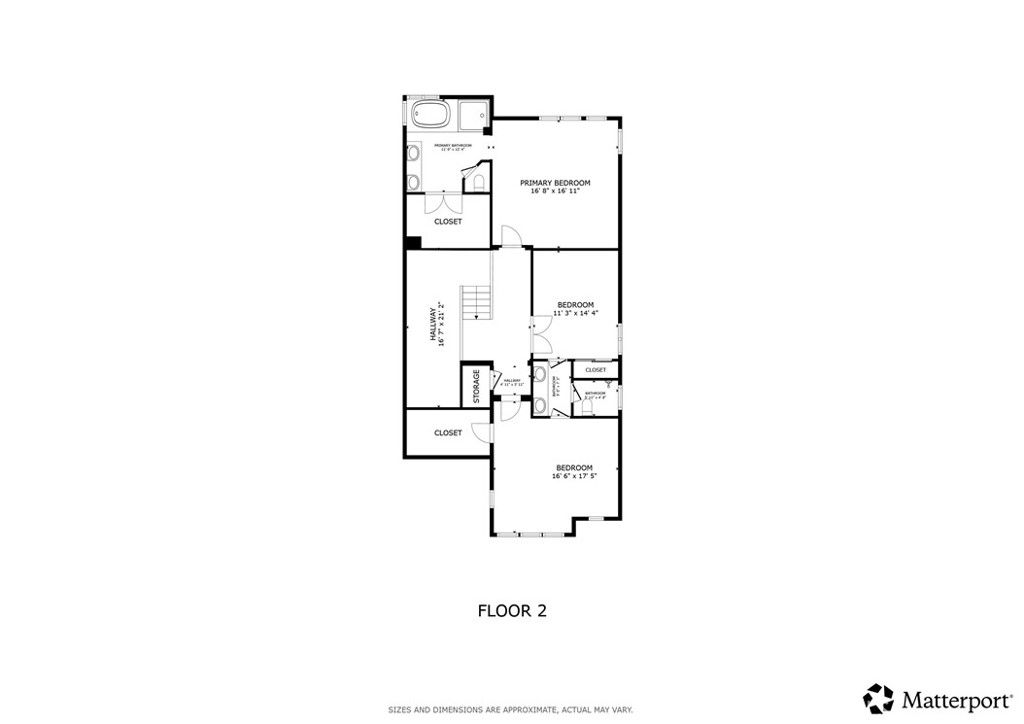
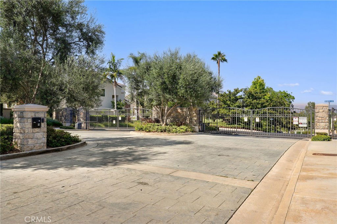
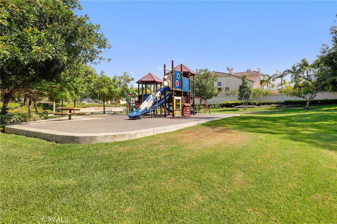
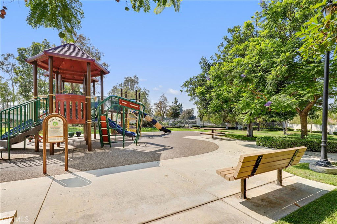
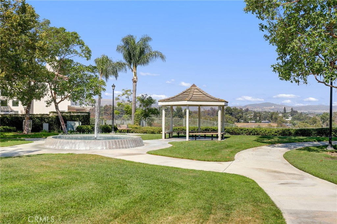

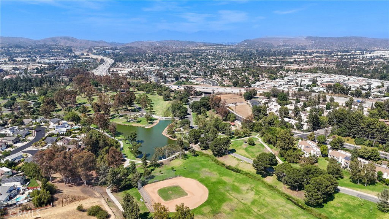
/t.realgeeks.media/resize/140x/https://u.realgeeks.media/landmarkoc/landmarklogo.png)