1101 S Birch Street, Santa Ana, CA 92707
- $889,000
- 3
- BD
- 2
- BA
- 1,491
- SqFt
- List Price
- $889,000
- Status
- ACTIVE UNDER CONTRACT
- MLS#
- PW25179624
- Year Built
- 1929
- Bedrooms
- 3
- Bathrooms
- 2
- Living Sq. Ft
- 1,491
- Lot Size
- 7,271
- Acres
- 0.17
- Lot Location
- 0-1 Unit/Acre
- Days on Market
- 18
- Property Type
- Single Family Residential
- Property Sub Type
- Single Family Residence
- Stories
- One Level
- Neighborhood
- Wilshire
Property Description
Welcome to this beautifully preserved historic home located at 1101 S Birch Street in the coveted Wilshire Square neighborhood of Santa Ana. This charming 3-bedroom, 2-bathroom property blends timeless architecture with modern updates, offering the perfect mix of comfort and character. As you approach the home, you'll be greeted by its classic Tudor Revival-style exterior, featuring a unique roof design and a well-maintained front yard with lush greenery. The inviting curb appeal sets the tone for what lies inside. Step into the bright and airy living room, where large windows allow natural light to flood the space. The cozy living area features a charming fireplace with beautiful vintage tilework, adding a touch of warmth and character. The alcove above the fireplace is perfect for showcasing decorative pieces, while the surrounding shelves provide space for personal touches and art. The kitchen is both functional and filled with charm, maintaining the home’s timeless feel while providing all the essentials. Each bedroom is spacious, with original architectural details that add to the character of the home, while offering comfort and convenience. Bonus room that is perfect for an office is right off the dining room. Sitting on a large lot of over 7,200 sqft. Located in the historic Wilshire Square neighborhood, this home truly embodies the rich history of Santa Ana, with its classic charm, thoughtful updates, and beautiful outdoor space. Don’t miss your chance to own a piece of Santa Ana history! Call to schedule your private tour, today!
Additional Information
- Appliances
- Gas Range
- Pool Description
- None
- Fireplace Description
- Dining Room
- Heat
- Electric
- Cooling Description
- None
- View
- Neighborhood
- Patio
- Open, Patio, Porch
- Roof
- Shingle, Wood
- Garage Spaces Total
- 2
- Sewer
- Public Sewer
- Water
- Public
- School District
- Santa Ana Unified
- Interior Features
- Separate/Formal Dining Room, All Bedrooms Down
- Attached Structure
- Detached
- Number Of Units Total
- 1
Listing courtesy of Listing Agent: Lily Barajas (barajas.lily.re@gmail.com) from Listing Office: Zutila, Inc..
Mortgage Calculator
Based on information from California Regional Multiple Listing Service, Inc. as of . This information is for your personal, non-commercial use and may not be used for any purpose other than to identify prospective properties you may be interested in purchasing. Display of MLS data is usually deemed reliable but is NOT guaranteed accurate by the MLS. Buyers are responsible for verifying the accuracy of all information and should investigate the data themselves or retain appropriate professionals. Information from sources other than the Listing Agent may have been included in the MLS data. Unless otherwise specified in writing, Broker/Agent has not and will not verify any information obtained from other sources. The Broker/Agent providing the information contained herein may or may not have been the Listing and/or Selling Agent.
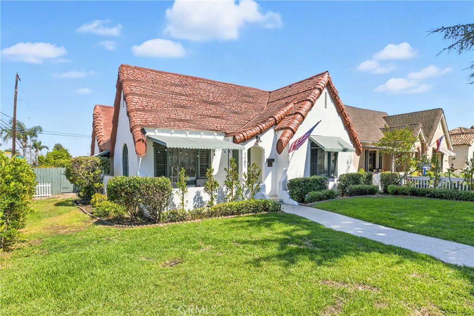
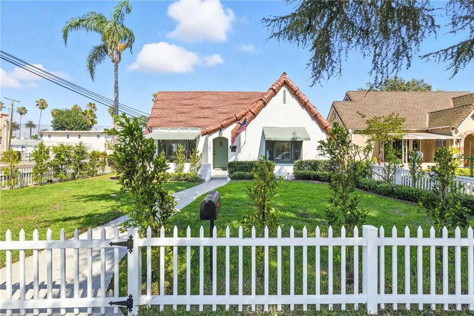
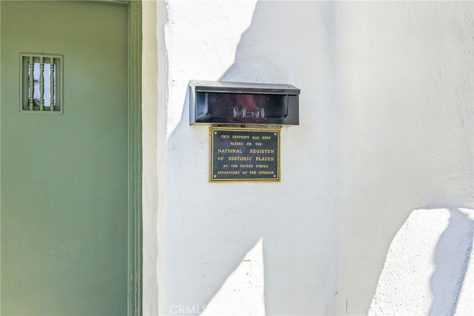
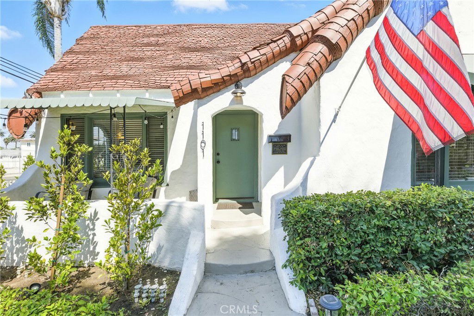
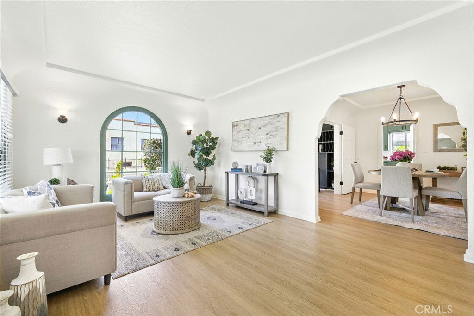
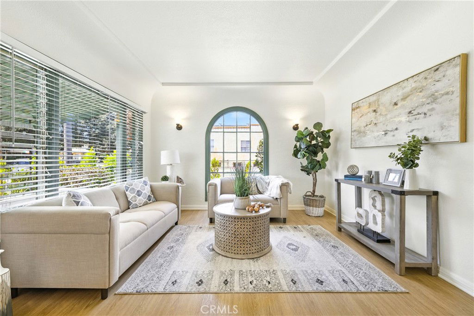
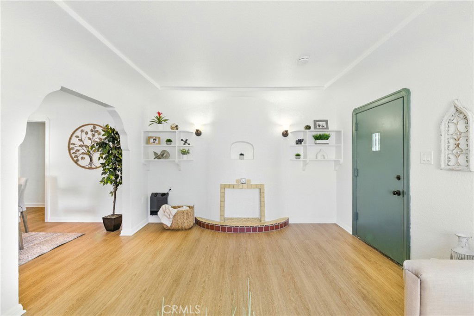
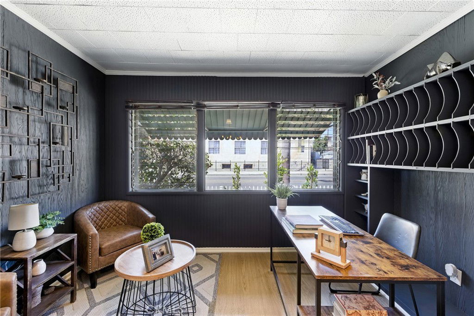
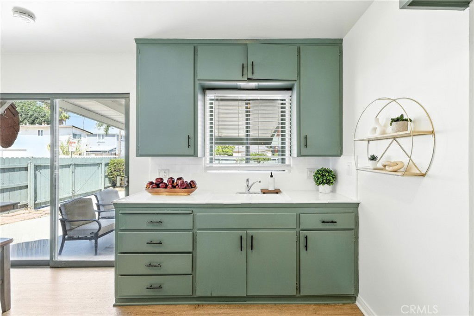
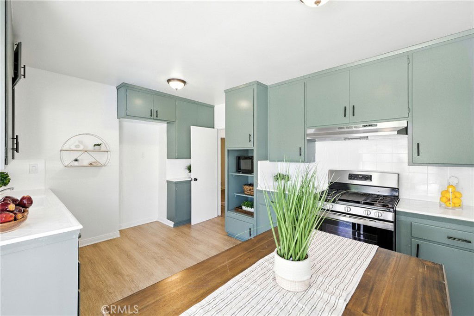
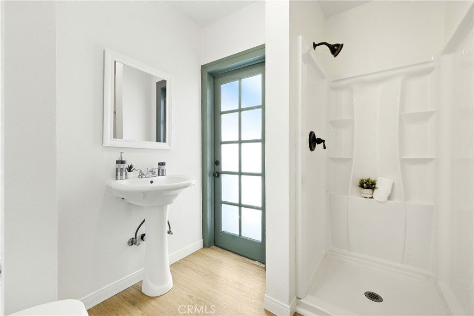
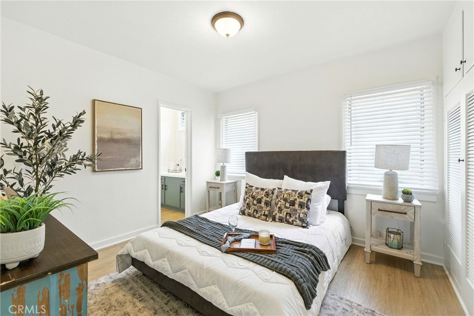
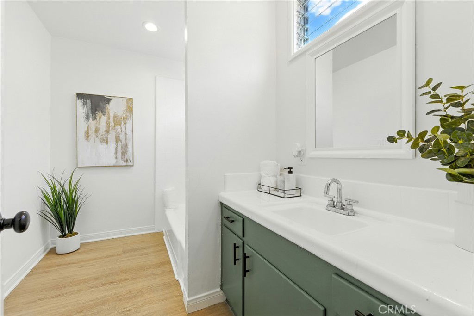
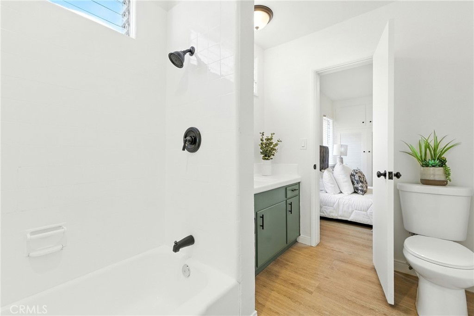
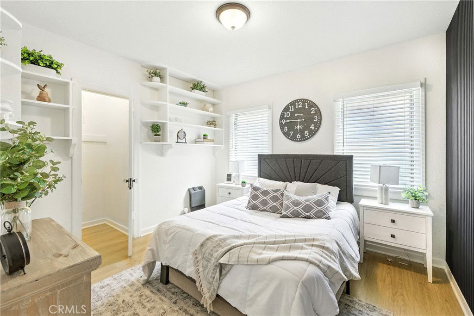
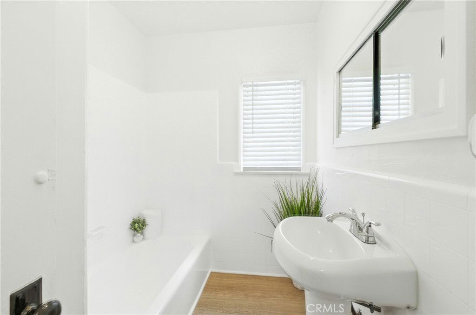
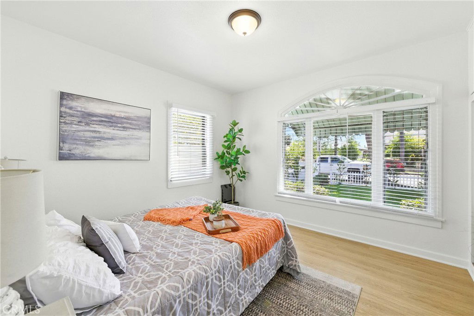
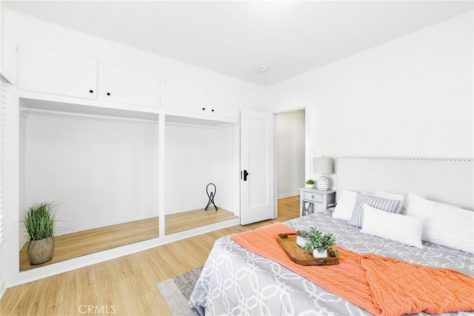
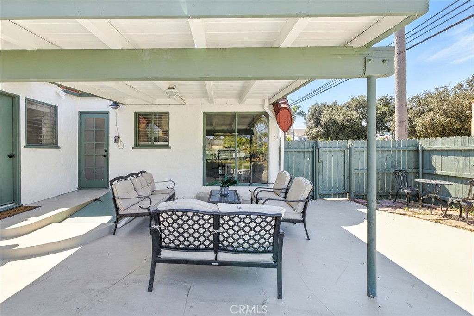
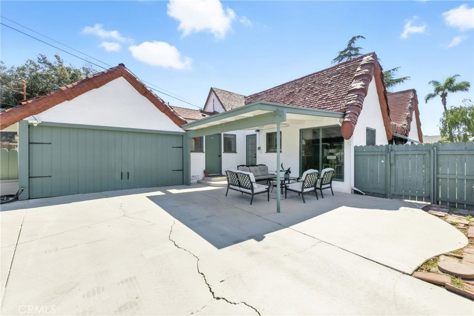
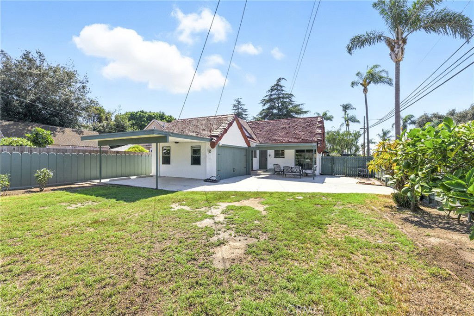
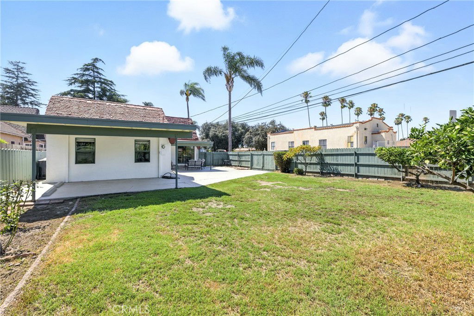
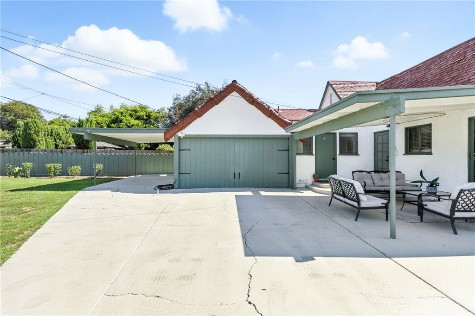
/t.realgeeks.media/resize/140x/https://u.realgeeks.media/landmarkoc/landmarklogo.png)