14742 Romanza Place, Tustin, CA 92780
- $1,100,000
- 3
- BD
- 2
- BA
- 1,278
- SqFt
- List Price
- $1,100,000
- Status
- ACTIVE UNDER CONTRACT
- MLS#
- OC25179663
- Year Built
- 1955
- Bedrooms
- 3
- Bathrooms
- 2
- Living Sq. Ft
- 1,278
- Lot Size
- 7,208
- Acres
- 0.17
- Lot Location
- Front Yard, Sprinklers In Front, Walkstreet
- Days on Market
- 19
- Property Type
- Single Family Residential
- Property Sub Type
- Single Family Residence
- Stories
- One Level
Property Description
This is definitely NOT your typical OC interior tract, cul de sac, cookie cutter North Tustin Pool home. Romanza Place has BIG personality starting with a brand NEW contemporary front door. The stamp-stained concrete driveway has been expanded and enlarged. The drought tolerant front yard has artificial turf installed and automatic sprinklers to keep the tangerine, lime tree, and shrubs happy. The ceilings throughout this Home are a smooth texture, no acoustic ceilings, and most lights in the Home are on dimmers. The original wood floors remain under the carpet. Central Air was added and a NEW Furnace. The windows have been replaced in recent years with Milgard dual pane vinyl windows and sliding glass doors to let in the light. There are Ceiling fans in several locations, and an inside Laundry with a pantry. The Living room showcases French doors overlooking the pool that boasts a Pebble-tec finish and a wood burning Fireplace to give a warm, cozy feeling to the Living Room. The Dining room can easily seat a party of 6. The Kitchen feels larger than most built in the day, with lots of cabinets, gas cooktop, double oven, recessed lights, and NEW tile floor. Unique to this Home is the front Bedroom that has its own keyed entrance where you’ll find a richly colored room with a deceptively large mirrored slider closet with additional storage above, and an adjoining ¾ Bath with a NEW Vanity, New toilet, and a NEW ceramic tile floor. The Pool/Spa area is perfect for your Labor Day gathering with a built-in BBQ and a low maintenance aluminum Patio Cover. Or maybe you like hanging out in the Garage, which has been completely renovated with the installation of drywall on all walls, NEW paint, and a NEW drywall ceiling with canned Lighting. There’s even a NEW garage door and a NEW garage door opener. And did I mention this home falls into the coveted Tustin Unified which features the highly sought after Foothill High?
Additional Information
- Appliances
- Dishwasher, Gas Cooktop, Disposal, Refrigerator, Water To Refrigerator, Water Heater
- Pool
- Yes
- Pool Description
- In Ground, Private
- Fireplace Description
- Gas Starter, Living Room, Wood Burning
- Heat
- Forced Air
- Cooling
- Yes
- Cooling Description
- Central Air
- View
- Pool
- Patio
- Concrete, Patio
- Garage Spaces Total
- 2
- Sewer
- Public Sewer, Sewer Tap Paid
- Water
- Public
- School District
- Tustin Unified
- Elementary School
- Guin Foss
- Middle School
- Columbus Tustin
- High School
- Foothill
- Interior Features
- Chair Rail, Ceiling Fan(s), Separate/Formal Dining Room, Granite Counters, Pantry, Paneling/Wainscoting, Stone Counters, Recessed Lighting, Tile Counters, All Bedrooms Down, Bedroom on Main Level, Main Level Primary
- Attached Structure
- Detached
- Number Of Units Total
- 1
Listing courtesy of Listing Agent: Elizabeth DeBiasi (eliz.debiasi@gmail.com) from Listing Office: Rise Realty.
Mortgage Calculator
Based on information from California Regional Multiple Listing Service, Inc. as of . This information is for your personal, non-commercial use and may not be used for any purpose other than to identify prospective properties you may be interested in purchasing. Display of MLS data is usually deemed reliable but is NOT guaranteed accurate by the MLS. Buyers are responsible for verifying the accuracy of all information and should investigate the data themselves or retain appropriate professionals. Information from sources other than the Listing Agent may have been included in the MLS data. Unless otherwise specified in writing, Broker/Agent has not and will not verify any information obtained from other sources. The Broker/Agent providing the information contained herein may or may not have been the Listing and/or Selling Agent.
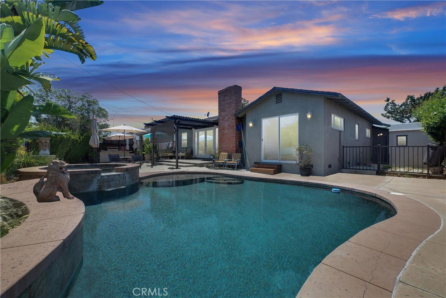
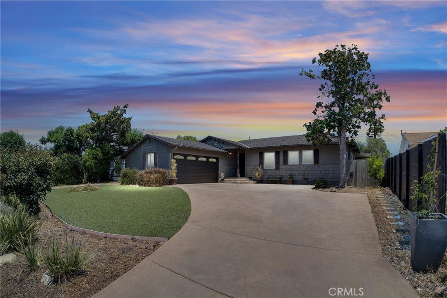
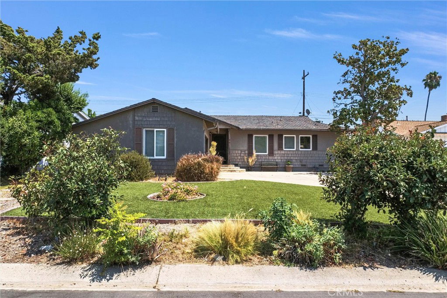
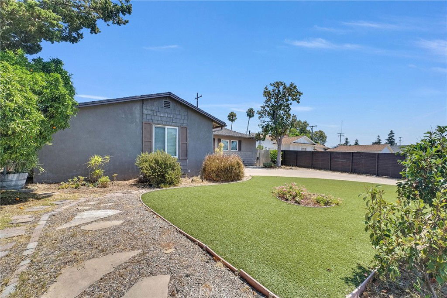
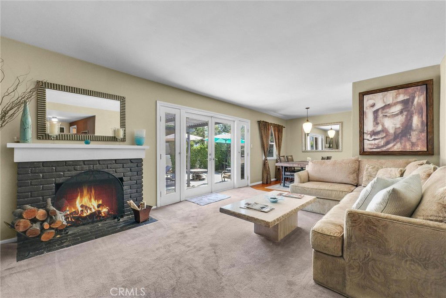
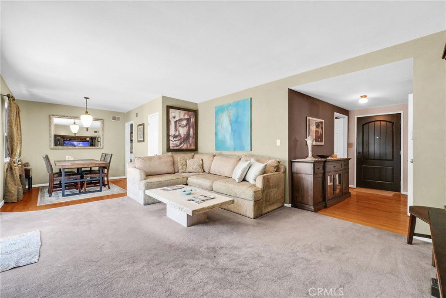
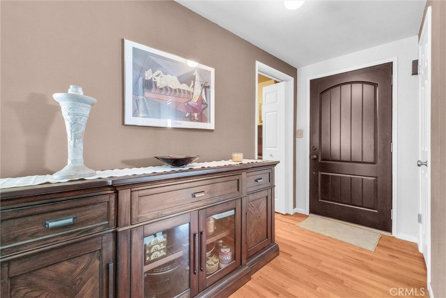
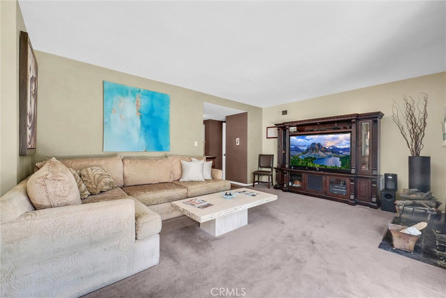
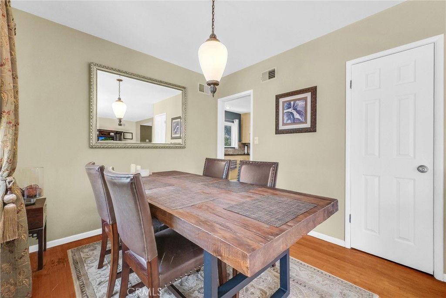
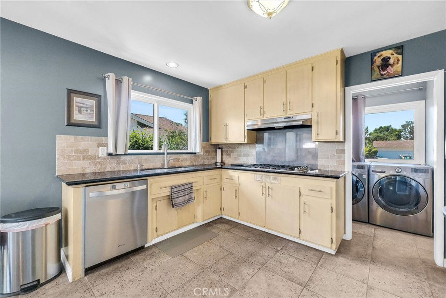
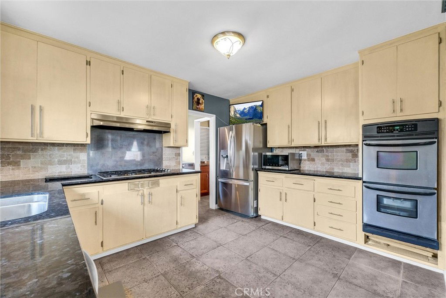
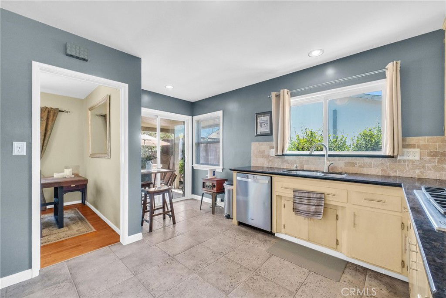
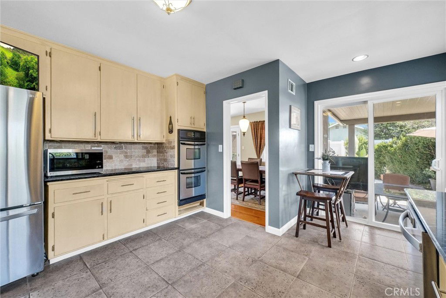
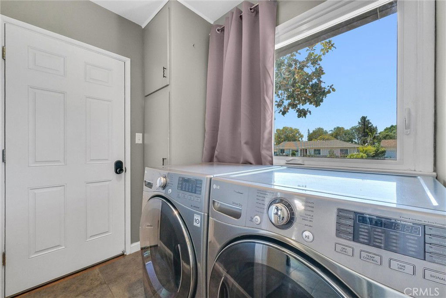
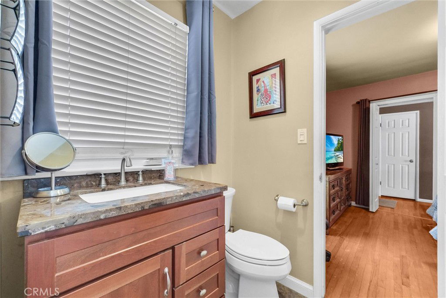
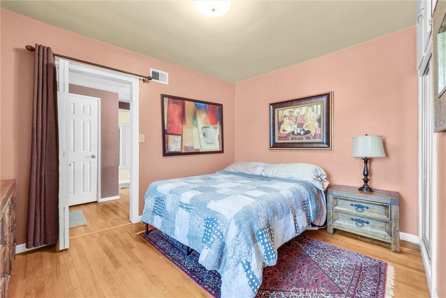
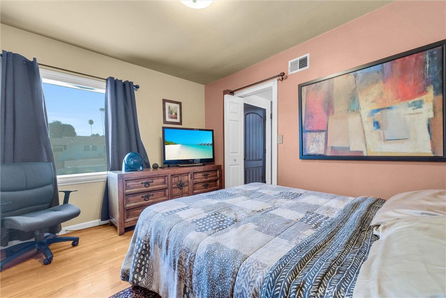
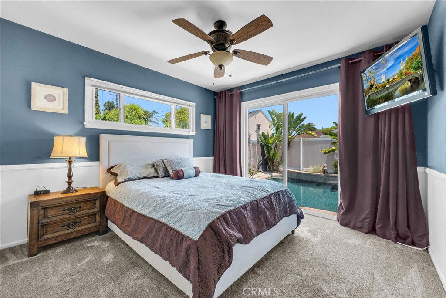
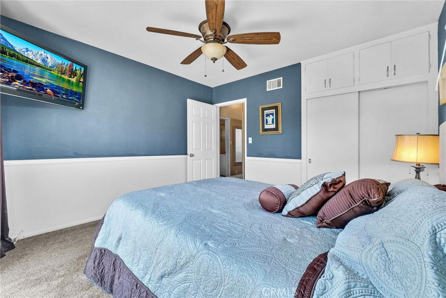
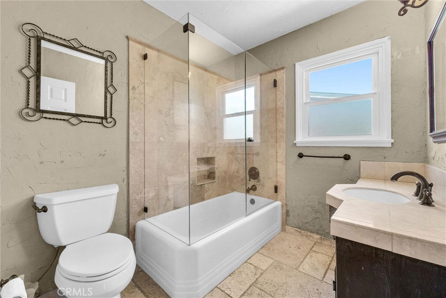
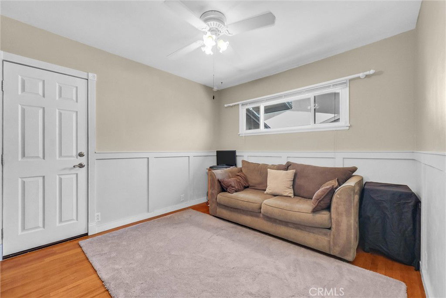
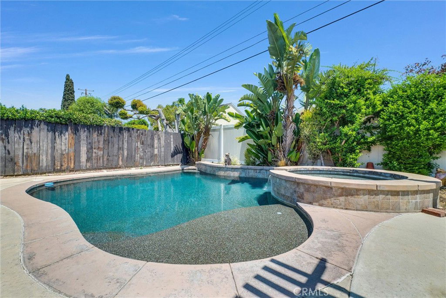
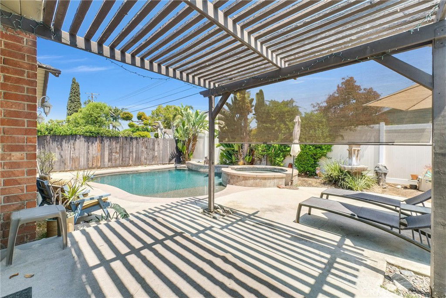
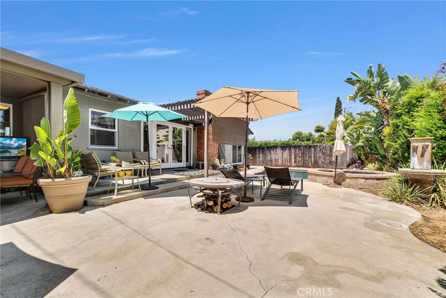
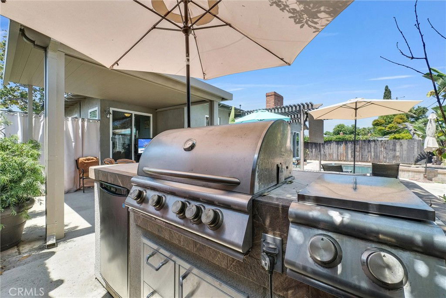
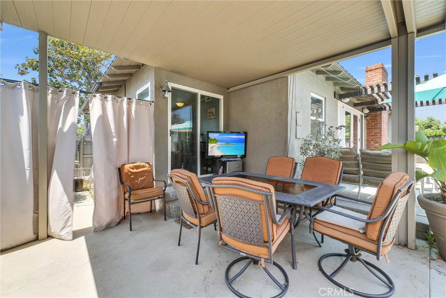
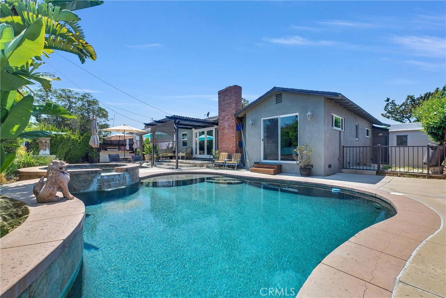
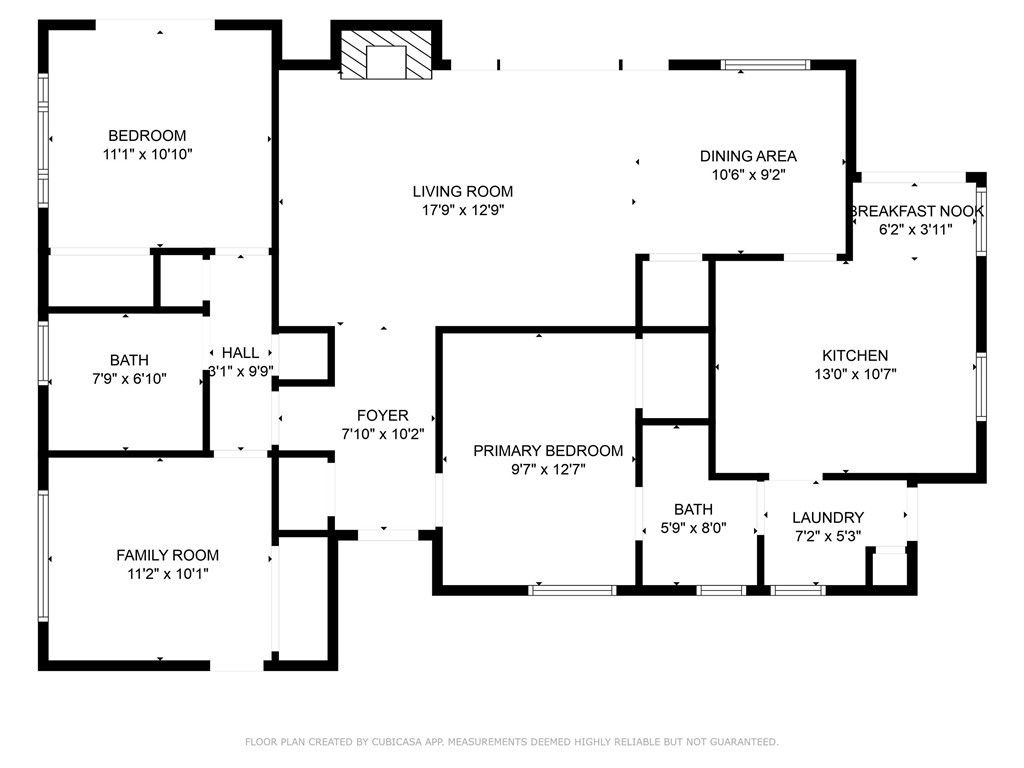
/t.realgeeks.media/resize/140x/https://u.realgeeks.media/landmarkoc/landmarklogo.png)