19691 Canberra Lane, Huntington Beach, CA 92646
- $1,399,999
- 5
- BD
- 2
- BA
- 1,987
- SqFt
- List Price
- $1,399,999
- Status
- ACTIVE UNDER CONTRACT
- MLS#
- PV25180162
- Year Built
- 1964
- Bedrooms
- 5
- Bathrooms
- 2
- Living Sq. Ft
- 1,987
- Lot Size
- 6,360
- Acres
- 0.15
- Lot Location
- 0-1 Unit/Acre
- Days on Market
- 18
- Property Type
- Single Family Residential
- Property Sub Type
- Single Family Residence
- Stories
- Two Levels
- Neighborhood
- Huntington Continental (Hcon)
Property Description
Perfect opportunity to make this your dream home with some TLC and ambition this property is waiting for you! Handyman special ,fix & flip, or a do it by owner and reap the rewards whether it is your own new home or resell at a profit, make this your next investment
Additional Information
- Pool Description
- None
- Fireplace Description
- Gas, Gas Starter, Living Room
- Heat
- Forced Air
- Cooling Description
- None
- View
- City Lights
- Garage Spaces Total
- 2
- Sewer
- Public Sewer
- Water
- Public
- School District
- Huntington Beach Union High
- Attached Structure
- Detached
- Number Of Units Total
- 1
Listing courtesy of Listing Agent: Denise O'Neil (denise@deniseoneil.com) from Listing Office: O'Neil & Associate Realtors.
Mortgage Calculator
Based on information from California Regional Multiple Listing Service, Inc. as of . This information is for your personal, non-commercial use and may not be used for any purpose other than to identify prospective properties you may be interested in purchasing. Display of MLS data is usually deemed reliable but is NOT guaranteed accurate by the MLS. Buyers are responsible for verifying the accuracy of all information and should investigate the data themselves or retain appropriate professionals. Information from sources other than the Listing Agent may have been included in the MLS data. Unless otherwise specified in writing, Broker/Agent has not and will not verify any information obtained from other sources. The Broker/Agent providing the information contained herein may or may not have been the Listing and/or Selling Agent.
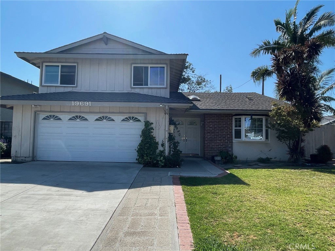
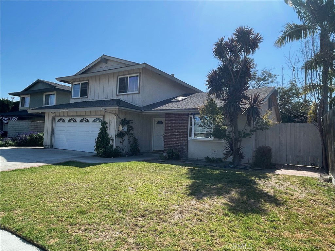
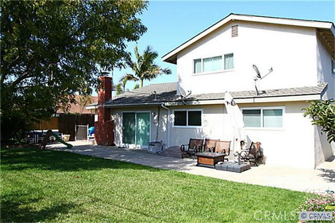
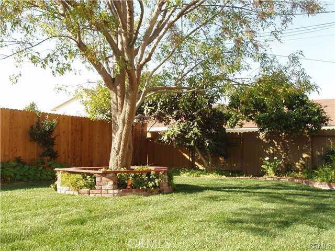
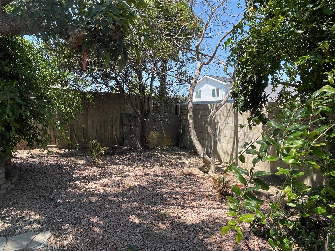
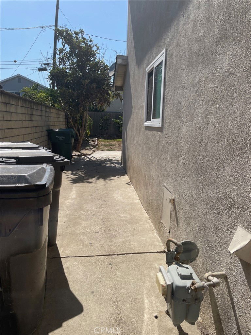
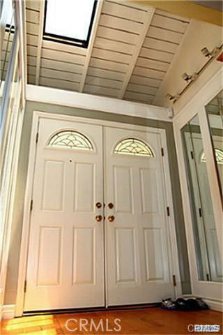
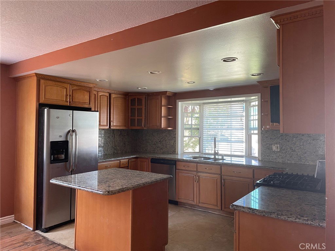
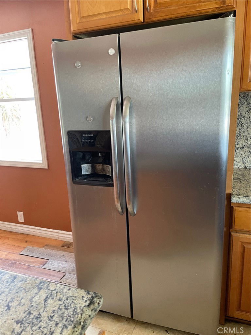
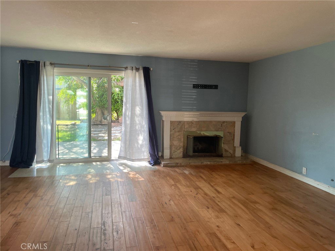
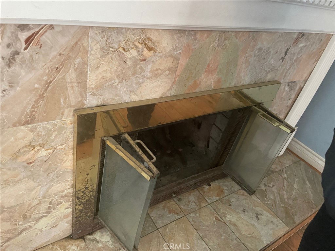
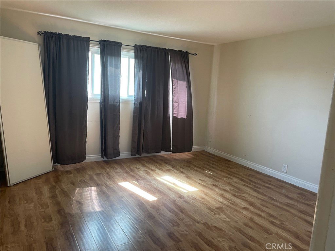
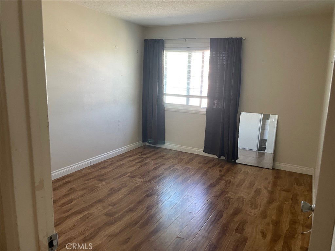
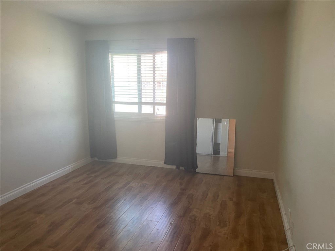
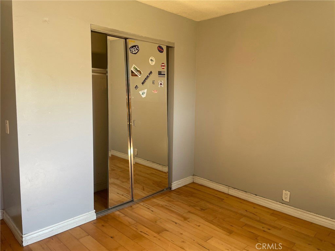
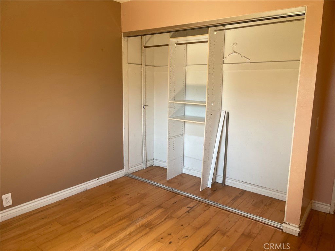
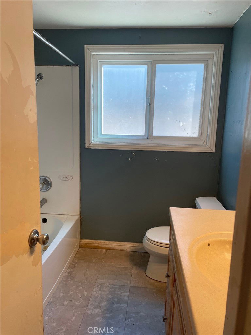
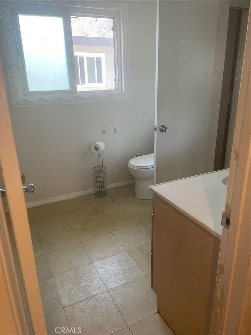
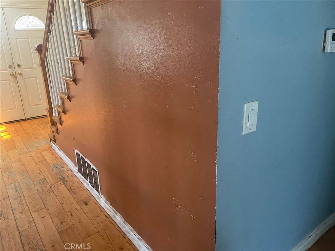
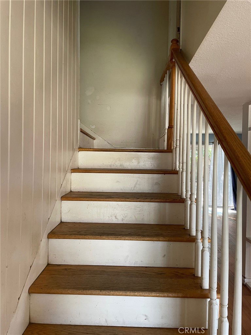
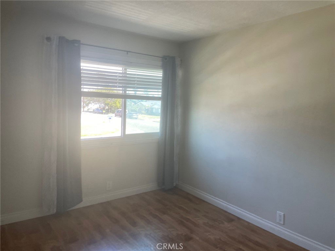
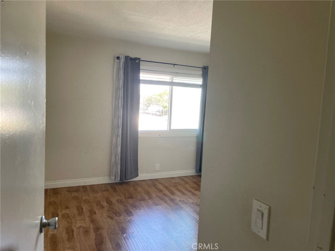
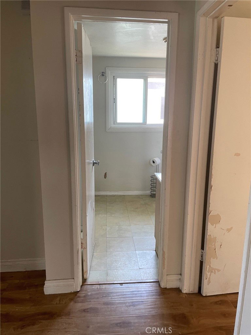
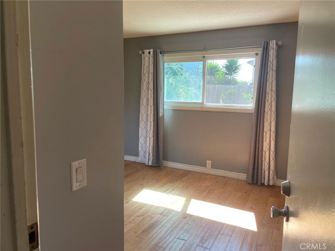
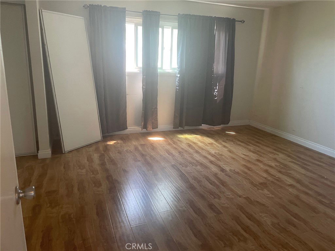
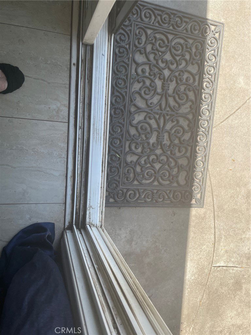
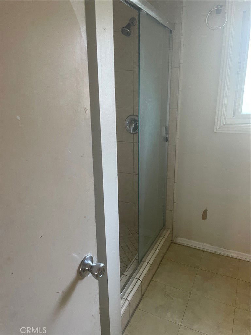
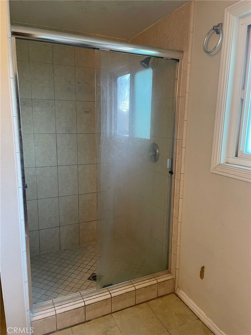
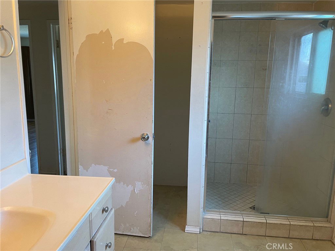
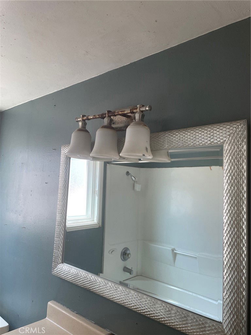
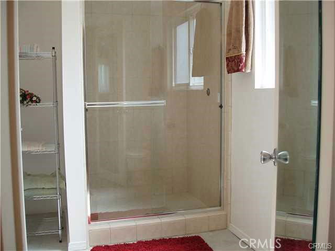
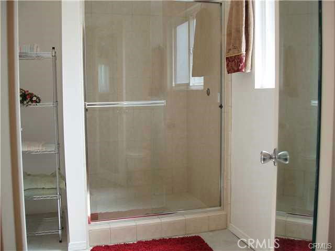
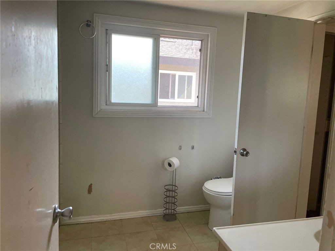
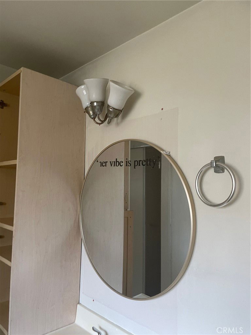
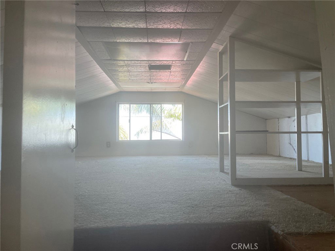
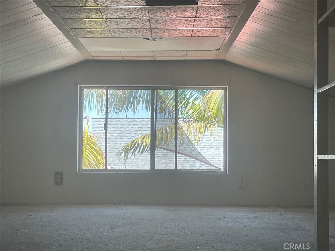
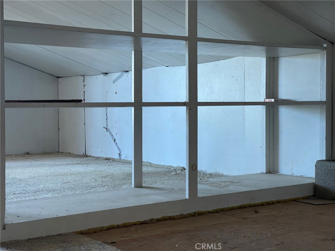
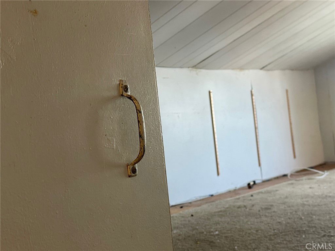
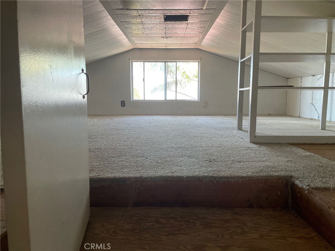
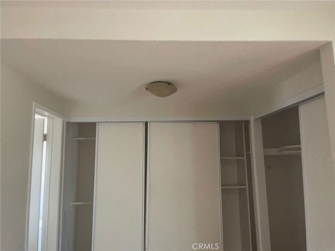
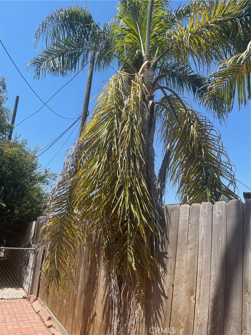
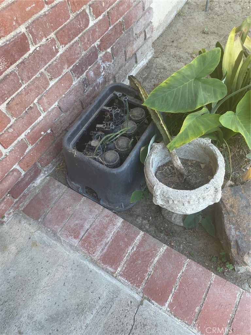
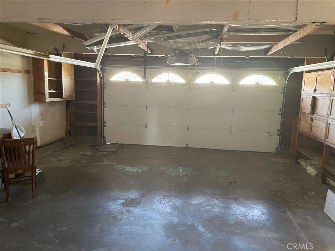
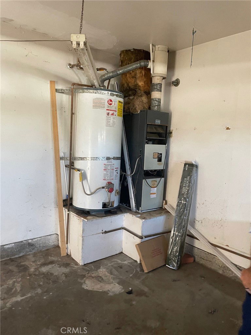
/t.realgeeks.media/resize/140x/https://u.realgeeks.media/landmarkoc/landmarklogo.png)