9909 Merced River Avenue, Fountain Valley, CA 92708
- $1,799,000
- 4
- BD
- 3
- BA
- 2,573
- SqFt
- List Price
- $1,799,000
- Status
- PENDING
- MLS#
- DW25180519
- Year Built
- 1977
- Bedrooms
- 4
- Bathrooms
- 3
- Living Sq. Ft
- 2,573
- Lot Size
- 7,000
- Acres
- 0.16
- Lot Location
- Cul-De-Sac, Sprinkler System
- Days on Market
- 6
- Property Type
- Single Family Residential
- Style
- Craftsman
- Property Sub Type
- Single Family Residence
- Stories
- Two Levels
- Neighborhood
- Unknown
Property Description
Welcome to this beautiful and spacious 4-bedroom, 2.75-bathroom home tucked away in a quiet, family-friendly cul-de-sac in one of Fountain Valley’s most desirable neighborhoods. Offering over 2,500sq ft of living space on a generous 7,000sq ft lot, this home blends comfort, versatility, and outdoor serenity. Step inside to find a large downstairs primary suite with two wall-to-wall closets, and a large full bathroom; perfect for multigenerational living or added privacy. The inviting living and family rooms each feature their own fireplace, ideal for cozy evenings. The kitchen has lots of wood cabinetry and it opens to the family room. It also has a plethora of windows which provide the most amazing view of the backyard & so much natural light. Upstairs includes two spacious bedrooms, a full bathroom, and a flexible bonus attic area—perfect for a small home office, hobby space, or playroom. The backyard is beautifully landscaped and brimming with mature fruit trees, including blood orange, lemon, persimmon, fig, and guava—a true garden-to-table delight. Enjoy evenings under the stars in the backyard or entertain friends and family in the expansive patio area. This gem include RV parking, an attached two-car garage, and a prime location close to Mile Square Park. Additionally, this house is home to top-rated schools; Plavan Elementary School, Masuda Middle School, and Fountain Valley High School. This house brings in a rare opportunity to enjoy space, comfort, and natural beauty—all in the heart of Fountain Valley.
Additional Information
- Appliances
- Dishwasher, Gas Range, Microwave
- Pool Description
- None
- Fireplace Description
- Dining Room, Family Room
- Heat
- Central
- Cooling
- Yes
- Cooling Description
- Central Air
- View
- None
- Patio
- Patio, Wrap Around
- Roof
- Shingle
- Garage Spaces Total
- 2
- Sewer
- Public Sewer
- Water
- Public
- School District
- Huntington Beach Union High
- Elementary School
- Plavan
- Middle School
- Masuda
- High School
- Fountain Valley
- Interior Features
- Ceiling Fan(s), Separate/Formal Dining Room, Multiple Staircases, Open Floorplan, Main Level Primary
- Attached Structure
- Detached
- Number Of Units Total
- 1
Listing courtesy of Listing Agent: Airazulema Alfaro (aira.alfaro@gmail.com) from Listing Office: Keller Williams SELA.
Mortgage Calculator
Based on information from California Regional Multiple Listing Service, Inc. as of . This information is for your personal, non-commercial use and may not be used for any purpose other than to identify prospective properties you may be interested in purchasing. Display of MLS data is usually deemed reliable but is NOT guaranteed accurate by the MLS. Buyers are responsible for verifying the accuracy of all information and should investigate the data themselves or retain appropriate professionals. Information from sources other than the Listing Agent may have been included in the MLS data. Unless otherwise specified in writing, Broker/Agent has not and will not verify any information obtained from other sources. The Broker/Agent providing the information contained herein may or may not have been the Listing and/or Selling Agent.
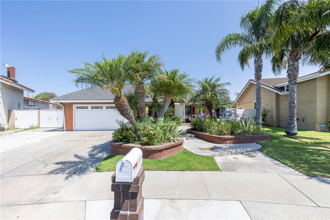
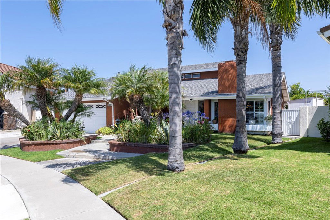
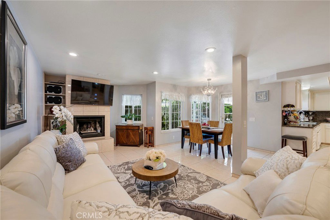
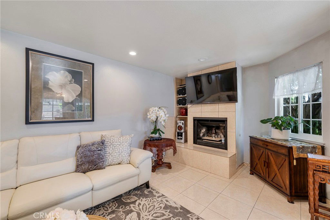
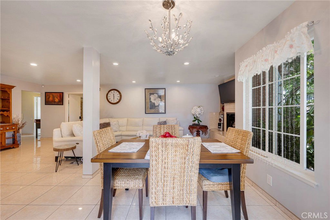
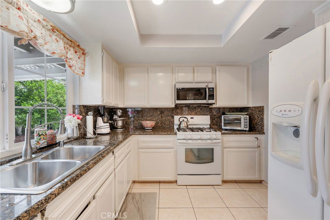
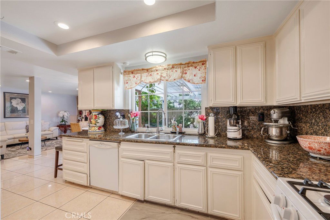
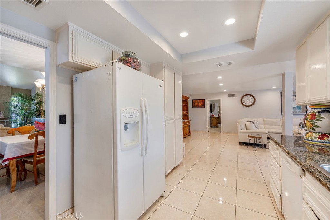
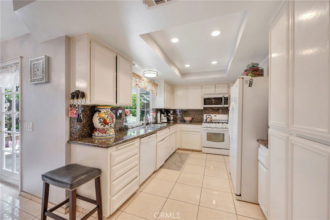
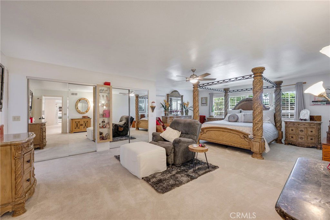
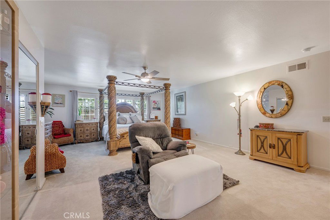
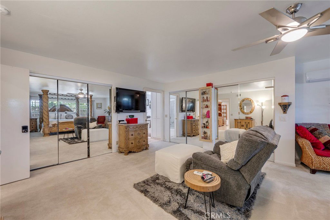
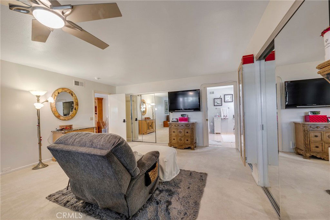
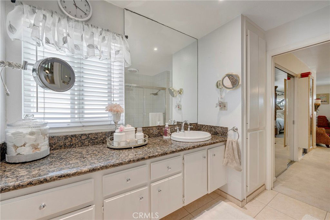
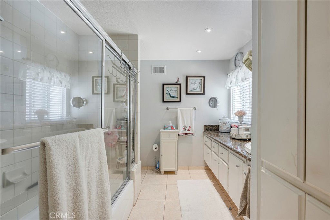
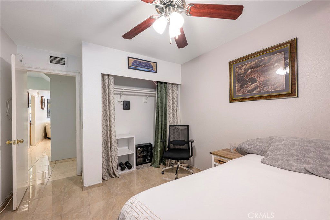
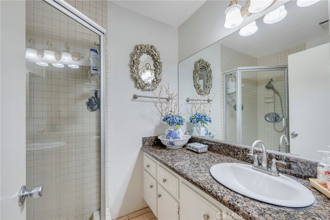
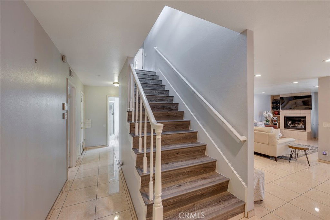
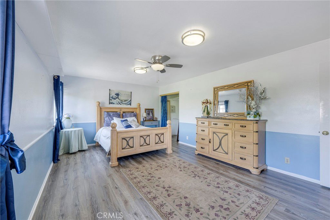
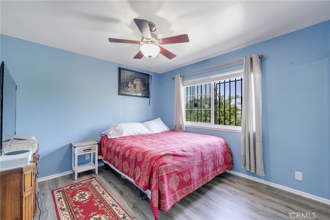
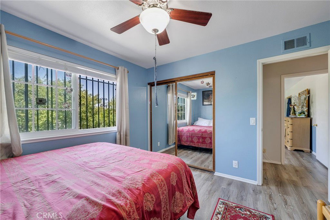
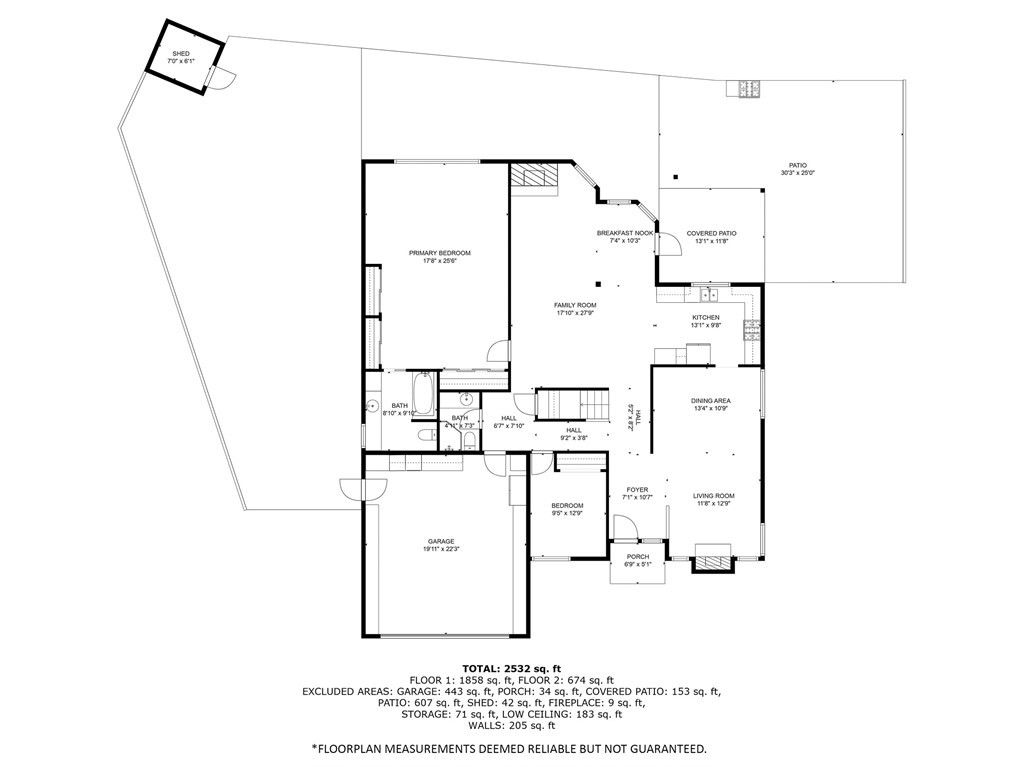
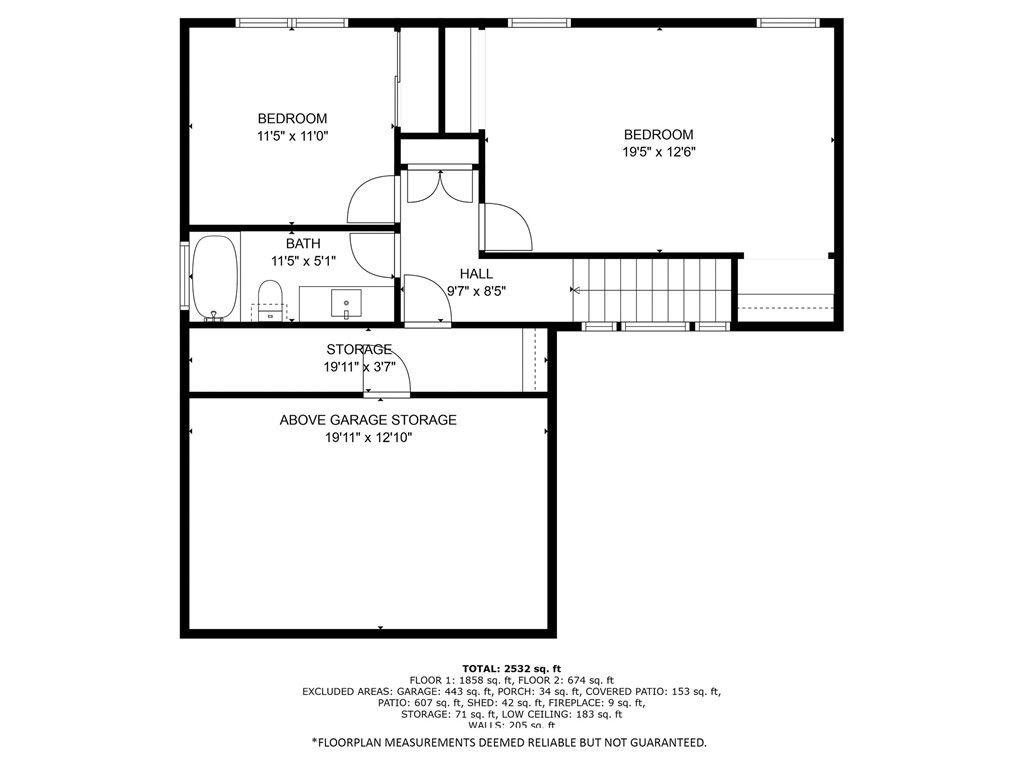
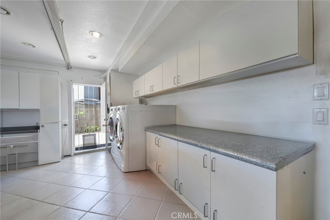
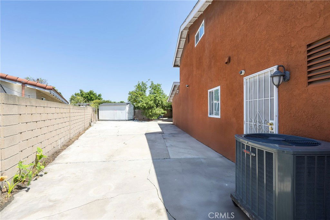
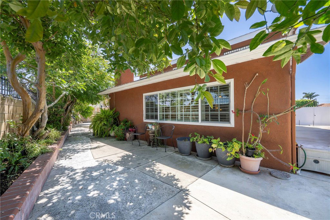
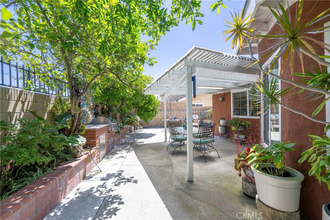
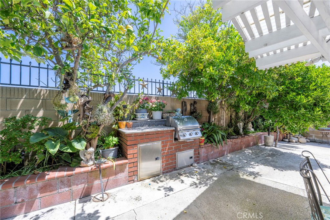
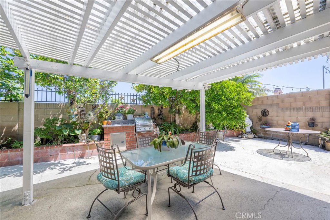
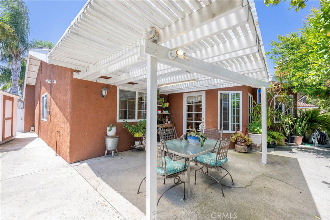
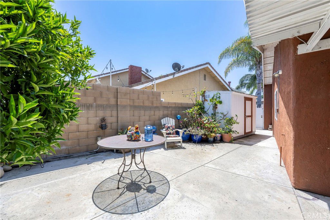
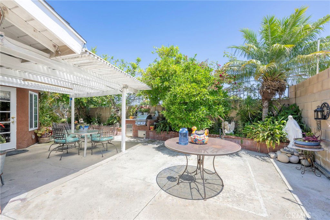
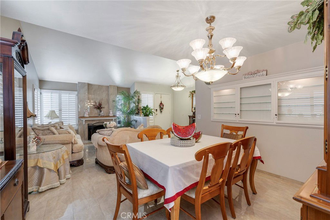
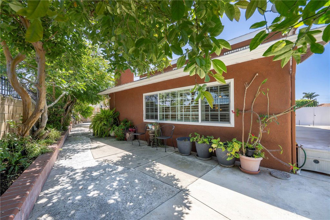
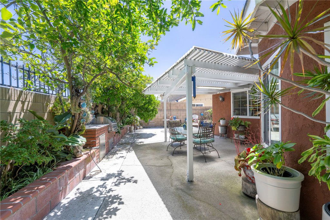
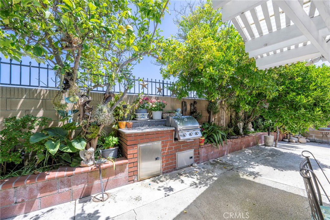
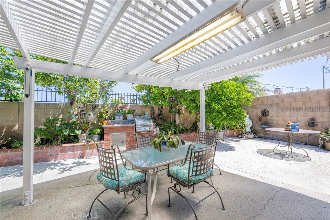
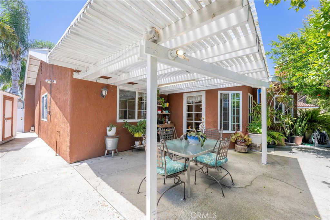
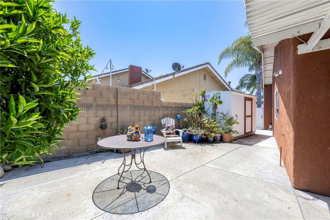
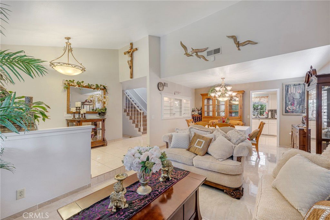
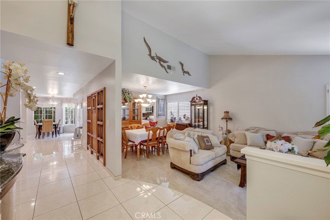
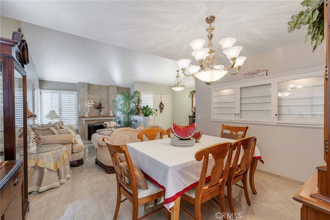
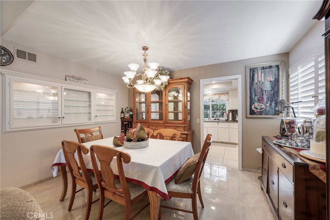
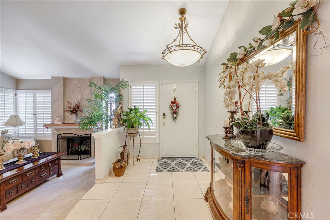
/t.realgeeks.media/resize/140x/https://u.realgeeks.media/landmarkoc/landmarklogo.png)