21417 Zaca Court, Yorba Linda, CA 92887
- $2,869,989
- 5
- BD
- 7
- BA
- 5,458
- SqFt
- List Price
- $2,869,989
- Status
- PENDING
- MLS#
- OC25180632
- Year Built
- 2025
- Bedrooms
- 5
- Bathrooms
- 7
- Living Sq. Ft
- 5,458
- Lot Size
- 10,632
- Acres
- 0.24
- Lot Location
- Back Yard, Front Yard, Sprinkler System
- Days on Market
- 7
- Property Type
- Single Family Residential
- Property Sub Type
- Single Family Residence
- Stories
- Two Levels
- Neighborhood
- Cielo Vista
Property Description
Elegantly appointed new home built by Lennar, located in the prestigious gated community of Cielo Vista in Yorba Linda. This executive floor plan offers a luxurious living experience with five spacious bedrooms, each featuring its own en-suite bathroom, a bonus room, flex space and exercise room. Next Gen Suite on the first floor offers an en-suite bath, living room & kitchenette as well as a private entrance for guests or family members who prefer to avoid stairs. The modern kitchen is a chef's dream, boasting modern shaker style white cabinetry, pristine white quartz countertops, and an abundance of cabinet and countertop space. You'll love cooking on the Wolf 60" gas range with infrared char broiler, griddle, and double oven, all complemented by a Wolf professional hood. The Sub-Zero 48" built-in refrigerator and Cove dishwasher complete this gourmet kitchen. Huge walk-in pantry, providing ample storage and prep space. The California Room, with its cozy fireplace, offers the finest in indoor/outdoor living, making it an ideal spot for entertaining or simply relaxing. The Owner's suite is truly impressive, featuring a covered deck, exercise room and a massive walk-in closet with a second entrance directly into the laundry room for added convenience. This executive home offers soaring ceilings and is a must-see for the discerning home shopper. Don't miss out on this exceptional opportunity to live in one of Yorba Linda's most sought-after communities.
Additional Information
- HOA
- 620
- Frequency
- Monthly
- Association Amenities
- Controlled Access, Pets Allowed
- Appliances
- 6 Burner Stove, Convection Oven, Dishwasher, Gas Cooktop, Disposal, Microwave, Refrigerator, Range Hood, Self Cleaning Oven, Tankless Water Heater
- Pool Description
- None
- Heat
- Central
- Cooling
- Yes
- Cooling Description
- Central Air
- View
- None
- Patio
- Deck
- Garage Spaces Total
- 3
- Sewer
- Public Sewer
- Water
- Public
- School District
- Placentia-Yorba Linda Unified
- Elementary School
- Travis Ranch
- Middle School
- Travis Ranch
- High School
- Yorba Linda
- Interior Features
- Breakfast Bar, Balcony, Separate/Formal Dining Room, High Ceilings, Open Floorplan, Pantry, Recessed Lighting, Wired for Data, Bedroom on Main Level, Entrance Foyer, Loft, Walk-In Closet(s)
- Attached Structure
- Detached
- Number Of Units Total
- 1
Listing courtesy of Listing Agent: Cesi Pagano (cesi@cesipagano.com) from Listing Office: Keller Williams Realty.
Mortgage Calculator
Based on information from California Regional Multiple Listing Service, Inc. as of . This information is for your personal, non-commercial use and may not be used for any purpose other than to identify prospective properties you may be interested in purchasing. Display of MLS data is usually deemed reliable but is NOT guaranteed accurate by the MLS. Buyers are responsible for verifying the accuracy of all information and should investigate the data themselves or retain appropriate professionals. Information from sources other than the Listing Agent may have been included in the MLS data. Unless otherwise specified in writing, Broker/Agent has not and will not verify any information obtained from other sources. The Broker/Agent providing the information contained herein may or may not have been the Listing and/or Selling Agent.
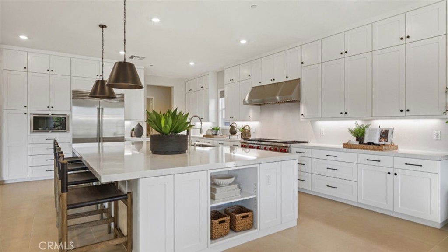
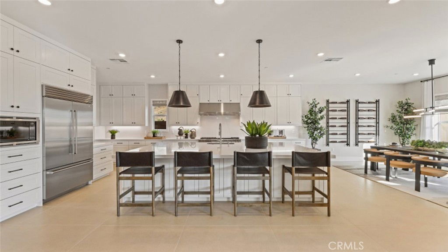
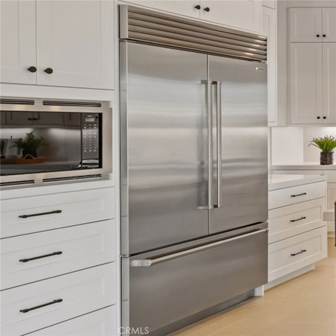
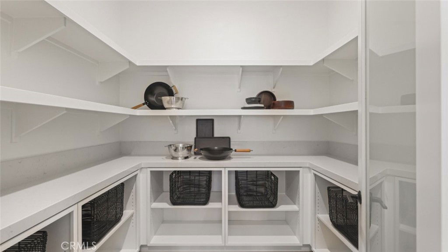
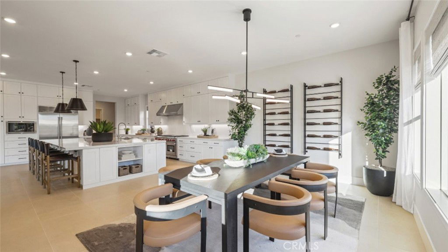
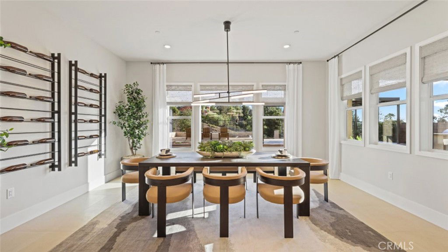
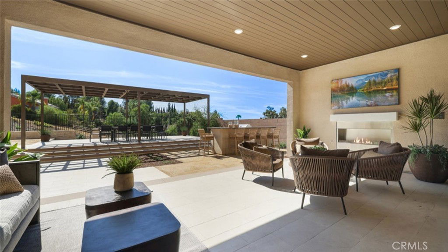
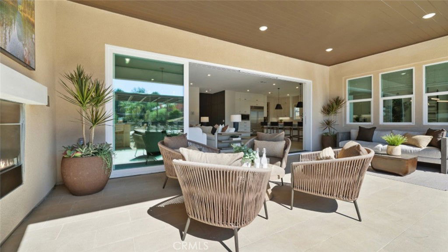
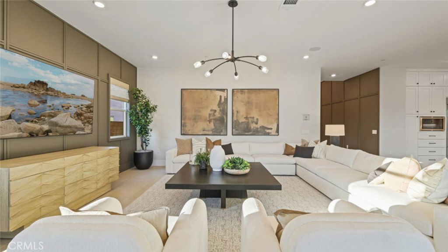
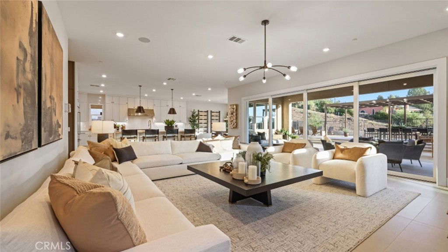
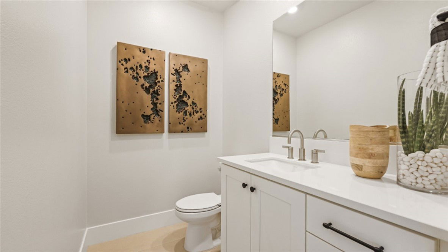
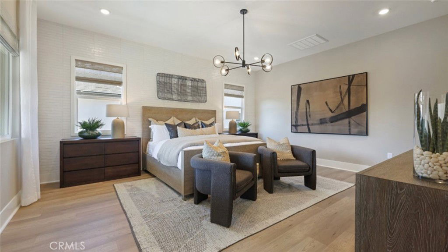
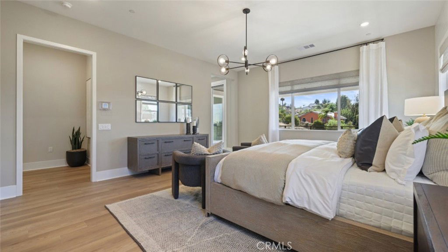
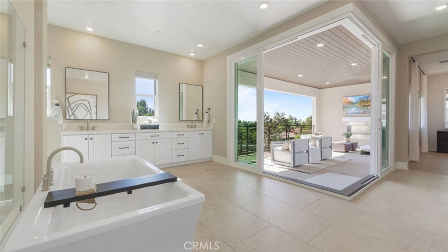
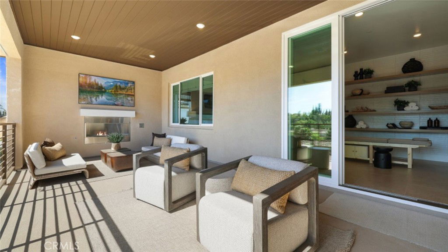
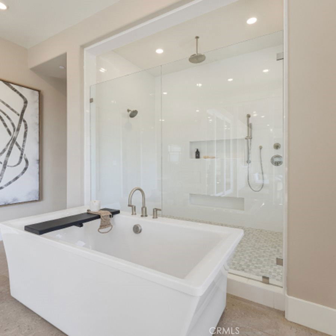
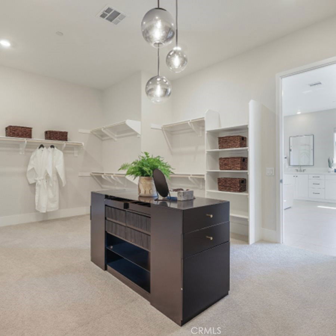
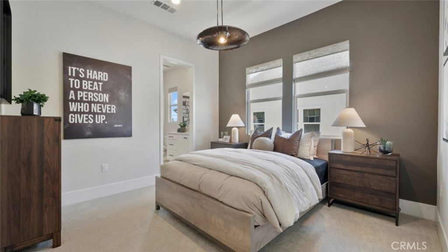
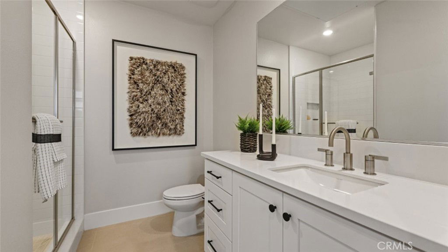
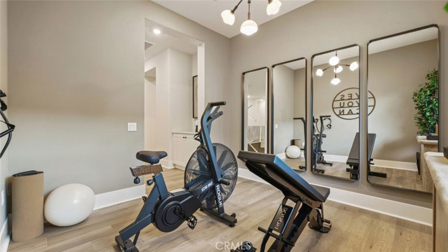
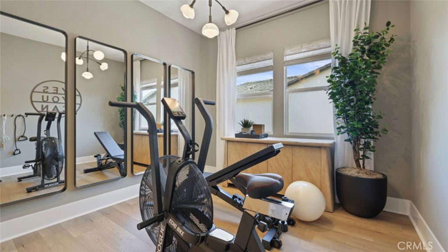
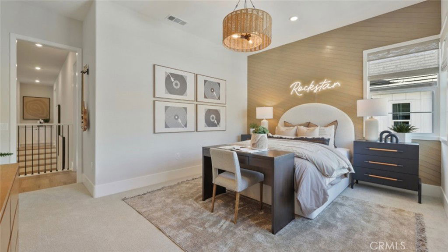
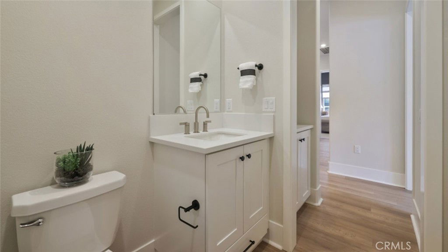
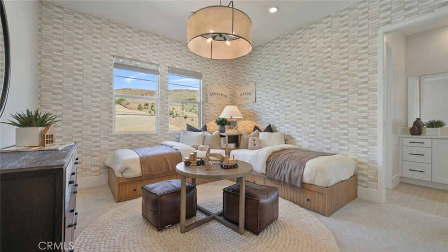
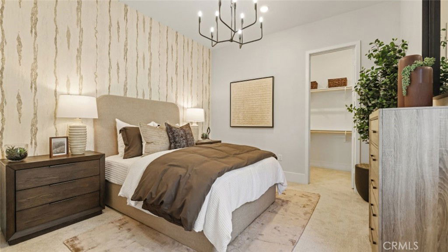
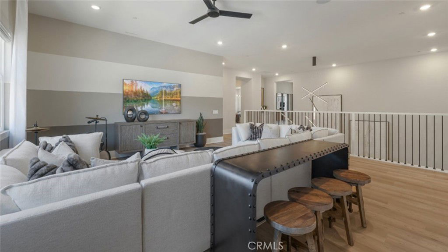
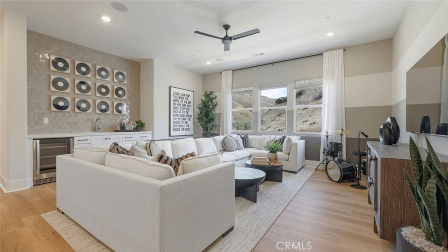
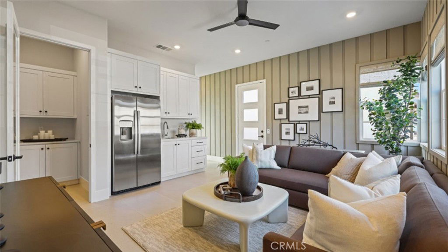
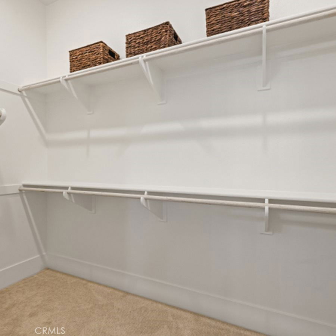
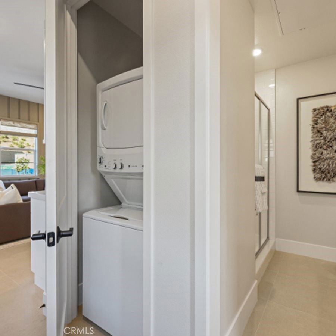
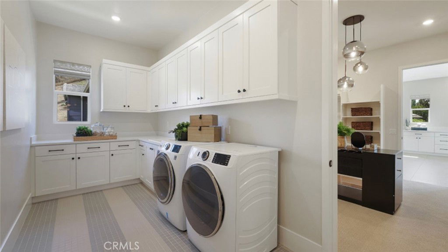
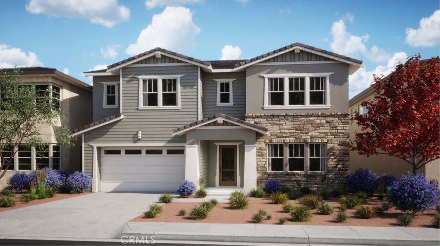
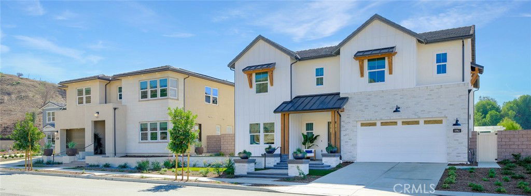
/t.realgeeks.media/resize/140x/https://u.realgeeks.media/landmarkoc/landmarklogo.png)