25486 Rue Terrase Unit 24, Laguna Niguel, CA 92677
- $1,299,900
- 3
- BD
- 3
- BA
- 1,950
- SqFt
- List Price
- $1,299,900
- Status
- PENDING
- MLS#
- OC25181018
- Year Built
- 1982
- Bedrooms
- 3
- Bathrooms
- 3
- Living Sq. Ft
- 1,950
- Lot Size
- 335,774
- Acres
- 7.71
- Lot Location
- 0-1 Unit/Acre, Cul-De-Sac, Front Yard, Sprinklers In Front, Street Level
- Days on Market
- 6
- Property Type
- Townhome
- Style
- French Provincial
- Property Sub Type
- Townhouse
- Stories
- Two Levels
- Neighborhood
- Villa De Cerise (Vc)
Property Description
Beautiful updated townhome located in a gated community of only 49 homes and a convenient Laguna Niguel location. Open floor plan with large living/dining room with tall vaulted ceilings, shiplap and fireplace. Open to the remodeled kitchen with a 9' island, custom made soft close cabinetry, Italian tile back splash and quartz counter tops. High end Thermador and Sub-Zero appliances, fully vented rang hood and pot filler. Kitchen also opens to the family room with shiplap walls and Restoration Hardware wall unit. Upstairs primary bedroom features a spa worthy en-suite with 7' shower complete with temp controlled shower head, above rain head and hand held fixture. Dual sink custom cabinet and linen closet. Water closet and walk-in closet with built-ins. Two additional bedrooms and updated full bath. No corners were cut with upgrades including LVT flooring throughout, solid core interior doors, Milgard windows, Emtek hardware, Newport Brass fixtures and smooth finish walls. HOA major improvements to the community include recent re-pipe, new roofs and re-paved roads. The garage has above head built-in storage and epoxy floors. Also this is one of the few homes in the community with a full driveway. Don't miss the private patio with mature landscaping and beautiful canyon views. Seller is a licensed Real Estate Agent. PROFESSIONAL PH
Additional Information
- HOA
- 660
- Frequency
- Monthly
- Second HOA
- $47
- Association Amenities
- Controlled Access, Maintenance Front Yard, Pool, Spa/Hot Tub
- Appliances
- 6 Burner Stove, Convection Oven, Dishwasher, Free-Standing Range, Disposal, Gas Range, Gas Water Heater, Microwave, Refrigerator, Range Hood, Self Cleaning Oven, Vented Exhaust Fan, Water To Refrigerator
- Pool Description
- Community, Association
- Fireplace Description
- Dining Room, Gas, Living Room, Masonry
- Heat
- Central
- Cooling
- Yes
- Cooling Description
- Central Air, Electric
- View
- Canyon
- Exterior Construction
- Drywall, Frame, Stucco
- Patio
- Concrete, Front Porch, Patio
- Roof
- Tile
- Garage Spaces Total
- 2
- Sewer
- Public Sewer
- School District
- Capistrano Unified
- Elementary School
- Hidden Hills
- Middle School
- Niguel Hills
- High School
- Dana Hills
- Interior Features
- Breakfast Bar, Ceiling Fan(s), Separate/Formal Dining Room, High Ceilings, Open Floorplan, Quartz Counters, All Bedrooms Up, Entrance Foyer, Walk-In Closet(s)
- Attached Structure
- Attached
- Number Of Units Total
- 1
Listing courtesy of Listing Agent: Cyndi Jones (cyndijones@bhhscal.com) from Listing Office: Berkshire Hathaway HomeService.
Mortgage Calculator
Based on information from California Regional Multiple Listing Service, Inc. as of . This information is for your personal, non-commercial use and may not be used for any purpose other than to identify prospective properties you may be interested in purchasing. Display of MLS data is usually deemed reliable but is NOT guaranteed accurate by the MLS. Buyers are responsible for verifying the accuracy of all information and should investigate the data themselves or retain appropriate professionals. Information from sources other than the Listing Agent may have been included in the MLS data. Unless otherwise specified in writing, Broker/Agent has not and will not verify any information obtained from other sources. The Broker/Agent providing the information contained herein may or may not have been the Listing and/or Selling Agent.
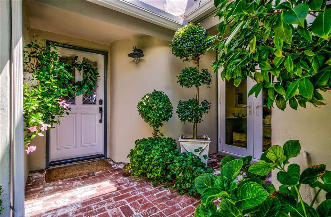
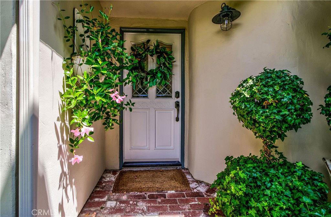
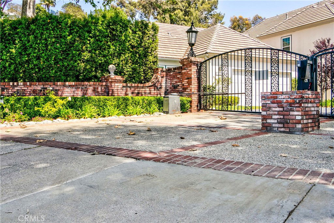
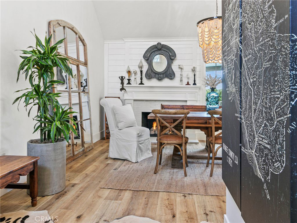
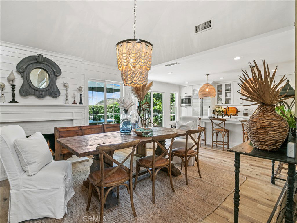
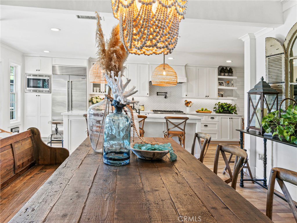
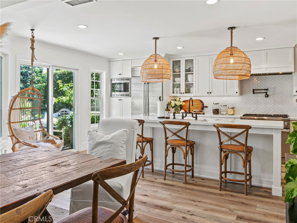
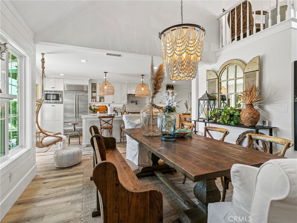
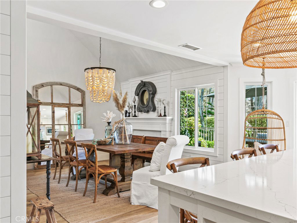
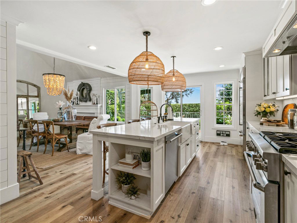
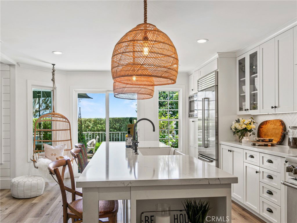
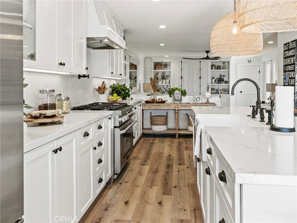
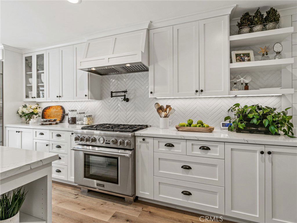
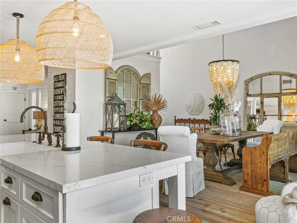
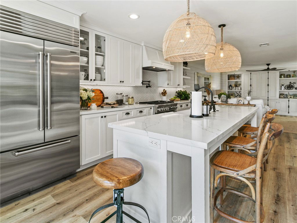
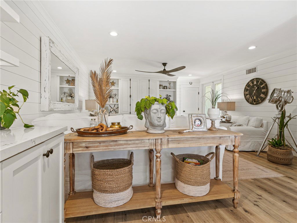
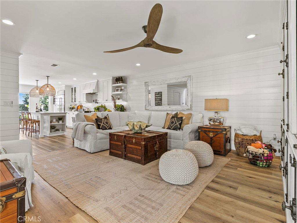
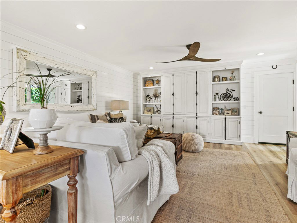
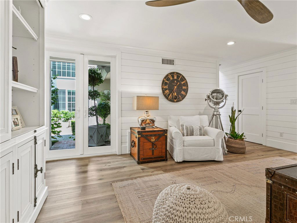
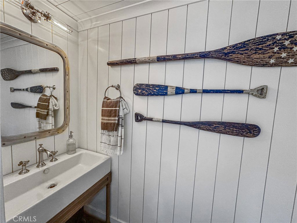
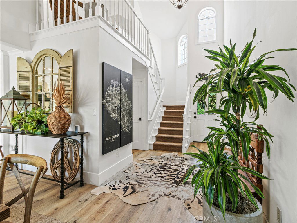
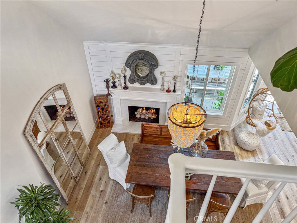
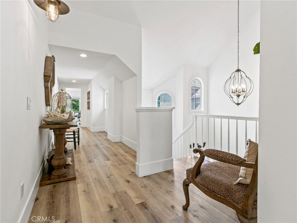
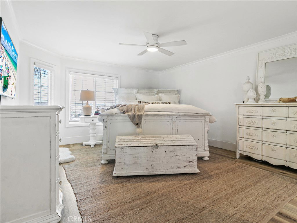
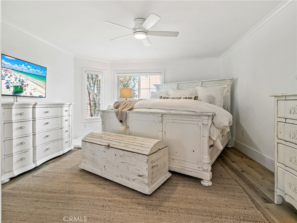
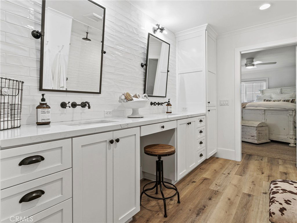
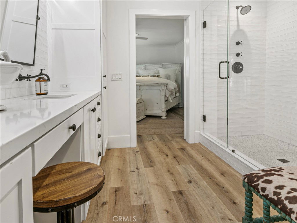
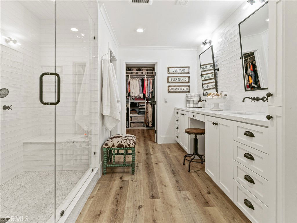
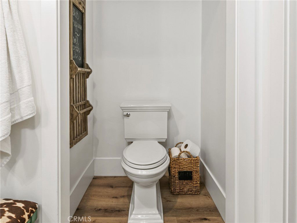
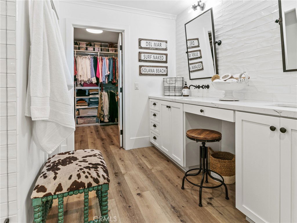
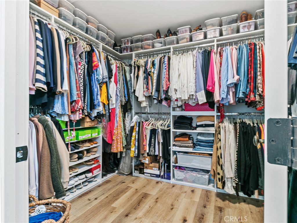
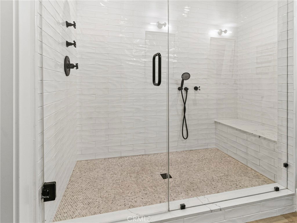
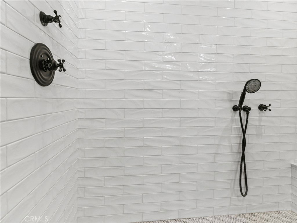
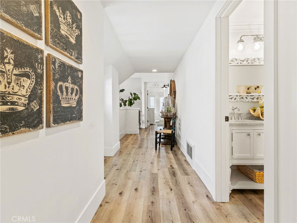
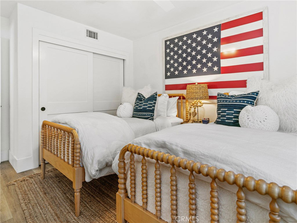
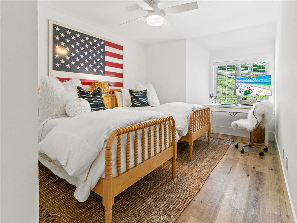
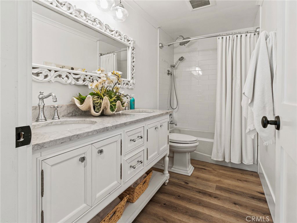
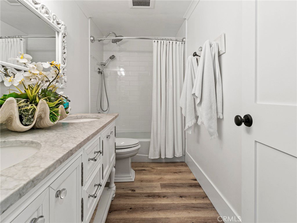
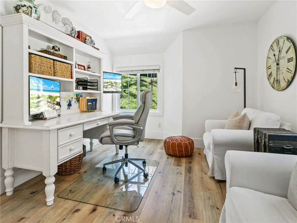
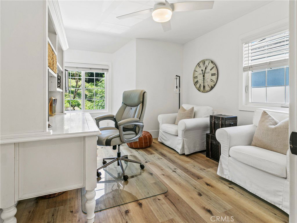
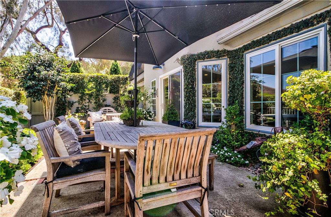
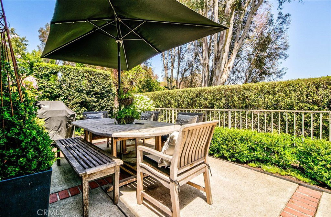
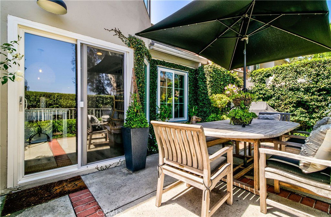
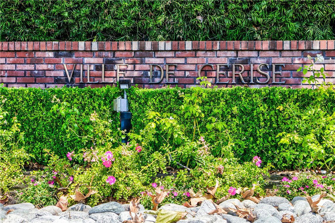
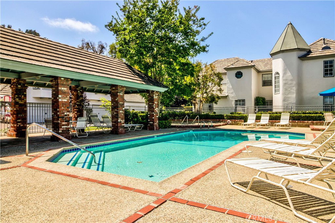
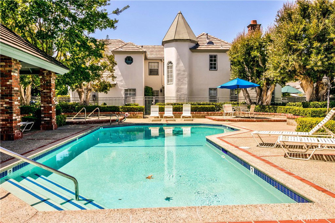
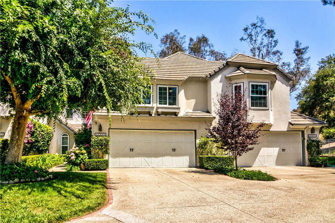
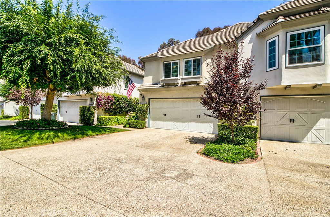
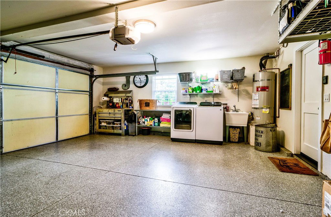
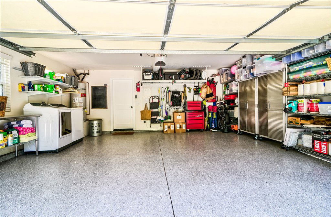
/t.realgeeks.media/resize/140x/https://u.realgeeks.media/landmarkoc/landmarklogo.png)