25236 Via Entrada, Laguna Niguel, CA 92677
- $949,000
- 3
- BD
- 3
- BA
- 1,464
- SqFt
- List Price
- $949,000
- Status
- ACTIVE UNDER CONTRACT
- MLS#
- OC25176823
- Year Built
- 1997
- Bedrooms
- 3
- Bathrooms
- 3
- Living Sq. Ft
- 1,464
- Lot Size
- 101,660
- Acres
- 2.33
- Lot Location
- 0-1 Unit/Acre
- Days on Market
- 16
- Property Type
- Condo
- Property Sub Type
- Condominium
- Stories
- Two Levels
- Neighborhood
- Del Prado Villas (Dpv)
Property Description
Discover the perfect blend of comfort and convenience in this charming 3-bedroom, 2.5-bath home located in the heart of Laguna Niguel. Offering approximately 1,464 sq ft of thoughtfully designed living space, this residence features an inviting open floor plan, abundant natural light, and a seamless flow between indoor and outdoor living. The spacious living room provides a cozy setting for relaxing or entertaining, while the kitchen offers plenty of counter space and cabinetry for all your cooking needs. Upstairs, you’ll find three well-appointed bedrooms, including a generous primary suite with a private bath. Enjoy the benefits of an attached garage, a low-maintenance yard, and access to community amenities maintained by the HOA. Set in a desirable neighborhood known for its parks, trails, and excellent schools, this home is just minutes from local shopping, dining, and world-class beaches.
Additional Information
- HOA
- 481
- Frequency
- Monthly
- Association Amenities
- Pool, Spa/Hot Tub
- Pool Description
- Association
- Fireplace Description
- Living Room
- Cooling
- Yes
- Cooling Description
- Central Air
- View
- Neighborhood
- Garage Spaces Total
- 2
- Sewer
- Public Sewer
- Water
- Public
- School District
- Capistrano Unified
- Interior Features
- All Bedrooms Up
- Attached Structure
- Detached
- Number Of Units Total
- 1
Listing courtesy of Listing Agent: Hunter Crane (movewithhunter@gmail.com) from Listing Office: Luxre Realty, Inc..
Mortgage Calculator
Based on information from California Regional Multiple Listing Service, Inc. as of . This information is for your personal, non-commercial use and may not be used for any purpose other than to identify prospective properties you may be interested in purchasing. Display of MLS data is usually deemed reliable but is NOT guaranteed accurate by the MLS. Buyers are responsible for verifying the accuracy of all information and should investigate the data themselves or retain appropriate professionals. Information from sources other than the Listing Agent may have been included in the MLS data. Unless otherwise specified in writing, Broker/Agent has not and will not verify any information obtained from other sources. The Broker/Agent providing the information contained herein may or may not have been the Listing and/or Selling Agent.
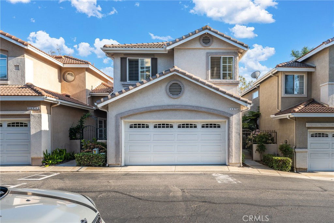
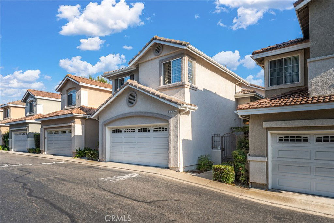
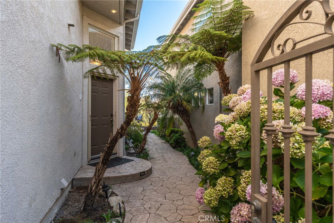
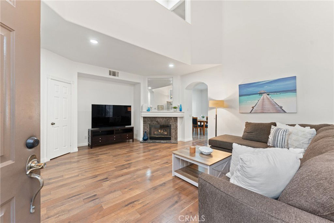
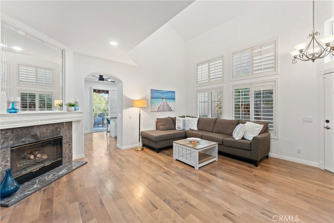
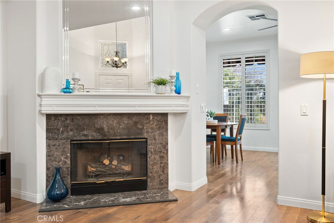
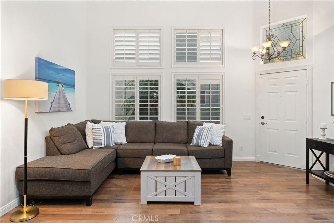
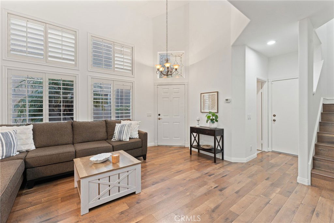
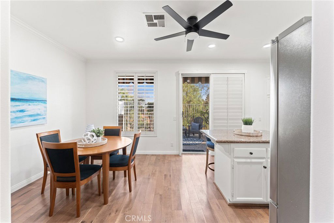
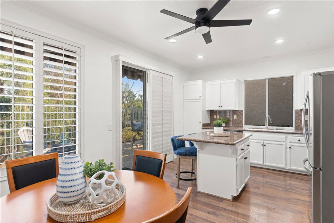
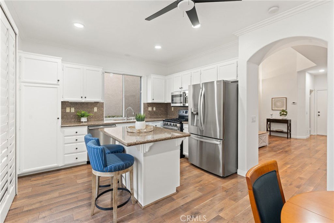
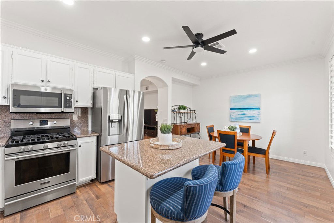
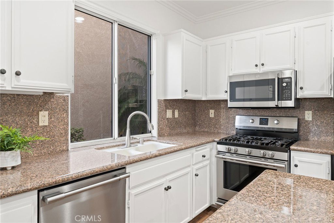
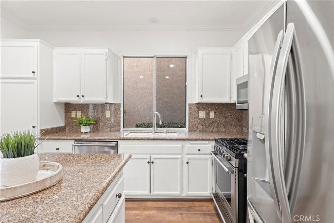
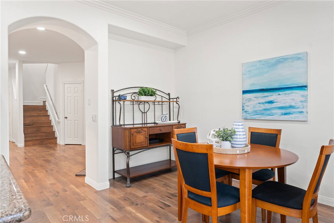
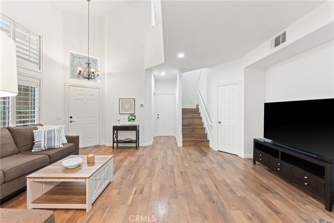
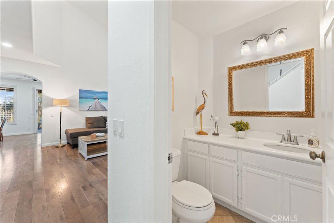
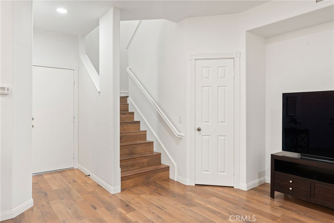
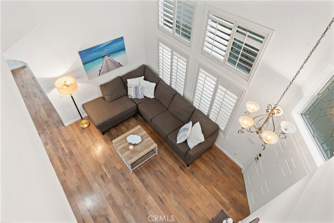
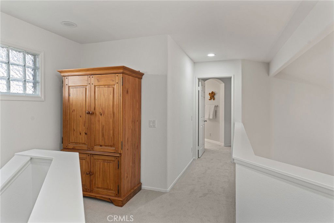
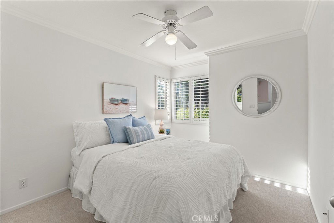
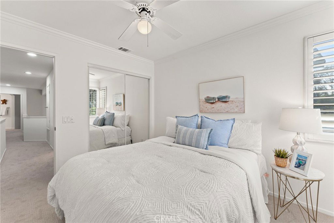
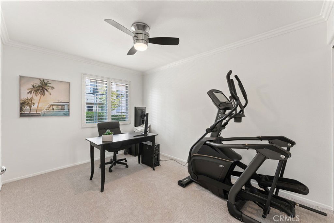
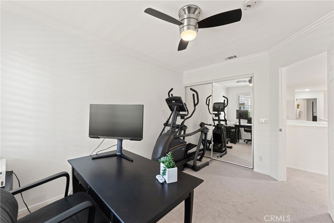
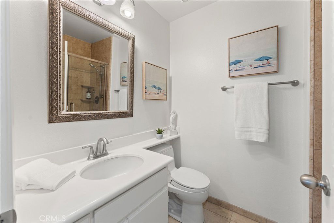
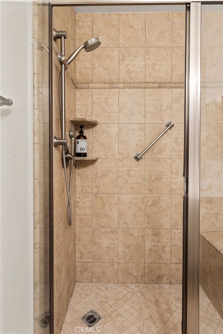
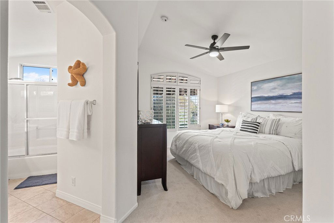
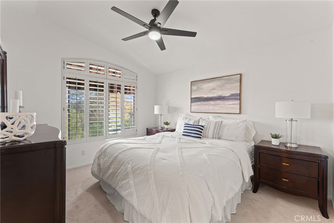
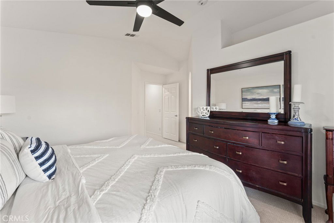
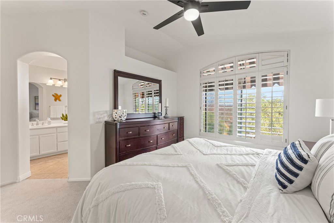
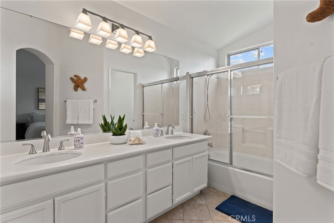
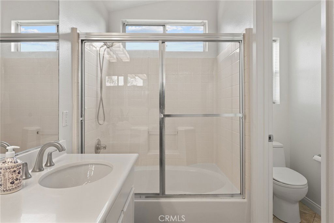
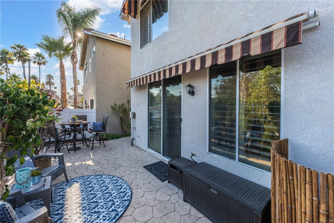
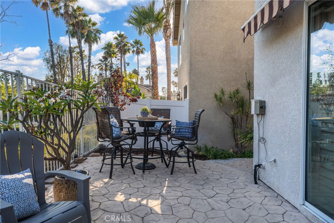
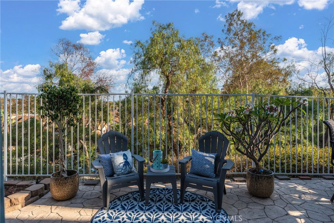
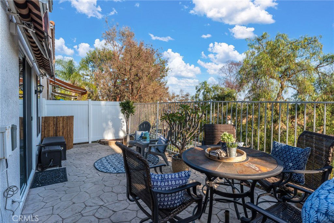
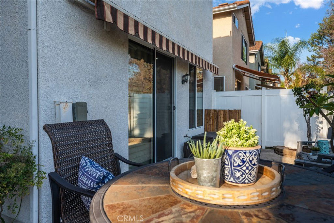
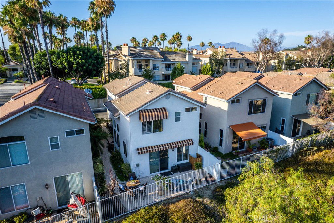
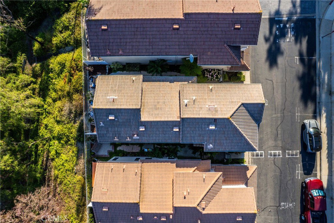
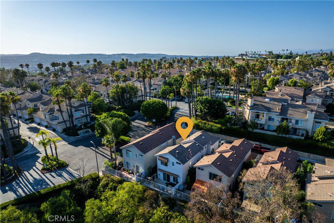
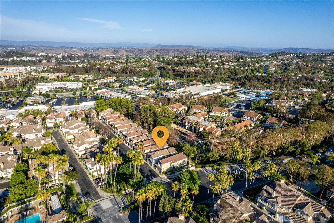
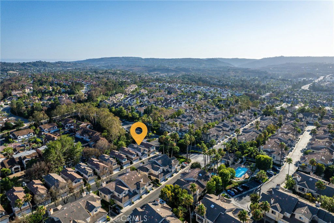
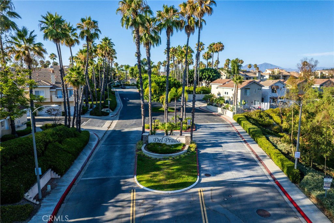
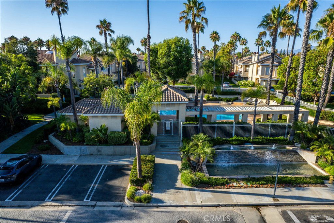
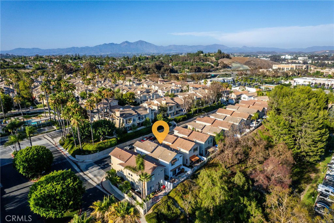
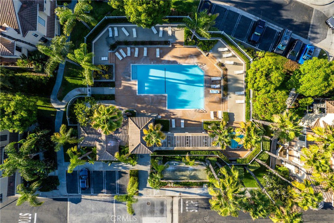
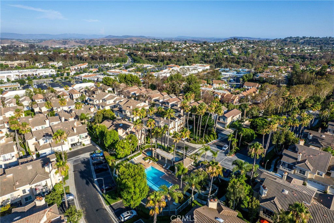
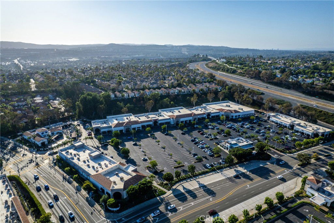
/t.realgeeks.media/resize/140x/https://u.realgeeks.media/landmarkoc/landmarklogo.png)