427 Avenida Santa Barbara Unit B, San Clemente, CA 92672
- $2,250,000
- 2
- BD
- 3
- BA
- 2,838
- SqFt
- List Price
- $2,250,000
- Status
- ACTIVE UNDER CONTRACT
- MLS#
- OC25180701
- Year Built
- 1986
- Bedrooms
- 2
- Bathrooms
- 3
- Living Sq. Ft
- 2,838
- Lot Size
- 6,950
- Acres
- 0.16
- Lot Location
- 2-5 Units/Acre, Near Park, Near Public Transit
- Days on Market
- 17
- Property Type
- Condo
- Style
- Mediterranean, Spanish
- Property Sub Type
- Condominium
- Stories
- One Level
Property Description
Experience COASTAL LUXURY in San Clemente’s Pier Bowl! Just steps from the San Clemente Pier, oceanfront trails, Amtrak station, and the vibrant downtown filled with shops, entertainment, and dining, this 2,838 sq. ft. residence blends relaxed beach living with upscale comfort. Enjoy PANORAMIC OCEAN VIEWS, sea breezes, and a prime location with easy freeway access to all of Southern California. The main level features rich wood and slate floors, recessed lighting, modern ceiling fans, and fireplaces in both the living room and the primary suite. A chef’s kitchen boasts granite countertops, custom cabinetry, a wine cooler, and ample prep space. Downstairs offers a private retreat with a mini kitchen (fridge, microwave, sink) and two primary bedrooms. The front primary suite includes a spa-inspired bath with a jacuzzi tub, dual vanities, and custom walk-in closets. Perfect as a full-time home, weekend getaway, or investment, this rare coastal gem delivers the ultimate in beachside living. A MUST SEE to appreciate this AMAZING property!
Additional Information
- HOA
- 450
- Frequency
- Monthly
- Association Amenities
- Maintenance Grounds, Insurance, Management, Maintenance Front Yard, Pets Allowed, Storage, Trash
- Other Buildings
- Storage
- Appliances
- Built-In Range, Dishwasher, Disposal, Gas Oven, Microwave, Range Hood
- Pool Description
- None
- Fireplace Description
- Gas, Gas Starter, Living Room, Primary Bedroom
- Heat
- Central
- Cooling
- Yes
- Cooling Description
- Central Air
- View
- Catalina, City Lights, Coastline, Ocean, Panoramic, Pier, Water
- Exterior Construction
- Block, Drywall, Frame, Glass
- Patio
- Concrete, Covered
- Garage Spaces Total
- 2
- Sewer
- Public Sewer
- Water
- Public
- School District
- Capistrano Unified
- High School
- San Clemente
- Interior Features
- Balcony, Ceiling Fan(s), Separate/Formal Dining Room, Granite Counters, Multiple Staircases, Open Floorplan, Pantry, Recessed Lighting, Storage, All Bedrooms Down, Bedroom on Main Level, Main Level Primary, Multiple Primary Suites, Utility Room, Walk-In Pantry, Walk-In Closet(s)
- Attached Structure
- Attached
- Number Of Units Total
- 5
Listing courtesy of Listing Agent: Darlene Jamroz (Darlene@DarleneJamroz.com) from Listing Office: First Team Real Estate.
Mortgage Calculator
Based on information from California Regional Multiple Listing Service, Inc. as of . This information is for your personal, non-commercial use and may not be used for any purpose other than to identify prospective properties you may be interested in purchasing. Display of MLS data is usually deemed reliable but is NOT guaranteed accurate by the MLS. Buyers are responsible for verifying the accuracy of all information and should investigate the data themselves or retain appropriate professionals. Information from sources other than the Listing Agent may have been included in the MLS data. Unless otherwise specified in writing, Broker/Agent has not and will not verify any information obtained from other sources. The Broker/Agent providing the information contained herein may or may not have been the Listing and/or Selling Agent.
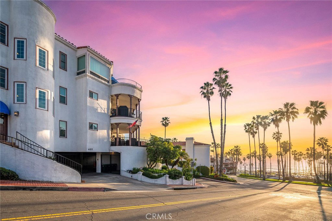
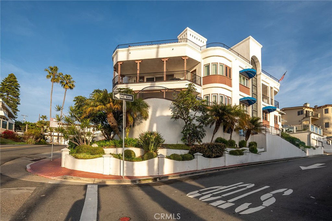
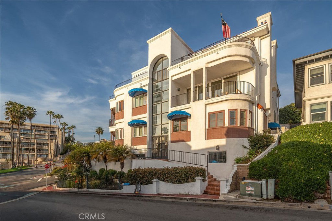
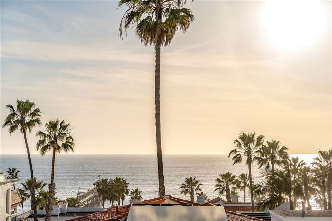
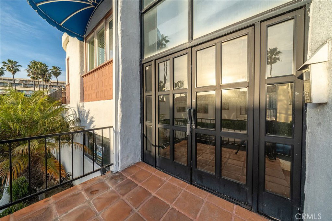
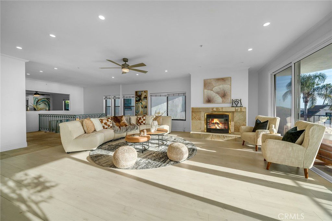
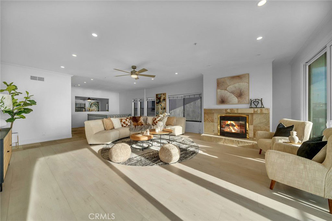
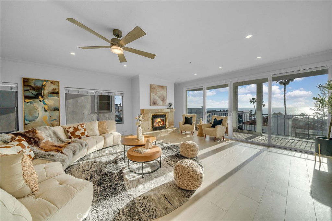
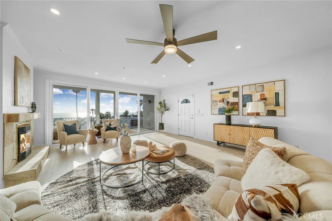
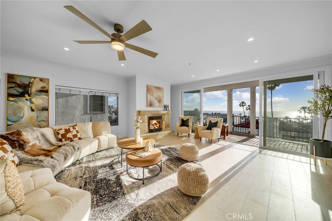
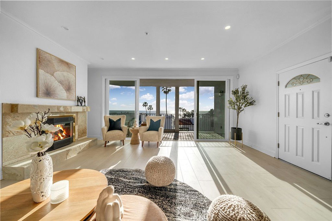
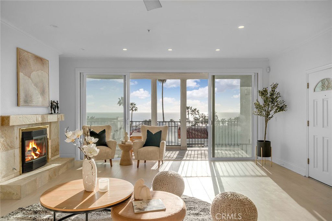
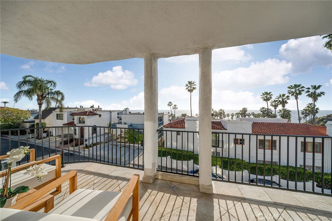
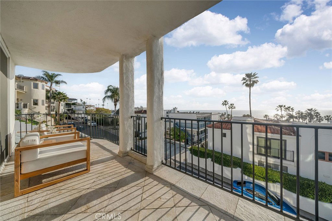
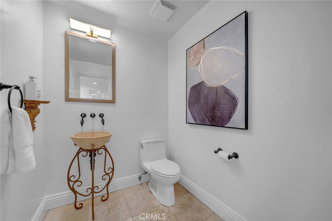
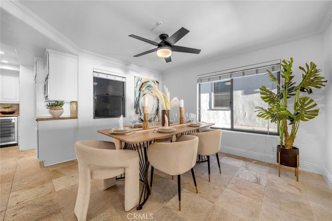
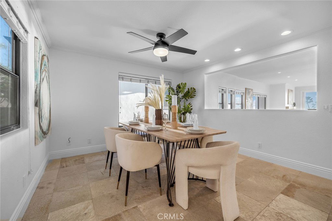
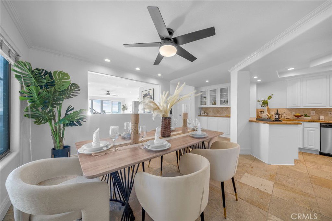
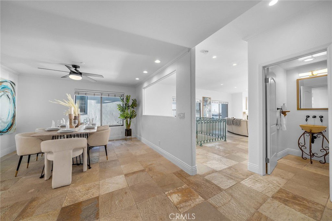
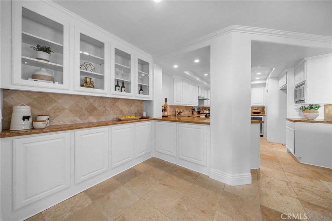
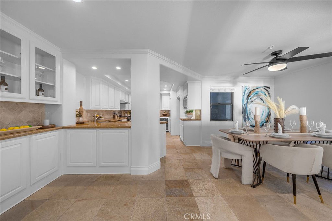
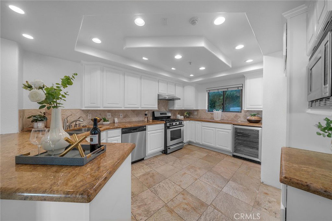
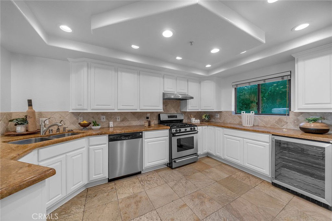
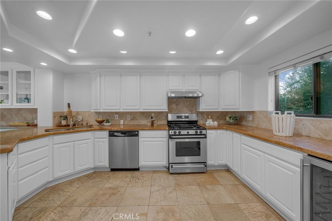
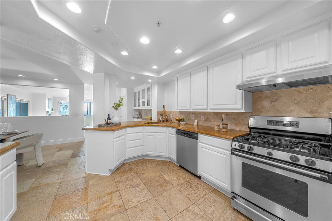
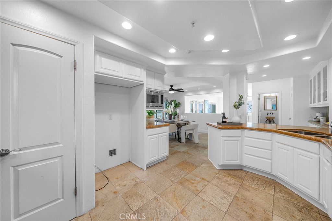
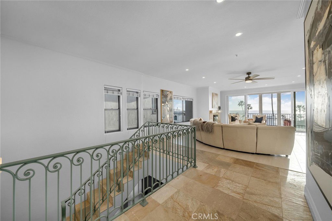
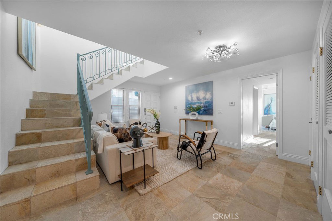
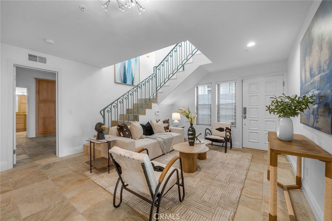
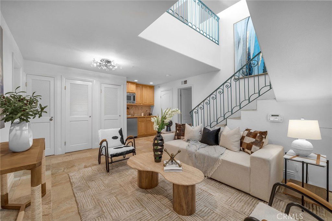
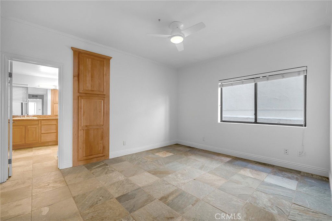
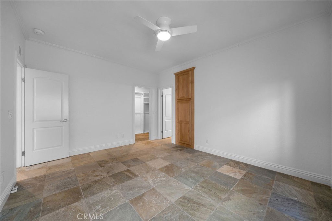
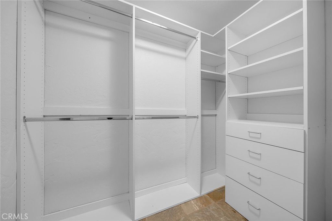
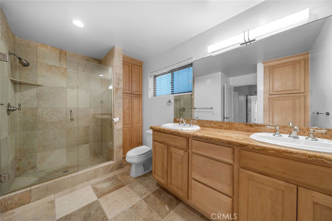
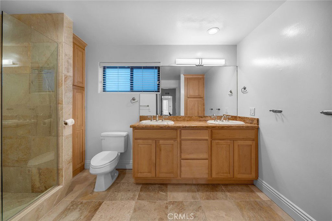
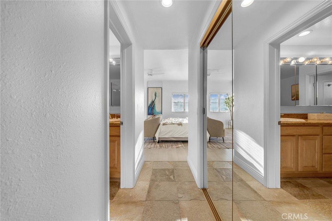
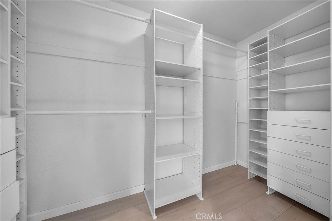
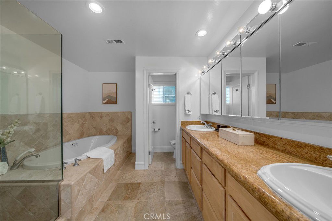
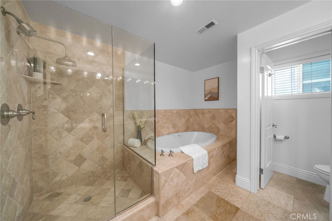
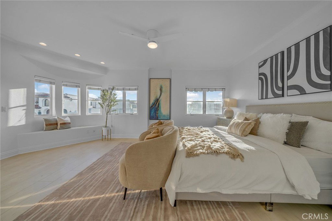
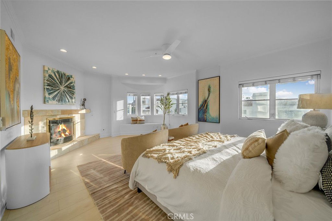
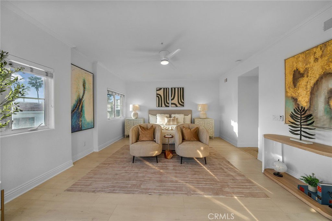
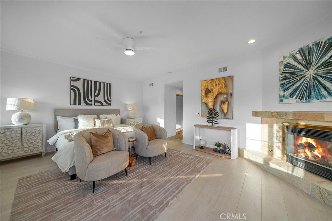
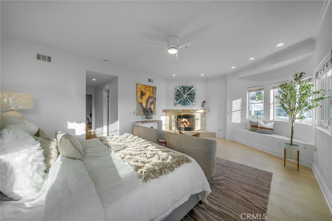
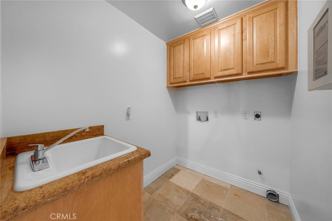
/t.realgeeks.media/resize/140x/https://u.realgeeks.media/landmarkoc/landmarklogo.png)