11862 Amethyst, Garden Grove, CA 92845
- $1,099,000
- 3
- BD
- 2
- BA
- 1,600
- SqFt
- List Price
- $1,099,000
- Price Change
- ▼ $26,000 1749208352
- Status
- ACTIVE UNDER CONTRACT
- MLS#
- OC25094506
- Year Built
- 1960
- Bedrooms
- 3
- Bathrooms
- 2
- Living Sq. Ft
- 1,600
- Lot Size
- 6,300
- Acres
- 0.14
- Lot Location
- 0-1 Unit/Acre, Front Yard, Sprinklers In Rear, Sprinklers In Front, Lawn, Landscaped, Rectangular Lot, Sprinkler System, Yard
- Days on Market
- 85
- Property Type
- Single Family Residential
- Style
- Contemporary
- Property Sub Type
- Single Family Residence
- Stories
- One Level
- Neighborhood
- East Gate (Esgt)
Property Description
WHITE PICKET FENCE PERFECT and a HUGE price reduction to boot! Remember how you dreamed of the perfect, pretty home that you'd live in some day? It was in a wonderful neighborhood with great schools and had a really peaceful feel where time seemed to stand still. It was light and bright but also warm and welcoming. Amethyst is 'that" home. With 3 bedrooms, 2 baths an open living, dining & kitchen area but also a HUGE great room with vaulted ceilings for all to gather and celebrate in. At 1600 sf it is also one of the largest homes in the tract and enjoys a slightly larger lot than most. Amethyst is located on a quiet interior street and features a white electronic gate (not pickets :D ) a full inlaid paver driveway, a newer roof, dual pane windows with plantation shutters, a tankless water heater, a whole house fan, updated kitchen and baths and new paint and carpet so that you can move right in and start to enjoy. Conveniently close to everything that West Garden Grove enjoys: great schools, parks, shopping, dining, freeways and centrally located near the border of both LA and Orange County. Amethyst is one the lowest priced and largest homes in all of Eastgate and Garden Park!!!!
Additional Information
- Appliances
- Dishwasher, Electric Cooktop, Electric Oven, Disposal, Microwave, Refrigerator, Tankless Water Heater, Vented Exhaust Fan, Water To Refrigerator, Dryer, Washer
- Pool Description
- None
- Fireplace Description
- Living Room, Wood Burning
- Heat
- Electric, Fireplace(s), Wall Furnace
- Cooling
- Yes
- Cooling Description
- Whole House Fan
- View
- None
- Exterior Construction
- Stucco, Wood Siding
- Patio
- Concrete
- Roof
- Composition
- Garage Spaces Total
- 2
- Sewer
- Public Sewer, Sewer Tap Paid
- Water
- Public
- School District
- Garden Grove Unified
- Elementary School
- Enders
- Middle School
- Bell
- High School
- Pacifica
- Interior Features
- Beamed Ceilings, Breakfast Bar, Ceiling Fan(s), Cathedral Ceiling(s), Open Floorplan, Stone Counters, Recessed Lighting, Storage, All Bedrooms Down, Main Level Primary
- Attached Structure
- Detached
- Number Of Units Total
- 1
Listing courtesy of Listing Agent: Pamela Etem (Pam@TeamEtem.com) from Listing Office: The OC Real Estate.
Mortgage Calculator
Based on information from California Regional Multiple Listing Service, Inc. as of . This information is for your personal, non-commercial use and may not be used for any purpose other than to identify prospective properties you may be interested in purchasing. Display of MLS data is usually deemed reliable but is NOT guaranteed accurate by the MLS. Buyers are responsible for verifying the accuracy of all information and should investigate the data themselves or retain appropriate professionals. Information from sources other than the Listing Agent may have been included in the MLS data. Unless otherwise specified in writing, Broker/Agent has not and will not verify any information obtained from other sources. The Broker/Agent providing the information contained herein may or may not have been the Listing and/or Selling Agent.
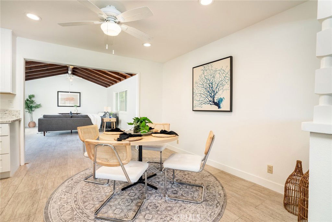
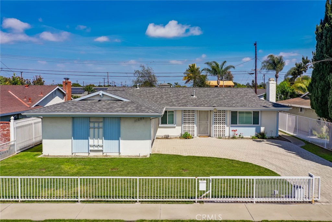
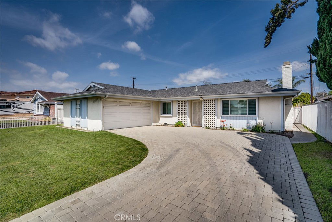
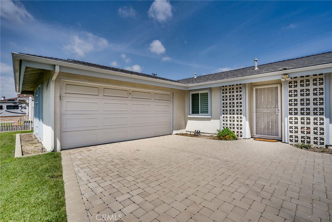
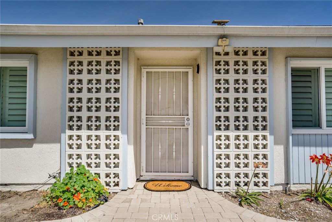
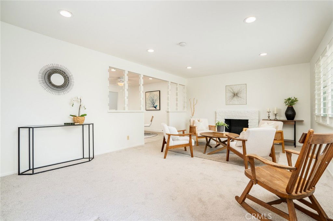
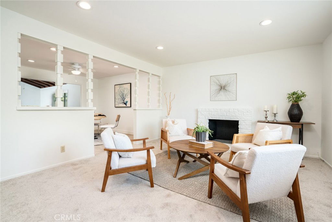
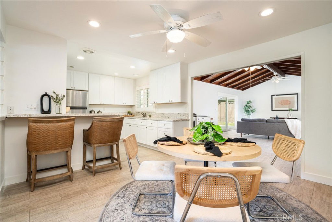
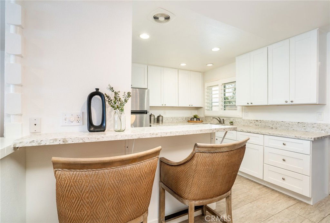
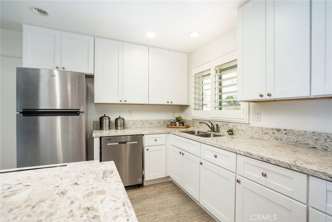
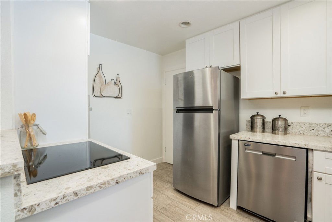
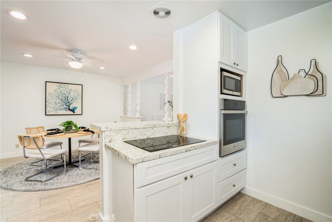
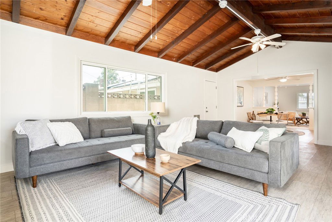
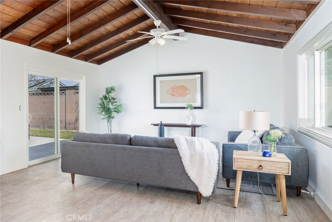
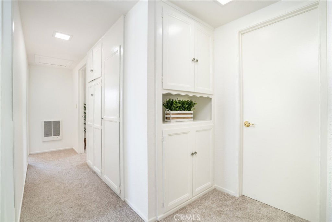
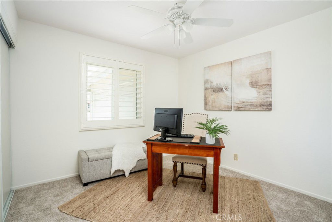
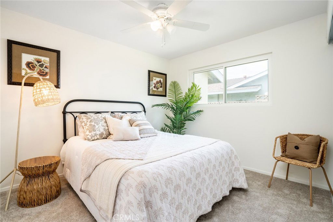
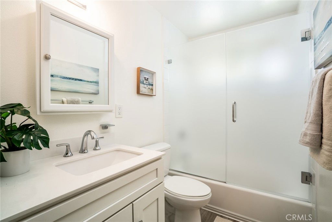
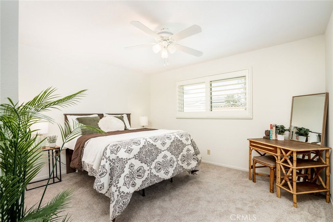
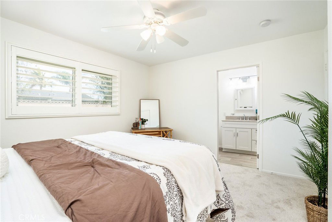
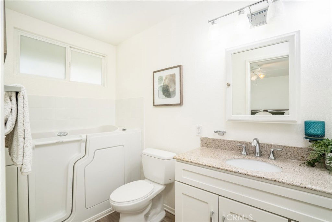
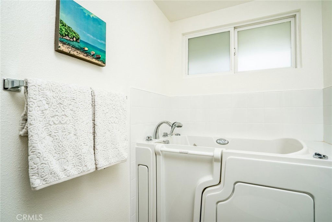
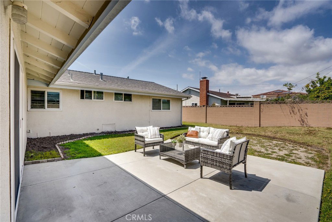
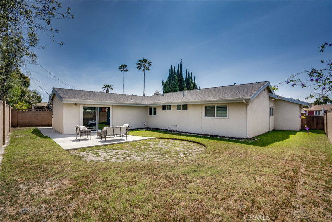
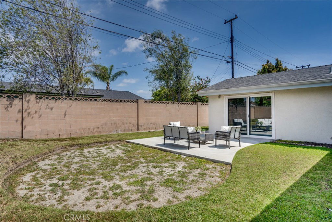
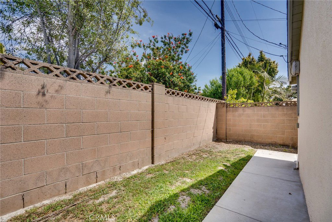
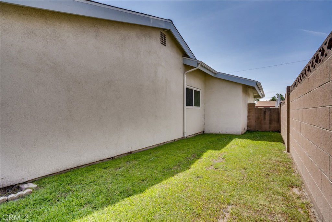
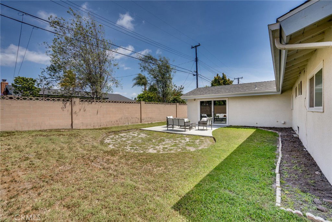
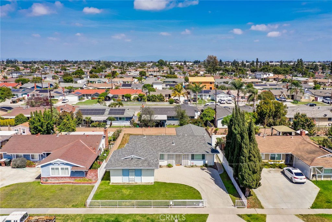
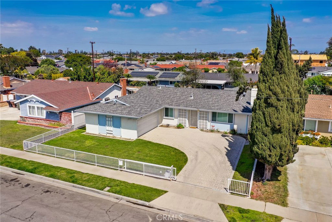
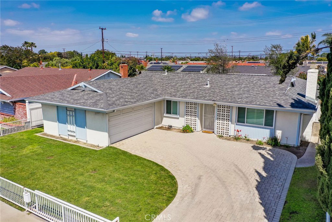
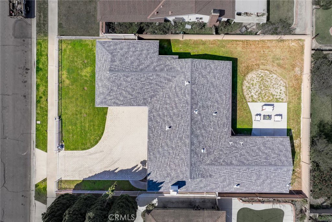
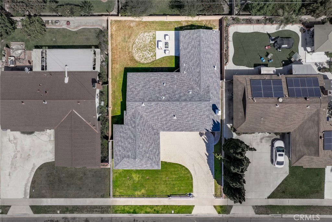
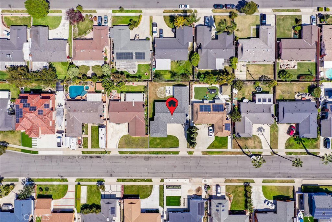
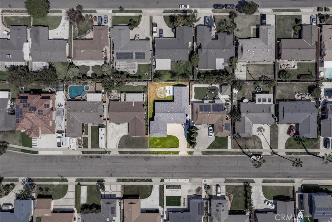
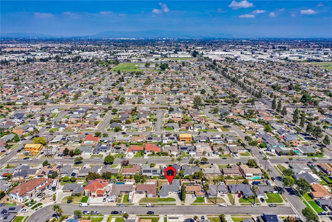
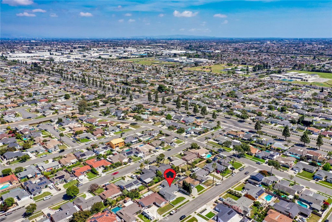
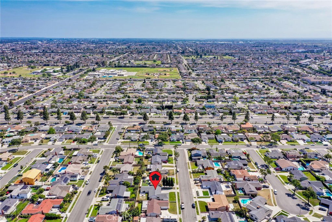
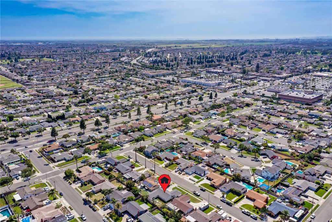
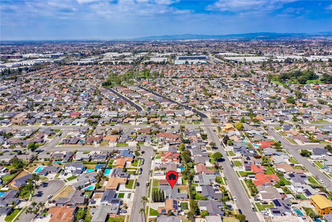
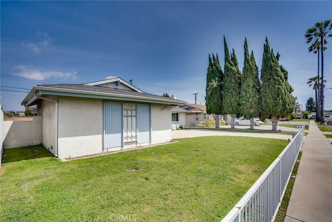
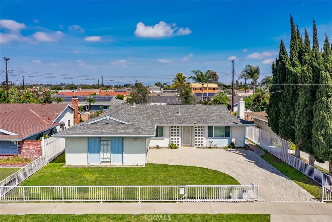
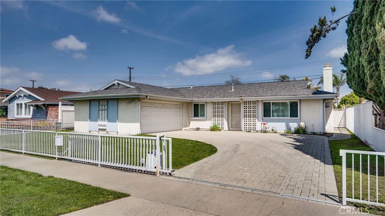
/t.realgeeks.media/resize/140x/https://u.realgeeks.media/landmarkoc/landmarklogo.png)