2390 Via Mariposa W Unit 2E, Laguna Woods, CA 92637
- $394,900
- 2
- BD
- 2
- BA
- 1,199
- SqFt
- List Price
- $394,900
- Status
- ACTIVE UNDER CONTRACT
- MLS#
- OC25091549
- Year Built
- 1969
- Bedrooms
- 2
- Bathrooms
- 2
- Living Sq. Ft
- 1,199
- Lot Size
- 216,654
- Acres
- 4.97
- Lot Location
- Close to Clubhouse, Near Park
- Days on Market
- 87
- Property Type
- Condo
- Style
- Traditional
- Property Sub Type
- Condominium
- Stories
- One Level
- Neighborhood
- Leisure World (Lw)
Property Description
Upgraded Garden Villa model in prestigious 55+ community of Laguna Woods Village. This 2nd floor, end unit, has a double door entry with privacy gate, two generously sized bedrooms, 2 baths, a separate dining room and living room/great room and a double balcony expanding the main living spaces. The bedrooms are on each side of the living space for maximum privacy. The kitchen features a stainless-steel refrigerator, granite countertops and newer medium-tone wood cabinets. The pantry boasts pull out drawers for easy access. Dual paned windows throughout with wood shutters in the main living space. The home comes with a subterranean parking space with storage close to the unit. The oversized closets feature mirrored wardrobe doors. Top amenities include 27-hole golf or the 9-hole executive walking course, 3 gyms with professional personal trainers available, tennis courts, lighted pickle ball courts, 5 swimming pools, bocce ball, lawn bowling, archery, table tennis, billiards and much more. Enjoy concerts, comedians, bus trips and multitudes of other events sponsored by over 200 clubs. Easy to show.
Additional Information
- HOA
- 815
- Frequency
- Monthly
- Association Amenities
- Billiard Room, Clubhouse, Dog Park, Golf Course, Game Room, Barbecue, Pickleball, Pool, Pet Restrictions, Recreation Room, Guard, Spa/Hot Tub, Tennis Court(s)
- Appliances
- Dishwasher, Electric Oven, Electric Range, Microwave, Refrigerator
- Pool Description
- In Ground, Association
- Heat
- Radiant
- Cooling
- Yes
- Cooling Description
- Wall/Window Unit(s)
- View
- Park/Greenbelt
- Exterior Construction
- Stucco
- Patio
- Covered
- Garage Spaces Total
- 1
- Sewer
- Public Sewer
- Water
- Public
- School District
- Saddleback Valley Unified
- Interior Features
- Balcony, Ceiling Fan(s), Separate/Formal Dining Room, Elevator, Granite Counters, Laminate Counters, Open Floorplan, Pantry, Recessed Lighting, Storage, Track Lighting
- Attached Structure
- Attached
- Number Of Units Total
- 1
Listing courtesy of Listing Agent: Doug Harris (doug@harristeam.com) from Listing Office: Regency Real Estate Brokers.
Mortgage Calculator
Based on information from California Regional Multiple Listing Service, Inc. as of . This information is for your personal, non-commercial use and may not be used for any purpose other than to identify prospective properties you may be interested in purchasing. Display of MLS data is usually deemed reliable but is NOT guaranteed accurate by the MLS. Buyers are responsible for verifying the accuracy of all information and should investigate the data themselves or retain appropriate professionals. Information from sources other than the Listing Agent may have been included in the MLS data. Unless otherwise specified in writing, Broker/Agent has not and will not verify any information obtained from other sources. The Broker/Agent providing the information contained herein may or may not have been the Listing and/or Selling Agent.
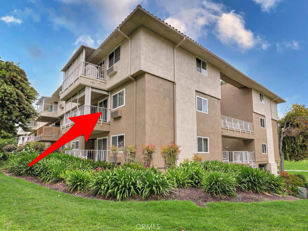
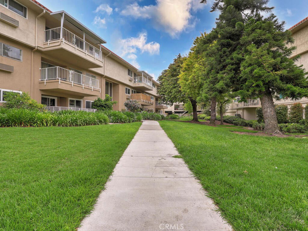
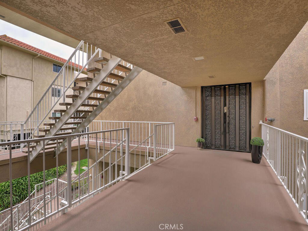
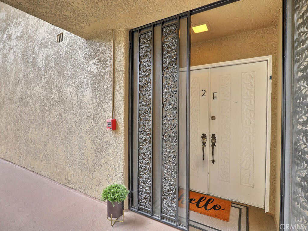
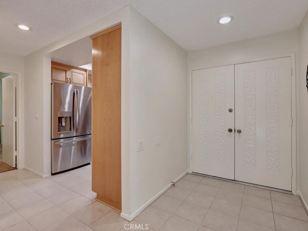
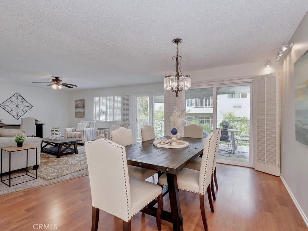
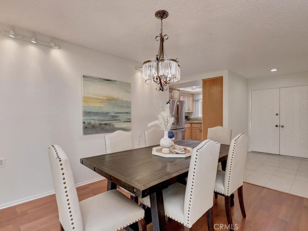
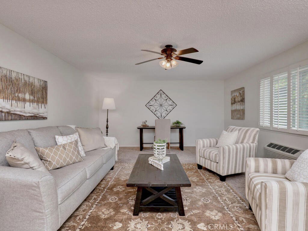
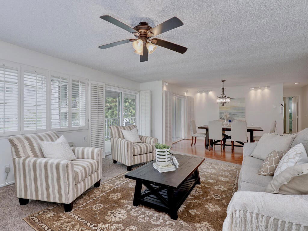
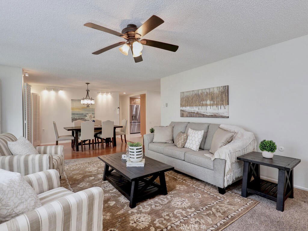
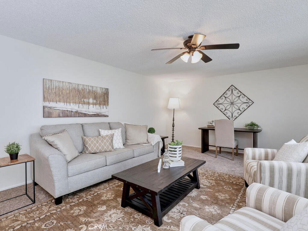
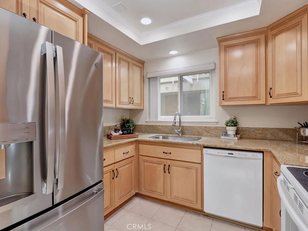
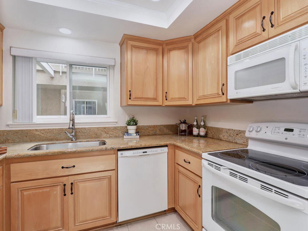
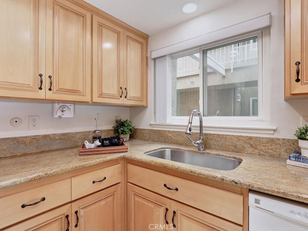
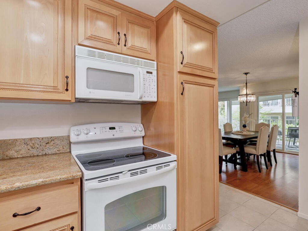
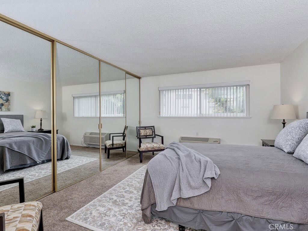
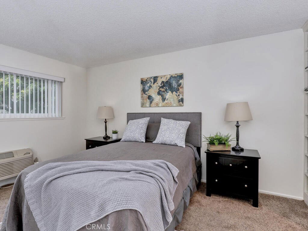
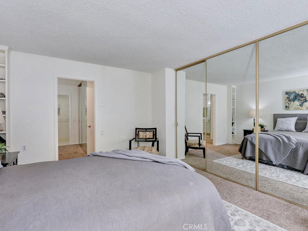
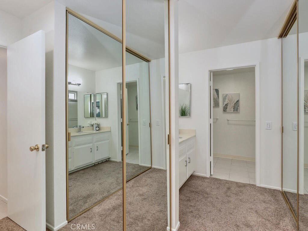
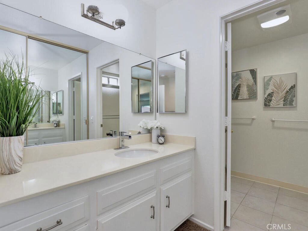
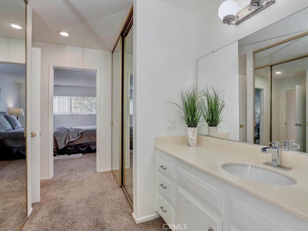
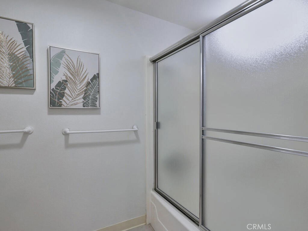
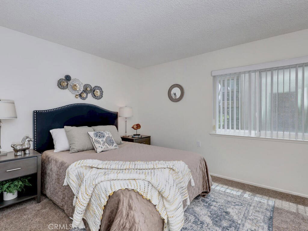
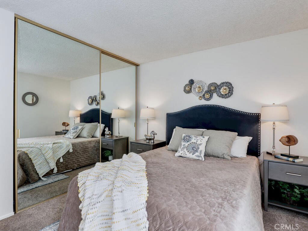
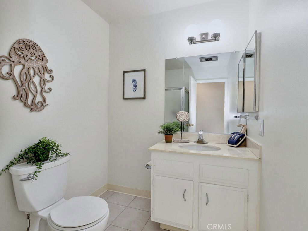
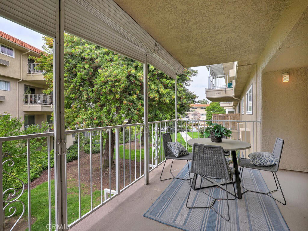
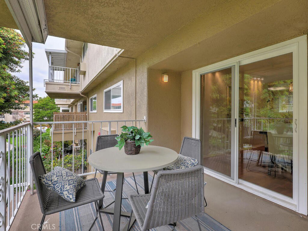
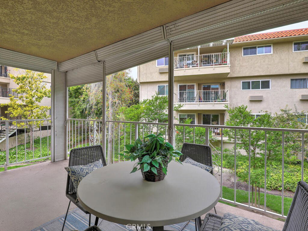
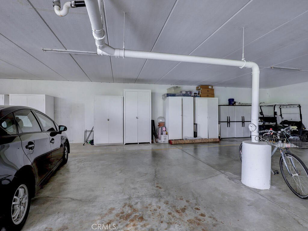
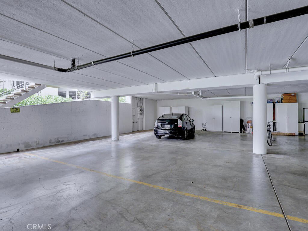
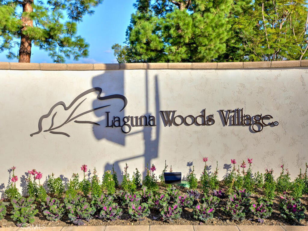
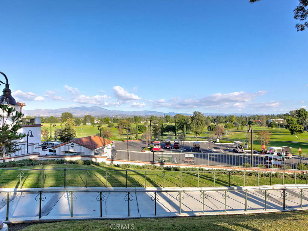
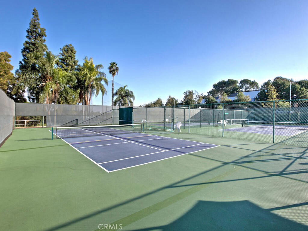
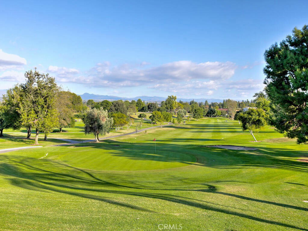
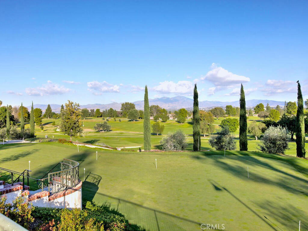
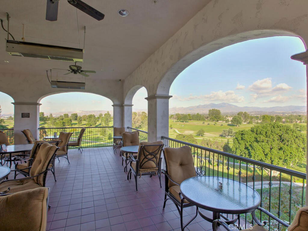
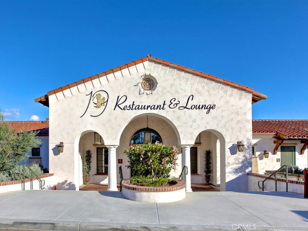
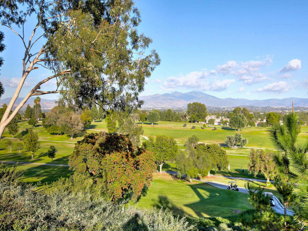
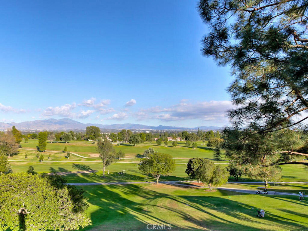
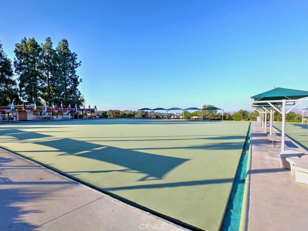
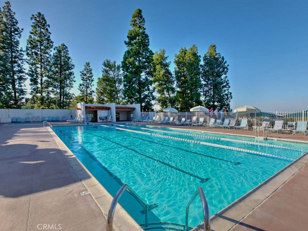
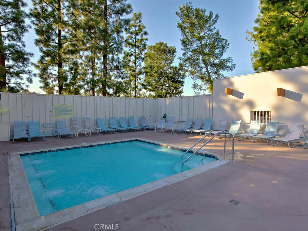
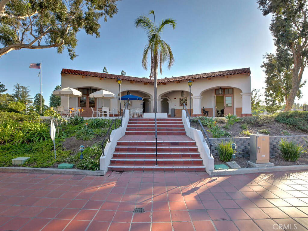
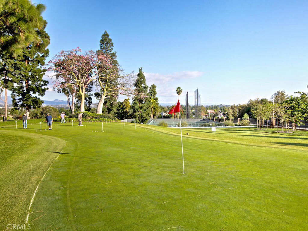
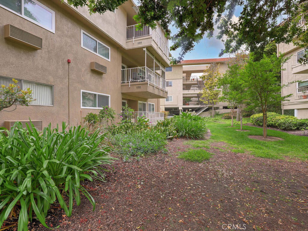
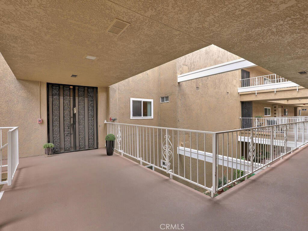
/t.realgeeks.media/resize/140x/https://u.realgeeks.media/landmarkoc/landmarklogo.png)