2677 W Russell Ave,, Anaheim, CA 92801
- $760,000
- 3
- BD
- 2
- BA
- 1,352
- SqFt
- List Price
- $760,000
- Status
- PENDING
- MLS#
- PW25181225
- Year Built
- 1956
- Bedrooms
- 3
- Bathrooms
- 2
- Living Sq. Ft
- 1,352
- Lot Size
- 7,000
- Acres
- 0.16
- Lot Location
- 0-1 Unit/Acre
- Days on Market
- 2
- Property Type
- Single Family Residential
- Property Sub Type
- Single Family Residence
- Stories
- One Level
- Neighborhood
- Na
Property Description
This charming 3-bedroom, 2-bath home is a rare find—offered at an amazing low price that won’t last long! Nestled in a highly sought-after neighborhood, this property boasts classic character with endless potential to make it truly your own. From the moment you arrive, you’ll be greeted by inviting curb appeal and a warm, welcoming atmosphere. Inside, you’ll find a spacious, light-filled layout perfect for both relaxing and entertaining. With good bones and plenty of personality, this home is ready for your creative touch to make it shine. The generous backyard offers space for gardening, gatherings, or even a future pool—ideal for enjoying Anaheim’s sunny days. Conveniently located near parks, top-rated schools, shopping, dining, and just a short drive to Disneyland, this home blends comfort, charm, and opportunity in one unbeatable package. Don’t miss your chance to own this gem in a fantastic neighborhood—schedule your showing today before it’s gone!
Additional Information
- Pool Description
- None
- Fireplace Description
- Gas, Living Room
- Heat
- Central
- Cooling
- Yes
- Cooling Description
- Central Air
- View
- None
- Garage Spaces Total
- 2
- Sewer
- Public Sewer
- School District
- Anaheim Union High
- Attached Structure
- Detached
- Number Of Units Total
- 1
Listing courtesy of Listing Agent: Quan Nguyen (1pictures9@gmail.com) from Listing Office: Green Equity, Inc..
Mortgage Calculator
Based on information from California Regional Multiple Listing Service, Inc. as of . This information is for your personal, non-commercial use and may not be used for any purpose other than to identify prospective properties you may be interested in purchasing. Display of MLS data is usually deemed reliable but is NOT guaranteed accurate by the MLS. Buyers are responsible for verifying the accuracy of all information and should investigate the data themselves or retain appropriate professionals. Information from sources other than the Listing Agent may have been included in the MLS data. Unless otherwise specified in writing, Broker/Agent has not and will not verify any information obtained from other sources. The Broker/Agent providing the information contained herein may or may not have been the Listing and/or Selling Agent.
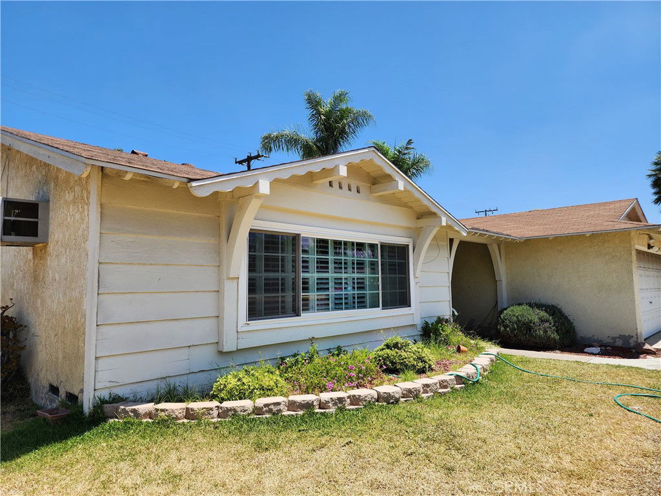
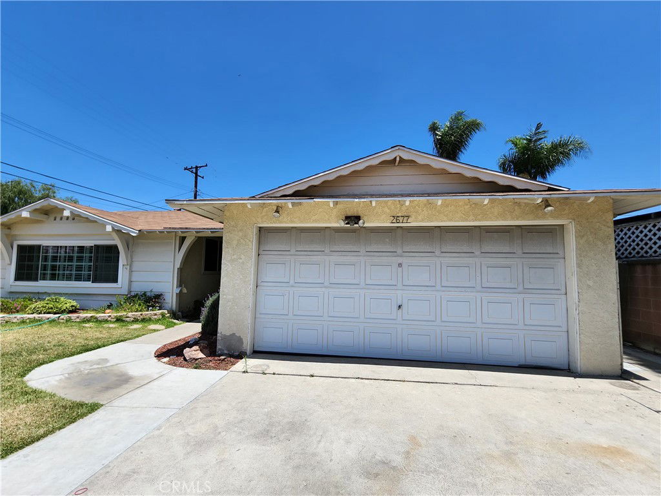
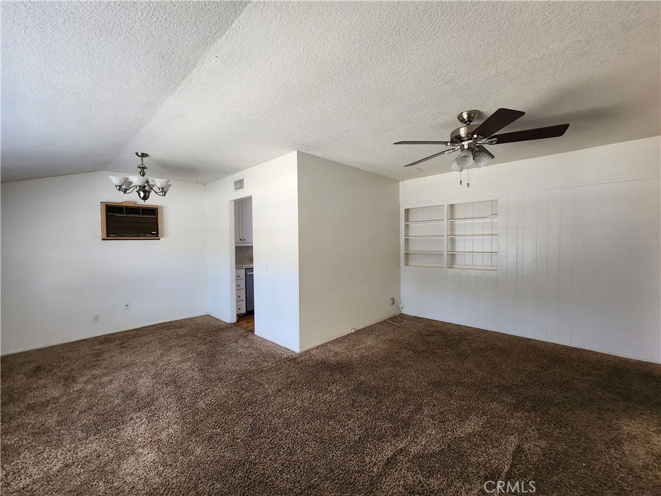
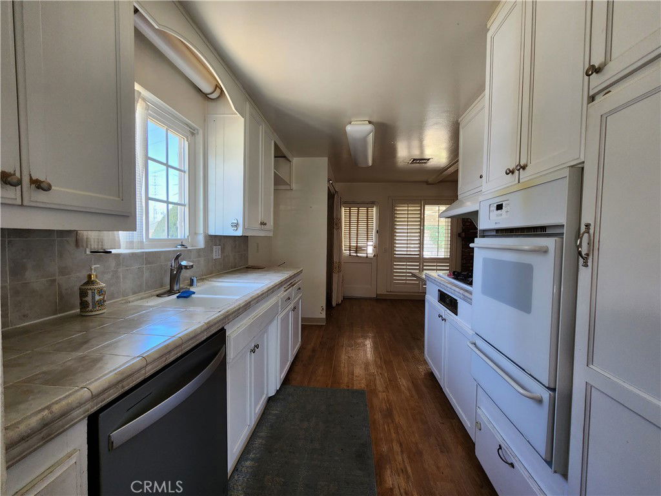
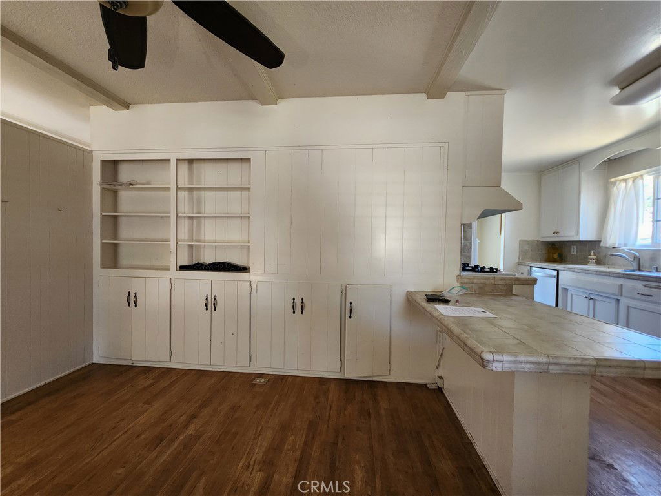
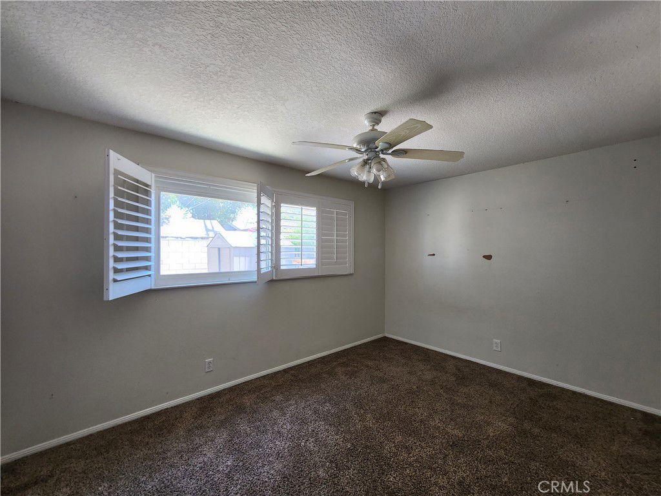
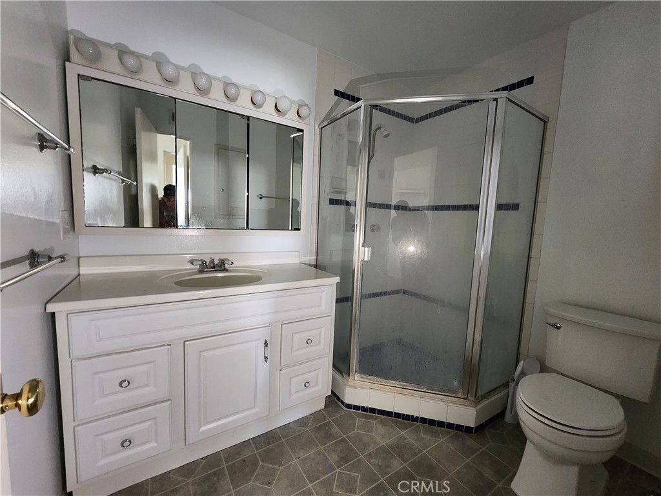
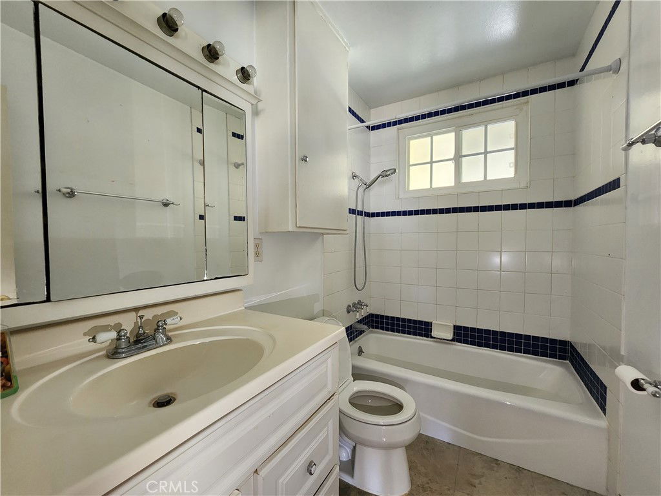
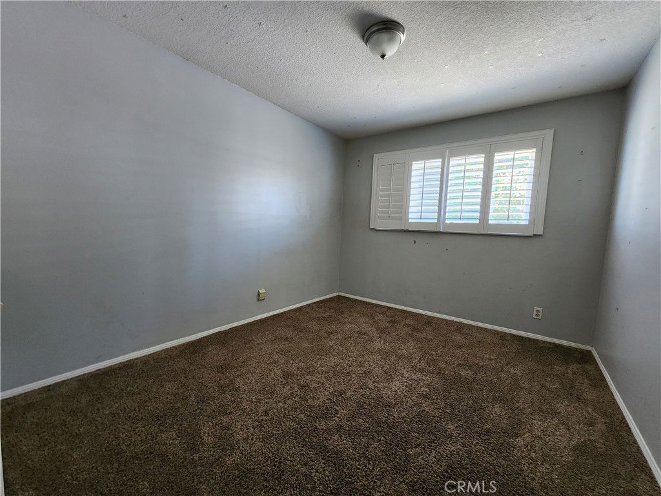
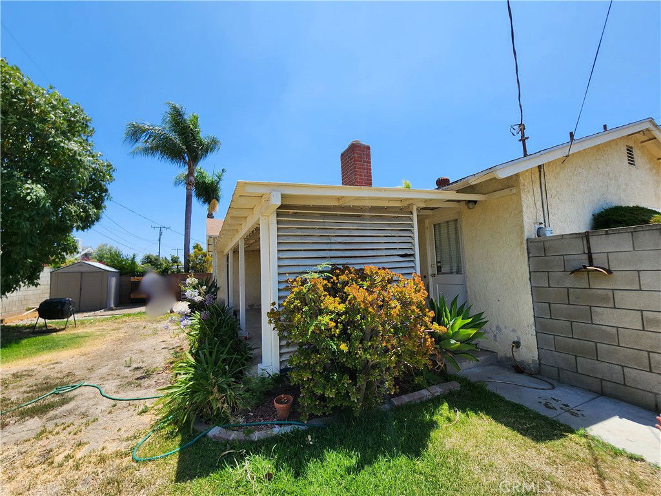
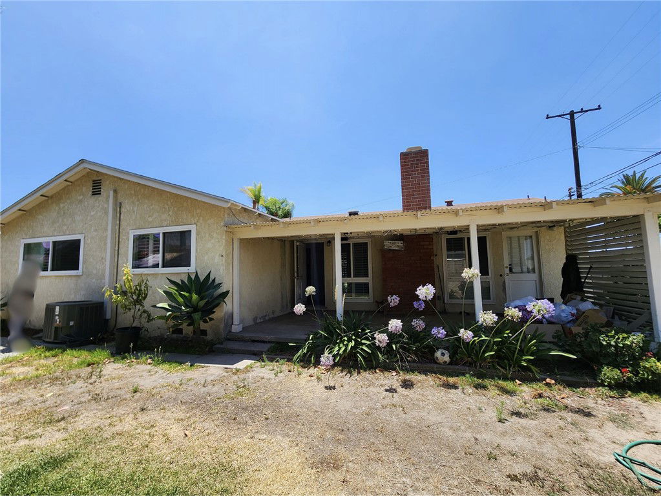
/t.realgeeks.media/resize/140x/https://u.realgeeks.media/landmarkoc/landmarklogo.png)